Idées déco de salles de bains et WC avec placards et un plan de toilette multicolore
Trier par :
Budget
Trier par:Populaires du jour
41 - 60 sur 13 467 photos
1 sur 3
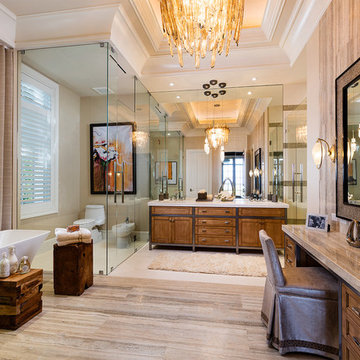
New 2-story residence with additional 9-car garage, exercise room, enoteca and wine cellar below grade. Detached 2-story guest house and 2 swimming pools.

Aménagement d'une grande douche en alcôve principale bord de mer en bois clair avec un placard en trompe-l'oeil, une baignoire indépendante, un mur gris, un sol en marbre, un lavabo encastré, un plan de toilette en marbre, un sol multicolore et un plan de toilette multicolore.

©Finished Basement Company
Réalisation d'une salle de bain tradition de taille moyenne avec un placard en trompe-l'oeil, des portes de placard beiges, WC à poser, un carrelage blanc, un carrelage métro, un mur bleu, un sol en bois brun, un lavabo encastré, un plan de toilette en marbre, un sol marron, une cabine de douche à porte battante et un plan de toilette multicolore.
Réalisation d'une salle de bain tradition de taille moyenne avec un placard en trompe-l'oeil, des portes de placard beiges, WC à poser, un carrelage blanc, un carrelage métro, un mur bleu, un sol en bois brun, un lavabo encastré, un plan de toilette en marbre, un sol marron, une cabine de douche à porte battante et un plan de toilette multicolore.

Crown Point Cabinetry
Idée de décoration pour une grande douche en alcôve principale craftsman en bois brun avec une vasque, un placard avec porte à panneau encastré, un plan de toilette en granite, WC à poser, sol en béton ciré, un carrelage marron, un mur gris, un sol marron, une cabine de douche à porte battante et un plan de toilette multicolore.
Idée de décoration pour une grande douche en alcôve principale craftsman en bois brun avec une vasque, un placard avec porte à panneau encastré, un plan de toilette en granite, WC à poser, sol en béton ciré, un carrelage marron, un mur gris, un sol marron, une cabine de douche à porte battante et un plan de toilette multicolore.
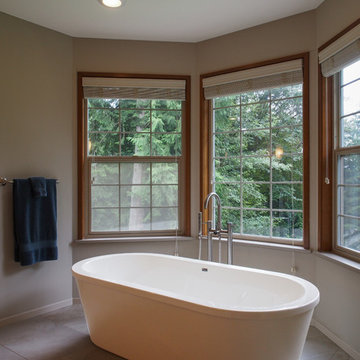
This elegant freestanding tub from Fleurco paired with a floor mounted roman tub filler by Cheviott replaced a drop in tub with full depth tile tub deck. The old tub made it difficult to reach the windows and blinds.
Heated floors lend a touch of luxury when entering or exiting the tub.
Photo: A Kitchen That Works LLC
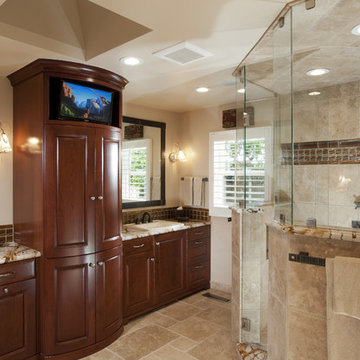
Master bathroom remodel featured an oversized shower with frameless shower doors and dual shower heads. | Photo: Mert Carpenter Photography
Cette photo montre une grande salle de bain principale chic en bois foncé avec un lavabo posé, un plan de toilette en marbre, une douche double, un carrelage beige, un carrelage de pierre, un mur beige, un sol en travertin, un sol beige, une cabine de douche à porte battante, WC à poser, un plan de toilette multicolore, un placard avec porte à panneau surélevé, une niche, meuble double vasque et meuble-lavabo encastré.
Cette photo montre une grande salle de bain principale chic en bois foncé avec un lavabo posé, un plan de toilette en marbre, une douche double, un carrelage beige, un carrelage de pierre, un mur beige, un sol en travertin, un sol beige, une cabine de douche à porte battante, WC à poser, un plan de toilette multicolore, un placard avec porte à panneau surélevé, une niche, meuble double vasque et meuble-lavabo encastré.
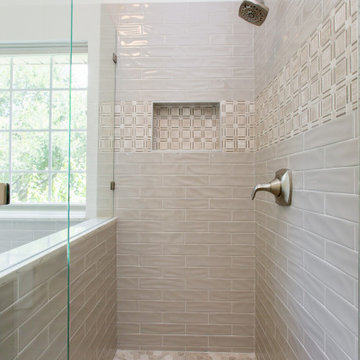
Cette image montre une douche en alcôve principale traditionnelle de taille moyenne avec un placard avec porte à panneau surélevé, des portes de placard grises, une baignoire posée, WC séparés, un sol en carrelage de porcelaine, un lavabo encastré, un plan de toilette en quartz modifié, un sol marron, une cabine de douche à porte battante, un plan de toilette multicolore et meuble-lavabo encastré.

The image captures a minimalist and elegant cloakroom vanity area that blends functionality with design aesthetics. The vanity itself is a modern floating unit with clean lines and a combination of white and subtle gold finishes, creating a luxurious yet understated look. A unique pink basin sits atop the vanity, adding a pop of soft color that complements the neutral palette.
Above the basin, a sleek, gold tap emerges from the wall, mirroring the gold accents on the vanity and enhancing the sophisticated vibe of the space. A round mirror with a simple frame reflects the room, contributing to the area's spacious and airy feel. Adjacent to the mirror is a wall-mounted light fixture with a mid-century modern influence, featuring clear glass and brass elements that resonate with the room's fixtures.
The walls are adorned with a textured wallpaper in a muted pattern, providing depth and interest without overwhelming the space. A semi-sheer window treatment allows for natural light to filter through, illuminating the vanity area and highlighting the wallpaper's subtle texture.
This bathroom vanity design showcases attention to detail and a preference for refined simplicity, with every element carefully chosen to create a cohesive and serene environment.

This stunning custom home in Clarksburg, MD serves as both Home and Corporate Office for Ambition Custom Homes. Nestled on 5 acres in Clarksburg, Maryland, this new home features unique privacy and beautiful year round views of Little Bennett Regional Park. This spectacular, true Modern Farmhouse features large windows, natural stone and rough hewn beams throughout.
Special features of this 10,000+ square foot home include an open floorplan on the first floor; a first floor Master Suite with Balcony and His/Hers Walk-in Closets and Spa Bath; a spacious gourmet kitchen with oversized butler pantry and large banquette eat in breakfast area; a large four-season screened-in porch which connects to an outdoor BBQ & Outdoor Kitchen area. The Lower Level boasts a separate entrance, reception area and offices for Ambition Custom Homes; and for the family provides ample room for entertaining, exercise and family activities including a game room, pottery room and sauna. The Second Floor Level has three en-suite Bedrooms with views overlooking the 1st Floor. Ample storage, a 4-Car Garage and separate Bike Storage & Work room complete the unique features of this custom home.
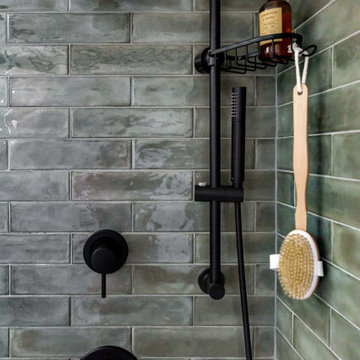
green glazed tile bathroom with stand alone tub, floor mounted faucet, shower room and double vanity. Dormer bathroom.
Idée de décoration pour une salle de bain principale tradition de taille moyenne avec un placard à porte plane, des portes de placard marrons, une baignoire indépendante, une douche d'angle, WC à poser, un carrelage vert, des carreaux de porcelaine, un mur blanc, un sol en marbre, un lavabo encastré, un plan de toilette en quartz, un sol multicolore, une cabine de douche à porte battante, un plan de toilette multicolore, meuble double vasque et meuble-lavabo encastré.
Idée de décoration pour une salle de bain principale tradition de taille moyenne avec un placard à porte plane, des portes de placard marrons, une baignoire indépendante, une douche d'angle, WC à poser, un carrelage vert, des carreaux de porcelaine, un mur blanc, un sol en marbre, un lavabo encastré, un plan de toilette en quartz, un sol multicolore, une cabine de douche à porte battante, un plan de toilette multicolore, meuble double vasque et meuble-lavabo encastré.
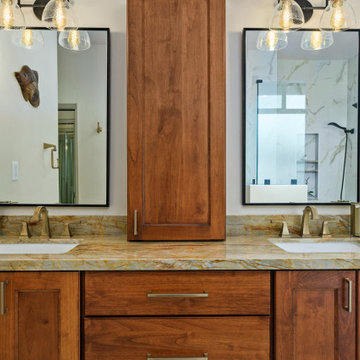
This master bathroom received a full remodel. With the tub being removed, the storage expanded and the shower converting to a walk in entry. All of the modern conveniences were added; roll outs in the vanity, a toiletry tower, make up area, shower head and hand held, niche for storage and a shower bench. The warm gold veining in the tile coordinates with the brushed gold fixtures. The oil rubbed bronze fixtures stand out on the pebble tile water fall in the shower. The vanity lights are a mix of the brushed gold and bronze to tie the whole design together.

Cette photo montre une salle de bain principale chic de taille moyenne avec un placard à porte affleurante, des portes de placard blanches, une baignoire indépendante, une douche d'angle, un carrelage gris, des carreaux de porcelaine, un mur gris, un sol en carrelage de porcelaine, un lavabo encastré, un plan de toilette en quartz, un sol gris, une cabine de douche à porte battante, un plan de toilette multicolore, un banc de douche, meuble double vasque et meuble-lavabo encastré.

Master Bath Steam Shower
Cette image montre une salle de bain principale bohème en bois foncé de taille moyenne avec un placard à porte plane, une baignoire indépendante, une douche à l'italienne, WC suspendus, un carrelage vert, des carreaux de porcelaine, un mur vert, un sol en carrelage de porcelaine, un lavabo encastré, un plan de toilette en quartz, un sol blanc, une cabine de douche à porte battante, un plan de toilette multicolore, un banc de douche, meuble double vasque et meuble-lavabo suspendu.
Cette image montre une salle de bain principale bohème en bois foncé de taille moyenne avec un placard à porte plane, une baignoire indépendante, une douche à l'italienne, WC suspendus, un carrelage vert, des carreaux de porcelaine, un mur vert, un sol en carrelage de porcelaine, un lavabo encastré, un plan de toilette en quartz, un sol blanc, une cabine de douche à porte battante, un plan de toilette multicolore, un banc de douche, meuble double vasque et meuble-lavabo suspendu.
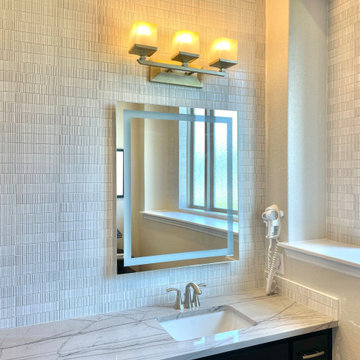
Custom Surface Solutions (www.css-tile.com) - Owner Craig Thompson (512) 966-8296. This project shows a Ann Sacks Savoy 2" x 8" Rice Paper tile installed on a dual sink vanity wall and adjacent arched window wall. Also includes installation of LED lighted mirrors.
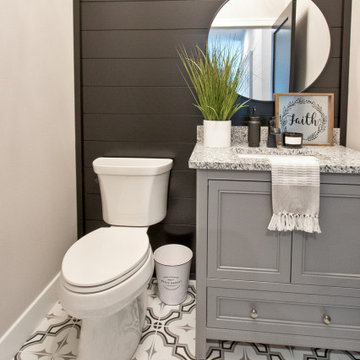
Powder Room Floor Tile: 8x8 Casablanca - Market
Idées déco pour un petit WC et toilettes méditerranéen avec un placard avec porte à panneau encastré, des portes de placard grises, WC séparés, un mur blanc, un sol en carrelage de porcelaine, un lavabo encastré, un plan de toilette en quartz modifié, un sol multicolore, un plan de toilette multicolore, meuble-lavabo encastré et du lambris de bois.
Idées déco pour un petit WC et toilettes méditerranéen avec un placard avec porte à panneau encastré, des portes de placard grises, WC séparés, un mur blanc, un sol en carrelage de porcelaine, un lavabo encastré, un plan de toilette en quartz modifié, un sol multicolore, un plan de toilette multicolore, meuble-lavabo encastré et du lambris de bois.
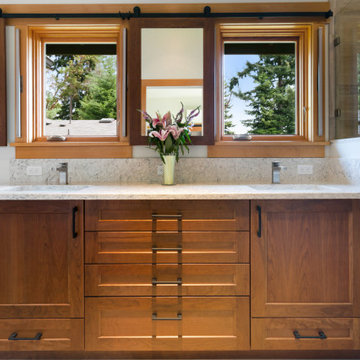
Storage and ample counter space combined with the dual mirrors and enhanced lighting allows two busy professionals to groom simultaneously. Remodeled in 2020.
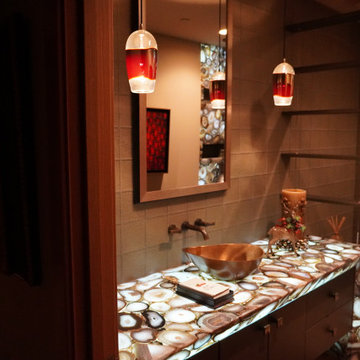
Powder Room with custom finishes. Leather wrapped cabinetry. Agate waterfall tops.
Cette photo montre un WC et toilettes tendance avec un placard à porte plane, des portes de placard marrons, WC à poser, un carrelage gris, un carrelage en pâte de verre, un mur beige, un sol en calcaire, une vasque, un plan de toilette en onyx, un sol beige, un plan de toilette multicolore et meuble-lavabo suspendu.
Cette photo montre un WC et toilettes tendance avec un placard à porte plane, des portes de placard marrons, WC à poser, un carrelage gris, un carrelage en pâte de verre, un mur beige, un sol en calcaire, une vasque, un plan de toilette en onyx, un sol beige, un plan de toilette multicolore et meuble-lavabo suspendu.
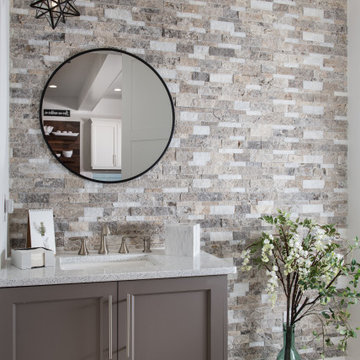
Inspiration pour une salle d'eau craftsman de taille moyenne avec un placard à porte shaker, des portes de placard marrons, WC séparés, un carrelage marron, des carreaux de porcelaine, un mur beige, un sol en carrelage de porcelaine, un lavabo encastré, un plan de toilette en quartz modifié, un sol marron, un plan de toilette multicolore, meuble simple vasque, meuble-lavabo sur pied et un mur en parement de brique.

The house's second bathroom was only half a bath with an access door at the dining area.
We extended the bathroom by an additional 36" into the family room and relocated the entry door to be in the minor hallway leading to the family room as well.
A classical transitional bathroom with white crayon style tile on the walls, including the entire wall of the toilet and the vanity.
The alcove tub has a barn door style glass shower enclosure. and the color scheme is a classical white/gold/blue mix.
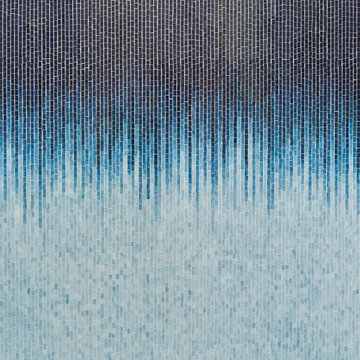
The "Dream of the '90s" was alive in this industrial loft condo before Neil Kelly Portland Design Consultant Erika Altenhofen got her hands on it. No new roof penetrations could be made, so we were tasked with updating the current footprint. Erika filled the niche with much needed storage provisions, like a shelf and cabinet. The shower tile will replaced with stunning blue "Billie Ombre" tile by Artistic Tile. An impressive marble slab was laid on a fresh navy blue vanity, white oval mirrors and fitting industrial sconce lighting rounds out the remodeled space.
Idées déco de salles de bains et WC avec placards et un plan de toilette multicolore
3

