Idées déco de salles de bains et WC avec un carrelage bleu et sauna
Trier par :
Budget
Trier par:Populaires du jour
1 - 20 sur 67 photos
1 sur 3
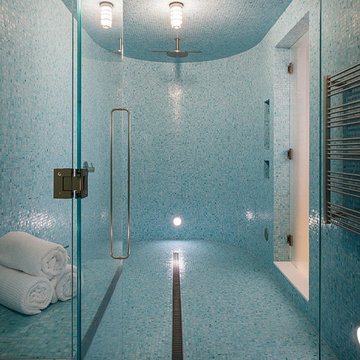
Photo Credit: Aaron Leitz
Cette photo montre un grand sauna moderne avec un carrelage bleu, mosaïque, un mur bleu, un sol en carrelage de terre cuite et une douche à l'italienne.
Cette photo montre un grand sauna moderne avec un carrelage bleu, mosaïque, un mur bleu, un sol en carrelage de terre cuite et une douche à l'italienne.
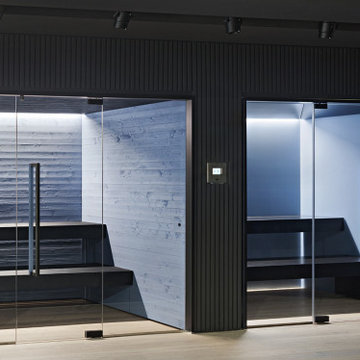
Sleek and contemporary, the Soul Collection by Starpool is designed with a dynamic range of finishes and footprints to fit any aesthetic. This steam room and sauna pair is shown in Light Soul - Walls and seating of the steam room in satin-effect light blue crystal with walls in waxed light blue fir in the sauna.
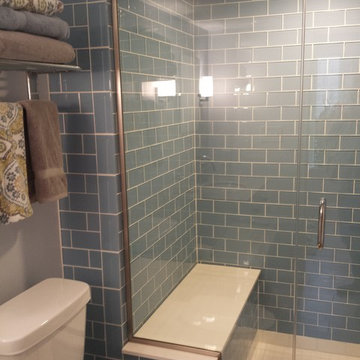
Beautiful glass shower doors with steam seal.
Notice slanted ceiling in shower to drain steam beads of water down to base.
Cette image montre une petite salle de bain design avec un placard à porte plane, des portes de placard blanches, WC séparés, un carrelage bleu, un carrelage en pâte de verre, un mur bleu, un sol en carrelage de porcelaine, un lavabo encastré et un plan de toilette en granite.
Cette image montre une petite salle de bain design avec un placard à porte plane, des portes de placard blanches, WC séparés, un carrelage bleu, un carrelage en pâte de verre, un mur bleu, un sol en carrelage de porcelaine, un lavabo encastré et un plan de toilette en granite.
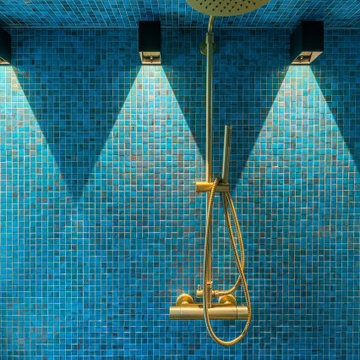
Cette photo montre un petit sauna tendance avec un espace douche bain, un carrelage bleu, mosaïque, un mur bleu, un sol en carrelage de terre cuite, une vasque, un sol bleu et aucune cabine.
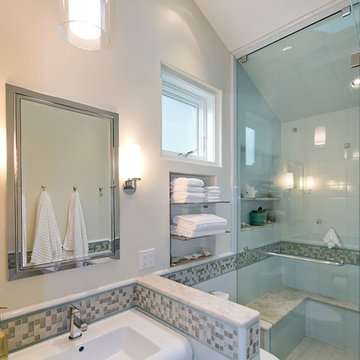
J Kretschmer
Cette photo montre une salle de bain chic en bois foncé de taille moyenne avec un plan vasque, un placard sans porte, WC séparés, un carrelage bleu, un carrelage multicolore, un carrelage blanc, des carreaux de porcelaine, un mur beige, un sol en carrelage de porcelaine, un sol beige et une cabine de douche à porte battante.
Cette photo montre une salle de bain chic en bois foncé de taille moyenne avec un plan vasque, un placard sans porte, WC séparés, un carrelage bleu, un carrelage multicolore, un carrelage blanc, des carreaux de porcelaine, un mur beige, un sol en carrelage de porcelaine, un sol beige et une cabine de douche à porte battante.
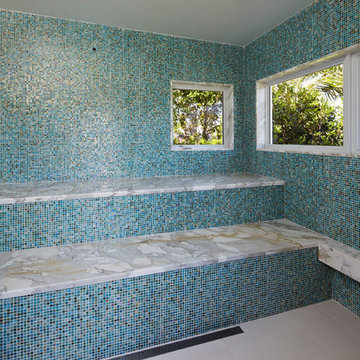
The indoor sauna/steam room features blue glass tile that matches the pool.
Réalisation d'un très grand sauna design avec un plan de toilette en granite, un carrelage bleu, un carrelage en pâte de verre et un mur bleu.
Réalisation d'un très grand sauna design avec un plan de toilette en granite, un carrelage bleu, un carrelage en pâte de verre et un mur bleu.
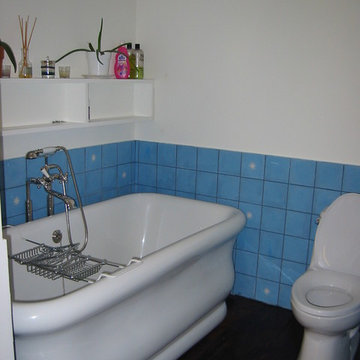
This was a complete gut renovation on a tight budget of a former two family townhouse. We converted this once dark building into a bright and airy single family home by removing interior walls, adding a basement extension that allows the first floor to open onto an outside deck and adding skylights throughout the third floor. Bleached white oak floors run the length of the first floor while old growth pine beams were milled into rich dark floors on the second floor throughout, including the master bath that features a soaking tub and separate steam shower and skylight.
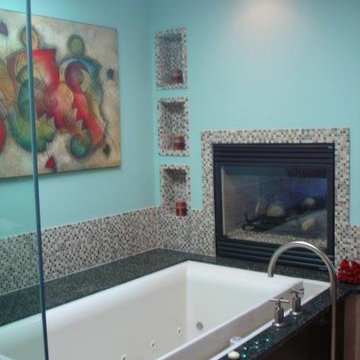
Aménagement d'un grand sauna classique en bois foncé avec un placard à porte plane, un bain bouillonnant, WC séparés, un carrelage bleu, mosaïque, un mur bleu, un sol en carrelage de porcelaine, une vasque, un plan de toilette en granite et une douche d'angle.
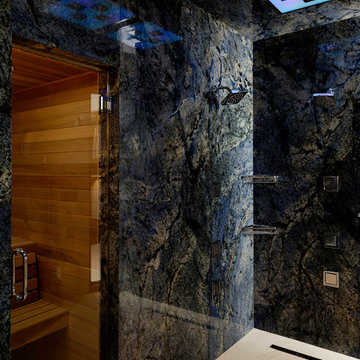
Aménagement d'un grand sauna contemporain avec un carrelage bleu, une douche double, un mur noir et un sol en travertin.
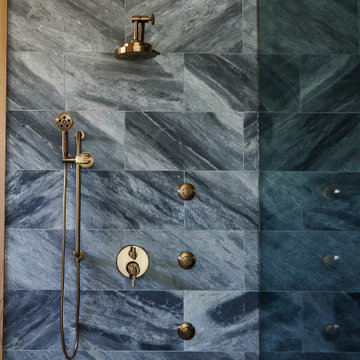
Atelier 22 is a carefully considered, custom-fit, 5,500 square foot + 1,150 square foot finished lower level, seven bedroom, and seven and a half bath residence in Amagansett, New York. The residence features a wellness spa, custom designed chef’s kitchen, eco-smart saline swimming pool, all-season pool house, attached two-car garage, and smart home technology.
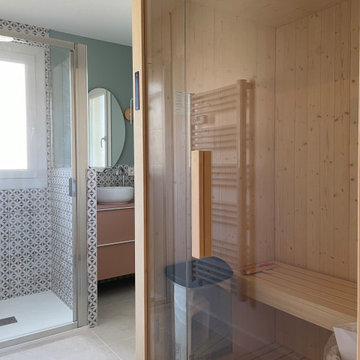
Exemple d'un petit sauna nature avec un placard à porte plane, un carrelage bleu, des carreaux de céramique, un mur bleu, un sol en carrelage de céramique, un lavabo posé, un plan de toilette en stratifié, un sol beige, une cabine de douche à porte battante, une fenêtre, meuble simple vasque et meuble-lavabo suspendu.
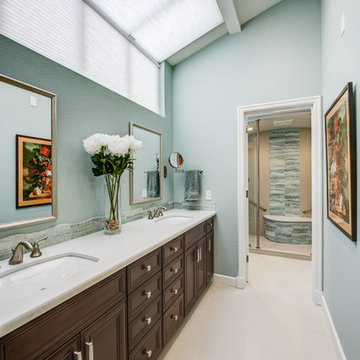
The client's purchased an 80's condo unit of the 4th floor.
The main goal(s): To create a space suitable for aging-in-place and to successfully incorporate pre-existing furniture and decor from the client's previous home.
The challenges:
- To be able to fully incorporate existing furniture into a smaller space, as the client's had down-sized by moving into a condo unit.
- Creating and providing a wide range of accessibility and universal design to accommodate certain health issues of one of the clients.
Inspiration: Existing arches throughout the home.
Treve Johnson Photography
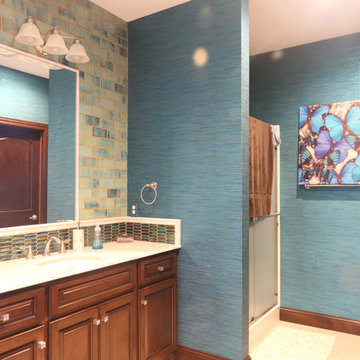
Exemple d'une grande salle de bain éclectique en bois brun avec un placard avec porte à panneau surélevé, WC séparés, un carrelage bleu, des carreaux de porcelaine, un mur bleu, un sol en carrelage de porcelaine, un lavabo encastré, un plan de toilette en granite, un sol beige et une cabine de douche à porte coulissante.
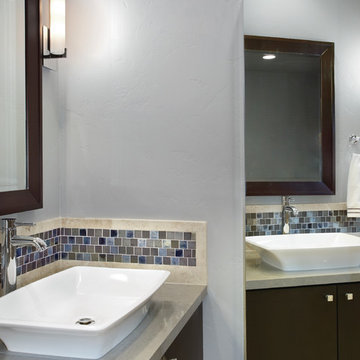
robin stancliff
Réalisation d'un grand sauna design en bois foncé avec une vasque, un placard à porte plane, un plan de toilette en surface solide, une baignoire indépendante, WC à poser, un carrelage bleu, un carrelage en pâte de verre et un sol en calcaire.
Réalisation d'un grand sauna design en bois foncé avec une vasque, un placard à porte plane, un plan de toilette en surface solide, une baignoire indépendante, WC à poser, un carrelage bleu, un carrelage en pâte de verre et un sol en calcaire.
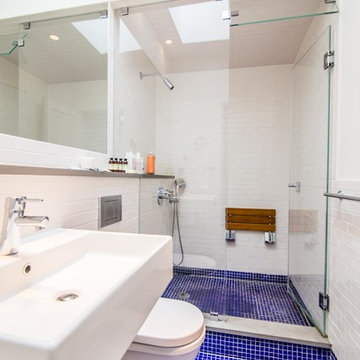
Guest Bathroom with Steam Shower
Nicholas Doyle
Idée de décoration pour un petit sauna marin avec un lavabo suspendu, une baignoire en alcôve, WC suspendus, un carrelage bleu, des carreaux de porcelaine, un mur blanc et un sol en carrelage de porcelaine.
Idée de décoration pour un petit sauna marin avec un lavabo suspendu, une baignoire en alcôve, WC suspendus, un carrelage bleu, des carreaux de porcelaine, un mur blanc et un sol en carrelage de porcelaine.
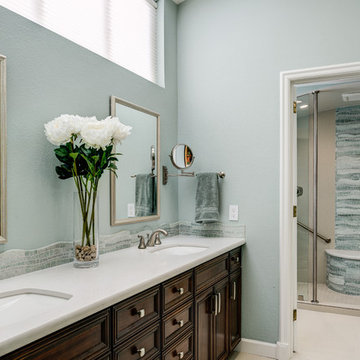
The client's purchased an 80's condo unit of the 4th floor.
The main goal(s): To create a space suitable for aging-in-place and to successfully incorporate pre-existing furniture and decor from the client's previous home.
The challenges:
- To be able to fully incorporate existing furniture into a smaller space, as the client's had down-sized by moving into a condo unit.
- Creating and providing a wide range of accessibility and universal design to accommodate certain health issues of one of the clients.
Inspiration: Existing arches throughout the home.
Treve Johnson Photography
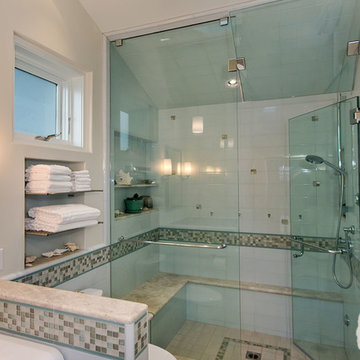
J Kretschmer
Exemple d'une salle de bain chic en bois foncé de taille moyenne avec un placard sans porte, WC séparés, un carrelage bleu, un carrelage multicolore, un carrelage blanc, des carreaux de porcelaine, un mur beige, un plan vasque, une cabine de douche à porte battante, un sol en carrelage de porcelaine et un sol beige.
Exemple d'une salle de bain chic en bois foncé de taille moyenne avec un placard sans porte, WC séparés, un carrelage bleu, un carrelage multicolore, un carrelage blanc, des carreaux de porcelaine, un mur beige, un plan vasque, une cabine de douche à porte battante, un sol en carrelage de porcelaine et un sol beige.
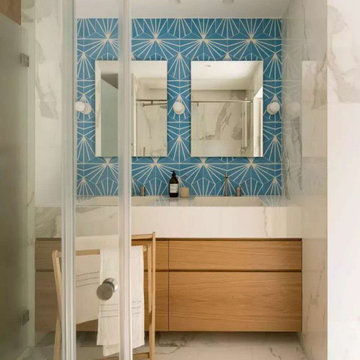
Traditional blue and modern carrara vein ceramic tiles walling, floor surface goes with vanity and the wall
Idées déco pour un sauna bord de mer en bois clair de taille moyenne avec un placard à porte plane, une baignoire indépendante, une douche ouverte, un carrelage bleu, des carreaux de porcelaine, un plan de toilette en carrelage, une cabine de douche à porte battante, un plan de toilette blanc, meuble double vasque, meuble-lavabo encastré, un mur blanc, carreaux de ciment au sol, un lavabo encastré, un sol blanc et un mur en parement de brique.
Idées déco pour un sauna bord de mer en bois clair de taille moyenne avec un placard à porte plane, une baignoire indépendante, une douche ouverte, un carrelage bleu, des carreaux de porcelaine, un plan de toilette en carrelage, une cabine de douche à porte battante, un plan de toilette blanc, meuble double vasque, meuble-lavabo encastré, un mur blanc, carreaux de ciment au sol, un lavabo encastré, un sol blanc et un mur en parement de brique.
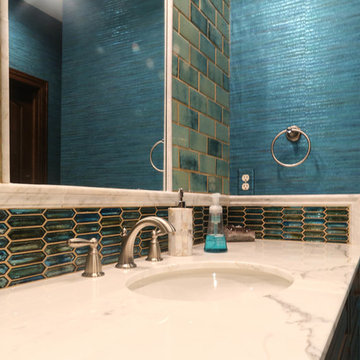
Inspiration pour une grande salle de bain méditerranéenne en bois brun avec un placard avec porte à panneau surélevé, WC séparés, un carrelage bleu, des carreaux de porcelaine, un mur bleu, un sol en carrelage de porcelaine, un lavabo encastré, un plan de toilette en granite, un sol beige et une cabine de douche à porte coulissante.
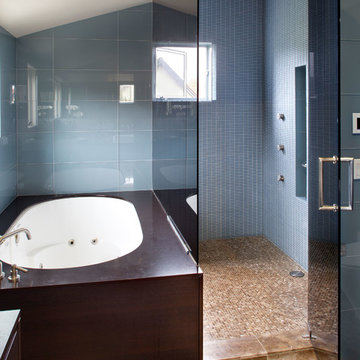
Contemporary Bath w/ glass tile shower and tub surround with glass partition wall.
Paul Dyer Photography
Cette image montre un très grand sauna design en bois foncé avec un placard à porte plane, un plan de toilette en calcaire, une baignoire encastrée, un carrelage bleu, un carrelage en pâte de verre, une vasque, un mur bleu et un sol en marbre.
Cette image montre un très grand sauna design en bois foncé avec un placard à porte plane, un plan de toilette en calcaire, une baignoire encastrée, un carrelage bleu, un carrelage en pâte de verre, une vasque, un mur bleu et un sol en marbre.
Idées déco de salles de bains et WC avec un carrelage bleu et sauna
1

