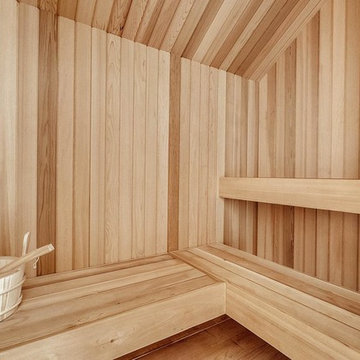Idées déco de salles de bains et WC avec un carrelage marron et sauna
Trier par :
Budget
Trier par:Populaires du jour
1 - 20 sur 180 photos
1 sur 3
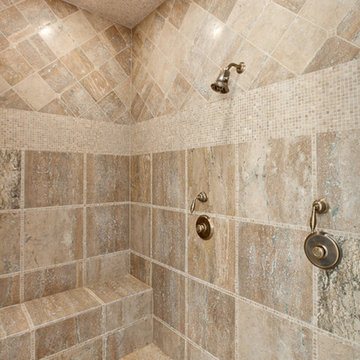
www.venvisio.com
Exemple d'un très grand sauna chic en bois brun avec un lavabo encastré, un placard en trompe-l'oeil, un plan de toilette en granite, une baignoire posée, un carrelage marron, un carrelage de pierre, un mur beige et un sol en travertin.
Exemple d'un très grand sauna chic en bois brun avec un lavabo encastré, un placard en trompe-l'oeil, un plan de toilette en granite, une baignoire posée, un carrelage marron, un carrelage de pierre, un mur beige et un sol en travertin.

This project combines the original bedroom, small bathroom and closets into a single, open and light-filled space. Once stripped to its exterior walls, we inserted back into the center of the space a single freestanding cabinetry piece that organizes movement around the room. This mahogany “box” creates a headboard for the bed, the vanity for the bath, and conceals a walk-in closet and powder room inside. While the detailing is not traditional, we preserved the traditional feel of the home through a warm and rich material palette and the re-conception of the space as a garden room.
Photography: Matthew Millman
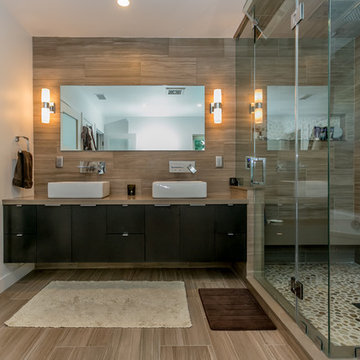
Cette photo montre un sauna chic en bois foncé avec une vasque, un plan de toilette en quartz modifié, une baignoire indépendante, un carrelage marron et un sol en carrelage de céramique.
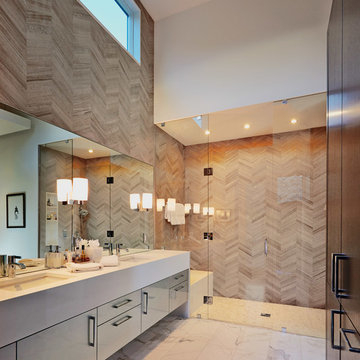
Brent Bingham
Exemple d'un sauna tendance en bois foncé avec un lavabo encastré, un placard à porte plane, un plan de toilette en calcaire, un carrelage marron, un carrelage de pierre, un mur beige et un sol en marbre.
Exemple d'un sauna tendance en bois foncé avec un lavabo encastré, un placard à porte plane, un plan de toilette en calcaire, un carrelage marron, un carrelage de pierre, un mur beige et un sol en marbre.
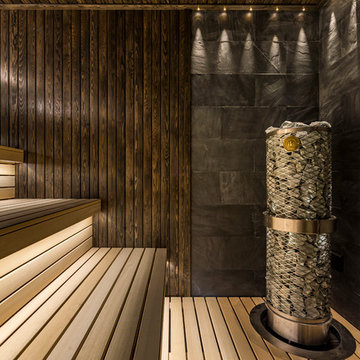
Я, Реут Гуля, создаю стильные сауны от проекта до воплощения. Строю правильные бани! Потому что строю их уже 16 лет!
Aménagement d'un sauna contemporain avec un carrelage marron.
Aménagement d'un sauna contemporain avec un carrelage marron.
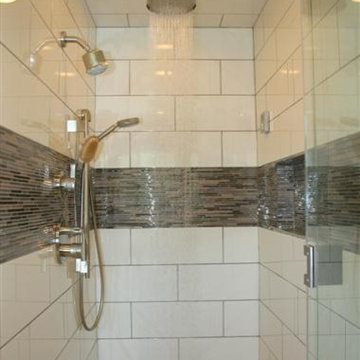
Cette image montre un sauna design en bois foncé de taille moyenne avec un lavabo encastré, un placard à porte plane, un plan de toilette en quartz modifié, WC séparés, un carrelage marron, un mur beige et un sol en carrelage de porcelaine.
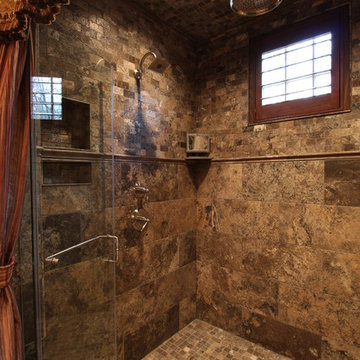
Warm master bathroom with luxury fireplace, freestanding tub, enclosed steam shower, rainfall shower system, custom cabinetry, stone tile feature wall, porcelain tile floors, wood paneling and custom crown molding.
Photo Credits: Thom Sheridan

zillow.com
We helped design shower along and the shower valve and trim were purchased from us.
Aménagement d'une grande salle de bain classique en bois foncé avec un placard avec porte à panneau surélevé, WC à poser, un carrelage marron, des carreaux de porcelaine, un mur blanc, parquet clair, un lavabo encastré, un plan de toilette en granite, un sol marron et une cabine de douche à porte battante.
Aménagement d'une grande salle de bain classique en bois foncé avec un placard avec porte à panneau surélevé, WC à poser, un carrelage marron, des carreaux de porcelaine, un mur blanc, parquet clair, un lavabo encastré, un plan de toilette en granite, un sol marron et une cabine de douche à porte battante.
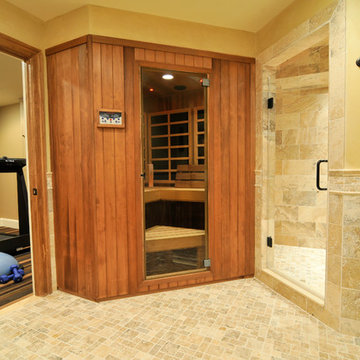
Bryan Burris Photography
Idées déco pour un sauna classique en bois brun avec une vasque, un placard en trompe-l'oeil, un plan de toilette en granite, WC séparés, un carrelage marron et un mur jaune.
Idées déco pour un sauna classique en bois brun avec une vasque, un placard en trompe-l'oeil, un plan de toilette en granite, WC séparés, un carrelage marron et un mur jaune.
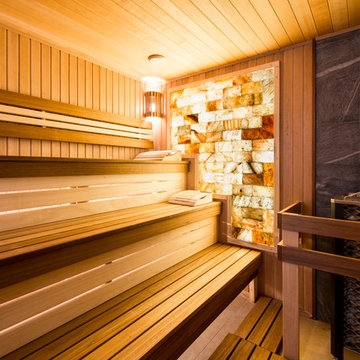
Александр Камачкин
Aménagement d'un sauna campagne de taille moyenne avec un carrelage marron et un sol en carrelage de porcelaine.
Aménagement d'un sauna campagne de taille moyenne avec un carrelage marron et un sol en carrelage de porcelaine.

Katja Schuster
Réalisation d'un grand sauna minimaliste avec un placard sans porte, des portes de placard beiges, une baignoire d'angle, une douche à l'italienne, WC séparés, un carrelage beige, un carrelage marron, un mur beige, parquet clair, une vasque, un plan de toilette en bois, un sol beige et aucune cabine.
Réalisation d'un grand sauna minimaliste avec un placard sans porte, des portes de placard beiges, une baignoire d'angle, une douche à l'italienne, WC séparés, un carrelage beige, un carrelage marron, un mur beige, parquet clair, une vasque, un plan de toilette en bois, un sol beige et aucune cabine.
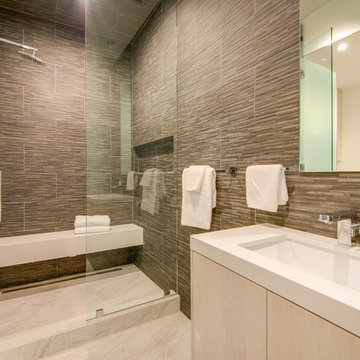
Ground up development. 7,000 sq ft contemporary luxury home constructed by FINA Construction Group Inc.
Réalisation d'une grande salle de bain design en bois clair avec un placard à porte persienne, WC séparés, un carrelage marron, un carrelage de pierre, un mur multicolore, un sol en carrelage de céramique, un lavabo encastré et un plan de toilette en quartz modifié.
Réalisation d'une grande salle de bain design en bois clair avec un placard à porte persienne, WC séparés, un carrelage marron, un carrelage de pierre, un mur multicolore, un sol en carrelage de céramique, un lavabo encastré et un plan de toilette en quartz modifié.
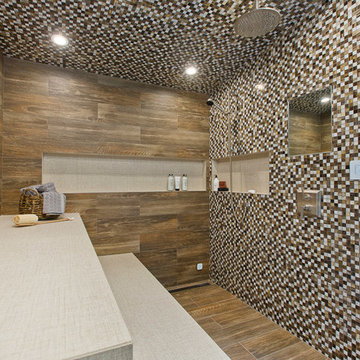
Glass tile mosaic, porcelain plank tile, 12x24 Linen porcelain tile, Mr Steam/iButler/iAudio, 1/2" starfire ultraclear shower door with operable transom and in glass robe hook, trough drain, satin nickel hardware, TOTO toilet, Dura Supreme cabinetry, Kohler faucet and Caesarstone Frosty Carrina Quartz top. New exterior door and Milgard double hung window.
Photos By Jon Upson
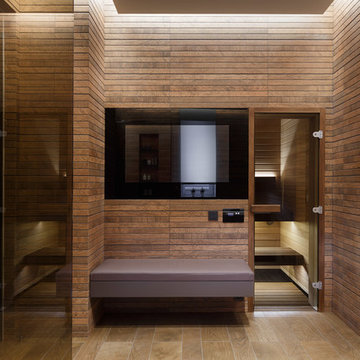
Интерьер спа-зоны с мини-бассейном Jacuzzi
Вход в сауну
Cette image montre un grand sauna design avec des carreaux de porcelaine, un sol en carrelage de porcelaine et un carrelage marron.
Cette image montre un grand sauna design avec des carreaux de porcelaine, un sol en carrelage de porcelaine et un carrelage marron.
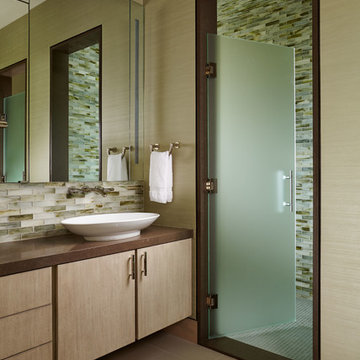
Kim Sargent
Idées déco pour une salle de bain asiatique en bois clair de taille moyenne avec un placard à porte plane, un carrelage beige, un carrelage marron, un carrelage blanc, un carrelage en pâte de verre, un mur beige, un sol en linoléum, une vasque, un plan de toilette en granite, un sol marron et une cabine de douche à porte battante.
Idées déco pour une salle de bain asiatique en bois clair de taille moyenne avec un placard à porte plane, un carrelage beige, un carrelage marron, un carrelage blanc, un carrelage en pâte de verre, un mur beige, un sol en linoléum, une vasque, un plan de toilette en granite, un sol marron et une cabine de douche à porte battante.
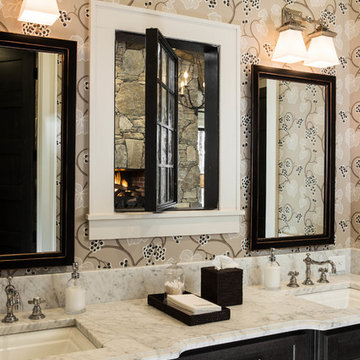
In the master bath, with the pivoting window slightly open, showing the master bedroom fireplace. Marble tops the dual sink vanity that sits on a black base.
Scott Moore Photography
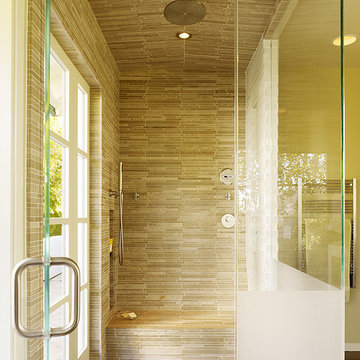
This project combines the original bedroom, small bathroom and closets into a single, open and light-filled space. Once stripped to its exterior walls, we inserted back into the center of the space a single freestanding cabinetry piece that organizes movement around the room. This mahogany “box” creates a headboard for the bed, the vanity for the bath, and conceals a walk-in closet and powder room inside. While the detailing is not traditional, we preserved the traditional feel of the home through a warm and rich material palette and the re-conception of the space as a garden room.
Photography: Matthew Millman
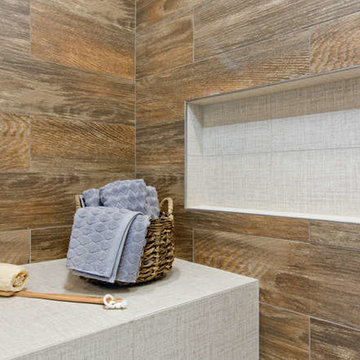
Carlsbad Steam Shower and Bathroom Remodel
Taking space from the adjoining bedroom to make room for a great steam shower the results are amazing to be loved by all. The expansive steam shower is fit for any King or Queen with its vast size of 7' x 7' detailed with a mirror for necessary grooming. The benches were designed specifically so that the clients could lay down with true comfort. The Mr Steam iAudio fills the spa with your favorite tunes as the steam relaxes your soul.
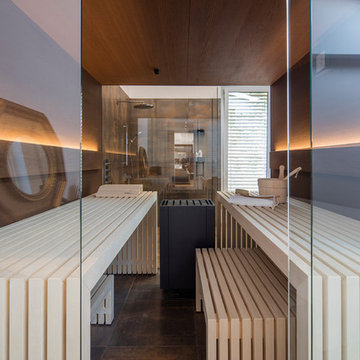
corso sauna manufaktur
[corso. designt für entspannung.]
[Fotograf: Tom Bendix für corso.]
Idées déco pour un sauna contemporain de taille moyenne avec un carrelage de pierre, un carrelage marron, un mur beige et un sol marron.
Idées déco pour un sauna contemporain de taille moyenne avec un carrelage de pierre, un carrelage marron, un mur beige et un sol marron.
Idées déco de salles de bains et WC avec un carrelage marron et sauna
1


