Idées déco de salles de bains et WC avec un mur beige et sauna
Trier par :
Budget
Trier par:Populaires du jour
1 - 20 sur 747 photos
1 sur 3
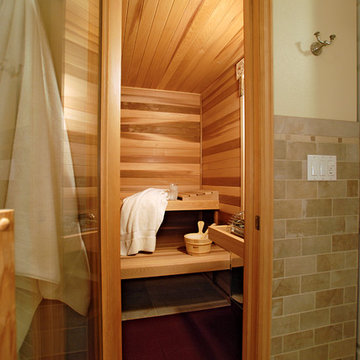
Basement Renovation
Photos: Rebecca Zurstadt-Peterson
Idées déco pour un sauna classique en bois brun de taille moyenne avec un placard à porte shaker, WC à poser, un carrelage gris, un carrelage de pierre, un mur beige, un sol en carrelage de porcelaine, un lavabo encastré et un plan de toilette en granite.
Idées déco pour un sauna classique en bois brun de taille moyenne avec un placard à porte shaker, WC à poser, un carrelage gris, un carrelage de pierre, un mur beige, un sol en carrelage de porcelaine, un lavabo encastré et un plan de toilette en granite.
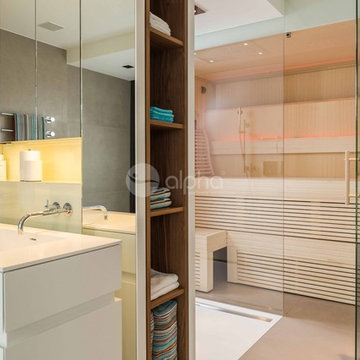
Ambient Elements creates conscious designs for innovative spaces by combining superior craftsmanship, advanced engineering and unique concepts while providing the ultimate wellness experience. We design and build saunas, infrared saunas, steam rooms, hammams, cryo chambers, salt rooms, snow rooms and many other hyperthermic conditioning modalities.
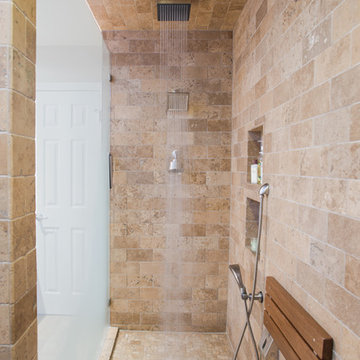
Sonja Quintero
Idée de décoration pour un petit sauna design en bois clair avec un lavabo intégré, un placard à porte shaker, un plan de toilette en marbre, WC à poser, un carrelage beige, un carrelage de pierre, un mur beige et un sol en travertin.
Idée de décoration pour un petit sauna design en bois clair avec un lavabo intégré, un placard à porte shaker, un plan de toilette en marbre, WC à poser, un carrelage beige, un carrelage de pierre, un mur beige et un sol en travertin.

Sauna room with a large bathroom and a cool dipping tub. Oversized shower with a bench. Custom vanity.
Idée de décoration pour une grande salle de bain tradition en bois clair avec un bain japonais, WC suspendus, un carrelage beige, des carreaux de porcelaine, un mur beige, un sol en carrelage de porcelaine, un lavabo encastré, un plan de toilette en quartz, un sol beige, une cabine de douche à porte battante, un plan de toilette blanc, un banc de douche, meuble double vasque et meuble-lavabo sur pied.
Idée de décoration pour une grande salle de bain tradition en bois clair avec un bain japonais, WC suspendus, un carrelage beige, des carreaux de porcelaine, un mur beige, un sol en carrelage de porcelaine, un lavabo encastré, un plan de toilette en quartz, un sol beige, une cabine de douche à porte battante, un plan de toilette blanc, un banc de douche, meuble double vasque et meuble-lavabo sur pied.

Katja Schuster
Réalisation d'un grand sauna minimaliste avec un placard sans porte, des portes de placard beiges, une baignoire d'angle, une douche à l'italienne, WC séparés, un carrelage beige, un carrelage marron, un mur beige, parquet clair, une vasque, un plan de toilette en bois, un sol beige et aucune cabine.
Réalisation d'un grand sauna minimaliste avec un placard sans porte, des portes de placard beiges, une baignoire d'angle, une douche à l'italienne, WC séparés, un carrelage beige, un carrelage marron, un mur beige, parquet clair, une vasque, un plan de toilette en bois, un sol beige et aucune cabine.
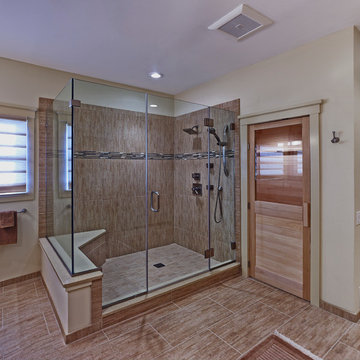
Your choice to enter the spacious frameless shower or sit in the cedar sauna. Both choices will leave you relaxed.
Idée de décoration pour un grand sauna minimaliste avec un lavabo encastré, un placard avec porte à panneau encastré, des portes de placard beiges, un plan de toilette en quartz, un carrelage beige, des carreaux de céramique, un mur beige, une douche d'angle, un sol en carrelage de porcelaine, un sol marron et une cabine de douche à porte battante.
Idée de décoration pour un grand sauna minimaliste avec un lavabo encastré, un placard avec porte à panneau encastré, des portes de placard beiges, un plan de toilette en quartz, un carrelage beige, des carreaux de céramique, un mur beige, une douche d'angle, un sol en carrelage de porcelaine, un sol marron et une cabine de douche à porte battante.
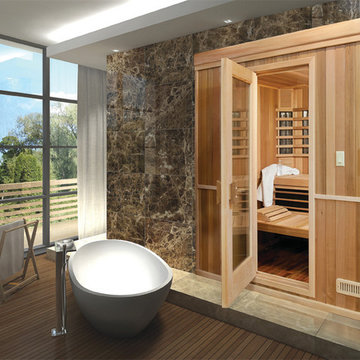
Baltic Leisure has a new line of infra red saunas. They are made in the U.S. and are
quality materials and workmanship!
Exemple d'un sauna tendance avec un carrelage beige, des carreaux de porcelaine, un mur beige, parquet foncé et un sol marron.
Exemple d'un sauna tendance avec un carrelage beige, des carreaux de porcelaine, un mur beige, parquet foncé et un sol marron.
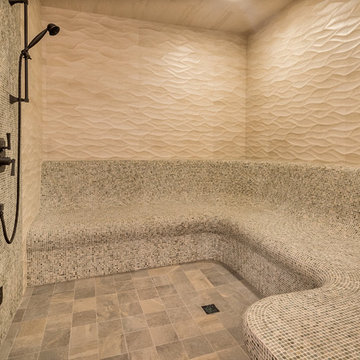
Inspiration pour un très grand sauna méditerranéen en bois foncé avec une vasque, un placard à porte plane, WC séparés, un carrelage multicolore, mosaïque, un mur beige et un sol en ardoise.

Réalisation d'un grand sauna design avec un placard à porte plane, des portes de placard beiges, une baignoire indépendante, une douche à l'italienne, un carrelage beige, des carreaux de béton, un mur beige, carreaux de ciment au sol, une vasque, un plan de toilette en béton, un sol beige et une cabine de douche à porte battante.
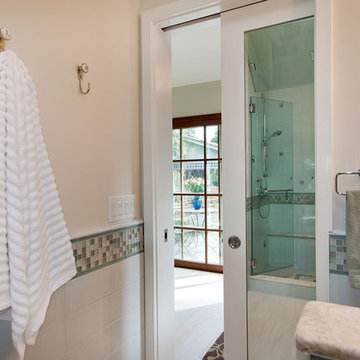
Sliding Pocket Door with Mirror inside - you can see the steam shower in the mirror
Idée de décoration pour une salle de bain design de taille moyenne avec des carreaux de porcelaine, un mur beige et une cabine de douche à porte battante.
Idée de décoration pour une salle de bain design de taille moyenne avec des carreaux de porcelaine, un mur beige et une cabine de douche à porte battante.
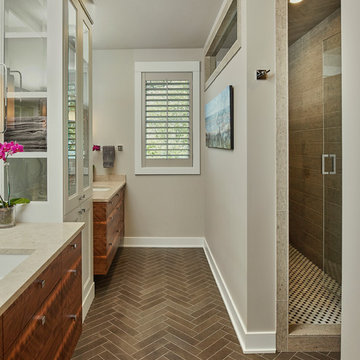
Let there be light. There will be in this sunny style designed to capture amazing views as well as every ray of sunlight throughout the day. Architectural accents of the past give this modern barn-inspired design a historical look and importance. Custom details enhance both the exterior and interior, giving this home real curb appeal. Decorative brackets and large windows surround the main entrance, welcoming friends and family to the handsome board and batten exterior, which also features a solid stone foundation, varying symmetrical roof lines with interesting pitches, trusses, and a charming cupola over the garage. Once inside, an open floor plan provides both elegance and ease. A central foyer leads into the 2,700-square-foot main floor and directly into a roomy 18 by 19-foot living room with a natural fireplace and soaring ceiling heights open to the second floor where abundant large windows bring the outdoors in. Beyond is an approximately 200 square foot screened porch that looks out over the verdant backyard. To the left is the dining room and open-plan family-style kitchen, which, at 16 by 14-feet, has space to accommodate both everyday family and special occasion gatherings. Abundant counter space, a central island and nearby pantry make it as convenient as it is attractive. Also on this side of the floor plan is the first-floor laundry and a roomy mudroom sure to help you keep your family organized. The plan’s right side includes more private spaces, including a large 12 by 17-foot master bedroom suite with natural fireplace, master bath, sitting area and walk-in closet, and private study/office with a large file room. The 1,100-square foot second level includes two spacious family bedrooms and a cozy 10 by 18-foot loft/sitting area. More fun awaits in the 1,600-square-foot lower level, with an 8 by 12-foot exercise room, a hearth room with fireplace, a billiards and refreshment space and a large home theater.
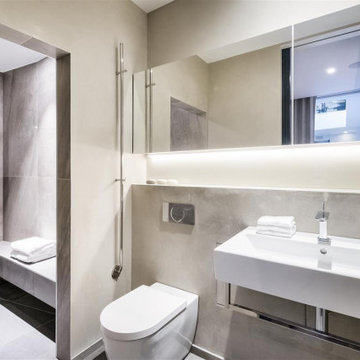
Rachel Niddrie for LXA
Exemple d'un sauna tendance de taille moyenne avec un espace douche bain, un carrelage gris, des carreaux de porcelaine, un mur beige, un sol en carrelage de porcelaine, un lavabo suspendu, un sol blanc, aucune cabine, meuble simple vasque, meuble-lavabo suspendu et un banc de douche.
Exemple d'un sauna tendance de taille moyenne avec un espace douche bain, un carrelage gris, des carreaux de porcelaine, un mur beige, un sol en carrelage de porcelaine, un lavabo suspendu, un sol blanc, aucune cabine, meuble simple vasque, meuble-lavabo suspendu et un banc de douche.
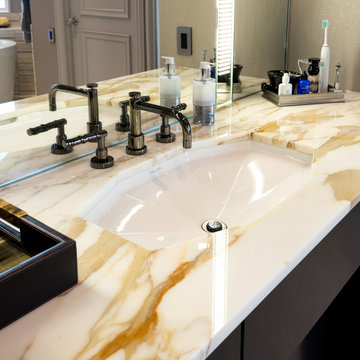
A close up of his vanity. Michael Hunter Photography.
Inspiration pour un grand sauna design en bois foncé avec un placard à porte plane, une baignoire indépendante, un carrelage beige, des carreaux de porcelaine, un mur beige, un sol en marbre, un lavabo encastré et un plan de toilette en marbre.
Inspiration pour un grand sauna design en bois foncé avec un placard à porte plane, une baignoire indépendante, un carrelage beige, des carreaux de porcelaine, un mur beige, un sol en marbre, un lavabo encastré et un plan de toilette en marbre.
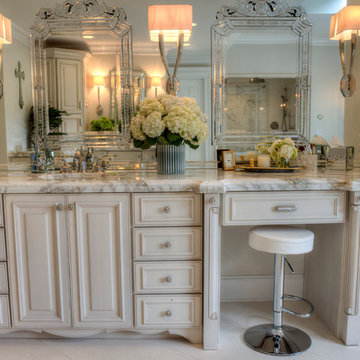
Her vanity features a makeup area and pullouts for storage. The Venetian mirrors are hung on a mirrored wall. Vanity details add a touch of sophistication.This elegant bath remodel features a floating central whirlpool surrounded by Calacatta marble, with a sky light above. Crystal sconces mounted on mirrored panels, polished nickel fixtures and mosaic marble add elegance. A generous walk-in shower and his & hers vanities complete the room setting. Photography by Med Dement
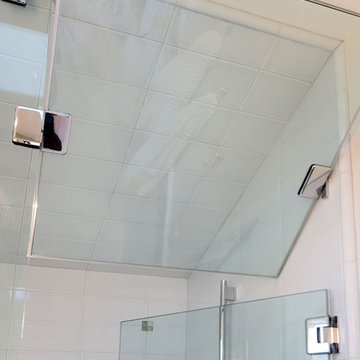
Tilting Glass in steam shower enclosure
Réalisation d'une salle de bain design de taille moyenne avec des carreaux de porcelaine, un mur beige et une cabine de douche à porte battante.
Réalisation d'une salle de bain design de taille moyenne avec des carreaux de porcelaine, un mur beige et une cabine de douche à porte battante.
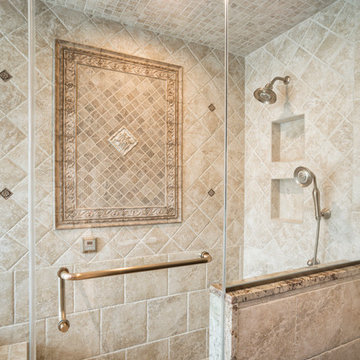
Josh Steffy
Aménagement d'un sauna classique en bois brun de taille moyenne avec un lavabo encastré, un placard avec porte à panneau surélevé, un plan de toilette en granite, une baignoire posée, WC séparés, un carrelage beige, des carreaux de porcelaine, un mur beige et un sol en carrelage de porcelaine.
Aménagement d'un sauna classique en bois brun de taille moyenne avec un lavabo encastré, un placard avec porte à panneau surélevé, un plan de toilette en granite, une baignoire posée, WC séparés, un carrelage beige, des carreaux de porcelaine, un mur beige et un sol en carrelage de porcelaine.
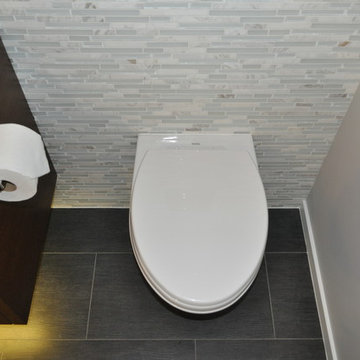
Idées déco pour un sauna contemporain en bois brun de taille moyenne avec une vasque, un placard à porte plane, un plan de toilette en quartz modifié, WC suspendus, un carrelage gris, des carreaux de porcelaine, un mur beige et un sol en carrelage de porcelaine.
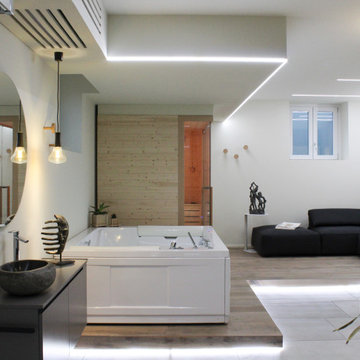
la spa si presenta come un grande open space che accoglie zona relax, sauna, vasca idromassaggio, zona lavabo, bagno e guardaroba. I colori sono tenui per le pareti e si gioca nei contrasti per arredi e complementi. Protagonista è anche la luce: tagli luminosi delimitano le aree e guidano al percorso di accesso. Il legno nelle sue sfumature è protagonista nella pedana, che accoglie la zona relax, e nella sauna con vetrata angolare.
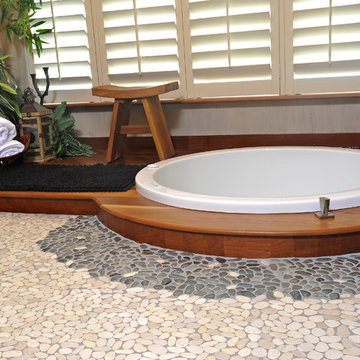
Interior Design- Designing Dreams by Ajay
Cette photo montre un sauna asiatique en bois vieilli de taille moyenne avec une vasque, un placard à porte plane, un plan de toilette en bois, une baignoire posée, WC suspendus, un carrelage multicolore, un carrelage de pierre, un mur beige, un sol en galet et une douche d'angle.
Cette photo montre un sauna asiatique en bois vieilli de taille moyenne avec une vasque, un placard à porte plane, un plan de toilette en bois, une baignoire posée, WC suspendus, un carrelage multicolore, un carrelage de pierre, un mur beige, un sol en galet et une douche d'angle.
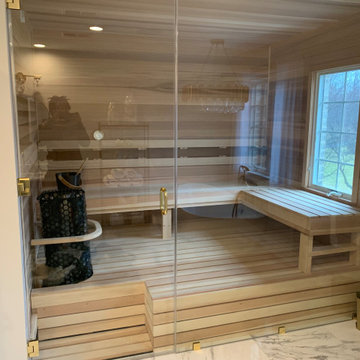
Custom Finnleo Sauna in Cockeysville, MD. Western Red Cedar with Himalaya black-line heater and SL2 worldwide wifi control and app.
Idée de décoration pour un grand sauna design avec des portes de placard noires, un mur beige, un sol en carrelage de porcelaine, un sol multicolore, meuble double vasque et meuble-lavabo encastré.
Idée de décoration pour un grand sauna design avec des portes de placard noires, un mur beige, un sol en carrelage de porcelaine, un sol multicolore, meuble double vasque et meuble-lavabo encastré.
Idées déco de salles de bains et WC avec un mur beige et sauna
1

