Idées déco de salles de bains et WC avec un placard à porte plane et sauna
Trier par :
Budget
Trier par:Populaires du jour
1 - 20 sur 687 photos
1 sur 3
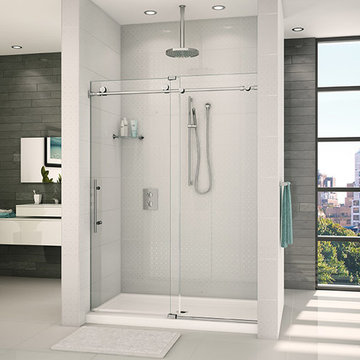
Clear glass frameless doors create an open, spacious look to make bathrooms look bigger with beauty and elegance.
Réalisation d'une grande salle de bain design avec un placard à porte plane, des portes de placard blanches, une baignoire indépendante, un carrelage blanc, un mur blanc, une vasque, un sol blanc, une cabine de douche à porte coulissante et un plan de toilette blanc.
Réalisation d'une grande salle de bain design avec un placard à porte plane, des portes de placard blanches, une baignoire indépendante, un carrelage blanc, un mur blanc, une vasque, un sol blanc, une cabine de douche à porte coulissante et un plan de toilette blanc.

The objective was to create a warm neutral space to later customize to a specific colour palate/preference of the end user for this new construction home being built to sell. A high-end contemporary feel was requested to attract buyers in the area. An impressive kitchen that exuded high class and made an impact on guests as they entered the home, without being overbearing. The space offers an appealing open floorplan conducive to entertaining with indoor-outdoor flow.
Due to the spec nature of this house, the home had to remain appealing to the builder, while keeping a broad audience of potential buyers in mind. The challenge lay in creating a unique look, with visually interesting materials and finishes, while not being so unique that potential owners couldn’t envision making it their own. The focus on key elements elevates the look, while other features blend and offer support to these striking components. As the home was built for sale, profitability was important; materials were sourced at best value, while retaining high-end appeal. Adaptations to the home’s original design plan improve flow and usability within the kitchen-greatroom. The client desired a rich dark finish. The chosen colours tie the kitchen to the rest of the home (creating unity as combination, colours and materials, is repeated throughout).
Photos- Paul Grdina
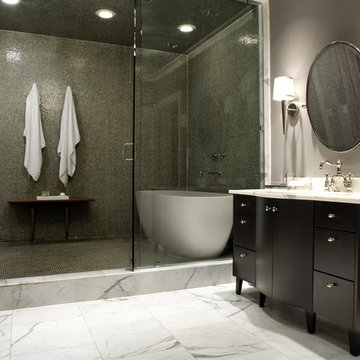
design by Pulp Design Studios | http://pulpdesignstudios.com/
photo by Kevin Dotolo | http://kevindotolo.com/

Luxury Bathroom complete with a double walk in Wet Sauna and Dry Sauna. Floor to ceiling glass walls extend the Home Gym Bathroom to feel the ultimate expansion of space.
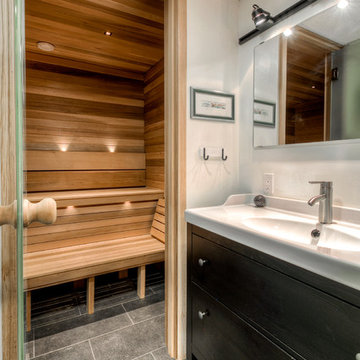
Welcome to the hidden jewel of the home - the Master Bathroom Sauna retreat. Designed for relaxation and stunning simplicity, this space is the perfect escape from daily life.
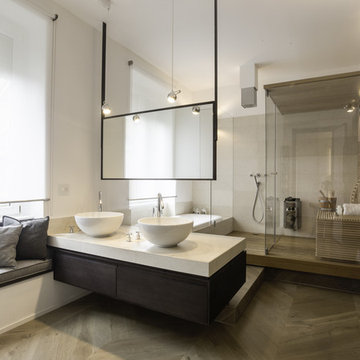
Giacomo Longoni e Cinzia Camela
Réalisation d'un grand sauna design en bois foncé avec un placard à porte plane, une baignoire en alcôve, une douche ouverte, un mur blanc, un sol en bois brun, une vasque, un plan de toilette en marbre et un sol beige.
Réalisation d'un grand sauna design en bois foncé avec un placard à porte plane, une baignoire en alcôve, une douche ouverte, un mur blanc, un sol en bois brun, une vasque, un plan de toilette en marbre et un sol beige.

Ruhebereich mit Audio und Multimedia-Ausstattung.
Exemple d'un très grand sauna montagne avec un placard à porte plane, des portes de placard marrons, un bain bouillonnant, une douche à l'italienne, WC séparés, un carrelage vert, des carreaux de céramique, un mur rouge, un sol en calcaire, une grande vasque, un plan de toilette en granite, un sol multicolore, une cabine de douche à porte battante, un plan de toilette marron, un banc de douche, meuble simple vasque, meuble-lavabo suspendu, un plafond décaissé et un mur en pierre.
Exemple d'un très grand sauna montagne avec un placard à porte plane, des portes de placard marrons, un bain bouillonnant, une douche à l'italienne, WC séparés, un carrelage vert, des carreaux de céramique, un mur rouge, un sol en calcaire, une grande vasque, un plan de toilette en granite, un sol multicolore, une cabine de douche à porte battante, un plan de toilette marron, un banc de douche, meuble simple vasque, meuble-lavabo suspendu, un plafond décaissé et un mur en pierre.
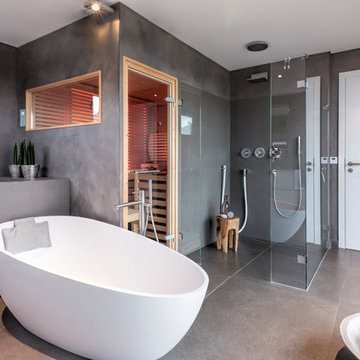
Cette image montre un sauna design de taille moyenne avec un placard à porte plane, des portes de placard blanches, une baignoire indépendante, une douche à l'italienne, WC suspendus, un carrelage gris, un mur gris, un sol gris, carreaux de ciment au sol et une cabine de douche à porte battante.
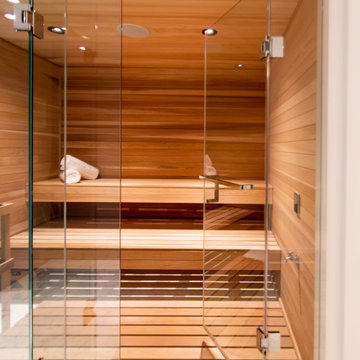
Idée de décoration pour une grande salle de bain minimaliste en bois clair avec un placard à porte plane, WC suspendus, un carrelage blanc, des carreaux de porcelaine, un mur blanc, un sol en carrelage de porcelaine, un lavabo encastré, un plan de toilette en quartz modifié, un sol gris, une cabine de douche à porte battante et un plan de toilette blanc.
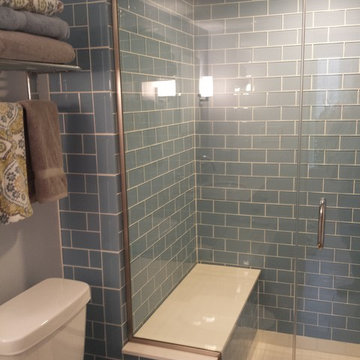
This is a awesome bath in a Forest Park area home.
Exemple d'une petite salle de bain tendance avec des portes de placard blanches, un plan de toilette en granite, WC séparés, un carrelage bleu, un carrelage en pâte de verre, un placard à porte plane, un mur bleu, un lavabo encastré, un sol en carrelage de porcelaine et une cabine de douche à porte battante.
Exemple d'une petite salle de bain tendance avec des portes de placard blanches, un plan de toilette en granite, WC séparés, un carrelage bleu, un carrelage en pâte de verre, un placard à porte plane, un mur bleu, un lavabo encastré, un sol en carrelage de porcelaine et une cabine de douche à porte battante.
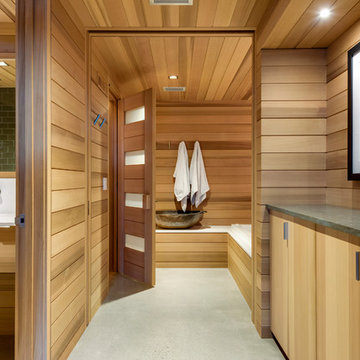
Natural light streams in everywhere through abundant glass, giving a 270 degree view of the lake. Reflecting straight angles of mahogany wood broken by zinc waves, this home blends efficiency with artistry.
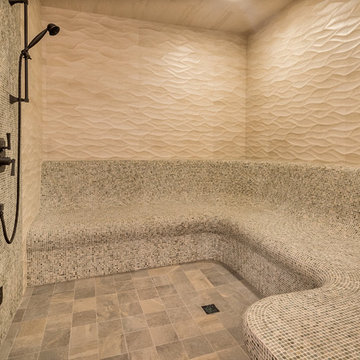
Inspiration pour un très grand sauna méditerranéen en bois foncé avec une vasque, un placard à porte plane, WC séparés, un carrelage multicolore, mosaïque, un mur beige et un sol en ardoise.
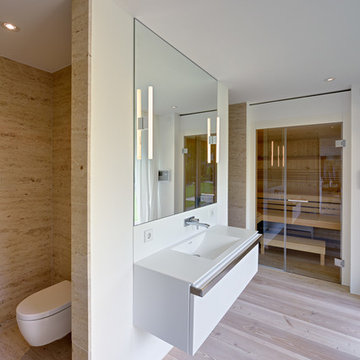
Architekt: Möhring Architekten
Fotograf: Stefan Melchior
Idées déco pour un grand sauna contemporain avec un placard à porte plane, des portes de placard blanches, WC suspendus, un carrelage beige, des dalles de pierre, un mur blanc, parquet clair et un lavabo intégré.
Idées déco pour un grand sauna contemporain avec un placard à porte plane, des portes de placard blanches, WC suspendus, un carrelage beige, des dalles de pierre, un mur blanc, parquet clair et un lavabo intégré.
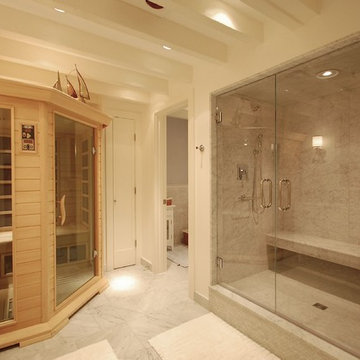
Aménagement d'une grande salle de bain contemporaine avec un placard à porte plane, des portes de placard blanches, un carrelage gris, un carrelage blanc, du carrelage en marbre, un mur blanc, un sol en marbre, un lavabo encastré, un plan de toilette en marbre et une cabine de douche à porte battante.
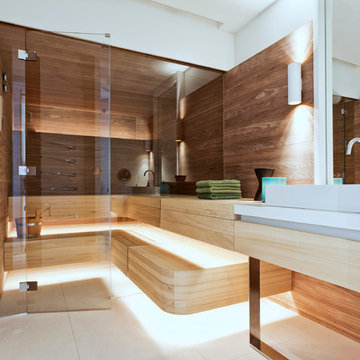
Michael Zalewski
Cette photo montre un sauna tendance de taille moyenne avec un placard à porte plane, des portes de placard blanches, une baignoire indépendante, un carrelage beige, des dalles de pierre, un mur blanc, un sol en calcaire, une vasque et un plan de toilette en calcaire.
Cette photo montre un sauna tendance de taille moyenne avec un placard à porte plane, des portes de placard blanches, une baignoire indépendante, un carrelage beige, des dalles de pierre, un mur blanc, un sol en calcaire, une vasque et un plan de toilette en calcaire.
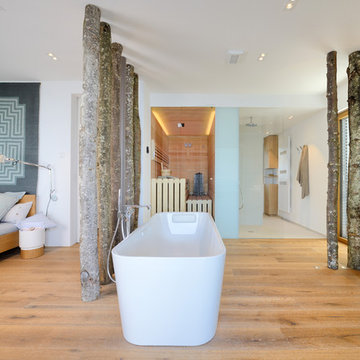
Projekt von Baufritz
Eine Wellnessoase mit freistehender Badewanne und einer tropenholzfreien Bio-Sauna von Baufritz. Naturbelassene Baumstämme fungieren als Raumteiler.

Réalisation d'un grand sauna design avec un placard à porte plane, des portes de placard beiges, une baignoire indépendante, une douche à l'italienne, un carrelage beige, des carreaux de béton, un mur beige, carreaux de ciment au sol, une vasque, un plan de toilette en béton, un sol beige et une cabine de douche à porte battante.
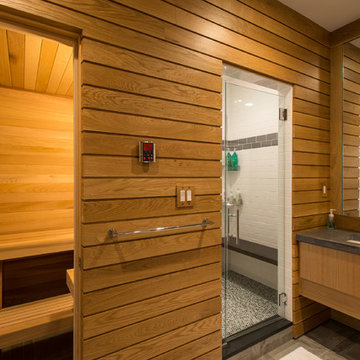
Exemple d'une salle de bain chic en bois brun avec un placard à porte plane et un lavabo encastré.

Färdigt badrum med badkar från Studio Nord och krannar från Dornbracht.
Exemple d'un grand sauna scandinave avec un placard à porte plane, des portes de placard beiges, une baignoire indépendante, un combiné douche/baignoire, un carrelage gris, un carrelage de pierre, un mur gris, un sol en calcaire, un lavabo encastré, un plan de toilette en calcaire, un sol gris, une cabine de douche à porte coulissante, un plan de toilette gris, buanderie, meuble simple vasque et meuble-lavabo encastré.
Exemple d'un grand sauna scandinave avec un placard à porte plane, des portes de placard beiges, une baignoire indépendante, un combiné douche/baignoire, un carrelage gris, un carrelage de pierre, un mur gris, un sol en calcaire, un lavabo encastré, un plan de toilette en calcaire, un sol gris, une cabine de douche à porte coulissante, un plan de toilette gris, buanderie, meuble simple vasque et meuble-lavabo encastré.
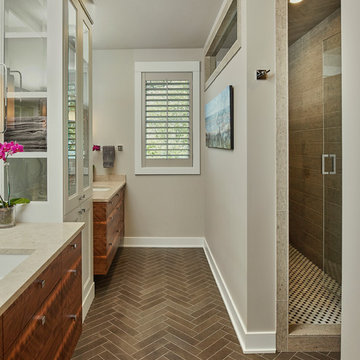
Let there be light. There will be in this sunny style designed to capture amazing views as well as every ray of sunlight throughout the day. Architectural accents of the past give this modern barn-inspired design a historical look and importance. Custom details enhance both the exterior and interior, giving this home real curb appeal. Decorative brackets and large windows surround the main entrance, welcoming friends and family to the handsome board and batten exterior, which also features a solid stone foundation, varying symmetrical roof lines with interesting pitches, trusses, and a charming cupola over the garage. Once inside, an open floor plan provides both elegance and ease. A central foyer leads into the 2,700-square-foot main floor and directly into a roomy 18 by 19-foot living room with a natural fireplace and soaring ceiling heights open to the second floor where abundant large windows bring the outdoors in. Beyond is an approximately 200 square foot screened porch that looks out over the verdant backyard. To the left is the dining room and open-plan family-style kitchen, which, at 16 by 14-feet, has space to accommodate both everyday family and special occasion gatherings. Abundant counter space, a central island and nearby pantry make it as convenient as it is attractive. Also on this side of the floor plan is the first-floor laundry and a roomy mudroom sure to help you keep your family organized. The plan’s right side includes more private spaces, including a large 12 by 17-foot master bedroom suite with natural fireplace, master bath, sitting area and walk-in closet, and private study/office with a large file room. The 1,100-square foot second level includes two spacious family bedrooms and a cozy 10 by 18-foot loft/sitting area. More fun awaits in the 1,600-square-foot lower level, with an 8 by 12-foot exercise room, a hearth room with fireplace, a billiards and refreshment space and a large home theater.
Idées déco de salles de bains et WC avec un placard à porte plane et sauna
1

