Idées déco de salles de bains et WC avec un sol en ardoise et sauna
Trier par :
Budget
Trier par:Populaires du jour
1 - 20 sur 78 photos
1 sur 3

Exemple d'un grand sauna montagne en bois foncé avec un espace douche bain, un mur marron, un sol en ardoise, un sol multicolore, aucune cabine, une baignoire sur pieds, un lavabo encastré et un mur en pierre.
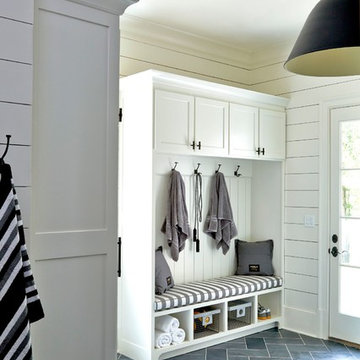
Lauren Rubinstein
Inspiration pour un très grand sauna rustique avec un placard à porte shaker, des portes de placard blanches, WC à poser, un carrelage noir, un carrelage de pierre, un mur blanc, un sol en ardoise, un lavabo encastré et un plan de toilette en granite.
Inspiration pour un très grand sauna rustique avec un placard à porte shaker, des portes de placard blanches, WC à poser, un carrelage noir, un carrelage de pierre, un mur blanc, un sol en ardoise, un lavabo encastré et un plan de toilette en granite.
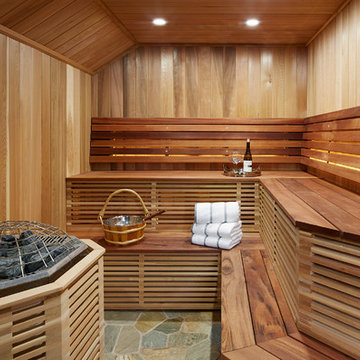
Martha O'Hara Interiors, Interior Design & Photo Styling | Corey Gaffer, Photography | Please Note: All “related,” “similar,” and “sponsored” products tagged or listed by Houzz are not actual products pictured. They have not been approved by Martha O’Hara Interiors nor any of the professionals credited. For information about our work, please contact design@oharainteriors.com.
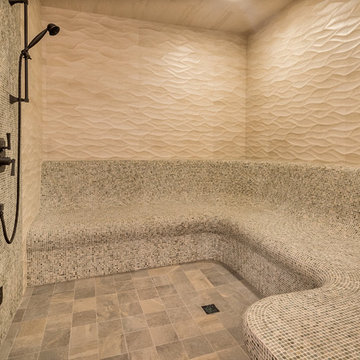
Inspiration pour un très grand sauna méditerranéen en bois foncé avec une vasque, un placard à porte plane, WC séparés, un carrelage multicolore, mosaïque, un mur beige et un sol en ardoise.
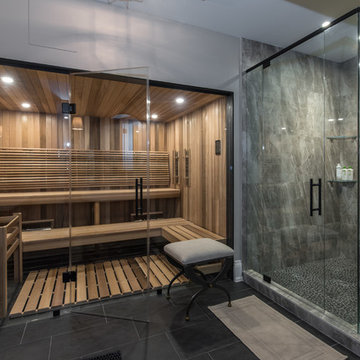
Idées déco pour un grand sauna classique en bois brun avec une douche d'angle, un carrelage gris, du carrelage en marbre, un mur gris, un sol en ardoise, un plan de toilette en granite, un sol gris, une cabine de douche à porte battante, un plan de toilette blanc et un placard à porte plane.

Stephen Sullivan Inc.
Cette image montre un très grand sauna marin avec un mur beige, un sol en ardoise et un sol marron.
Cette image montre un très grand sauna marin avec un mur beige, un sol en ardoise et un sol marron.
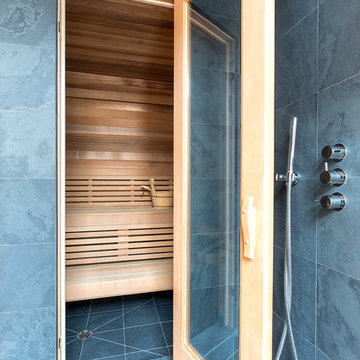
Ararat Atayan
Inspiration pour un grand sauna design en bois clair avec un placard en trompe-l'oeil, un espace douche bain, WC à poser, un carrelage blanc, un carrelage métro, un mur beige, un sol en ardoise, un lavabo suspendu, un plan de toilette en quartz modifié, un sol noir, une cabine de douche à porte battante et un plan de toilette blanc.
Inspiration pour un grand sauna design en bois clair avec un placard en trompe-l'oeil, un espace douche bain, WC à poser, un carrelage blanc, un carrelage métro, un mur beige, un sol en ardoise, un lavabo suspendu, un plan de toilette en quartz modifié, un sol noir, une cabine de douche à porte battante et un plan de toilette blanc.
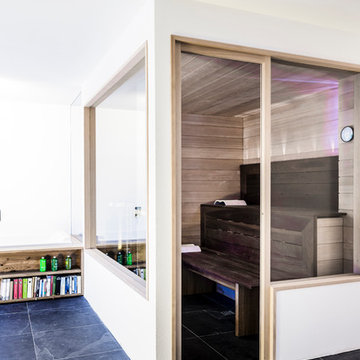
Réalisation d'un sauna design de taille moyenne avec un carrelage noir, un mur blanc et un sol en ardoise.
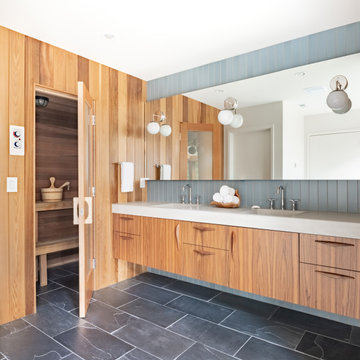
New Generation MCM
Location: Lake Oswego, OR
Type: Remodel
Credits
Design: Matthew O. Daby - M.O.Daby Design
Interior design: Angela Mechaley - M.O.Daby Design
Construction: Oregon Homeworks
Photography: KLIK Concepts
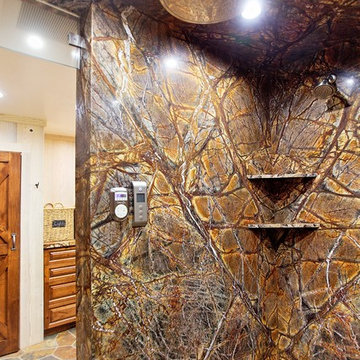
Cette photo montre un sauna montagne de taille moyenne avec un placard avec porte à panneau surélevé, des portes de placard marrons, un espace douche bain, un sol en ardoise, un lavabo intégré, un plan de toilette en marbre et une cabine de douche à porte battante.

Alpha Wellness Sensations is an international leader, pioneer and trendsetter in the high-end wellness industry for decades, supplying a wide range of exceptional quality steam baths, sunbeds, traditional and infrared saunas. The company specializes in custom-built spa, rejuvenation and wellness solutions.

Luxuriously finished bath with steam shower and modern finishes is the perfect place to relax and pamper yourself.
Cette image montre une grande salle de bain design en bois brun avec un placard à porte plane, une baignoire d'angle, WC à poser, un carrelage noir, un carrelage de pierre, un mur beige, un sol en ardoise, un plan de toilette en béton, un lavabo posé, un sol marron et une cabine de douche à porte battante.
Cette image montre une grande salle de bain design en bois brun avec un placard à porte plane, une baignoire d'angle, WC à poser, un carrelage noir, un carrelage de pierre, un mur beige, un sol en ardoise, un plan de toilette en béton, un lavabo posé, un sol marron et une cabine de douche à porte battante.
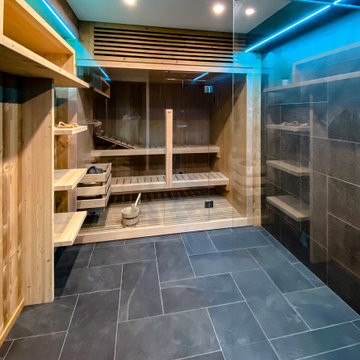
Cette photo montre un sauna montagne de taille moyenne avec une douche à l'italienne, un carrelage gris, du carrelage en ardoise, un mur gris, un sol en ardoise et un sol gris.
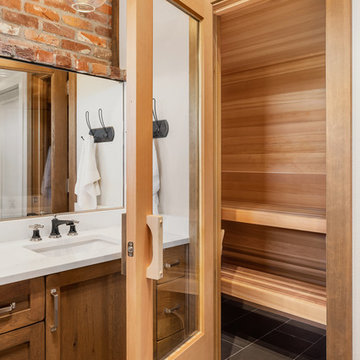
Réalisation d'un sauna champêtre en bois brun de taille moyenne avec un placard à porte shaker, une douche d'angle, du carrelage en marbre, un mur blanc, un sol en ardoise, un sol noir, aucune cabine et un plan de toilette blanc.
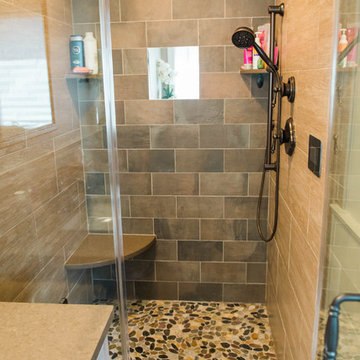
leslie renee photography
Exemple d'un petit sauna chic en bois vieilli avec un placard à porte shaker, WC à poser, un carrelage marron, des carreaux de céramique, un mur beige, un sol en ardoise, un lavabo encastré et un plan de toilette en granite.
Exemple d'un petit sauna chic en bois vieilli avec un placard à porte shaker, WC à poser, un carrelage marron, des carreaux de céramique, un mur beige, un sol en ardoise, un lavabo encastré et un plan de toilette en granite.
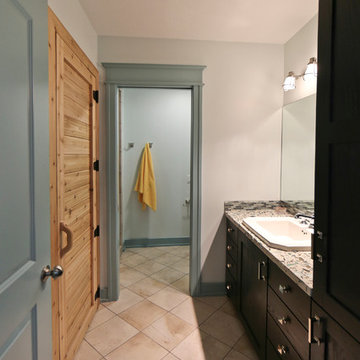
The “Kettner” is a sprawling family home with character to spare. Craftsman detailing and charming asymmetry on the exterior are paired with a luxurious hominess inside. The formal entryway and living room lead into a spacious kitchen and circular dining area. The screened porch offers additional dining and living space. A beautiful master suite is situated at the other end of the main level. Three bedroom suites and a large playroom are located on the top floor, while the lower level includes billiards, hearths, a refreshment bar, exercise space, a sauna, and a guest bedroom.
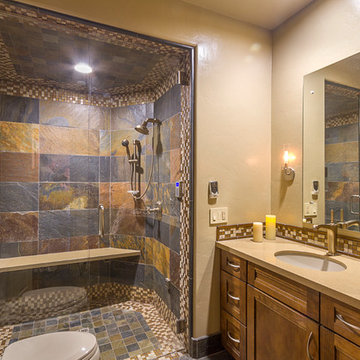
Photographer: Jeffrey Volker
Réalisation d'un petit sauna minimaliste en bois brun avec un lavabo encastré, un placard avec porte à panneau encastré, un plan de toilette en quartz modifié, WC séparés, un carrelage multicolore, un carrelage de pierre, un mur beige et un sol en ardoise.
Réalisation d'un petit sauna minimaliste en bois brun avec un lavabo encastré, un placard avec porte à panneau encastré, un plan de toilette en quartz modifié, WC séparés, un carrelage multicolore, un carrelage de pierre, un mur beige et un sol en ardoise.
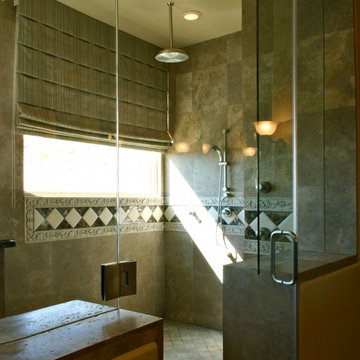
A spacious shower is astonishingly cozy with its window coverings and multiple shower heads. It’s almost as if the shower is a room unto itself.
Inspiration pour un sauna méditerranéen avec des portes de placard grises, un carrelage gris, un carrelage de pierre, un mur beige, un sol en ardoise, un lavabo intégré et un plan de toilette en carrelage.
Inspiration pour un sauna méditerranéen avec des portes de placard grises, un carrelage gris, un carrelage de pierre, un mur beige, un sol en ardoise, un lavabo intégré et un plan de toilette en carrelage.
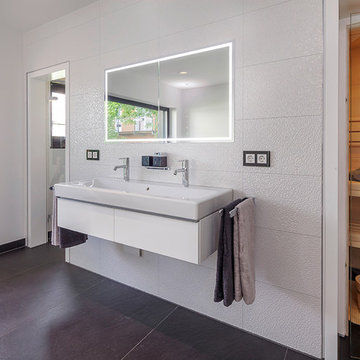
Francisco Lopez
Exemple d'un grand sauna tendance avec un placard à porte plane, des portes de placard blanches, un carrelage blanc, un mur blanc, un sol en ardoise et une grande vasque.
Exemple d'un grand sauna tendance avec un placard à porte plane, des portes de placard blanches, un carrelage blanc, un mur blanc, un sol en ardoise et une grande vasque.
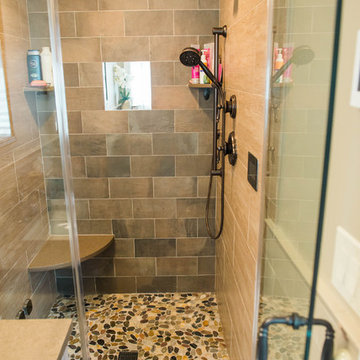
leslie renee photography
Cette photo montre un petit sauna chic en bois vieilli avec un placard à porte shaker, WC à poser, un carrelage marron, des carreaux de céramique, un mur beige, un sol en ardoise, un lavabo encastré et un plan de toilette en granite.
Cette photo montre un petit sauna chic en bois vieilli avec un placard à porte shaker, WC à poser, un carrelage marron, des carreaux de céramique, un mur beige, un sol en ardoise, un lavabo encastré et un plan de toilette en granite.
Idées déco de salles de bains et WC avec un sol en ardoise et sauna
1

