Idées déco de salles de bains et WC avec une baignoire indépendante et sauna
Trier par :
Budget
Trier par:Populaires du jour
1 - 20 sur 523 photos
1 sur 3
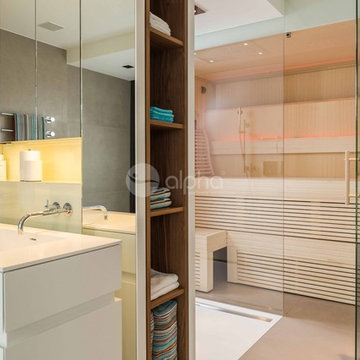
Ambient Elements creates conscious designs for innovative spaces by combining superior craftsmanship, advanced engineering and unique concepts while providing the ultimate wellness experience. We design and build saunas, infrared saunas, steam rooms, hammams, cryo chambers, salt rooms, snow rooms and many other hyperthermic conditioning modalities.
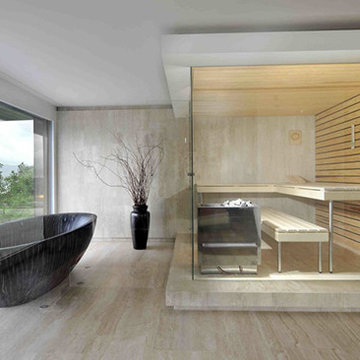
Bathroom featuring veincut Tuscany Travertine tiles and wall cladding. Warm and inviting, Tuscany Travertine is a popular choice for the homeowner and trade professional. Its neutral color palette compliments many design styles. Available in tiles and slabs, this versatile material is ideal for countertops and flooring. Ask about our large format tiles.
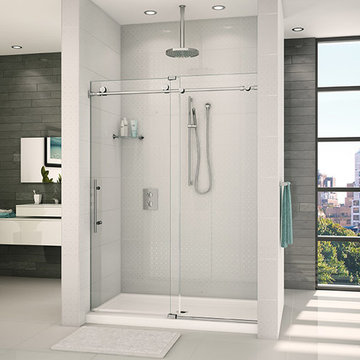
Clear glass frameless doors create an open, spacious look to make bathrooms look bigger with beauty and elegance.
Réalisation d'une grande salle de bain design avec un placard à porte plane, des portes de placard blanches, une baignoire indépendante, un carrelage blanc, un mur blanc, une vasque, un sol blanc, une cabine de douche à porte coulissante et un plan de toilette blanc.
Réalisation d'une grande salle de bain design avec un placard à porte plane, des portes de placard blanches, une baignoire indépendante, un carrelage blanc, un mur blanc, une vasque, un sol blanc, une cabine de douche à porte coulissante et un plan de toilette blanc.
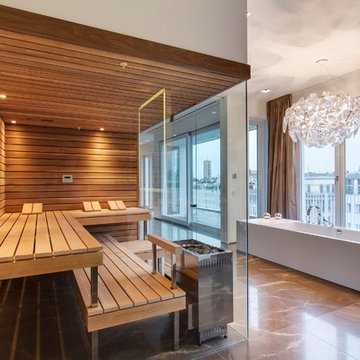
Kung Saunas AG Switzerland
Idées déco pour un très grand sauna contemporain avec une baignoire indépendante et un sol en marbre.
Idées déco pour un très grand sauna contemporain avec une baignoire indépendante et un sol en marbre.
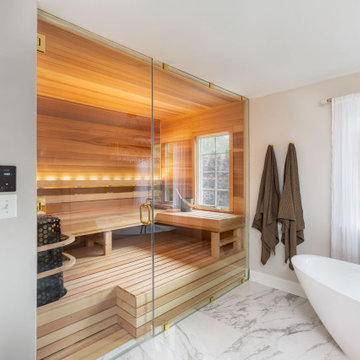
The homeowners of this beautiful, remodeled master bathroom considered function, aesthetics and personal comfort for their luxury home spa. “Our sauna was the best investment we made. It’s a place to relax after a long day of work,” they stated.
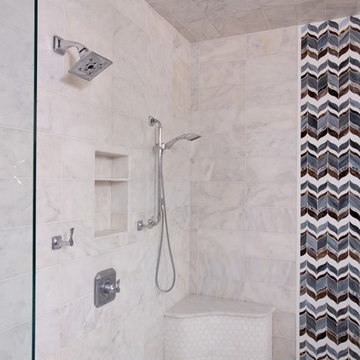
This custom bathroom showcases a beautiful mosaic along the back wall of the "wet room" shower enclosure. A freestanding tub sits inside the wet room for a sauna spa-like experience.

Cette image montre un grand sauna méditerranéen en bois clair avec un placard à porte affleurante, une baignoire indépendante, une douche double, WC à poser, un carrelage multicolore, du carrelage en marbre, un mur blanc, un sol en calcaire, un lavabo encastré, un plan de toilette en marbre, un sol blanc, une cabine de douche à porte battante, un plan de toilette multicolore, un banc de douche, meuble double vasque et meuble-lavabo encastré.

This project combines the original bedroom, small bathroom and closets into a single, open and light-filled space. Once stripped to its exterior walls, we inserted back into the center of the space a single freestanding cabinetry piece that organizes movement around the room. This mahogany “box” creates a headboard for the bed, the vanity for the bath, and conceals a walk-in closet and powder room inside. While the detailing is not traditional, we preserved the traditional feel of the home through a warm and rich material palette and the re-conception of the space as a garden room.
Photography: Matthew Millman
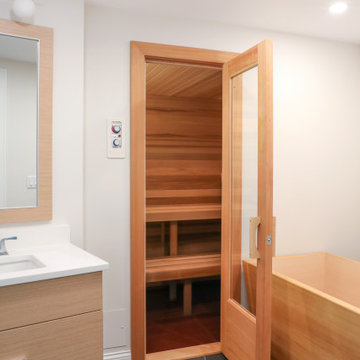
Bathroom with sauna and Japanese soaking tub with sauna
Inspiration pour un grand sauna en bois clair avec un placard à porte plane, une baignoire indépendante, du carrelage en marbre, un mur blanc, un sol en carrelage de porcelaine, un lavabo encastré, un plan de toilette en quartz modifié, un sol gris, un plan de toilette blanc, meuble simple vasque et meuble-lavabo sur pied.
Inspiration pour un grand sauna en bois clair avec un placard à porte plane, une baignoire indépendante, du carrelage en marbre, un mur blanc, un sol en carrelage de porcelaine, un lavabo encastré, un plan de toilette en quartz modifié, un sol gris, un plan de toilette blanc, meuble simple vasque et meuble-lavabo sur pied.
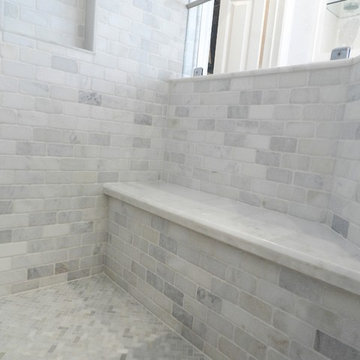
Idée de décoration pour un sauna minimaliste de taille moyenne avec un placard à porte shaker, des portes de placard blanches, une baignoire indépendante, un carrelage gris, un carrelage blanc, un carrelage de pierre, un mur blanc, un sol en carrelage de terre cuite, un lavabo encastré et un plan de toilette en marbre.
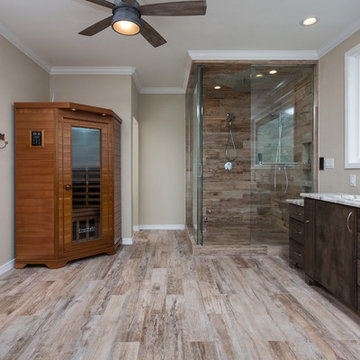
Cette image montre un grand sauna traditionnel en bois vieilli avec un placard en trompe-l'oeil, une baignoire indépendante, WC séparés, un carrelage multicolore, des carreaux de porcelaine, un mur beige, un sol en carrelage de porcelaine, un lavabo encastré et un plan de toilette en granite.
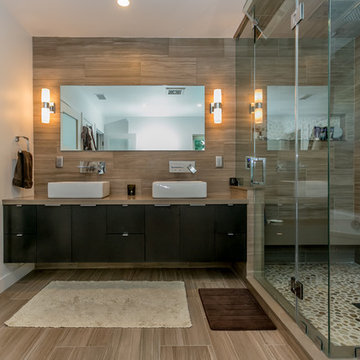
Cette photo montre un sauna chic en bois foncé avec une vasque, un plan de toilette en quartz modifié, une baignoire indépendante, un carrelage marron et un sol en carrelage de céramique.
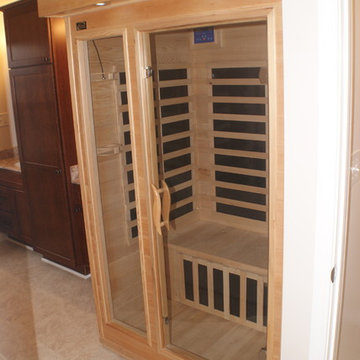
Cette image montre un grand sauna traditionnel en bois foncé avec un lavabo intégré, un plan de toilette en marbre, une baignoire indépendante, WC séparés, un carrelage beige et un mur beige.

Achim Venzke Fotografie
Idée de décoration pour un grand sauna design en bois foncé avec un placard à porte plane, une baignoire indépendante, une douche à l'italienne, WC séparés, un carrelage gris, des carreaux de céramique, un mur noir, un sol en carrelage de céramique, une grande vasque, un sol gris, aucune cabine et un plan de toilette noir.
Idée de décoration pour un grand sauna design en bois foncé avec un placard à porte plane, une baignoire indépendante, une douche à l'italienne, WC séparés, un carrelage gris, des carreaux de céramique, un mur noir, un sol en carrelage de céramique, une grande vasque, un sol gris, aucune cabine et un plan de toilette noir.
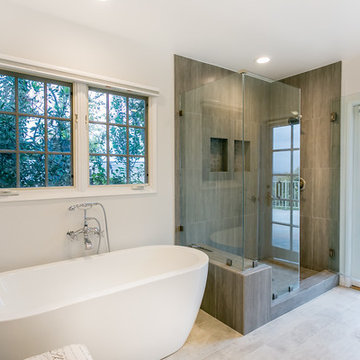
STUDIO CITY Bathroom very modern look AFTER
Check for more at:
www.newlookhomeremodeling.com
855.639.5050
Idée de décoration pour un grand sauna minimaliste avec une baignoire indépendante, un placard à porte shaker, des portes de placard blanches, WC séparés, un carrelage blanc, un mur blanc, un sol en carrelage de céramique et un lavabo encastré.
Idée de décoration pour un grand sauna minimaliste avec une baignoire indépendante, un placard à porte shaker, des portes de placard blanches, WC séparés, un carrelage blanc, un mur blanc, un sol en carrelage de céramique et un lavabo encastré.
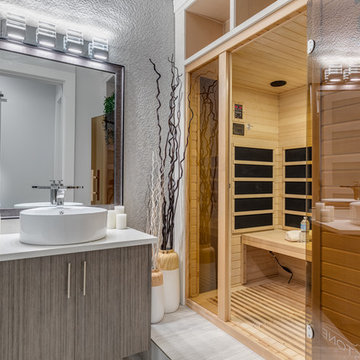
Photo: Julian Plimley
Aménagement d'une grande salle de bain contemporaine avec un placard à porte plane, des portes de placard grises, un mur gris, une vasque, un sol gris, une baignoire indépendante, un carrelage blanc, du carrelage en marbre, un sol en marbre, un plan de toilette en surface solide et une cabine de douche à porte battante.
Aménagement d'une grande salle de bain contemporaine avec un placard à porte plane, des portes de placard grises, un mur gris, une vasque, un sol gris, une baignoire indépendante, un carrelage blanc, du carrelage en marbre, un sol en marbre, un plan de toilette en surface solide et une cabine de douche à porte battante.
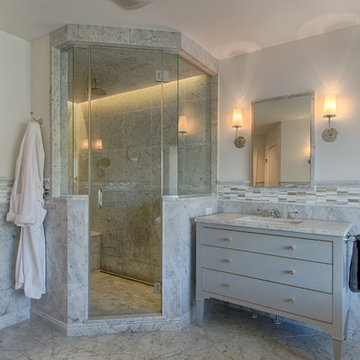
Master bath in carrara marble with gray vanities.
Cette photo montre un sauna chic de taille moyenne avec un placard à porte plane, des portes de placard grises, une baignoire indépendante, WC à poser, un carrelage gris, un carrelage en pâte de verre, un mur gris, un sol en marbre, un lavabo encastré, un plan de toilette en marbre et une douche d'angle.
Cette photo montre un sauna chic de taille moyenne avec un placard à porte plane, des portes de placard grises, une baignoire indépendante, WC à poser, un carrelage gris, un carrelage en pâte de verre, un mur gris, un sol en marbre, un lavabo encastré, un plan de toilette en marbre et une douche d'angle.
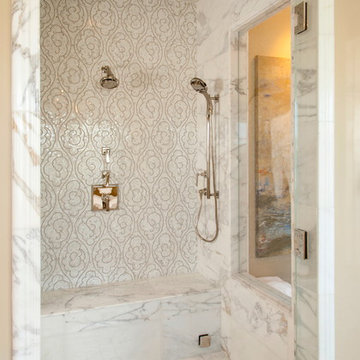
Robeson Design uses Artistic Tile from BDG in San Diego to outfit this steam shower to the nines! Along with the steam shower feature, polished chrome faucets and fixtures with hand held shower head and rain head complete the luxury amenities in this Master Bathroom
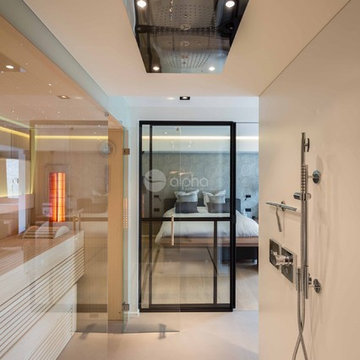
Ambient Elements creates conscious designs for innovative spaces by combining superior craftsmanship, advanced engineering and unique concepts while providing the ultimate wellness experience. We design and build saunas, infrared saunas, steam rooms, hammams, cryo chambers, salt rooms, snow rooms and many other hyperthermic conditioning modalities.
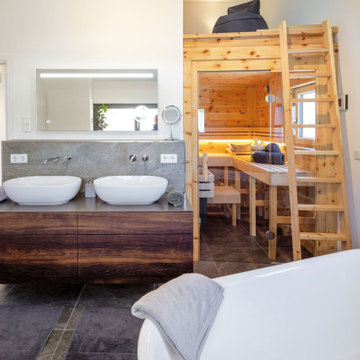
Nach eigenen Wünschen der Baufamilie stimmig kombiniert, nutzt Haus Aschau Aspekte traditioneller, klassischer und moderner Elemente als Basis. Sowohl bei der Raumanordnung als auch bei der architektonischen Gestaltung von Baukörper und Fenstergrafik setzt es dabei individuelle Akzente.
So fällt der großzügige Bereich im Erdgeschoss für Wohnen, Essen und Kochen auf. Ergänzt wird er durch die üppige Terrasse mit Ausrichtung nach Osten und Süden – für hohe Aufenthaltsqualität zu jeder Tageszeit.
Das Obergeschoss bildet eine Regenerations-Oase mit drei Kinderzimmern, großem Wellnessbad inklusive Sauna und verbindendem Luftraum über beide Etagen.
Größe, Proportionen und Anordnung der Fenster unterstreichen auf der weißen Putzfassade die attraktive Gesamterscheinung.
Idées déco de salles de bains et WC avec une baignoire indépendante et sauna
1

