Idées déco de salles de bains et WC avec une douche ouverte et sauna
Trier par :
Budget
Trier par:Populaires du jour
1 - 20 sur 209 photos
1 sur 3
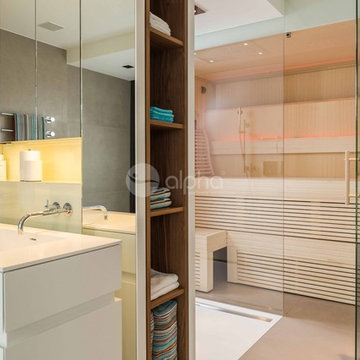
Ambient Elements creates conscious designs for innovative spaces by combining superior craftsmanship, advanced engineering and unique concepts while providing the ultimate wellness experience. We design and build saunas, infrared saunas, steam rooms, hammams, cryo chambers, salt rooms, snow rooms and many other hyperthermic conditioning modalities.
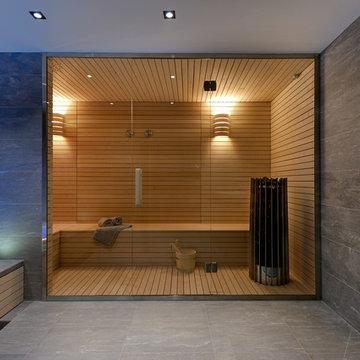
Cette photo montre un sauna tendance avec une baignoire posée, une douche ouverte, un mur gris, un sol gris et aucune cabine.

Photocredits (c) Olivia Wimmer
Sauna and shower
Cette image montre un sauna minimaliste de taille moyenne avec un placard avec porte à panneau encastré, des portes de placard beiges, une douche ouverte, un carrelage gris, des carreaux de céramique, un mur blanc, un sol en carrelage de céramique, un plan de toilette en stratifié et une cabine de douche à porte battante.
Cette image montre un sauna minimaliste de taille moyenne avec un placard avec porte à panneau encastré, des portes de placard beiges, une douche ouverte, un carrelage gris, des carreaux de céramique, un mur blanc, un sol en carrelage de céramique, un plan de toilette en stratifié et une cabine de douche à porte battante.
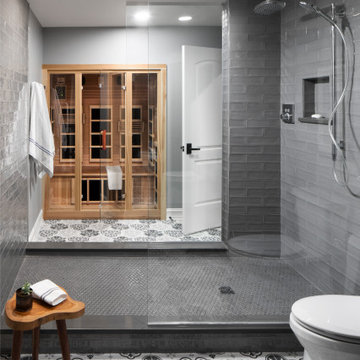
Home spa with a zen palette. A serene and refreshing space.
Cette photo montre un sauna chic avec une douche ouverte, un carrelage gris, des carreaux de céramique, un mur gris, un sol en carrelage de céramique, un sol gris et une cabine de douche à porte battante.
Cette photo montre un sauna chic avec une douche ouverte, un carrelage gris, des carreaux de céramique, un mur gris, un sol en carrelage de céramique, un sol gris et une cabine de douche à porte battante.
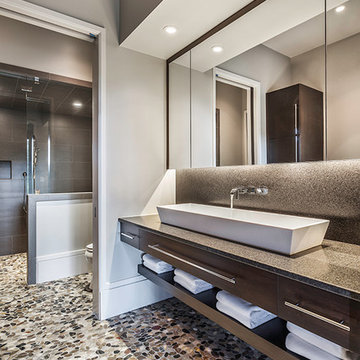
Inspiro 8 Studio
Aménagement d'un grand sauna classique en bois foncé avec un placard à porte plane, un carrelage gris, des carreaux de porcelaine, un mur gris, un sol en galet, une vasque, un plan de toilette en granite, une douche ouverte, WC à poser, un sol multicolore et aucune cabine.
Aménagement d'un grand sauna classique en bois foncé avec un placard à porte plane, un carrelage gris, des carreaux de porcelaine, un mur gris, un sol en galet, une vasque, un plan de toilette en granite, une douche ouverte, WC à poser, un sol multicolore et aucune cabine.
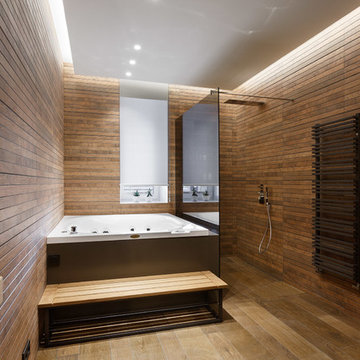
Интерьер спа-зоны с мини-бассейном Jacuzzi
Сантехника Gessi, плитка Porcelanosa, двери из матового стекла Rimadesio
Aménagement d'un sauna contemporain de taille moyenne avec un bain bouillonnant, une douche ouverte, un carrelage beige, des carreaux de céramique et un sol en carrelage de porcelaine.
Aménagement d'un sauna contemporain de taille moyenne avec un bain bouillonnant, une douche ouverte, un carrelage beige, des carreaux de céramique et un sol en carrelage de porcelaine.
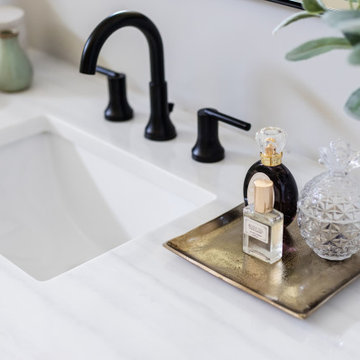
Idées déco pour un très grand sauna classique avec un placard à porte shaker, des portes de placard marrons, une baignoire indépendante, une douche ouverte, un carrelage blanc, des carreaux de porcelaine, un mur gris, un sol en marbre, un lavabo encastré, un plan de toilette en quartz modifié, un sol blanc, aucune cabine, un plan de toilette blanc, un banc de douche, meuble simple vasque et meuble-lavabo sur pied.

Inspired by the majesty of the Northern Lights and this family's everlasting love for Disney, this home plays host to enlighteningly open vistas and playful activity. Like its namesake, the beloved Sleeping Beauty, this home embodies family, fantasy and adventure in their truest form. Visions are seldom what they seem, but this home did begin 'Once Upon a Dream'. Welcome, to The Aurora.
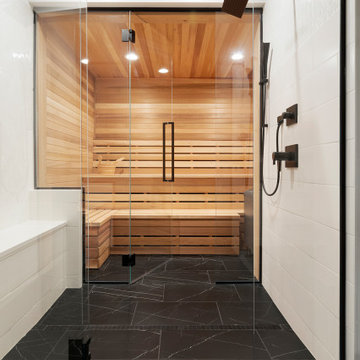
bathroom with sauna
Exemple d'un sauna de taille moyenne avec une douche ouverte, un carrelage blanc, des carreaux de céramique, un sol en carrelage de céramique, un sol noir, une cabine de douche à porte battante et un banc de douche.
Exemple d'un sauna de taille moyenne avec une douche ouverte, un carrelage blanc, des carreaux de céramique, un sol en carrelage de céramique, un sol noir, une cabine de douche à porte battante et un banc de douche.
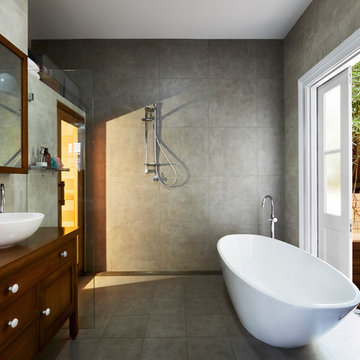
Custom shaving cabinet and vanity: Quality in Wood
Sauna: Ukkosaunas
Design: INSIDESIGN
Photo: Joshua Witheford
Idées déco pour un grand sauna éclectique en bois foncé avec un placard en trompe-l'oeil, une baignoire indépendante, une douche ouverte, WC suspendus, un carrelage gris, des carreaux de porcelaine, un mur gris, un sol en carrelage de porcelaine, une vasque, un plan de toilette en bois, un sol gris et aucune cabine.
Idées déco pour un grand sauna éclectique en bois foncé avec un placard en trompe-l'oeil, une baignoire indépendante, une douche ouverte, WC suspendus, un carrelage gris, des carreaux de porcelaine, un mur gris, un sol en carrelage de porcelaine, une vasque, un plan de toilette en bois, un sol gris et aucune cabine.
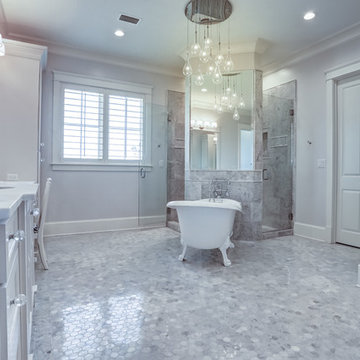
Saints Johns Tower is a unique and elegant custom designed home. Located on a peninsula on Ono Island, this home has views to die for. The tower element gives you the feeling of being encased by the water with windows allowing you to see out from every angle. This home was built by Phillip Vlahos custom home builders and designed by Bob Chatham custom home designs.
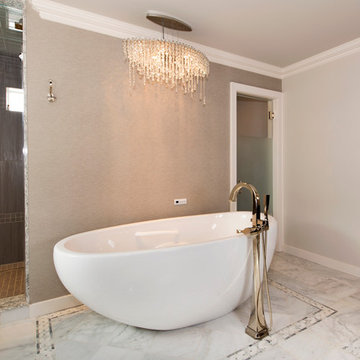
Third Shift Photography
Aménagement d'un grand sauna classique en bois foncé avec un placard avec porte à panneau surélevé, une baignoire indépendante, un carrelage blanc, un carrelage de pierre, un mur gris, un sol en marbre, un lavabo posé, un plan de toilette en quartz modifié, une douche ouverte, un sol gris et aucune cabine.
Aménagement d'un grand sauna classique en bois foncé avec un placard avec porte à panneau surélevé, une baignoire indépendante, un carrelage blanc, un carrelage de pierre, un mur gris, un sol en marbre, un lavabo posé, un plan de toilette en quartz modifié, une douche ouverte, un sol gris et aucune cabine.
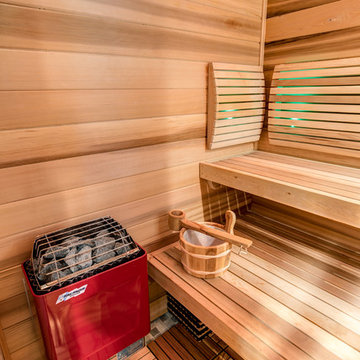
These custom build sauna benches have some great curved backrests that feature fiberoptic lighting. The lighting is provided by a remote projector and with a wireless remote the user can change the color to anything in the rainbow,
Chris Veith

The objective was to create a warm neutral space to later customize to a specific colour palate/preference of the end user for this new construction home being built to sell. A high-end contemporary feel was requested to attract buyers in the area. An impressive kitchen that exuded high class and made an impact on guests as they entered the home, without being overbearing. The space offers an appealing open floorplan conducive to entertaining with indoor-outdoor flow.
Due to the spec nature of this house, the home had to remain appealing to the builder, while keeping a broad audience of potential buyers in mind. The challenge lay in creating a unique look, with visually interesting materials and finishes, while not being so unique that potential owners couldn’t envision making it their own. The focus on key elements elevates the look, while other features blend and offer support to these striking components. As the home was built for sale, profitability was important; materials were sourced at best value, while retaining high-end appeal. Adaptations to the home’s original design plan improve flow and usability within the kitchen-greatroom. The client desired a rich dark finish. The chosen colours tie the kitchen to the rest of the home (creating unity as combination, colours and materials, is repeated throughout).
Photos- Paul Grdina

Besonderheit: Rustikaler, Uriger Style, viel Altholz und Felsverbau
Konzept: Vollkonzept und komplettes Interiore-Design Stefan Necker – Tegernseer Badmanufaktur
Projektart: Renovierung/Umbau alter Saunabereich
Projektart: EFH / Keller
Umbaufläche ca. 50 qm
Produkte: Sauna, Kneipsches Fussbad, Ruhenereich, Waschtrog, WC, Dusche, Hebeanlage, Wandbrunnen, Türen zu den Angrenzenden Bereichen, Verkleidung Hauselektrifizierung

Réalisation d'un grand sauna design en bois foncé avec un placard sans porte, une douche ouverte, WC suspendus, un carrelage vert, des carreaux de céramique, un mur gris, sol en béton ciré, un lavabo suspendu, un plan de toilette en béton, un sol gris, une cabine de douche à porte battante, un plan de toilette gris, meuble simple vasque, meuble-lavabo suspendu, un plafond en lambris de bois et du lambris de bois.
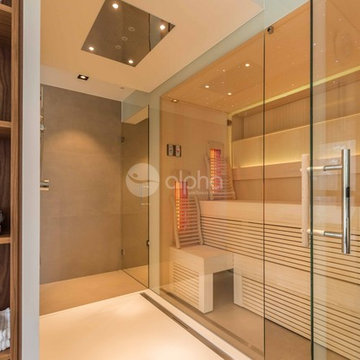
Ambient Elements creates conscious designs for innovative spaces by combining superior craftsmanship, advanced engineering and unique concepts while providing the ultimate wellness experience. We design and build saunas, infrared saunas, steam rooms, hammams, cryo chambers, salt rooms, snow rooms and many other hyperthermic conditioning modalities.
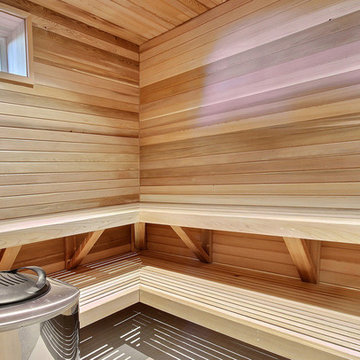
Inspired by the majesty of the Northern Lights and this family's everlasting love for Disney, this home plays host to enlighteningly open vistas and playful activity. Like its namesake, the beloved Sleeping Beauty, this home embodies family, fantasy and adventure in their truest form. Visions are seldom what they seem, but this home did begin 'Once Upon a Dream'. Welcome, to The Aurora.
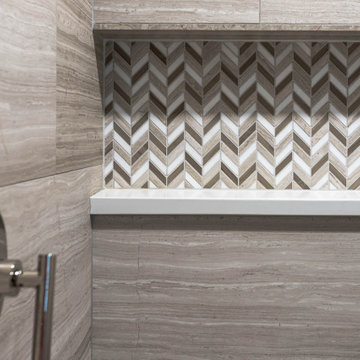
bathroom detail
Réalisation d'un sauna tradition en bois brun de taille moyenne avec un placard à porte affleurante, une douche ouverte, WC séparés, un carrelage gris, du carrelage en pierre calcaire, un mur gris, un sol en marbre, un lavabo encastré, un plan de toilette en quartz, un sol gris, une cabine de douche à porte battante, un plan de toilette blanc, meuble simple vasque et meuble-lavabo sur pied.
Réalisation d'un sauna tradition en bois brun de taille moyenne avec un placard à porte affleurante, une douche ouverte, WC séparés, un carrelage gris, du carrelage en pierre calcaire, un mur gris, un sol en marbre, un lavabo encastré, un plan de toilette en quartz, un sol gris, une cabine de douche à porte battante, un plan de toilette blanc, meuble simple vasque et meuble-lavabo sur pied.
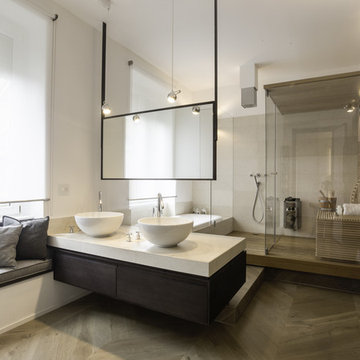
Giacomo Longoni e Cinzia Camela
Réalisation d'un grand sauna design en bois foncé avec un placard à porte plane, une baignoire en alcôve, une douche ouverte, un mur blanc, un sol en bois brun, une vasque, un plan de toilette en marbre et un sol beige.
Réalisation d'un grand sauna design en bois foncé avec un placard à porte plane, une baignoire en alcôve, une douche ouverte, un mur blanc, un sol en bois brun, une vasque, un plan de toilette en marbre et un sol beige.
Idées déco de salles de bains et WC avec une douche ouverte et sauna
1

