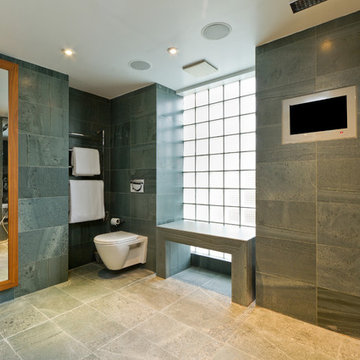Idées déco de salles de bains et WC avec tous types de WC
Trier par :
Budget
Trier par:Populaires du jour
1 - 17 sur 17 photos
1 sur 3
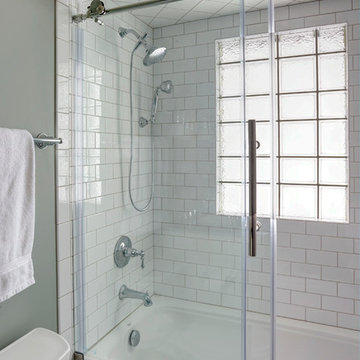
Free ebook, CREATING THE IDEAL KITCHEN
Download now → http://bit.ly/idealkitchen
The hall bath for this client started out a little dated with its 1970’s color scheme and general wear and tear, but check out the transformation!
The floor is really the focal point here, it kind of works the same way wallpaper would, but -- it’s on the floor. I love this graphic tile, patterned after Moroccan encaustic, or cement tile, but this one is actually porcelain at a very affordable price point and much easier to install than cement tile.
Once we had homeowner buy-in on the floor choice, the rest of the space came together pretty easily – we are calling it “transitional, Moroccan, industrial.” Key elements are the traditional vanity, Moroccan shaped mirrors and flooring, and plumbing fixtures, coupled with industrial choices -- glass block window, a counter top that looks like cement but that is actually very functional Corian, sliding glass shower door, and simple glass light fixtures.
The final space is bright, functional and stylish. Quite a transformation, don’t you think?
Designed by: Susan Klimala, CKD, CBD
Photography by: Mike Kaskel
For more information on kitchen and bath design ideas go to: www.kitchenstudio-ge.com
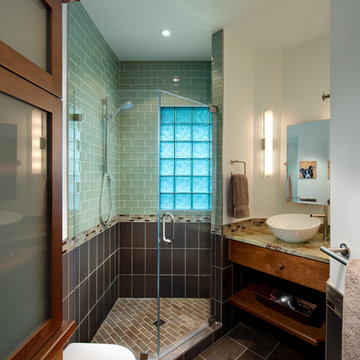
Photography By: Eric Taylor
Idée de décoration pour une salle de bain craftsman en bois foncé avec une vasque, un placard à porte plane, une douche d'angle, un carrelage marron, un carrelage métro, WC suspendus, un sol en carrelage de céramique et un sol marron.
Idée de décoration pour une salle de bain craftsman en bois foncé avec une vasque, un placard à porte plane, une douche d'angle, un carrelage marron, un carrelage métro, WC suspendus, un sol en carrelage de céramique et un sol marron.
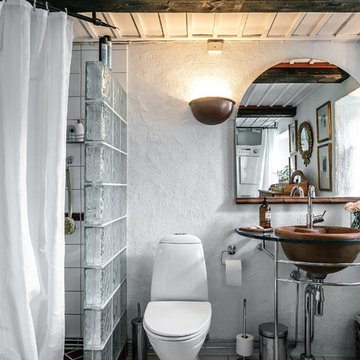
Idées déco pour une petite salle d'eau campagne avec une douche d'angle, un mur blanc, un lavabo de ferme, WC à poser, un carrelage blanc, un sol blanc et une cabine de douche avec un rideau.
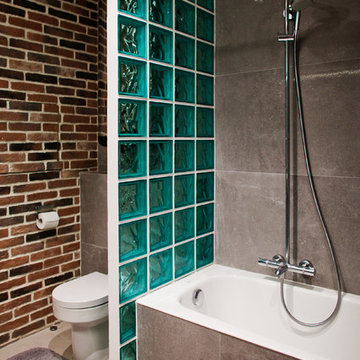
Cette image montre une salle de bain principale urbaine avec une baignoire en alcôve, un combiné douche/baignoire, WC séparés, un carrelage gris, un mur marron et une cabine de douche avec un rideau.
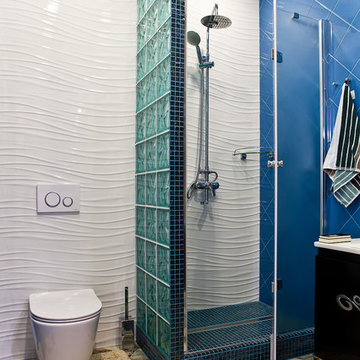
Дизайнеры Надежда Требухина, Дина Бигалиева, фотограф Наталия Кирьянова.
Idée de décoration pour une douche en alcôve design de taille moyenne avec un placard à porte plane, des portes de placard noires, WC suspendus, des carreaux de céramique, un sol en carrelage de céramique, un carrelage bleu, un carrelage blanc et une cabine de douche à porte battante.
Idée de décoration pour une douche en alcôve design de taille moyenne avec un placard à porte plane, des portes de placard noires, WC suspendus, des carreaux de céramique, un sol en carrelage de céramique, un carrelage bleu, un carrelage blanc et une cabine de douche à porte battante.
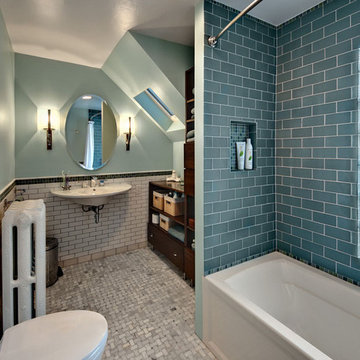
Photography by Mark Ehlen - Ehlen Creative
Questions about this space? Contact Christine Nelson at
Christine Nelson Design cnelsondesign@earthlink.net

Please visit my website directly by copying and pasting this link directly into your browser: http://www.berensinteriors.com/ to learn more about this project and how we may work together!
This soaking bathtub surrounded by onyx is perfect for two and the polished Venetian plaster walls complete the look. Robert Naik Photography.
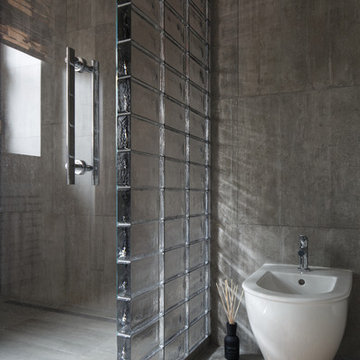
Idée de décoration pour une salle d'eau design avec WC suspendus, un carrelage gris et un mur gris.
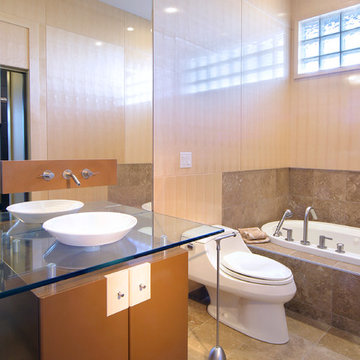
Idées déco pour une salle de bain contemporaine avec une vasque, un placard à porte plane, des portes de placard marrons, un plan de toilette en verre, une baignoire posée, WC à poser et un carrelage gris.
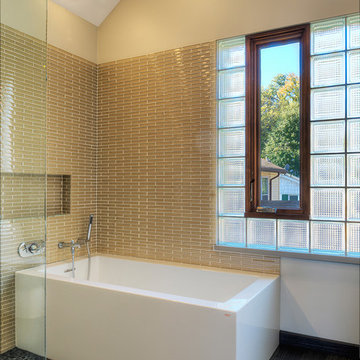
Adding onto an existing house, the Owners wanted to push the house more modern. The new "boxes" were clad in compatible material, with accents of concrete block and mahogany. Corner windows open the views.
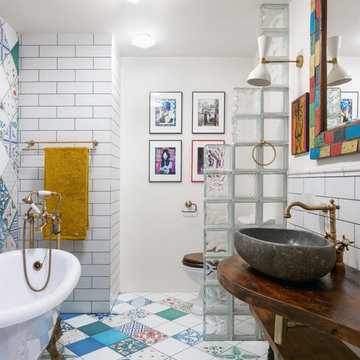
Réalisation d'une salle de bain principale bohème avec un placard sans porte, une baignoire sur pieds, un carrelage blanc, un mur blanc, une vasque, un sol multicolore, un combiné douche/baignoire, WC séparés, un carrelage métro, un sol en carrelage de céramique, un plan de toilette en bois et un plan de toilette marron.
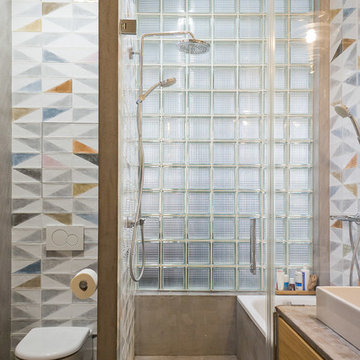
Exemple d'une salle d'eau industrielle avec une baignoire en alcôve, un espace douche bain, WC séparés, un carrelage multicolore, une vasque, un sol gris et une cabine de douche à porte battante.
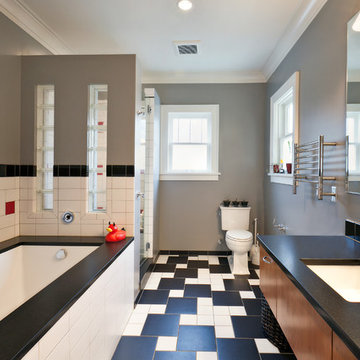
Christopher Nelson photos
Idée de décoration pour une douche en alcôve design en bois brun avec un lavabo encastré, un placard à porte plane, une baignoire encastrée, WC séparés, un carrelage multicolore, des carreaux de céramique et du carrelage bicolore.
Idée de décoration pour une douche en alcôve design en bois brun avec un lavabo encastré, un placard à porte plane, une baignoire encastrée, WC séparés, un carrelage multicolore, des carreaux de céramique et du carrelage bicolore.

Idées déco pour une grande salle de bain principale classique avec un mur vert, un sol en bois brun, un sol marron, des portes de placard grises, une baignoire posée, une douche ouverte, WC séparés, un carrelage multicolore, mosaïque, un lavabo encastré, un plan de toilette en marbre, aucune cabine, un plan de toilette beige, des toilettes cachées, meuble double vasque, meuble-lavabo encastré, un plafond voûté et un placard à porte shaker.

Please visit my website directly by copying and pasting this link directly into your browser: http://www.berensinteriors.com/ to learn more about this project and how we may work together!
The striking custom glass accent tile gives this bathroom a hint of excitement and an interesting balance to the onyx tub deck. Robert Naik Photography.
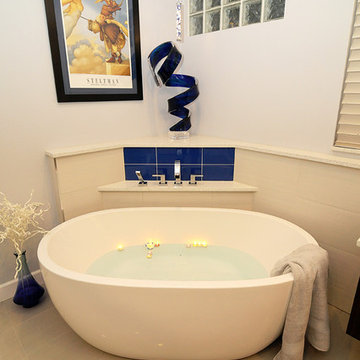
Idée de décoration pour une très grande salle de bain principale design avec une baignoire indépendante, un carrelage gris, une vasque, un placard à porte plane, des portes de placard marrons, un plan de toilette en quartz modifié, une douche d'angle, WC séparés, des carreaux de porcelaine, un mur gris et un sol en carrelage de porcelaine.
Idées déco de salles de bains et WC avec tous types de WC
1


