Idées déco de salles de bains et WC avec un carrelage bleu et un plan de toilette multicolore
Trier par :
Budget
Trier par:Populaires du jour
41 - 60 sur 246 photos
1 sur 3
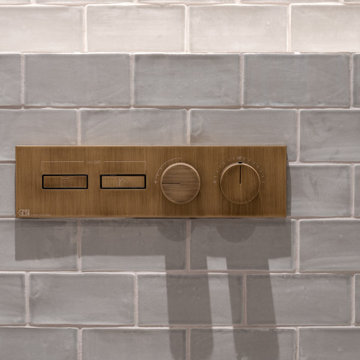
Brassware by Gessi, in the Antique Brass finish (713) — this is the Hi-Fi range | Ludlow Mist brick tiles from Porcelain Superstore
Aménagement d'une petite salle de bain principale victorienne avec un placard à porte plane, des portes de placard marrons, une douche ouverte, WC suspendus, un carrelage bleu, du carrelage en marbre, un mur gris, un sol en carrelage de terre cuite, un plan de toilette en marbre, un sol violet, aucune cabine, un plan de toilette multicolore, meuble simple vasque et meuble-lavabo encastré.
Aménagement d'une petite salle de bain principale victorienne avec un placard à porte plane, des portes de placard marrons, une douche ouverte, WC suspendus, un carrelage bleu, du carrelage en marbre, un mur gris, un sol en carrelage de terre cuite, un plan de toilette en marbre, un sol violet, aucune cabine, un plan de toilette multicolore, meuble simple vasque et meuble-lavabo encastré.
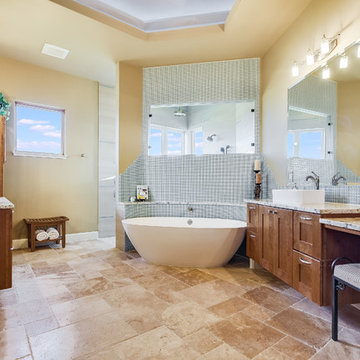
Cette image montre une grande douche en alcôve principale méditerranéenne avec un placard à porte shaker, des portes de placard marrons, une baignoire indépendante, WC à poser, un carrelage bleu, un carrelage en pâte de verre, un mur beige, un sol en travertin, une vasque, un plan de toilette en granite, un sol marron, aucune cabine et un plan de toilette multicolore.
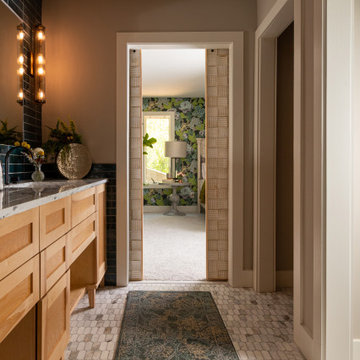
Exemple d'une salle de bain principale chic en bois clair avec un placard avec porte à panneau encastré, une douche ouverte, un carrelage bleu, des carreaux de porcelaine, un mur bleu, un sol en marbre, un lavabo posé, un plan de toilette en marbre, un sol multicolore, une cabine de douche à porte battante, un plan de toilette multicolore, meuble double vasque et meuble-lavabo sur pied.
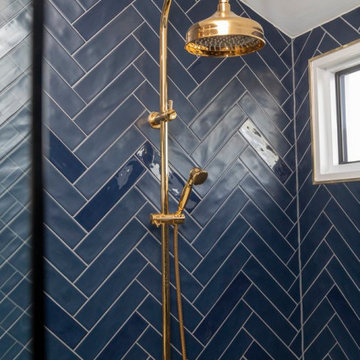
The deep midnight blue floor to celling tiles add that luxury feel to this ensuite bathroom.
With shaker style cabinetry that has been a theme throughout the home and polished gold hardware adding that extra element, to an already stunning bathroom.
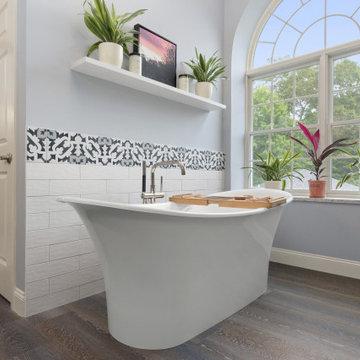
A dream En Suite. We updated this 80s home with a transitional style bathroom complete with double vanities, a soaking tub, and a walk in shower with bench seat.
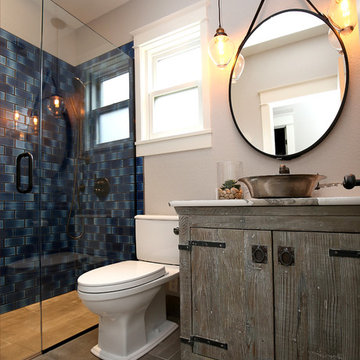
The vanity was the inspiration for this entire space. The homeowners immediately fell in love with the rustic wood and exposed hinges on this fantastic piece by Native Trails. The blue undertones in the weathered wood grain led to the blue theme in the tile as well. A concrete style porcelain tile compliments the industrial look without competing with the shower tile or the vanity.
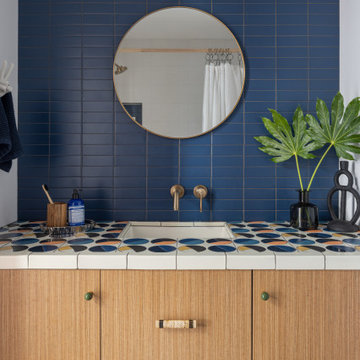
Tile countertops go artisan in this modern bathroom. Arable Handpainted Tile in Warm Motif shows off colorful concentric circles on the counter, trimmed with Square Cap Trim in Gardenia and matching 1x6 Ceramic Tile framing the sink, before meeting an elegant backsplash of stacked 2x6 Ceramic Tile in Blue Velvet.
DESIGN
Fish & Co
PHOTOS
Molly Rose Photo
TILE SHOWN
Blue Velvet 2x6
Gardenia 1x6
Arable in Warm Motif
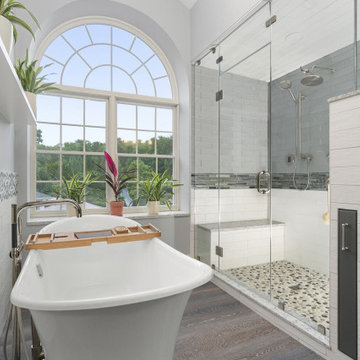
A dream En Suite. We updated this 80s home with a transitional style bathroom complete with double vanities, a soaking tub, and a walk in shower with bench seat.
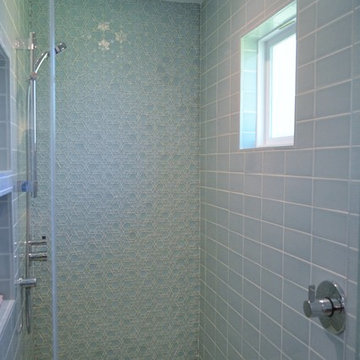
What had been a very cramped, awkward master bathroom layout that barely accommodated one person became a spacious double vanity, double shower and master closet.
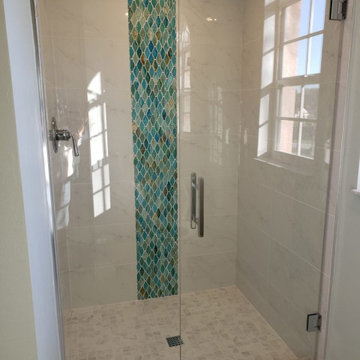
Cette photo montre une salle de bain chic de taille moyenne avec un placard avec porte à panneau encastré, des portes de placard blanches, une baignoire d'angle, WC séparés, un carrelage bleu, un carrelage gris, du carrelage en marbre, un mur beige, un sol en marbre, un lavabo encastré, un plan de toilette en granite, un sol blanc, une cabine de douche à porte battante et un plan de toilette multicolore.
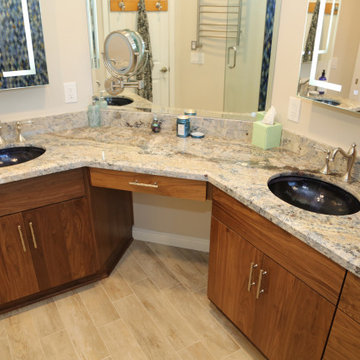
This is the BEFORE image of the old bathroom shower enclosure. The rest of the bathroom was dark and outdated as well.
Inspiration pour une grande douche en alcôve principale minimaliste en bois brun avec un placard à porte plane, un carrelage bleu, un carrelage en pâte de verre, un sol en carrelage de porcelaine, un lavabo encastré, un plan de toilette en granite, un sol beige, une cabine de douche à porte battante, un plan de toilette multicolore, un banc de douche, meuble double vasque et meuble-lavabo encastré.
Inspiration pour une grande douche en alcôve principale minimaliste en bois brun avec un placard à porte plane, un carrelage bleu, un carrelage en pâte de verre, un sol en carrelage de porcelaine, un lavabo encastré, un plan de toilette en granite, un sol beige, une cabine de douche à porte battante, un plan de toilette multicolore, un banc de douche, meuble double vasque et meuble-lavabo encastré.
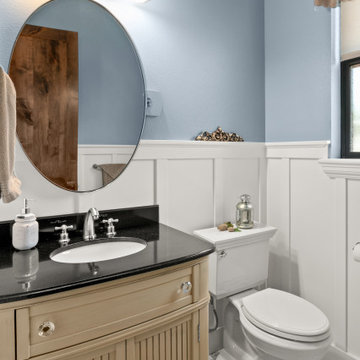
Aménagement d'une salle d'eau classique de taille moyenne avec un placard à porte shaker, un carrelage bleu, un mur bleu, un lavabo posé, un plan de toilette en granite, un plan de toilette multicolore, meuble-lavabo encastré, des portes de placard marrons, WC séparés, un sol en marbre, un sol jaune et meuble simple vasque.
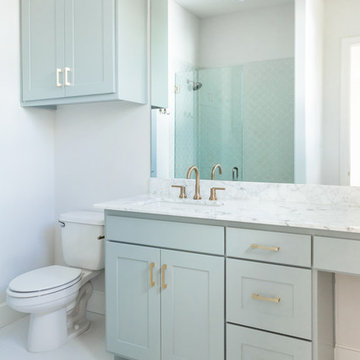
colorful secondary bathroom with fish scale style shower tile
Aménagement d'une salle de bain avec des portes de placard bleues, une baignoire en alcôve, un combiné douche/baignoire, WC séparés, un carrelage bleu, des carreaux de céramique, un mur blanc, un sol en carrelage de porcelaine, un lavabo encastré, un plan de toilette en marbre, un sol blanc, une cabine de douche avec un rideau et un plan de toilette multicolore.
Aménagement d'une salle de bain avec des portes de placard bleues, une baignoire en alcôve, un combiné douche/baignoire, WC séparés, un carrelage bleu, des carreaux de céramique, un mur blanc, un sol en carrelage de porcelaine, un lavabo encastré, un plan de toilette en marbre, un sol blanc, une cabine de douche avec un rideau et un plan de toilette multicolore.
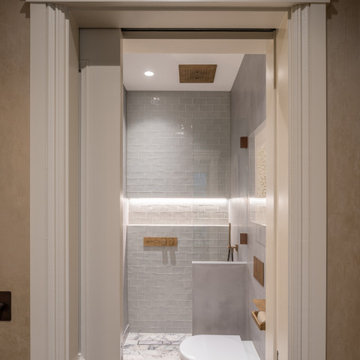
Brassware by Gessi, in the Antique Brass finish (713) | Walls in a hand applied micro-cement finish by Bespoke Venetian Plastering | Floors tiled in calacatta viola 'Liberty marble' brick tiles from Artisans of Devizes — inset are the East Haven Lattice Mosaic tiles from Claybrook | Back wall tiled in Ludlow Mist brick tiles from Porcelain Superstore
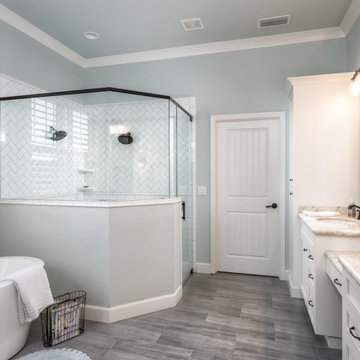
Large Master Bathroom with His and Her Sinks and White Cabinets. Walk-In Shower with White Shower Tile and a Drop-In Tub.
Exemple d'une grande salle de bain principale avec un placard avec porte à panneau surélevé, des portes de placard blanches, une baignoire posée, une douche d'angle, un carrelage bleu, un mur bleu, un sol en carrelage de céramique, un lavabo posé, un plan de toilette en marbre, un sol gris, une cabine de douche à porte battante, un plan de toilette multicolore, meuble double vasque et meuble-lavabo encastré.
Exemple d'une grande salle de bain principale avec un placard avec porte à panneau surélevé, des portes de placard blanches, une baignoire posée, une douche d'angle, un carrelage bleu, un mur bleu, un sol en carrelage de céramique, un lavabo posé, un plan de toilette en marbre, un sol gris, une cabine de douche à porte battante, un plan de toilette multicolore, meuble double vasque et meuble-lavabo encastré.
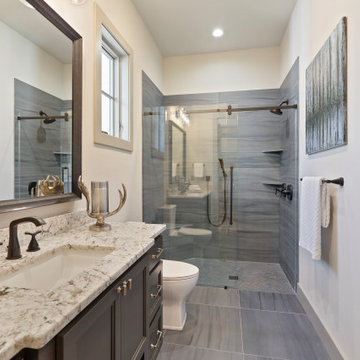
Luxurious guest bath with beautiful blue-gray tile.
Inspiration pour une grande salle de bain rustique avec un placard à porte shaker, des portes de placard noires, une douche à l'italienne, WC séparés, un carrelage bleu, des carreaux de porcelaine, un mur gris, un sol en carrelage de porcelaine, un lavabo encastré, un plan de toilette en granite, un sol gris, une cabine de douche à porte coulissante, un plan de toilette multicolore, un banc de douche, meuble simple vasque et meuble-lavabo encastré.
Inspiration pour une grande salle de bain rustique avec un placard à porte shaker, des portes de placard noires, une douche à l'italienne, WC séparés, un carrelage bleu, des carreaux de porcelaine, un mur gris, un sol en carrelage de porcelaine, un lavabo encastré, un plan de toilette en granite, un sol gris, une cabine de douche à porte coulissante, un plan de toilette multicolore, un banc de douche, meuble simple vasque et meuble-lavabo encastré.
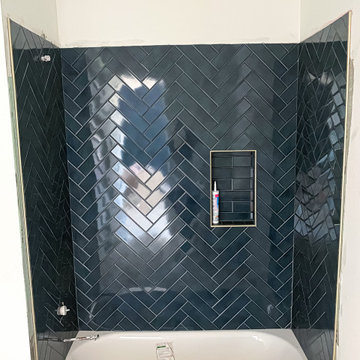
Exemple d'une salle de bain moderne pour enfant avec un placard à porte shaker, des portes de placard bleues, une baignoire en alcôve, une douche ouverte, un carrelage bleu, des carreaux de céramique, un lavabo posé, un plan de toilette en granite, un sol gris, aucune cabine, un plan de toilette multicolore, une niche, meuble double vasque et meuble-lavabo encastré.
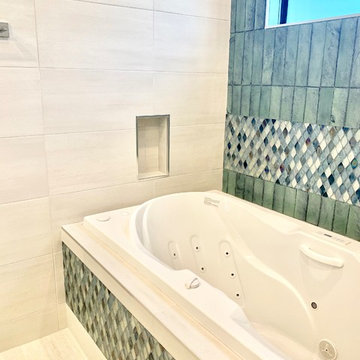
This Master bathroom retreat features a spa like experience with a bathtub that has micro jets, tsbuo massage jetts, jaccuzzi jets, chromatherapy, aroma therapy, a heater and it is self cleaning. It does it all! The wet area also includes a shower system with a digital diverter that allows you to select your temperature and which section of body sprays you'd like to use or turn them all on with the rain head shower, for the full experiece. The feature tile is hand glazed and a variation of blues with a little sparkle. We used chrome accents in the plumbing selections, Schluter trim, and light fixtures to give the space a modern feel with clean lines. The vanity area has an LED medicine cabinet with lots of storage space and additional lighting on the interior part of the cabinet. The closet features tons of storage as well as two spectacular light fixtures.
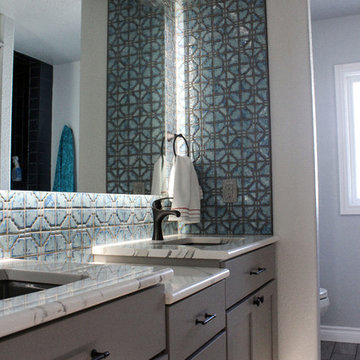
Sarah Stute
Idées déco pour une salle de bain principale moderne de taille moyenne avec un placard à porte shaker, des portes de placard grises, une douche ouverte, WC séparés, un carrelage bleu, un mur gris, un sol en vinyl, un lavabo encastré, un plan de toilette en quartz, un sol gris, aucune cabine et un plan de toilette multicolore.
Idées déco pour une salle de bain principale moderne de taille moyenne avec un placard à porte shaker, des portes de placard grises, une douche ouverte, WC séparés, un carrelage bleu, un mur gris, un sol en vinyl, un lavabo encastré, un plan de toilette en quartz, un sol gris, aucune cabine et un plan de toilette multicolore.
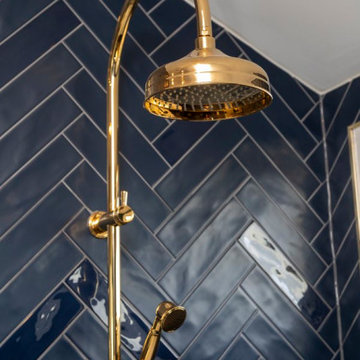
The deep midnight blue floor to celling tiles add that luxury feel to this ensuite bathroom.
With shaker style cabinetry that has been a theme throughout the home and polished gold hardware adding that extra element, to an already stunning bathroom.
Idées déco de salles de bains et WC avec un carrelage bleu et un plan de toilette multicolore
3

