Idées déco de salles de bains et WC avec un carrelage bleu et un plan de toilette multicolore
Trier par :
Budget
Trier par:Populaires du jour
81 - 100 sur 246 photos
1 sur 3
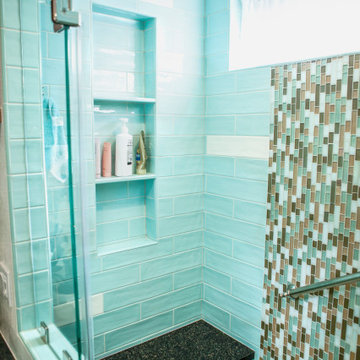
We finish off our remodel with a beautiful, all new master bathroom. Making more room inside the shower meant rebuilding a wall, but in doing so, we created a 36” open space within the glass enclosure. Finishing the shower walls with elongated subway tiles in teal, and a few white tiles for accent pieces. A vertical glass mosaic accent piece decorates the space nicely. This shower has all the bells and whistles. Three grab bars, a shower seat made of the same Cambria slab as the countertops, a 3 bay shower niche on the back wall, and a single shower niche near the multi-function, adjustable hand shower head. The flooring of the shower is a safe, 2x2 anti-slip flooring for safety and décor. The cabinets in the space are a custom made, rare upper cabinet and lower cabinet combo. Again, real Alder wood cabinets, these however are stained in a cinnamon color, with shaker doors and slab drawers. Continuing with the eclectic feel, we have brushed gold handles, and a polished nickel Moen faucet. Finishing the space with a custom made mirror atop the same glass mosaic that is in the brand new shower.
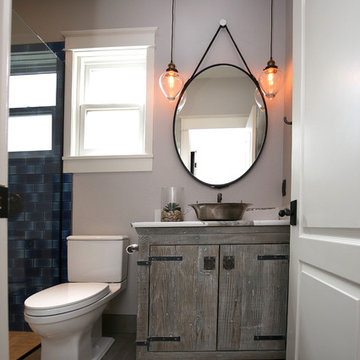
Pendant lights suspended from either side of the vanity are a unique twist on the typical vanity lighting.
Idée de décoration pour une petite salle d'eau bohème en bois vieilli avec un placard en trompe-l'oeil, une douche à l'italienne, un mur gris, un sol en carrelage de porcelaine, une vasque, un sol gris, une cabine de douche à porte battante, un carrelage bleu, un plan de toilette en quartz modifié et un plan de toilette multicolore.
Idée de décoration pour une petite salle d'eau bohème en bois vieilli avec un placard en trompe-l'oeil, une douche à l'italienne, un mur gris, un sol en carrelage de porcelaine, une vasque, un sol gris, une cabine de douche à porte battante, un carrelage bleu, un plan de toilette en quartz modifié et un plan de toilette multicolore.
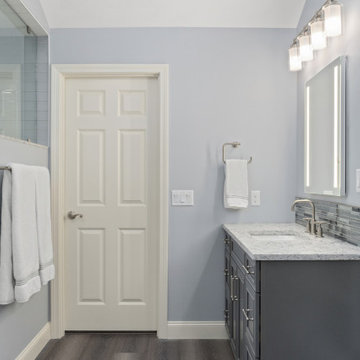
A dream En Suite. We updated this 80s home with a transitional style bathroom complete with double vanities, a soaking tub, and a walk in shower with bench seat.
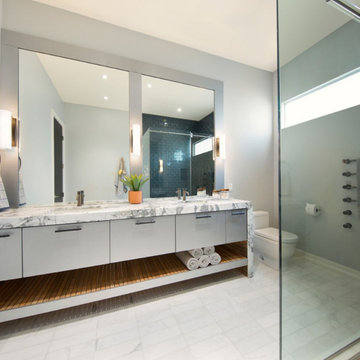
Idées déco pour une salle de bain principale classique de taille moyenne avec un placard en trompe-l'oeil, des portes de placard grises, un carrelage bleu, un mur gris, un sol en marbre, un plan de toilette en marbre, un sol multicolore et un plan de toilette multicolore.
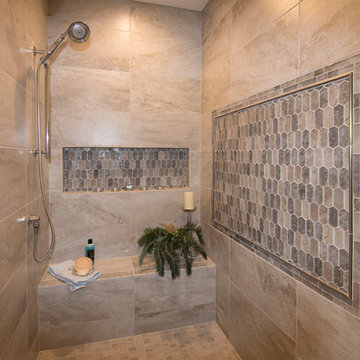
Photo courtesy of Detour Marketing, LLC
Cette image montre une grande douche en alcôve principale traditionnelle avec un placard à porte shaker, des portes de placard grises, WC séparés, un carrelage bleu, un mur bleu, un sol en carrelage de céramique, un lavabo encastré, un sol gris, des carreaux de porcelaine, un plan de toilette en calcaire, aucune cabine et un plan de toilette multicolore.
Cette image montre une grande douche en alcôve principale traditionnelle avec un placard à porte shaker, des portes de placard grises, WC séparés, un carrelage bleu, un mur bleu, un sol en carrelage de céramique, un lavabo encastré, un sol gris, des carreaux de porcelaine, un plan de toilette en calcaire, aucune cabine et un plan de toilette multicolore.
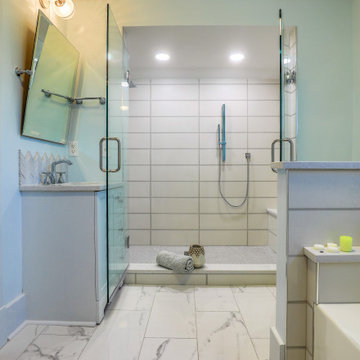
This is truly her space. Relax in this soaking tub with a glass of wine and some candles.
Inspiration pour une grande salle de bain principale minimaliste avec un placard à porte plane, des portes de placard blanches, une baignoire en alcôve, une douche double, WC à poser, un carrelage bleu, des carreaux de béton, un mur bleu, carreaux de ciment au sol, un lavabo encastré, un plan de toilette en quartz, un sol multicolore, une cabine de douche à porte battante, un plan de toilette multicolore, un banc de douche, meuble double vasque et meuble-lavabo sur pied.
Inspiration pour une grande salle de bain principale minimaliste avec un placard à porte plane, des portes de placard blanches, une baignoire en alcôve, une douche double, WC à poser, un carrelage bleu, des carreaux de béton, un mur bleu, carreaux de ciment au sol, un lavabo encastré, un plan de toilette en quartz, un sol multicolore, une cabine de douche à porte battante, un plan de toilette multicolore, un banc de douche, meuble double vasque et meuble-lavabo sur pied.
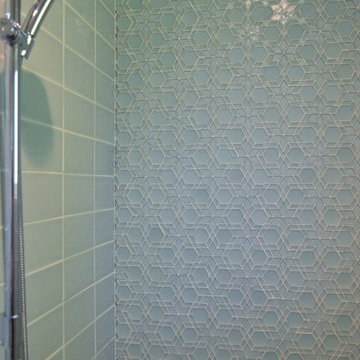
What had been a very cramped, awkward master bathroom layout that barely accommodated one person became a spacious double vanity, double shower and master closet.
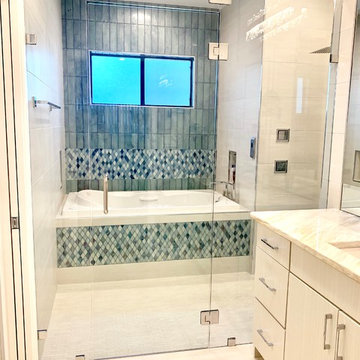
This Master bathroom retreat features a spa like experience with a bathtub that has micro jets, tsbuo massage jetts, jaccuzzi jets, chromatherapy, aroma therapy, a heater and it is self cleaning. It does it all! The wet area also includes a shower system with a digital diverter that allows you to select your temperature and which section of body sprays you'd like to use or turn them all on with the rain head shower, for the full experiece. The feature tile is hand glazed and a variation of blues with a little sparkle. We used chrome accents in the plumbing selections, Schluter trim, and light fixtures to give the space a modern feel with clean lines. The vanity area has an LED medicine cabinet with lots of storage space and additional lighting on the interior part of the cabinet. The closet features tons of storage as well as two spectacular light fixtures.
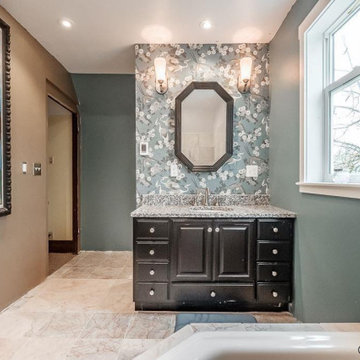
Purchased an 1880s Farm House in the country 1.5 hours from Portland, OR. In 2 years, I demo and hired contractors to update plumbing, electrical to code. I renovated 2 bathrooms (heated floor, jacuzzi; stacked efficiency laundry room) and pulled paneling to reveal shiplap. Cleaned and cleaned more. Lots of demo and hauling. Endless mowing, weed and blackberry thicket removal weekly on 1 acre property. Three barns/sheds. PAID OFF!!! Now worth $240K. Bought it for $125. Renovate key rooms high-end and let the buyers finish the bedrooms, halls etc. I bought high-end light fixtures and appliances at every January, close-out off-season sale.
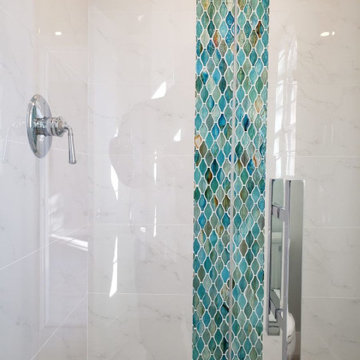
Exemple d'une salle de bain chic de taille moyenne avec un placard avec porte à panneau encastré, des portes de placard blanches, une baignoire d'angle, WC séparés, un carrelage bleu, un carrelage gris, du carrelage en marbre, un mur beige, un sol en marbre, un lavabo encastré, un plan de toilette en granite, un sol blanc, une cabine de douche à porte battante et un plan de toilette multicolore.
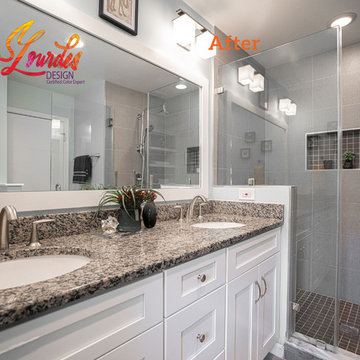
A complete remodel and redesign of a dated bathroom to a transitional/modern design style
Cette photo montre une douche en alcôve principale chic de taille moyenne avec un placard à porte shaker, des portes de placard blanches, WC à poser, un carrelage bleu, des carreaux de céramique, un mur bleu, un sol en carrelage de céramique, un lavabo posé, un plan de toilette en granite, un sol multicolore, une cabine de douche à porte battante et un plan de toilette multicolore.
Cette photo montre une douche en alcôve principale chic de taille moyenne avec un placard à porte shaker, des portes de placard blanches, WC à poser, un carrelage bleu, des carreaux de céramique, un mur bleu, un sol en carrelage de céramique, un lavabo posé, un plan de toilette en granite, un sol multicolore, une cabine de douche à porte battante et un plan de toilette multicolore.
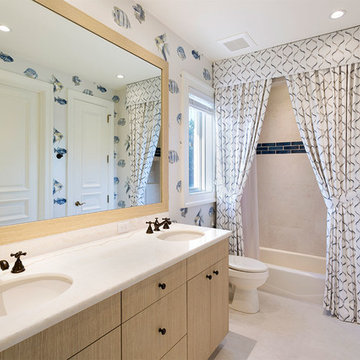
Master Bathroom
Réalisation d'une salle de bain principale tradition en bois clair de taille moyenne avec un placard à porte plane, une baignoire en alcôve, un combiné douche/baignoire, WC à poser, un carrelage bleu, un carrelage métro, un mur multicolore, un sol en carrelage de porcelaine, un lavabo encastré, un plan de toilette en marbre, un sol beige, une cabine de douche avec un rideau et un plan de toilette multicolore.
Réalisation d'une salle de bain principale tradition en bois clair de taille moyenne avec un placard à porte plane, une baignoire en alcôve, un combiné douche/baignoire, WC à poser, un carrelage bleu, un carrelage métro, un mur multicolore, un sol en carrelage de porcelaine, un lavabo encastré, un plan de toilette en marbre, un sol beige, une cabine de douche avec un rideau et un plan de toilette multicolore.
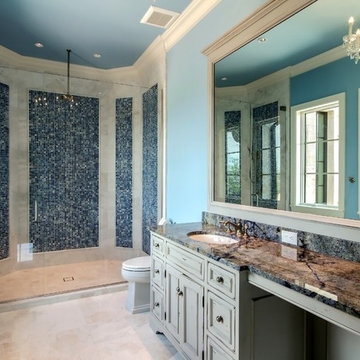
Seaside grotto? No, just a rapturous guest bath with timeworn simplicity in cool grays & blues. --
DeAngelis Custom Builders
Idées déco pour une douche en alcôve montagne de taille moyenne pour enfant avec un placard en trompe-l'oeil, des portes de placard grises, WC séparés, un carrelage bleu, mosaïque, un mur bleu, un sol en travertin, un lavabo encastré, un plan de toilette en granite, un sol beige, une cabine de douche à porte battante et un plan de toilette multicolore.
Idées déco pour une douche en alcôve montagne de taille moyenne pour enfant avec un placard en trompe-l'oeil, des portes de placard grises, WC séparés, un carrelage bleu, mosaïque, un mur bleu, un sol en travertin, un lavabo encastré, un plan de toilette en granite, un sol beige, une cabine de douche à porte battante et un plan de toilette multicolore.
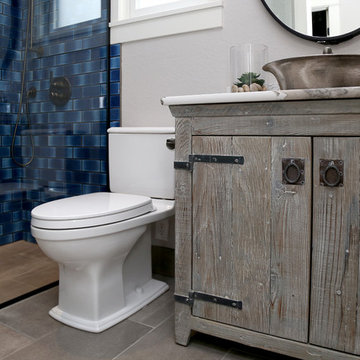
The curbless shower entry makes this guest bathroom ideal for hosting the homeowner's aging parents. Without a tub or curb to step over, the ease of entry into this shower is a breeze.
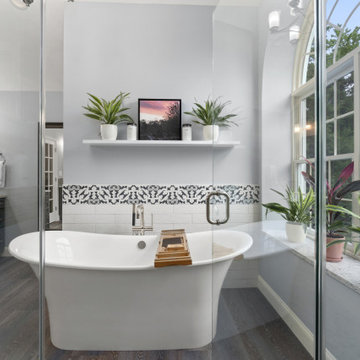
A dream En Suite. We updated this 80s home with a transitional style bathroom complete with double vanities, a soaking tub, and a walk in shower with bench seat.
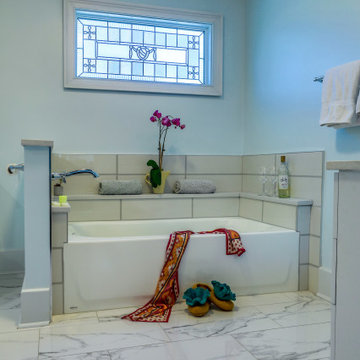
This is truly her space. Relax in this soaking tub with a glass of wine and some candles.
Idées déco pour une grande salle de bain principale moderne avec un placard à porte plane, des portes de placard blanches, une baignoire en alcôve, une douche double, WC à poser, un carrelage bleu, des carreaux de béton, un mur bleu, carreaux de ciment au sol, un lavabo encastré, un plan de toilette en quartz, un sol multicolore, une cabine de douche à porte battante, un plan de toilette multicolore, un banc de douche, meuble double vasque et meuble-lavabo sur pied.
Idées déco pour une grande salle de bain principale moderne avec un placard à porte plane, des portes de placard blanches, une baignoire en alcôve, une douche double, WC à poser, un carrelage bleu, des carreaux de béton, un mur bleu, carreaux de ciment au sol, un lavabo encastré, un plan de toilette en quartz, un sol multicolore, une cabine de douche à porte battante, un plan de toilette multicolore, un banc de douche, meuble double vasque et meuble-lavabo sur pied.
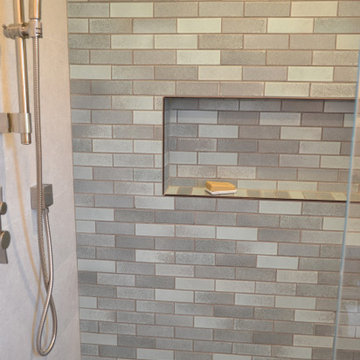
Idée de décoration pour une salle de bain craftsman en bois brun de taille moyenne avec un placard avec porte à panneau encastré, un carrelage bleu, des carreaux de porcelaine, un sol en carrelage de porcelaine, un lavabo encastré, un plan de toilette en granite, un sol gris, une cabine de douche à porte battante, un plan de toilette multicolore, meuble simple vasque et meuble-lavabo encastré.
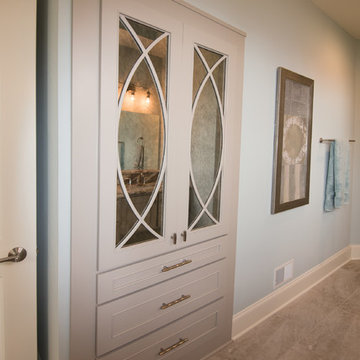
Photo courtesy of Detour Marketing, LLC
Cette photo montre une grande douche en alcôve principale chic avec un placard à porte shaker, des portes de placard grises, WC séparés, un carrelage bleu, un mur bleu, un sol en carrelage de céramique, un lavabo encastré, un sol gris, des carreaux de porcelaine, un plan de toilette en calcaire, aucune cabine et un plan de toilette multicolore.
Cette photo montre une grande douche en alcôve principale chic avec un placard à porte shaker, des portes de placard grises, WC séparés, un carrelage bleu, un mur bleu, un sol en carrelage de céramique, un lavabo encastré, un sol gris, des carreaux de porcelaine, un plan de toilette en calcaire, aucune cabine et un plan de toilette multicolore.
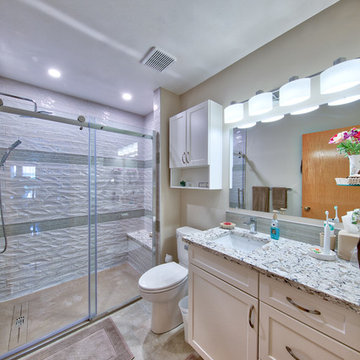
Whitesell Photography
Aménagement d'une petite douche en alcôve classique avec un placard à porte shaker, des portes de placard blanches, WC séparés, un carrelage blanc, un carrelage bleu, des carreaux de céramique, un lavabo encastré, un sol gris, une cabine de douche à porte coulissante, un mur beige, sol en béton ciré, un plan de toilette en granite et un plan de toilette multicolore.
Aménagement d'une petite douche en alcôve classique avec un placard à porte shaker, des portes de placard blanches, WC séparés, un carrelage blanc, un carrelage bleu, des carreaux de céramique, un lavabo encastré, un sol gris, une cabine de douche à porte coulissante, un mur beige, sol en béton ciré, un plan de toilette en granite et un plan de toilette multicolore.
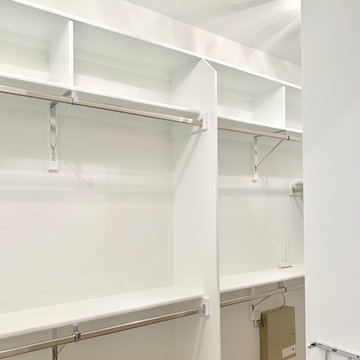
This Master bathroom retreat features a spa like experience with a bathtub that has micro jets, tsbuo massage jetts, jaccuzzi jets, chromatherapy, aroma therapy, a heater and it is self cleaning. It does it all! The wet area also includes a shower system with a digital diverter that allows you to select your temperature and which section of body sprays you'd like to use or turn them all on with the rain head shower, for the full experiece. The feature tile is hand glazed and a variation of blues with a little sparkle. We used chrome accents in the plumbing selections, Schluter trim, and light fixtures to give the space a modern feel with clean lines. The vanity area has an LED medicine cabinet with lots of storage space and additional lighting on the interior part of the cabinet. The closet features tons of storage as well as two spectacular light fixtures.
Idées déco de salles de bains et WC avec un carrelage bleu et un plan de toilette multicolore
5

