Idées déco de salles de bains et WC avec un carrelage de pierre et un plan de toilette gris
Trier par:Populaires du jour
1 - 20 sur 809 photos
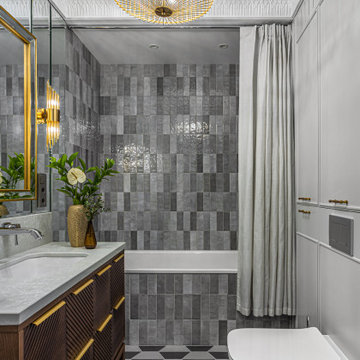
Exemple d'une salle de bain principale chic en bois foncé de taille moyenne avec une baignoire en alcôve, un combiné douche/baignoire, WC suspendus, un carrelage gris, un carrelage de pierre, un mur gris, un sol en carrelage de céramique, un lavabo encastré, un plan de toilette en quartz modifié, un sol gris, une cabine de douche avec un rideau, un plan de toilette gris, meuble simple vasque et meuble-lavabo sur pied.

Remodel of a master bathroom. Dual vanities, Walk in shower, marble shower tile, porcelain tile, with updated lighting. Transformed from 1990's oh hum to wow!

Idée de décoration pour une salle de bain tradition en bois brun de taille moyenne avec un carrelage gris, un carrelage de pierre, un mur multicolore, un sol en calcaire, un lavabo encastré, un plan de toilette en marbre, un sol gris, une cabine de douche à porte battante, un plan de toilette gris, une niche, meuble double vasque, meuble-lavabo encastré et du papier peint.
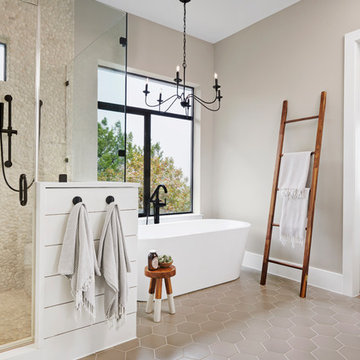
Craig Washburn
Cette image montre une grande salle de bain principale traditionnelle avec un placard à porte shaker, des portes de placard blanches, une baignoire indépendante, une douche double, un carrelage beige, un carrelage de pierre, un plan de toilette en quartz et un plan de toilette gris.
Cette image montre une grande salle de bain principale traditionnelle avec un placard à porte shaker, des portes de placard blanches, une baignoire indépendante, une douche double, un carrelage beige, un carrelage de pierre, un plan de toilette en quartz et un plan de toilette gris.

Patsy McEnroe Photography
Idées déco pour une douche en alcôve principale et grise et blanche classique de taille moyenne avec un lavabo encastré, des portes de placard grises, un plan de toilette en quartz, un carrelage gris, un carrelage de pierre, un mur gris, un sol en carrelage de terre cuite, un placard avec porte à panneau encastré et un plan de toilette gris.
Idées déco pour une douche en alcôve principale et grise et blanche classique de taille moyenne avec un lavabo encastré, des portes de placard grises, un plan de toilette en quartz, un carrelage gris, un carrelage de pierre, un mur gris, un sol en carrelage de terre cuite, un placard avec porte à panneau encastré et un plan de toilette gris.
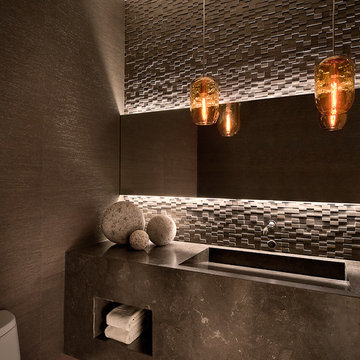
Photo Credit: Mark Boisclair Photography
Réalisation d'un WC et toilettes design avec un lavabo intégré, un carrelage de pierre et un plan de toilette gris.
Réalisation d'un WC et toilettes design avec un lavabo intégré, un carrelage de pierre et un plan de toilette gris.

New 4 bedroom home construction artfully designed by E. Cobb Architects for a lively young family maximizes a corner street-to-street lot, providing a seamless indoor/outdoor living experience. A custom steel and glass central stairwell unifies the space and leads to a roof top deck leveraging a view of Lake Washington.
©2012 Steve Keating Photography

From Attic to Awesome
Many of the classic Tudor homes in Minneapolis are defined as 1 ½ stories. The ½ story is actually an attic; a space just below the roof and with a rough floor often used for storage and little more. The owners were looking to turn their attic into about 900 sq. ft. of functional living/bedroom space with a big bath, perfect for hosting overnight guests.
This was a challenging project, considering the plan called for raising the roof and adding two large shed dormers. A structural engineer was consulted, and the appropriate construction measures were taken to address the support necessary from below, passing the required stringent building codes.
The remodeling project took about four months and began with reframing many of the roof support elements and adding closed cell spray foam insulation throughout to make the space warm and watertight during cold Minnesota winters, as well as cool in the summer.
You enter the room using a stairway enclosed with a white railing that offers a feeling of openness while providing a high degree of safety. A short hallway leading to the living area features white cabinets with shaker style flat panel doors – a design element repeated in the bath. Four pairs of South facing windows above the cabinets let in lots of South sunlight all year long.
The 130 sq. ft. bath features soaking tub and open shower room with floor-to-ceiling 2-inch porcelain tiling. The custom heated floor and one wall is constructed using beautiful natural stone. The shower room floor is also the shower’s drain, giving this room an open feeling while providing the ultimate functionality. The other half of the bath consists of a toilet and pedestal sink flanked by two white shaker style cabinets with Granite countertops. A big skylight over the tub and another north facing window brightens this room and highlights the tiling with a shade of green that’s pleasing to the eye.
The rest of the remodeling project is simply a large open living/bedroom space. Perhaps the most interesting feature of the room is the way the roof ties into the ceiling at many angles – a necessity because of the way the home was originally constructed. The before and after photos show how the construction method included the maximum amount of interior space, leaving the room without the “cramped” feeling too often associated with this kind of remodeling project.
Another big feature of this space can be found in the use of skylights. A total of six skylights – in addition to eight South-facing windows – make this area warm and bright during the many months of winter when sunlight in Minnesota comes at a premium.
The main living area offers several flexible design options, with space that can be used with bedroom and/or living room furniture with cozy areas for reading and entertainment. Recessed lighting on dimmers throughout the space balances daylight with room light for just the right atmosphere.
The space is now ready for decorating with original artwork and furnishings. How would you furnish this space?
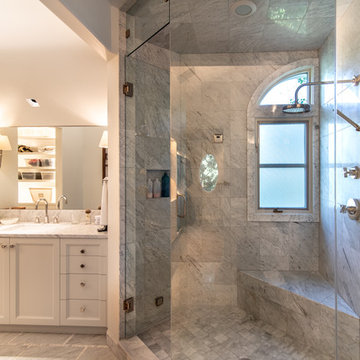
This modern corner shower room has a glass door that seamlessly separates it with the closet. While the corner window offers natural light and warmth to come inside and creates an illusion of a wider space.
Built by ULFBUILT - General contractor of custom homes in Vail and Beaver Creek. Contact us today to learn more.
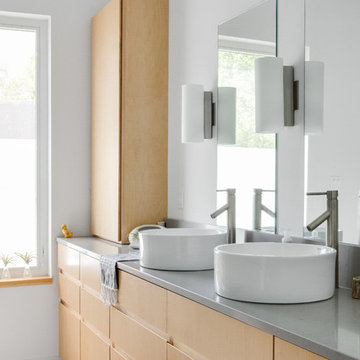
Chad Mellon Photography
Cette photo montre une petite salle de bain principale tendance en bois clair avec un placard à porte plane, une douche double, WC à poser, un carrelage gris, un carrelage de pierre, un mur blanc, sol en béton ciré, une vasque, un plan de toilette en surface solide, un sol gris, une cabine de douche à porte battante et un plan de toilette gris.
Cette photo montre une petite salle de bain principale tendance en bois clair avec un placard à porte plane, une douche double, WC à poser, un carrelage gris, un carrelage de pierre, un mur blanc, sol en béton ciré, une vasque, un plan de toilette en surface solide, un sol gris, une cabine de douche à porte battante et un plan de toilette gris.
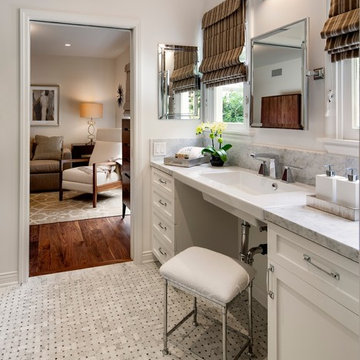
Jim Bartsch Photography
Réalisation d'une salle de bain tradition de taille moyenne avec un placard à porte shaker, des portes de placard blanches, un mur gris, un sol en carrelage de terre cuite, un lavabo suspendu, WC à poser, un carrelage gris, un carrelage de pierre, un plan de toilette en marbre et un plan de toilette gris.
Réalisation d'une salle de bain tradition de taille moyenne avec un placard à porte shaker, des portes de placard blanches, un mur gris, un sol en carrelage de terre cuite, un lavabo suspendu, WC à poser, un carrelage gris, un carrelage de pierre, un plan de toilette en marbre et un plan de toilette gris.

His and Hers Flat-panel dark wood cabinets contrasts with the neutral tile and deep textured countertop. A skylight draws in light and creates a feeling of spaciousness through the glass shower enclosure and a stunning natural stone full height backsplash brings depth to the entire space.
Straight lines, sharp corners, and general minimalism, this masculine bathroom is a cool, intriguing exploration of modern design features.
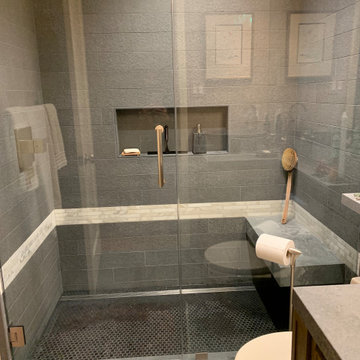
Cette image montre une petite salle de bain traditionnelle avec un placard à porte affleurante, des portes de placard marrons, WC à poser, un carrelage gris, un carrelage de pierre, un mur beige, un sol en calcaire, une vasque, un plan de toilette en quartz modifié, un sol gris, une cabine de douche à porte battante, un plan de toilette gris, un banc de douche, meuble simple vasque, meuble-lavabo sur pied et du papier peint.

Cette photo montre une petite salle de bain principale nature en bois clair avec un placard à porte persienne, une baignoire posée, un combiné douche/baignoire, WC séparés, un carrelage gris, un carrelage de pierre, un mur blanc, un sol en carrelage de porcelaine, un lavabo encastré, un plan de toilette en stéatite, un sol gris, une cabine de douche à porte coulissante et un plan de toilette gris.

Tom Zikas
Idée de décoration pour un petit WC suspendu chalet en bois vieilli avec un placard sans porte, un carrelage gris, un mur beige, une vasque, un carrelage de pierre, un plan de toilette en granite, un sol en ardoise et un plan de toilette gris.
Idée de décoration pour un petit WC suspendu chalet en bois vieilli avec un placard sans porte, un carrelage gris, un mur beige, une vasque, un carrelage de pierre, un plan de toilette en granite, un sol en ardoise et un plan de toilette gris.
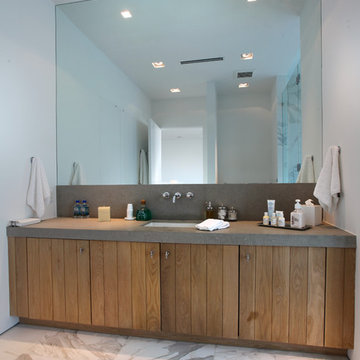
Calacatta Pearl 24" x 24" Honed Marble floor
St. Tropez Honed Limestone counter
Aménagement d'une salle d'eau moderne en bois brun de taille moyenne avec un carrelage blanc, un sol en marbre, un placard à porte plane, un carrelage de pierre, un mur blanc, un plan de toilette en calcaire, un lavabo encastré, un sol gris et un plan de toilette gris.
Aménagement d'une salle d'eau moderne en bois brun de taille moyenne avec un carrelage blanc, un sol en marbre, un placard à porte plane, un carrelage de pierre, un mur blanc, un plan de toilette en calcaire, un lavabo encastré, un sol gris et un plan de toilette gris.
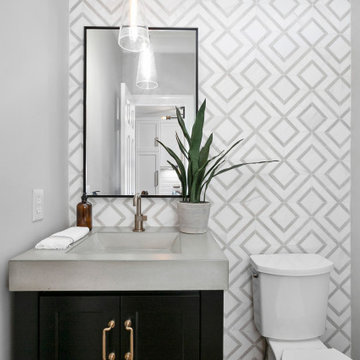
Exemple d'une petite salle de bain chic avec un placard à porte plane, des portes de placard marrons, WC séparés, un carrelage multicolore, un carrelage de pierre, un mur gris, un lavabo encastré, un plan de toilette en béton, un plan de toilette gris, meuble simple vasque et meuble-lavabo sur pied.

Inspiration pour une petite salle de bain principale traditionnelle en bois brun avec un placard à porte plane, un bain japonais, une douche ouverte, un bidet, un carrelage noir, un carrelage de pierre, un mur gris, sol en béton ciré, un lavabo intégré, un plan de toilette en quartz, un sol gris, une cabine de douche à porte battante et un plan de toilette gris.
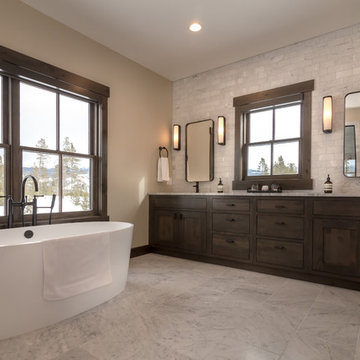
Builder | Thin Air Construction |
Electrical Contractor- Shadow Mtn. Electric
Photography | Jon Kohlwey
Designer | Tara Bender
Starmark Cabinetry
Inspiration pour une grande salle de bain principale chalet en bois foncé avec un placard à porte shaker, une baignoire indépendante, un carrelage gris, un carrelage de pierre, un mur beige, un lavabo encastré, un plan de toilette en granite, un sol gris et un plan de toilette gris.
Inspiration pour une grande salle de bain principale chalet en bois foncé avec un placard à porte shaker, une baignoire indépendante, un carrelage gris, un carrelage de pierre, un mur beige, un lavabo encastré, un plan de toilette en granite, un sol gris et un plan de toilette gris.
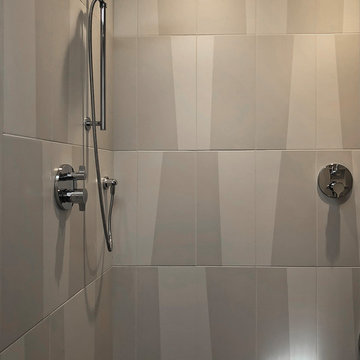
The owners didn’t want plain Jane. We changed the layout, moved walls, added a skylight and changed everything . This small space needed a broad visual footprint to feel open. everything was raised off the floor.; wall hung toilet, and cabinetry, even a floating seat in the shower. Mix of materials, glass front vanity, integrated glass counter top, stone tile and porcelain tiles. All give tit a modern sleek look. The sconces look like rock crystals next to the recessed medicine cabinet. The shower has a curbless entry and is generous in size and comfort with a folding bench and handy niche.
Idées déco de salles de bains et WC avec un carrelage de pierre et un plan de toilette gris
1