Idées déco de salles de bains et WC avec des portes de placard marrons et un carrelage jaune
Trier par :
Budget
Trier par:Populaires du jour
1 - 20 sur 83 photos
1 sur 3

This artistic and design-forward family approached us at the beginning of the pandemic with a design prompt to blend their love of midcentury modern design with their Caribbean roots. With her parents originating from Trinidad & Tobago and his parents from Jamaica, they wanted their home to be an authentic representation of their heritage, with a midcentury modern twist. We found inspiration from a colorful Trinidad & Tobago tourism poster that they already owned and carried the tropical colors throughout the house — rich blues in the main bathroom, deep greens and oranges in the powder bathroom, mustard yellow in the dining room and guest bathroom, and sage green in the kitchen. This project was featured on Dwell in January 2022.

Cette photo montre un WC et toilettes sud-ouest américain de taille moyenne avec un placard avec porte à panneau surélevé, des portes de placard marrons, WC séparés, un carrelage jaune, des carreaux de porcelaine, un mur bleu, un sol en travertin, une vasque, un plan de toilette en granite, un sol beige, un plan de toilette multicolore et meuble-lavabo encastré.
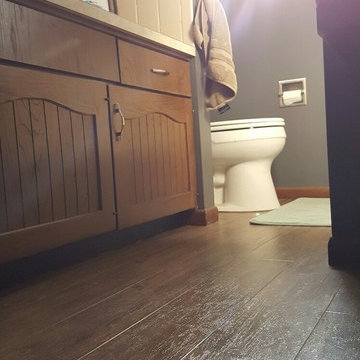
Hallmark Floors has a great selection of quality luxury vinyl styles that not only look like hardwood flooring but have a texture like them too. The color of the floor has a great blend between the richness of the brown and the coolness of the gray.

Idées déco pour une salle de bain principale classique de taille moyenne avec un placard avec porte à panneau encastré, des portes de placard marrons, une douche ouverte, WC séparés, un carrelage jaune, du carrelage en marbre, un mur blanc, un sol en ardoise, un lavabo encastré, un plan de toilette en quartz modifié, un sol gris, aucune cabine, un plan de toilette blanc, une niche, meuble double vasque et meuble-lavabo suspendu.

Where are the bubbles? Love this room so much.
Inspiration pour une douche en alcôve principale traditionnelle en bois de taille moyenne avec un placard avec porte à panneau surélevé, des portes de placard marrons, une baignoire posée, WC à poser, un carrelage jaune, des carreaux de céramique, un mur jaune, un sol en carrelage de céramique, un lavabo posé, un plan de toilette en granite, un sol beige, une cabine de douche à porte battante, un plan de toilette marron, des toilettes cachées, meuble double vasque, meuble-lavabo encastré et un plafond en bois.
Inspiration pour une douche en alcôve principale traditionnelle en bois de taille moyenne avec un placard avec porte à panneau surélevé, des portes de placard marrons, une baignoire posée, WC à poser, un carrelage jaune, des carreaux de céramique, un mur jaune, un sol en carrelage de céramique, un lavabo posé, un plan de toilette en granite, un sol beige, une cabine de douche à porte battante, un plan de toilette marron, des toilettes cachées, meuble double vasque, meuble-lavabo encastré et un plafond en bois.

Pink pop in the golden radiance of the brass bathroom - a mixture of unfinished sheet brass, flagstone flooring, chrome plumbing fixtures and tree stump makes for a shower glow like no other

A renovated master bathroom in this mid-century house, created a spa-like atmosphere in this small space. To maintain the clean lines, the mirror and slender shelves were recessed into an new 2x6 wall for additional storage. This enabled the wall hung toilet to be mounted in this 'double' exterior wall without protruding into the space. The horizontal lines of the custom teak vanity + recessed shelves work seamlessly with the monolithic vanity top.
Tom Holdsworth Photography
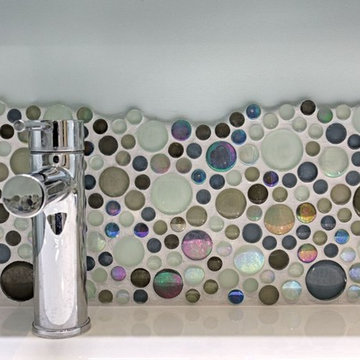
Virginie Durieux
Exemple d'une salle de bain principale tendance de taille moyenne avec un placard à porte persienne, des portes de placard marrons, une baignoire encastrée, un carrelage bleu, un carrelage gris, un carrelage jaune, un carrelage multicolore, un carrelage noir et blanc, des carreaux de béton, un mur bleu, un lavabo encastré et un sol beige.
Exemple d'une salle de bain principale tendance de taille moyenne avec un placard à porte persienne, des portes de placard marrons, une baignoire encastrée, un carrelage bleu, un carrelage gris, un carrelage jaune, un carrelage multicolore, un carrelage noir et blanc, des carreaux de béton, un mur bleu, un lavabo encastré et un sol beige.
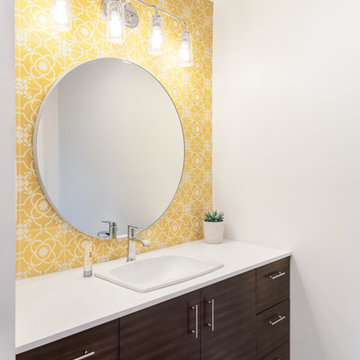
The master bathroom was created by combining an existing bathroom and closet. The vibrant yellow tile and round mirror create a cheery place to start the day.
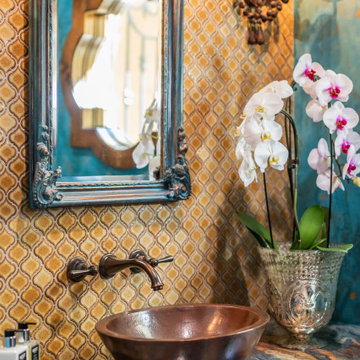
Exemple d'un WC et toilettes sud-ouest américain de taille moyenne avec un placard avec porte à panneau surélevé, des portes de placard marrons, WC séparés, un carrelage jaune, des carreaux de porcelaine, un mur bleu, un sol en travertin, une vasque, un plan de toilette en granite, un sol beige, un plan de toilette multicolore et meuble-lavabo encastré.
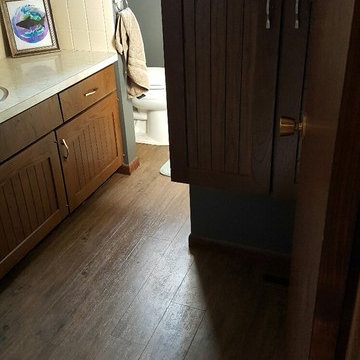
This couple picked out waterproof luxury vinyl flooring by Hallmark Floors for their bathroom floor. The color of the floor has a great blend between the richness of the brown and the coolness of the gray.
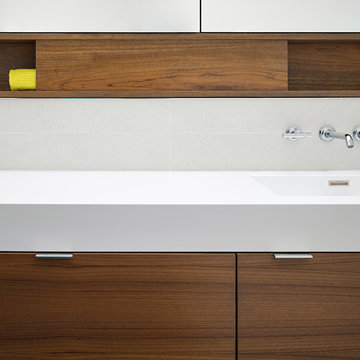
A renovated master bathroom in this mid-century house, created a spa-like atmosphere in this small space. To maintain the clean lines, the mirror and slender shelves were recessed into an new 2x6 wall for additional storage. This enabled the wall hung toilet to be mounted in this 'double' exterior wall without protruding into the space. The horizontal lines of the custom teak vanity + recessed shelves work seamlessly with the monolithic vanity top.
Tom Holdsworth Photography
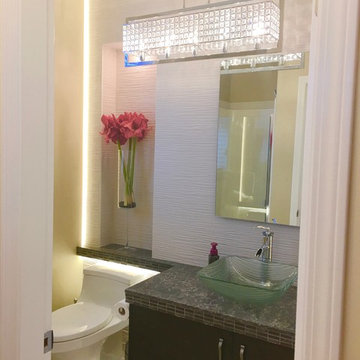
Mark Rohmann Photography
604-805-0200
Idées déco pour un petit WC et toilettes moderne avec un placard à porte plane, des portes de placard marrons, WC à poser, un carrelage jaune, des carreaux de porcelaine, un mur blanc, un sol en marbre, une vasque, un plan de toilette en quartz modifié, un sol gris et un plan de toilette marron.
Idées déco pour un petit WC et toilettes moderne avec un placard à porte plane, des portes de placard marrons, WC à poser, un carrelage jaune, des carreaux de porcelaine, un mur blanc, un sol en marbre, une vasque, un plan de toilette en quartz modifié, un sol gris et un plan de toilette marron.
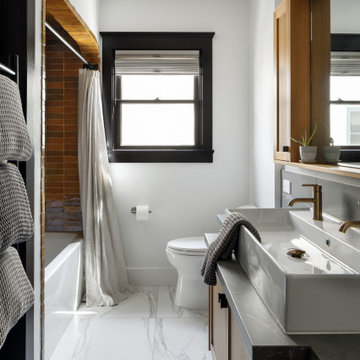
A serious refresh was in order for this shared bathroom, and the overhaul of this space was well worth it. Yummy, authentic, zellige tile give such a warm and inviting feel to the tub/ shower alcove while the large format porcelain tile flooring has a classic feel. We designed the vanity to account for a double trough sink, storage below, and even a concealed step stool (hidden in the base of the vanity) for the kiddos who can't quite reach the sink yet.
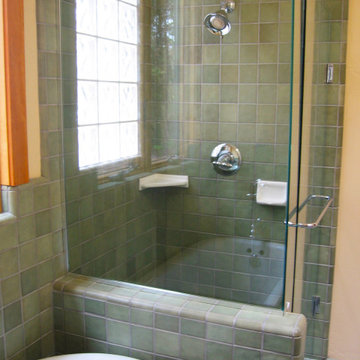
Aménagement d'une grande salle de bain principale craftsman avec un placard à porte shaker, des portes de placard marrons, une baignoire sur pieds, un combiné douche/baignoire, WC à poser, un carrelage jaune, des carreaux de céramique, un mur jaune, sol en béton ciré, une vasque, un plan de toilette en béton, un sol vert, une cabine de douche avec un rideau, un plan de toilette vert, des toilettes cachées, meuble double vasque et meuble-lavabo encastré.
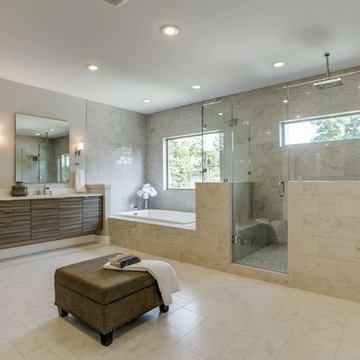
Inspiration pour une grande salle de bain principale craftsman avec un placard à porte plane, des portes de placard marrons, une baignoire d'angle, une douche d'angle, WC séparés, un carrelage jaune, des carreaux de porcelaine, un mur beige, un sol en carrelage de porcelaine, un lavabo encastré, un plan de toilette en marbre, un sol beige, une cabine de douche à porte battante, un plan de toilette marron, des toilettes cachées, meuble double vasque et meuble-lavabo suspendu.
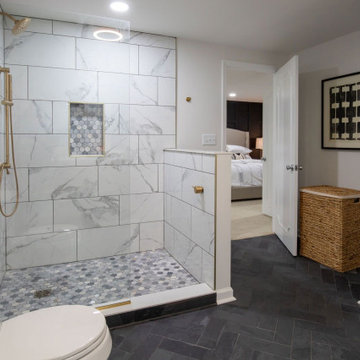
Aménagement d'une salle de bain principale classique de taille moyenne avec un placard avec porte à panneau encastré, des portes de placard marrons, une douche ouverte, WC séparés, un carrelage jaune, du carrelage en marbre, un mur blanc, un sol en ardoise, un lavabo encastré, un plan de toilette en quartz modifié, un sol gris, aucune cabine, un plan de toilette blanc, une niche, meuble double vasque et meuble-lavabo suspendu.
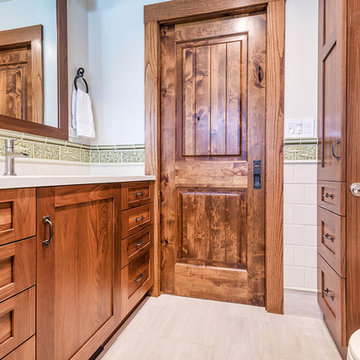
Photo Credit: Michael Hospelt
Exemple d'une salle de bain craftsman de taille moyenne avec un placard à porte shaker, des portes de placard marrons, une douche à l'italienne, WC suspendus, un carrelage jaune, des carreaux de céramique, un mur blanc, un sol en carrelage de céramique, un lavabo intégré, un plan de toilette en quartz modifié, un sol gris et un plan de toilette gris.
Exemple d'une salle de bain craftsman de taille moyenne avec un placard à porte shaker, des portes de placard marrons, une douche à l'italienne, WC suspendus, un carrelage jaune, des carreaux de céramique, un mur blanc, un sol en carrelage de céramique, un lavabo intégré, un plan de toilette en quartz modifié, un sol gris et un plan de toilette gris.
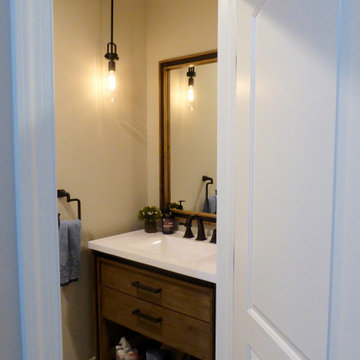
Powder room for guest compact yet inviting
Cette photo montre un petit WC et toilettes chic avec un placard en trompe-l'oeil, des portes de placard marrons, un carrelage jaune, un mur jaune, un sol en carrelage de terre cuite, un lavabo intégré, un plan de toilette en quartz, un sol multicolore et un plan de toilette blanc.
Cette photo montre un petit WC et toilettes chic avec un placard en trompe-l'oeil, des portes de placard marrons, un carrelage jaune, un mur jaune, un sol en carrelage de terre cuite, un lavabo intégré, un plan de toilette en quartz, un sol multicolore et un plan de toilette blanc.
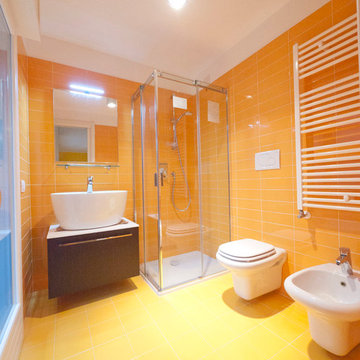
Liadesign - www.liadesign.it
Inspiration pour une petite salle de bain minimaliste avec un plan vasque, un placard à porte plane, des portes de placard marrons, un plan de toilette en stratifié, une douche d'angle, WC séparés, un carrelage jaune, un carrelage orange, des carreaux de porcelaine, un mur jaune et un sol en carrelage de porcelaine.
Inspiration pour une petite salle de bain minimaliste avec un plan vasque, un placard à porte plane, des portes de placard marrons, un plan de toilette en stratifié, une douche d'angle, WC séparés, un carrelage jaune, un carrelage orange, des carreaux de porcelaine, un mur jaune et un sol en carrelage de porcelaine.
Idées déco de salles de bains et WC avec des portes de placard marrons et un carrelage jaune
1

