Idées déco de salles de bains et WC avec un carrelage marron et un carrelage jaune
Trier par :
Budget
Trier par:Populaires du jour
1 - 20 sur 33 777 photos
1 sur 3
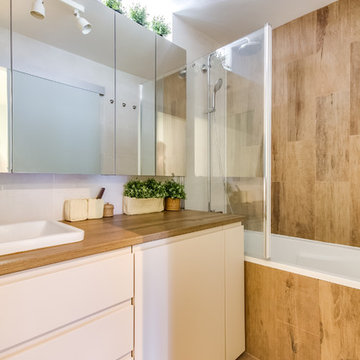
meero
Idées déco pour une salle de bain contemporaine avec un placard à porte plane, des portes de placard blanches, une baignoire posée, un combiné douche/baignoire, un carrelage marron, un mur blanc, un lavabo posé, un sol marron et un plan de toilette marron.
Idées déco pour une salle de bain contemporaine avec un placard à porte plane, des portes de placard blanches, une baignoire posée, un combiné douche/baignoire, un carrelage marron, un mur blanc, un lavabo posé, un sol marron et un plan de toilette marron.

Réalisation d'une petite salle de bain design pour enfant avec des portes de placard marrons, une baignoire encastrée, WC suspendus, un carrelage marron, un carrelage imitation parquet, un sol en carrelage imitation parquet, une grande vasque, un plan de toilette en stratifié, un sol marron, un plan de toilette marron, meuble simple vasque et meuble-lavabo encastré.
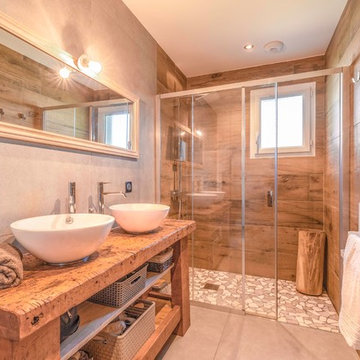
mez photographie
Inspiration pour une salle de bain design en bois brun avec un placard sans porte, un carrelage marron, un mur gris, une vasque, un plan de toilette en bois, un sol gris, une cabine de douche à porte coulissante et un plan de toilette marron.
Inspiration pour une salle de bain design en bois brun avec un placard sans porte, un carrelage marron, un mur gris, une vasque, un plan de toilette en bois, un sol gris, une cabine de douche à porte coulissante et un plan de toilette marron.

Il s'agit de la toute première maison entièrement construite par Mon Concept Habitation ! Autre particularité de ce projet : il a été entièrement dirigé à distance. Nos clients sont une famille d'expatriés, ils étaient donc peu présents à Paris. Mais grâce à notre processus et le suivi du chantier via WhatsApp, les résultats ont été à la hauteur de leurs attentes.
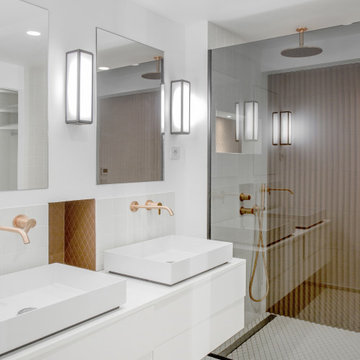
Cette photo montre une salle de bain tendance avec un placard à porte plane, des portes de placard blanches, une douche à l'italienne, un carrelage marron, un mur blanc, une vasque, un sol blanc, un plan de toilette blanc et meuble-lavabo suspendu.

Inspiration pour une salle de bain principale design avec des portes de placard marrons, un carrelage marron, un mur multicolore, un lavabo encastré, un sol marron, un plan de toilette marron, meuble double vasque et un placard à porte plane.

Réalisation d'un petit WC et toilettes design en bois foncé avec un placard en trompe-l'oeil, un carrelage marron, un mur marron, une vasque, un plan de toilette en bois et un sol gris.

Tom Bonner Photography
Idée de décoration pour une douche en alcôve principale vintage de taille moyenne avec un sol en galet, un carrelage marron, une baignoire indépendante, des carreaux de porcelaine et un mur beige.
Idée de décoration pour une douche en alcôve principale vintage de taille moyenne avec un sol en galet, un carrelage marron, une baignoire indépendante, des carreaux de porcelaine et un mur beige.
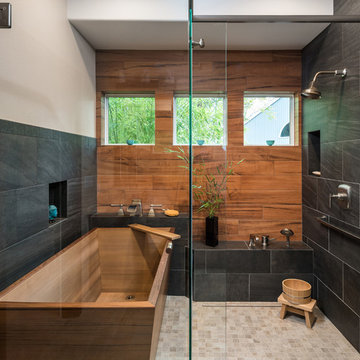
When our client wanted the design of their master bath to honor their Japanese heritage and emulate a Japanese bathing experience, they turned to us. They had very specific needs and ideas they needed help with — including blending Japanese design elements with their traditional Northwest-style home. The shining jewel of the project? An Ofuro soaking tub where the homeowners could relax, contemplate and meditate.
To learn more about this project visit our website:
https://www.neilkelly.com/blog/project_profile/japanese-inspired-spa/
To learn more about Neil Kelly Design Builder, Byron Kellar:
https://www.neilkelly.com/designers/byron_kellar/

This master bathroom has everything you need to get you ready for the day. The beautiful backsplash has a mixture of brown tones that add dimension and texture to the focal wall. The lighting blends well with the other bathroom fixtures and the cabinets provide plenty of storage while demonstrating a simply beautiful style. Brad Knipstein was the photographer.

Bathroom
Réalisation d'un WC et toilettes design de taille moyenne avec une vasque, un plan de toilette en carrelage, un carrelage gris, un carrelage marron et un plan de toilette multicolore.
Réalisation d'un WC et toilettes design de taille moyenne avec une vasque, un plan de toilette en carrelage, un carrelage gris, un carrelage marron et un plan de toilette multicolore.

Stunning Primary bathroom as part of a new construction
Cette photo montre une grande salle de bain principale moderne avec une baignoire indépendante, une douche d'angle, un carrelage marron, un carrelage imitation parquet et une cabine de douche à porte battante.
Cette photo montre une grande salle de bain principale moderne avec une baignoire indépendante, une douche d'angle, un carrelage marron, un carrelage imitation parquet et une cabine de douche à porte battante.

This beautiful home boasted fine architectural elements such as arched entryways and soaring ceilings but the master bathroom was dark and showing it’s age of nearly 30 years. This family wanted an elegant space that felt like the master bathroom but that their teenage daughters could still use without fear of ruining anything. The neutral color palette features both warm and cool elements giving the space dimension without being overpowering. The free standing bathtub creates space while the addition of the tall vanity cabinet means everything has a home in this clean and elegant space.

This existing sleeping porch was reworked into a stunning Mid Century bathroom complete with geometric shapes that add interest and texture. Rich woods add warmth to the black and white tiles. Wood tile was installed on the shower walls and pick up on the wood vanity and Asian-inspired custom built armoire.

An extreme renovation makeover for my clients teenagers bathroom. We expanded the footprint and upgraded all facets of the existing space. We selected a more mature, sophisticated, spa like vibe that fit her likes and needs, while maintaining a modern, subdued palette that was calming + inviting and showcased the sculptural elements in the room. There really was nowhere but up to go in this space.
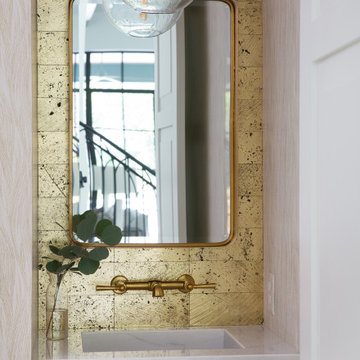
Photography by Buff Strickland
Inspiration pour un petit WC et toilettes méditerranéen avec un carrelage jaune, un mur blanc, un lavabo intégré et un plan de toilette blanc.
Inspiration pour un petit WC et toilettes méditerranéen avec un carrelage jaune, un mur blanc, un lavabo intégré et un plan de toilette blanc.

Cette image montre une douche en alcôve principale chalet de taille moyenne avec un placard à porte shaker, des portes de placard beiges, un carrelage marron, des carreaux de porcelaine, un mur beige, un sol en carrelage de porcelaine, un lavabo encastré, un plan de toilette en quartz modifié, un sol marron, une cabine de douche à porte battante et un plan de toilette marron.

Exemple d'un WC et toilettes nature en bois foncé avec un placard sans porte, WC séparés, un carrelage gris, un carrelage marron, un carrelage métro, un mur blanc, un plan vasque, un plan de toilette en bois, un sol marron et un plan de toilette gris.
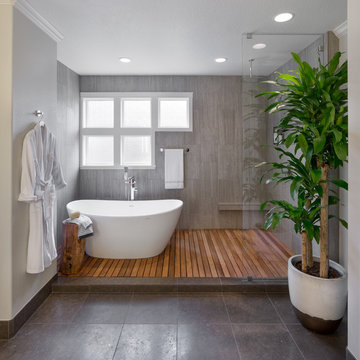
Inspiration pour une grande salle de bain principale asiatique avec une baignoire indépendante, une douche ouverte, un carrelage marron, des carreaux de céramique et un mur gris.
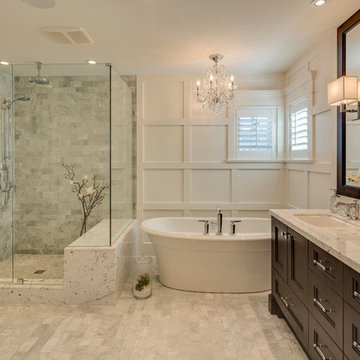
More modern, but stylish this master bathroom is a keeper. Ella style freestanding tub looks so stylish underneath a fabulous chandelier with jewels details. If you want to create your custom bathroom, call Building Pro today to schedule an appointment with the leading interior designer, Karin, so that you can soon enjoy your perfectly designed and remodeled master bath. Now serving the Kansas City metro area and Johnson county.
Idées déco de salles de bains et WC avec un carrelage marron et un carrelage jaune
1

