Idées déco de salles de bains et WC avec des portes de placard marrons et un carrelage multicolore
Trier par :
Budget
Trier par:Populaires du jour
1 - 20 sur 1 960 photos
1 sur 3

Aménagement d'un WC et toilettes contemporain avec un placard à porte plane, des portes de placard marrons, un carrelage multicolore, mosaïque, un mur multicolore, une vasque, un plan de toilette blanc et meuble-lavabo encastré.

Idées déco pour un WC et toilettes rétro de taille moyenne avec un placard en trompe-l'oeil, des portes de placard marrons, WC à poser, un carrelage multicolore, des carreaux de céramique, un mur multicolore, un sol en bois brun, une vasque, un plan de toilette en bois, un sol marron, un plan de toilette marron, meuble-lavabo sur pied, un plafond voûté et du papier peint.

The Atherton House is a family compound for a professional couple in the tech industry, and their two teenage children. After living in Singapore, then Hong Kong, and building homes there, they looked forward to continuing their search for a new place to start a life and set down roots.
The site is located on Atherton Avenue on a flat, 1 acre lot. The neighboring lots are of a similar size, and are filled with mature planting and gardens. The brief on this site was to create a house that would comfortably accommodate the busy lives of each of the family members, as well as provide opportunities for wonder and awe. Views on the site are internal. Our goal was to create an indoor- outdoor home that embraced the benign California climate.
The building was conceived as a classic “H” plan with two wings attached by a double height entertaining space. The “H” shape allows for alcoves of the yard to be embraced by the mass of the building, creating different types of exterior space. The two wings of the home provide some sense of enclosure and privacy along the side property lines. The south wing contains three bedroom suites at the second level, as well as laundry. At the first level there is a guest suite facing east, powder room and a Library facing west.
The north wing is entirely given over to the Primary suite at the top level, including the main bedroom, dressing and bathroom. The bedroom opens out to a roof terrace to the west, overlooking a pool and courtyard below. At the ground floor, the north wing contains the family room, kitchen and dining room. The family room and dining room each have pocketing sliding glass doors that dissolve the boundary between inside and outside.
Connecting the wings is a double high living space meant to be comfortable, delightful and awe-inspiring. A custom fabricated two story circular stair of steel and glass connects the upper level to the main level, and down to the basement “lounge” below. An acrylic and steel bridge begins near one end of the stair landing and flies 40 feet to the children’s bedroom wing. People going about their day moving through the stair and bridge become both observed and observer.
The front (EAST) wall is the all important receiving place for guests and family alike. There the interplay between yin and yang, weathering steel and the mature olive tree, empower the entrance. Most other materials are white and pure.
The mechanical systems are efficiently combined hydronic heating and cooling, with no forced air required.

Inspiration pour une grande salle de bain principale méditerranéenne avec un placard avec porte à panneau surélevé, des portes de placard marrons, une baignoire indépendante, un espace douche bain, un carrelage multicolore, des carreaux en terre cuite, un mur blanc, tomettes au sol, un lavabo encastré, un plan de toilette en béton, une cabine de douche à porte battante, un banc de douche, meuble double vasque et meuble-lavabo encastré.

This home had a very small bathroom for the combined use of their teenagers and guests. The space was a tight 5'x7'. By adding just 2 feet by taking the space from the closet in an adjoining room, we were able to make this bathroom more functional and feel much more spacious.
The show-stopper is the glass and metal mosaic wall tile above the vanity. The chevron tile in the shower niche complements the wall tile nicely, while having plenty of style on its own.
To tie everything together, we continued the same tile from the shower all around the room to create a wainscot.
The weathered-look hexagon floor tile is stylish yet subtle.
We chose to use a heavily frosted door to keep the room feeling lighter and more spacious.
Often when you have a lot of elements that can totally stand on their own, it can overwhelm a space. However, in this case everything complements the other. The style is fun and stylish for the every-day use of teenagers and young adults, while still being sophisticated enough for use by guests.

The Holloway blends the recent revival of mid-century aesthetics with the timelessness of a country farmhouse. Each façade features playfully arranged windows tucked under steeply pitched gables. Natural wood lapped siding emphasizes this homes more modern elements, while classic white board & batten covers the core of this house. A rustic stone water table wraps around the base and contours down into the rear view-out terrace.
Inside, a wide hallway connects the foyer to the den and living spaces through smooth case-less openings. Featuring a grey stone fireplace, tall windows, and vaulted wood ceiling, the living room bridges between the kitchen and den. The kitchen picks up some mid-century through the use of flat-faced upper and lower cabinets with chrome pulls. Richly toned wood chairs and table cap off the dining room, which is surrounded by windows on three sides. The grand staircase, to the left, is viewable from the outside through a set of giant casement windows on the upper landing. A spacious master suite is situated off of this upper landing. Featuring separate closets, a tiled bath with tub and shower, this suite has a perfect view out to the rear yard through the bedroom's rear windows. All the way upstairs, and to the right of the staircase, is four separate bedrooms. Downstairs, under the master suite, is a gymnasium. This gymnasium is connected to the outdoors through an overhead door and is perfect for athletic activities or storing a boat during cold months. The lower level also features a living room with a view out windows and a private guest suite.
Architect: Visbeen Architects
Photographer: Ashley Avila Photography
Builder: AVB Inc.
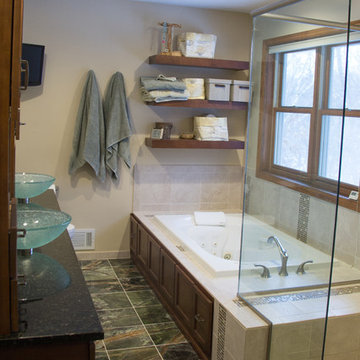
Idée de décoration pour une grande salle de bain principale minimaliste avec un placard à porte plane, des portes de placard marrons, un bain bouillonnant, une douche ouverte, WC séparés, un carrelage multicolore, un carrelage en pâte de verre, un mur beige, un sol en marbre, une vasque et un plan de toilette en granite.
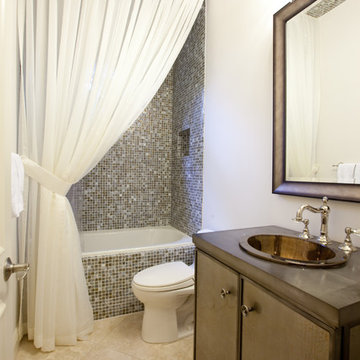
Aménagement d'une salle d'eau classique de taille moyenne avec mosaïque, un placard à porte plane, des portes de placard marrons, une baignoire en alcôve, un combiné douche/baignoire, un carrelage multicolore, un mur blanc, un sol en travertin, un lavabo posé, un plan de toilette en béton, un sol beige et une cabine de douche avec un rideau.

WE LOVE TO DO UP THE POWDER ROOM, THIS IS ALWAYS A FUN SPACE TO PLAY WITH, AND IN THIS DESIGN WE WENT MOODY AND MODER. ADDING THE DARK TILES BEHIND THE TOILET, AND PAIRING THAT WITH THE DARK PENDANT LIGHT, AND THE THICKER EDGE DETAIL ON THE VANITY CREATES A SPACE THAT IS EASILY MAINTAINED AND ALSO BEAUTIFUL FOR YEARS TO COME!
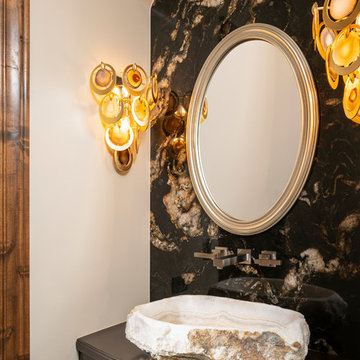
Idées déco pour un WC et toilettes sud-ouest américain avec un placard à porte plane, des portes de placard marrons, un carrelage multicolore, un mur beige, une vasque et un plan de toilette marron.

Aménagement d'une salle d'eau contemporaine de taille moyenne avec WC suspendus, un carrelage blanc, un carrelage multicolore, un placard à porte plane, des portes de placard marrons, une baignoire encastrée, un combiné douche/baignoire, des carreaux de porcelaine, un mur multicolore, un sol en carrelage de porcelaine, un plan de toilette en bois, un sol blanc, une cabine de douche avec un rideau et un plan de toilette marron.

This Shower was tiled with an off white 12x24 on the two side walls and bathroom floor. The back wall and dam were accented with 18x30 gray tile and we used a 1/2x1/2 glass in the back of both shelves and 1x1 on the shower floor.

Exemple d'une salle d'eau grise et blanche moderne de taille moyenne avec meuble double vasque, meuble-lavabo sur pied, un placard à porte plane, des portes de placard marrons, un espace douche bain, WC à poser, un carrelage multicolore, du carrelage en marbre, un mur multicolore, un sol en carrelage de terre cuite, un lavabo posé, un plan de toilette en granite, un sol multicolore, une cabine de douche à porte battante, un plan de toilette blanc et un plafond décaissé.

Cette image montre une petite salle de bain principale vintage avec des portes de placard marrons, un carrelage multicolore, mosaïque, un mur noir, un sol en ardoise, un lavabo posé, un plan de toilette en quartz modifié, un sol noir, un plan de toilette blanc, meuble simple vasque et meuble-lavabo encastré.

Master bath remodel 2 featuring custom cabinetry in Paint Grade Maple with flax cabinetry, quartz countertops, skylights | Photo: CAGE Design Build
Idées déco pour une salle de bain principale classique de taille moyenne avec un placard à porte shaker, une baignoire indépendante, une douche d'angle, un carrelage multicolore, des carreaux de porcelaine, un plan de toilette en quartz modifié, un plan de toilette blanc, meuble double vasque, meuble-lavabo encastré, WC à poser, un lavabo encastré, une cabine de douche à porte battante, un sol en carrelage de porcelaine, un sol gris, une niche, un plafond décaissé, des portes de placard marrons et un mur beige.
Idées déco pour une salle de bain principale classique de taille moyenne avec un placard à porte shaker, une baignoire indépendante, une douche d'angle, un carrelage multicolore, des carreaux de porcelaine, un plan de toilette en quartz modifié, un plan de toilette blanc, meuble double vasque, meuble-lavabo encastré, WC à poser, un lavabo encastré, une cabine de douche à porte battante, un sol en carrelage de porcelaine, un sol gris, une niche, un plafond décaissé, des portes de placard marrons et un mur beige.
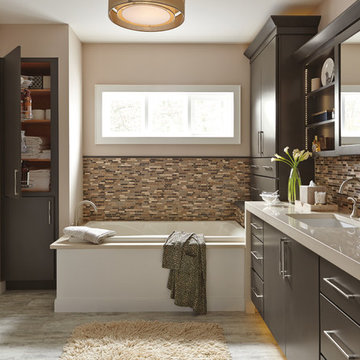
Cette image montre une salle de bain principale traditionnelle avec un placard à porte plane, des portes de placard marrons, une baignoire posée, un carrelage multicolore, mosaïque, un mur beige, un lavabo encastré et une fenêtre.

smoked glass cone pendant
Cette image montre un WC et toilettes minimaliste avec un placard à porte shaker, des portes de placard marrons, un carrelage multicolore, un carrelage de pierre, un mur multicolore, un sol en bois brun, une vasque, un plan de toilette en quartz modifié, un sol marron, un plan de toilette blanc et meuble-lavabo encastré.
Cette image montre un WC et toilettes minimaliste avec un placard à porte shaker, des portes de placard marrons, un carrelage multicolore, un carrelage de pierre, un mur multicolore, un sol en bois brun, une vasque, un plan de toilette en quartz modifié, un sol marron, un plan de toilette blanc et meuble-lavabo encastré.

My client wanted to keep the pink glow of her 1950's bathroom but bring it into the 21st century. She also needed to make sure it was one she could use as long as possible.
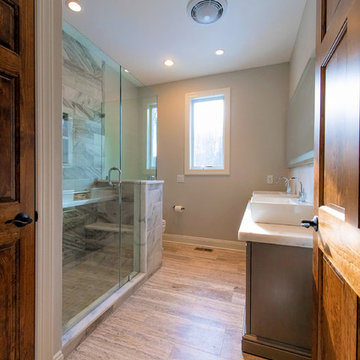
Inspiration pour une grande salle de bain traditionnelle avec un placard en trompe-l'oeil, des portes de placard marrons, WC à poser, un carrelage multicolore, du carrelage en marbre, un mur gris, un sol en bois brun, un lavabo de ferme, un plan de toilette en quartz modifié, un sol marron, une cabine de douche à porte battante et un plan de toilette blanc.

Cette photo montre une très grande douche en alcôve principale méditerranéenne avec un placard avec porte à panneau encastré, des portes de placard marrons, une baignoire indépendante, WC à poser, un carrelage multicolore, mosaïque, un mur blanc, un sol en marbre, un lavabo intégré, un plan de toilette en marbre, un sol multicolore et une cabine de douche à porte battante.
Idées déco de salles de bains et WC avec des portes de placard marrons et un carrelage multicolore
1

