Idées déco de salles de bains et WC avec une baignoire posée et un carrelage multicolore
Trier par :
Budget
Trier par:Populaires du jour
1 - 20 sur 5 436 photos
1 sur 3
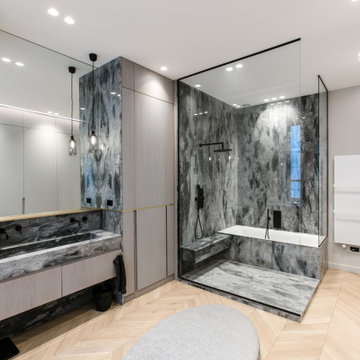
Exemple d'une salle de bain principale tendance avec un placard à porte plane, une baignoire posée, un espace douche bain, un carrelage multicolore, des dalles de pierre, parquet clair, une grande vasque et un plan de toilette multicolore.
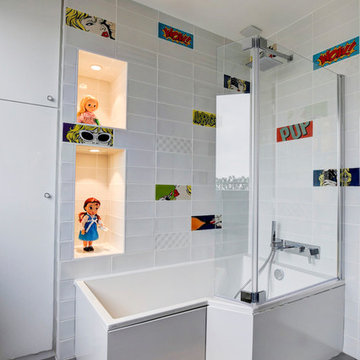
Salle de bain enfants Pop Art
Réalisation d'une salle de bain design avec un placard à porte plane, des portes de placard blanches, une baignoire posée, un combiné douche/baignoire, un carrelage multicolore, un carrelage blanc, un mur blanc, un sol gris et aucune cabine.
Réalisation d'une salle de bain design avec un placard à porte plane, des portes de placard blanches, une baignoire posée, un combiné douche/baignoire, un carrelage multicolore, un carrelage blanc, un mur blanc, un sol gris et aucune cabine.

Il bagno dallo spazio ridotto è stato studiato nei minimi particolari. I rivestimenti e il pavimento coordinati ma di diversi colori e formati sono stati la vera sfida di questo spazio.

Idée de décoration pour une petite salle de bain principale design avec un placard à porte plane, des portes de placard beiges, une baignoire posée, un carrelage multicolore, mosaïque, un sol en marbre, un lavabo encastré, un plan de toilette en quartz modifié, un sol blanc, une cabine de douche avec un rideau, un plan de toilette beige et un combiné douche/baignoire.
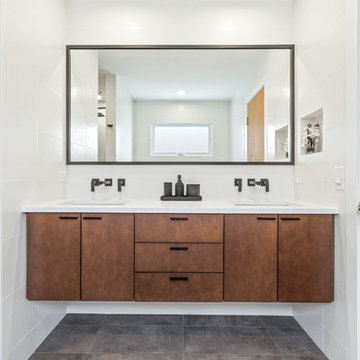
For this Chicago bath remodel, we went with a bright white to give the room a modern feeling, while adding woods and black hardware to provide sharp lines and contrast.
Project designed by Skokie renovation firm, Chi Renovation & Design - general contractors, kitchen and bath remodelers, and design & build company. They serve the Chicago area and its surrounding suburbs, with an emphasis on the North Side and North Shore. You'll find their work from the Loop through Lincoln Park, Skokie, Evanston, Wilmette, and all the way up to Lake Forest.
For more about Chi Renovation & Design, click here: https://www.chirenovation.com/
To learn more about this project, click here:
https://www.chirenovation.com/portfolio/chicago-bath-renovation/
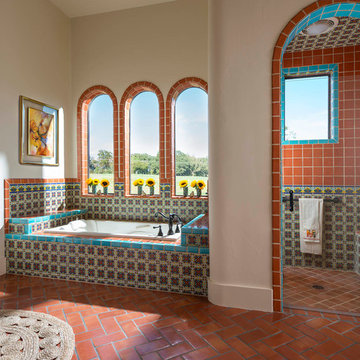
Dan Piassick
Cette photo montre une salle de bain principale sud-ouest américain avec un carrelage multicolore, des carreaux en terre cuite, tomettes au sol, une baignoire posée, une douche d'angle, un mur beige, une cabine de douche à porte battante et une fenêtre.
Cette photo montre une salle de bain principale sud-ouest américain avec un carrelage multicolore, des carreaux en terre cuite, tomettes au sol, une baignoire posée, une douche d'angle, un mur beige, une cabine de douche à porte battante et une fenêtre.

This gorgeous guest bath shower features beveled grey subway tiles and a custom built-in marble bench that we can't get enough of!
Aménagement d'une très grande salle de bain principale méditerranéenne avec un placard en trompe-l'oeil, des portes de placard grises, une baignoire posée, une douche ouverte, WC à poser, un carrelage multicolore, du carrelage en marbre, un mur beige, un sol en marbre, un lavabo posé, un plan de toilette en marbre et aucune cabine.
Aménagement d'une très grande salle de bain principale méditerranéenne avec un placard en trompe-l'oeil, des portes de placard grises, une baignoire posée, une douche ouverte, WC à poser, un carrelage multicolore, du carrelage en marbre, un mur beige, un sol en marbre, un lavabo posé, un plan de toilette en marbre et aucune cabine.
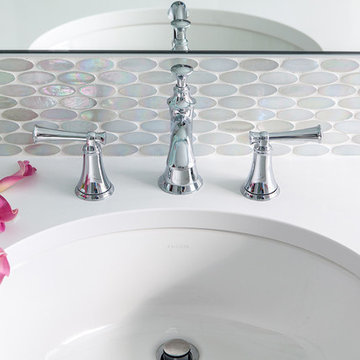
Undermount sink with a Caesarstone countertop and chrome faucet. The oval glass tiles reflect the silver of the fixtures while adding a pearlescent shimmer.

Modern bathroom remodel. Design features ceramic tile with glass tile accent shower and floor, wall mounted bathroom vanity, modern sink, and tiled countertop,

Huge transformation to convert old bathroom into an Oasis master bathroom that is elegant, spacious, bright, highly functional ; thus it is a master bathroom they can enjoy for many years to come!
beautiful master bathroom
elegant master bathroom in McLean VA
bright

Idée de décoration pour une salle de bain marine en bois clair de taille moyenne pour enfant avec un placard à porte shaker, une baignoire posée, un combiné douche/baignoire, un carrelage multicolore, un mur bleu, un lavabo encastré, un plan de toilette en quartz modifié, un sol multicolore, un plan de toilette blanc, un banc de douche, meuble double vasque et meuble-lavabo encastré.

Custom Surface Solutions (www.css-tile.com) - Owner Craig Thompson (512) 966-8296. This project shows a shower / bath and vanity counter remodel. 12" x 24" porcelain tile shower walls and tub deck with Light Beige Schluter Jolly coated aluminum profile edge. 4" custom mosaic accent band on shower walls, tub backsplash and vanity backsplash. Tiled shower niche with Schluter Floral patter Shelf-N and matching . Schluter drain in Brushed Nickel. Dual undermount sink vanity countertop using Silestone Eternal Marfil 3cm quartz. Signature Hardware faucets.

The task was to renovate a dated master bath without changing the original foot print. The client wanted a larger shower, more storage and the removal of a bulky jacuzzi. Sea glass hexagon tiles paired with a silver blue wall paper created a calm sea like mood.
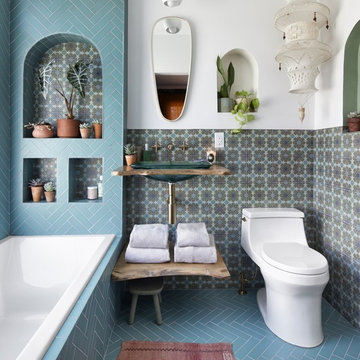
Kohler
Réalisation d'une salle de bain méditerranéenne avec une baignoire posée, un carrelage multicolore, un mur blanc, un lavabo posé, un plan de toilette en bois, un sol bleu, un plan de toilette marron et une niche.
Réalisation d'une salle de bain méditerranéenne avec une baignoire posée, un carrelage multicolore, un mur blanc, un lavabo posé, un plan de toilette en bois, un sol bleu, un plan de toilette marron et une niche.

Kurtis Miller Photography, kmpics.com
Stone tile, Glass shower doors, rain shower, distressed cabinets.
Idée de décoration pour une petite salle de bain principale chalet en bois vieilli avec un placard avec porte à panneau encastré, une baignoire posée, un combiné douche/baignoire, WC séparés, un carrelage multicolore, un carrelage de pierre, un mur gris, parquet peint, un lavabo posé, un plan de toilette en granite, un sol marron et une cabine de douche à porte battante.
Idée de décoration pour une petite salle de bain principale chalet en bois vieilli avec un placard avec porte à panneau encastré, une baignoire posée, un combiné douche/baignoire, WC séparés, un carrelage multicolore, un carrelage de pierre, un mur gris, parquet peint, un lavabo posé, un plan de toilette en granite, un sol marron et une cabine de douche à porte battante.
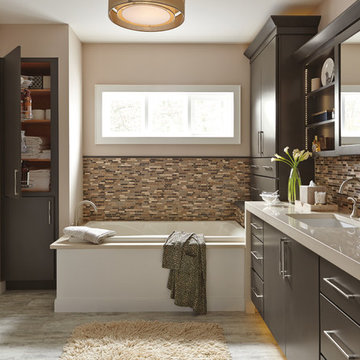
Cette image montre une salle de bain principale traditionnelle avec un placard à porte plane, des portes de placard marrons, une baignoire posée, un carrelage multicolore, mosaïque, un mur beige, un lavabo encastré et une fenêtre.
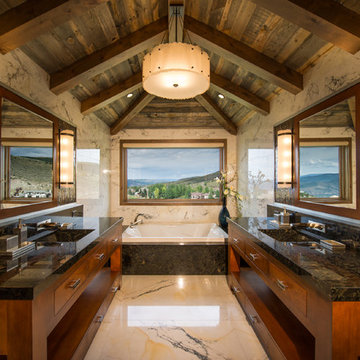
The Luxurious Residence in the Avon neighborhood of Wildridge boasts incredible finishes and custom light fixtures by Hammerton Lighting.
Idée de décoration pour une grande salle de bain principale chalet en bois brun avec un placard à porte plane, un carrelage multicolore, un lavabo encastré, un plan de toilette en granite et une baignoire posée.
Idée de décoration pour une grande salle de bain principale chalet en bois brun avec un placard à porte plane, un carrelage multicolore, un lavabo encastré, un plan de toilette en granite et une baignoire posée.
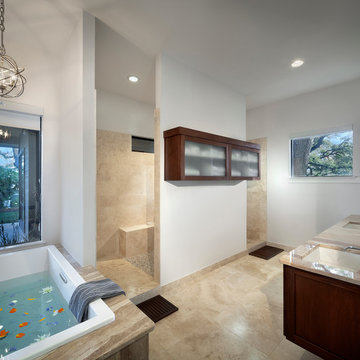
Master Bathroom
Photo By Brian Mihaelsick
Copyright Antenora Architects
Cette photo montre une grande salle de bain principale tendance en bois brun avec un placard avec porte à panneau encastré, une baignoire posée, une douche double, un carrelage multicolore, un carrelage de pierre, un mur blanc, un sol en travertin, un lavabo encastré, un plan de toilette en granite, WC à poser, un sol beige et aucune cabine.
Cette photo montre une grande salle de bain principale tendance en bois brun avec un placard avec porte à panneau encastré, une baignoire posée, une douche double, un carrelage multicolore, un carrelage de pierre, un mur blanc, un sol en travertin, un lavabo encastré, un plan de toilette en granite, WC à poser, un sol beige et aucune cabine.
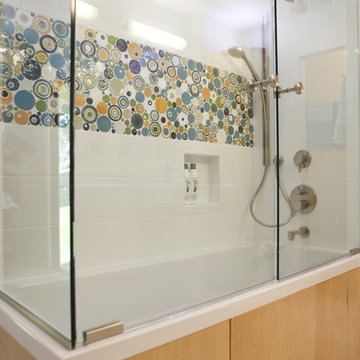
Cette image montre une salle de bain principale design en bois brun de taille moyenne avec un combiné douche/baignoire, un carrelage multicolore, mosaïque, une vasque, un placard à porte plane, WC à poser, un mur blanc, un sol en carrelage de céramique et une baignoire posée.

A traditional style master bath for a lovely couple on Harbour Island in Oxnard. Once a dark and drab space, now light and airy to go with their breathtaking ocean views!
Idées déco de salles de bains et WC avec une baignoire posée et un carrelage multicolore
1

