Idées déco de salles de bains et WC avec une baignoire d'angle et un carrelage noir
Trier par :
Budget
Trier par:Populaires du jour
1 - 20 sur 317 photos
1 sur 3
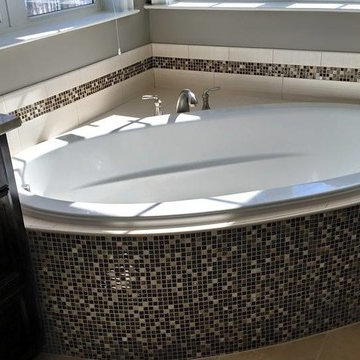
Réalisation d'une salle de bain principale bohème de taille moyenne avec un placard avec porte à panneau encastré, des portes de placard noires, une baignoire d'angle, WC à poser, un carrelage beige, un carrelage noir, un carrelage multicolore, mosaïque, un mur gris, un sol en calcaire, un lavabo encastré, un plan de toilette en calcaire et un sol beige.
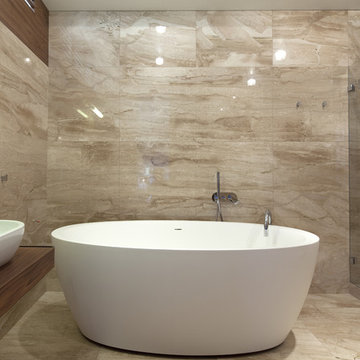
Create the feel of a luxury spa in the comfort of your own home.
Exemple d'une salle de bain principale tendance en bois foncé de taille moyenne avec un placard à porte plane, une baignoire d'angle, une douche ouverte, WC séparés, un carrelage noir, des carreaux de céramique, un mur blanc, un sol en carrelage de céramique, un lavabo posé et un plan de toilette en bois.
Exemple d'une salle de bain principale tendance en bois foncé de taille moyenne avec un placard à porte plane, une baignoire d'angle, une douche ouverte, WC séparés, un carrelage noir, des carreaux de céramique, un mur blanc, un sol en carrelage de céramique, un lavabo posé et un plan de toilette en bois.
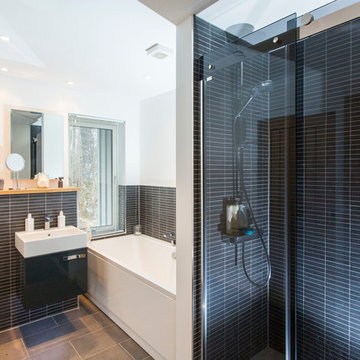
Idées déco pour une douche en alcôve principale contemporaine de taille moyenne avec un placard à porte plane, des portes de placard grises, une baignoire d'angle, WC suspendus, un mur blanc, un plan de toilette en bois, un sol gris, une cabine de douche à porte coulissante, des carreaux en allumettes, un carrelage noir, un lavabo intégré et un plan de toilette blanc.

Idées déco pour une petite salle de bain moderne en bois brun pour enfant avec un placard à porte plane, une baignoire d'angle, un combiné douche/baignoire, WC à poser, un carrelage noir, des carreaux de céramique, un mur noir, un sol en carrelage de céramique, un lavabo intégré, un plan de toilette en quartz modifié, un sol gris, une cabine de douche à porte battante, un plan de toilette noir, meuble double vasque et meuble-lavabo suspendu.
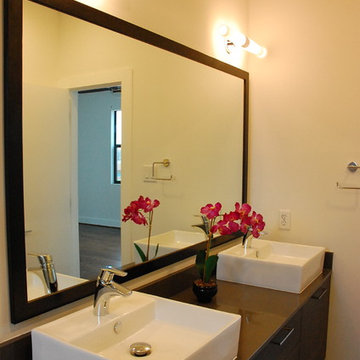
Réalisation d'une petite salle de bain principale minimaliste en bois foncé avec une vasque, un placard à porte plane, un plan de toilette en quartz modifié, une baignoire d'angle, une douche d'angle, WC à poser, un carrelage noir, des carreaux de porcelaine, un mur blanc et un sol en bois brun.
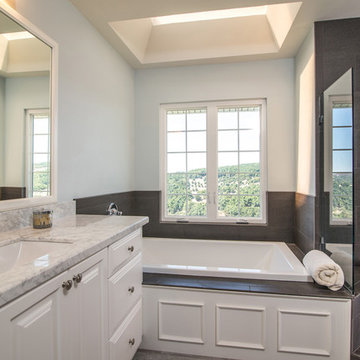
This Contemporary Bathroom Remodel is Located in Valley Center, California. It features marble countertops and unique pebble shower tile. The added vanity area makes more room for everyone to get ready in the morning.

This bathroom had such a dark and dated look to it. The client wanted all modern looks, granite and tile to the bathroom. The footprint did not change but the remodel is day and night. Photos by Preview First.
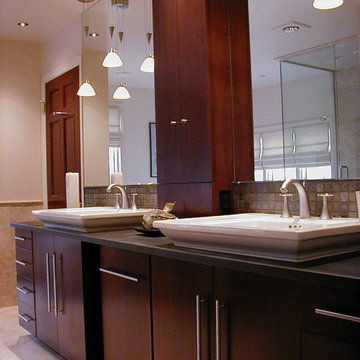
Master Suite renovation including renovation of existing bathroom area. Materials include free-form river rock shower floor and frameless shower enclosure. Project located in Fort Washington, Montgomery County, PA.

A mid century modern bathroom for a teen boy.
Cette photo montre une petite salle d'eau rétro avec un placard à porte shaker, des portes de placard grises, une baignoire d'angle, une douche, tous types de WC, un carrelage noir, carrelage mural, un mur blanc, carreaux de ciment au sol, un lavabo encastré, un plan de toilette en granite, un sol noir, une cabine de douche à porte battante, un plan de toilette blanc, une niche, meuble simple vasque, meuble-lavabo sur pied, différents designs de plafond et différents habillages de murs.
Cette photo montre une petite salle d'eau rétro avec un placard à porte shaker, des portes de placard grises, une baignoire d'angle, une douche, tous types de WC, un carrelage noir, carrelage mural, un mur blanc, carreaux de ciment au sol, un lavabo encastré, un plan de toilette en granite, un sol noir, une cabine de douche à porte battante, un plan de toilette blanc, une niche, meuble simple vasque, meuble-lavabo sur pied, différents designs de plafond et différents habillages de murs.
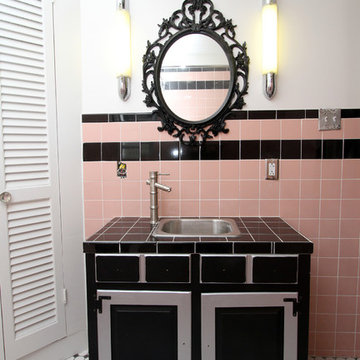
Idées déco pour une petite salle d'eau rétro avec un lavabo posé, un placard avec porte à panneau encastré, des portes de placard noires, un plan de toilette en carrelage, une baignoire d'angle, WC séparés, un carrelage noir, des carreaux de céramique, un mur rose et un sol en carrelage de terre cuite.

Salle de bain design et graphique
Réalisation d'une salle de bain principale nordique en bois clair de taille moyenne avec une baignoire d'angle, un espace douche bain, un carrelage blanc, un carrelage gris, un carrelage noir, des carreaux de céramique, un mur noir, un lavabo intégré, un plan de toilette en stratifié, aucune cabine, un placard à porte plane, parquet clair, un sol marron et un plan de toilette noir.
Réalisation d'une salle de bain principale nordique en bois clair de taille moyenne avec une baignoire d'angle, un espace douche bain, un carrelage blanc, un carrelage gris, un carrelage noir, des carreaux de céramique, un mur noir, un lavabo intégré, un plan de toilette en stratifié, aucune cabine, un placard à porte plane, parquet clair, un sol marron et un plan de toilette noir.
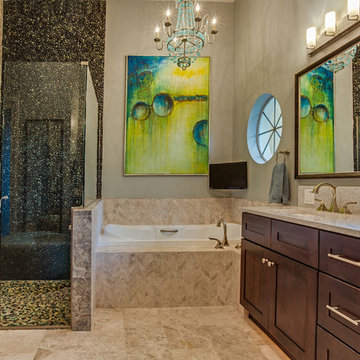
By taking up space from an unused hallway and powder bath - we created a master bathroom fit for a king and queen!! Not one detail was overlooked; from the marble floors and pebble waterfall to the full body shower and light therapy air spa, this high tech bathroom serves its purpose!
John Zawacki Photography
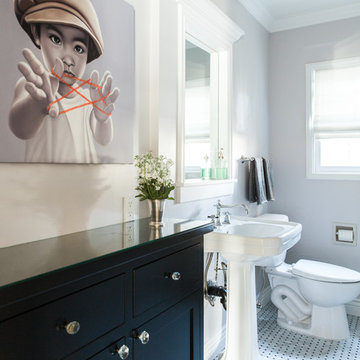
Designer: Kristen Fiore
Cette image montre une salle d'eau design de taille moyenne avec WC séparés, un mur gris, un sol en carrelage de céramique, un lavabo de ferme, un placard avec porte à panneau surélevé, des portes de placard noires, une baignoire d'angle, une douche ouverte, un carrelage noir, un carrelage en pâte de verre et un plan de toilette en carrelage.
Cette image montre une salle d'eau design de taille moyenne avec WC séparés, un mur gris, un sol en carrelage de céramique, un lavabo de ferme, un placard avec porte à panneau surélevé, des portes de placard noires, une baignoire d'angle, une douche ouverte, un carrelage noir, un carrelage en pâte de verre et un plan de toilette en carrelage.
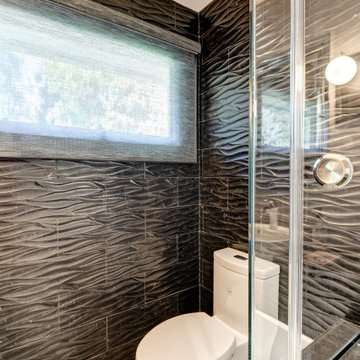
Combining an everyday hallway bathroom with the main guest bath/powder room is not an easy task. The hallway bath needs to have a lot of utility with durable materials and functional storage. It also wants to be a bit “dressy” to make house guests feel special. This bathroom needed to do both.
We first addressed its utility with bathroom necessities including the tub/shower. The recessed medicine cabinet in combination with an elongated vanity tackles all the storage needs including a concealed waste bin. Thoughtfully placed towel hooks are mostly out of sight behind the door while the half-wall hides the paper holder and a niche for other toilet necessities.
It’s the materials that elevate this bathroom to powder room status. The tri-color marble penny tile sets the scene for the color palette. Carved black marble wall tile adds the necessary drama flowing along two walls. The remaining two walls of tile keep the room durable while softening the effects of the black walls and vanity.
Rounded elements such as the light fixtures and the apron sink punctuate and carry the theme of the floor tile throughout the bathroom. Polished chrome fixtures along with the beefy frameless glass shower enclosure add just enough sparkle and contrast.
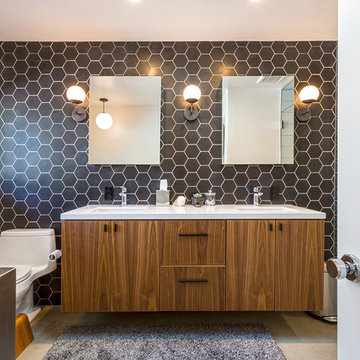
Floating vanity at master bath.
Rick Brazil Photography
Aménagement d'une salle de bain principale rétro en bois foncé avec un placard à porte plane, une baignoire d'angle, une douche à l'italienne, WC à poser, un carrelage noir, un mur noir, sol en béton ciré, un lavabo encastré, un sol gris et aucune cabine.
Aménagement d'une salle de bain principale rétro en bois foncé avec un placard à porte plane, une baignoire d'angle, une douche à l'italienne, WC à poser, un carrelage noir, un mur noir, sol en béton ciré, un lavabo encastré, un sol gris et aucune cabine.
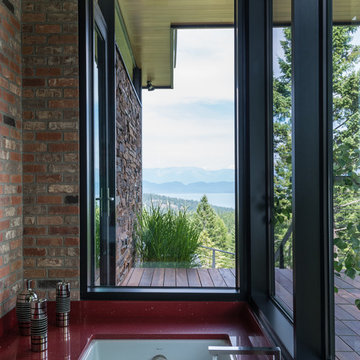
Audrey Hall
Exemple d'une salle de bain principale tendance en bois foncé de taille moyenne avec un placard à porte plane, une baignoire d'angle et un carrelage noir.
Exemple d'une salle de bain principale tendance en bois foncé de taille moyenne avec un placard à porte plane, une baignoire d'angle et un carrelage noir.
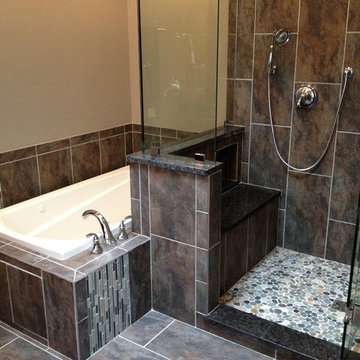
Inspiration pour une salle d'eau traditionnelle de taille moyenne avec un placard à porte plane, des portes de placard noires, une baignoire d'angle, une douche ouverte, WC à poser, un carrelage noir, des carreaux de céramique, un mur beige, un sol en carrelage de céramique, un lavabo de ferme, un sol gris et aucune cabine.
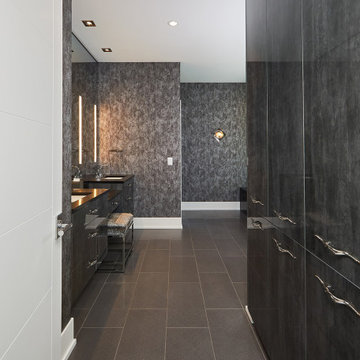
Dark countertops, flooring, wallpaper, tile and the modern Mode door style in Luxe Metallo high-shine finish from Grabill cabinets make this hers bathroom dark, moody and glamourous.
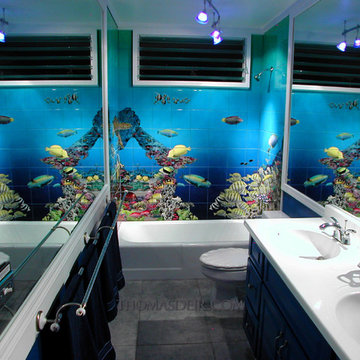
Idée de décoration pour une salle de bain ethnique avec des portes de placard bleues, une baignoire d'angle, WC à poser, un carrelage noir, des carreaux de béton, un mur bleu, un lavabo posé, un sol noir et un plan de toilette blanc.
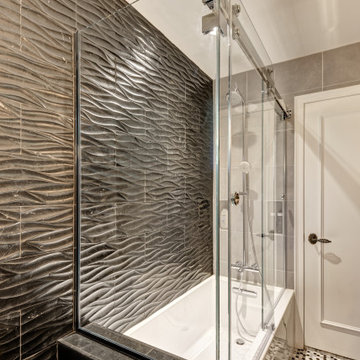
Combining an everyday hallway bathroom with the main guest bath/powder room is not an easy task. The hallway bath needs to have a lot of utility with durable materials and functional storage. It also wants to be a bit “dressy” to make house guests feel special. This bathroom needed to do both.
We first addressed its utility with bathroom necessities including the tub/shower. The recessed medicine cabinet in combination with an elongated vanity tackles all the storage needs including a concealed waste bin. Thoughtfully placed towel hooks are mostly out of sight behind the door while the half-wall hides the paper holder and a niche for other toilet necessities.
It’s the materials that elevate this bathroom to powder room status. The tri-color marble penny tile sets the scene for the color palette. Carved black marble wall tile adds the necessary drama flowing along two walls. The remaining two walls of tile keep the room durable while softening the effects of the black walls and vanity.
Rounded elements such as the light fixtures and the apron sink punctuate and carry the theme of the floor tile throughout the bathroom. Polished chrome fixtures along with the beefy frameless glass shower enclosure add just enough sparkle and contrast.
Idées déco de salles de bains et WC avec une baignoire d'angle et un carrelage noir
1

