Idées déco de salles de bains et WC avec une douche ouverte et un carrelage noir
Trier par :
Budget
Trier par:Populaires du jour
1 - 20 sur 1 932 photos
1 sur 3
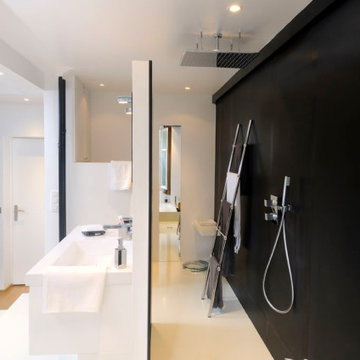
Inspiration pour une grande salle de bain principale design avec des portes de placard blanches, une douche ouverte, un carrelage noir, un mur blanc, un lavabo intégré, un sol beige et un plan de toilette blanc.
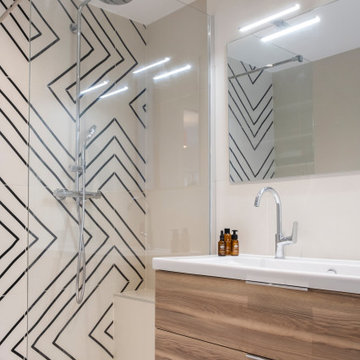
La zone nuit, composée de trois chambres et une suite parentale, est mise à l’écart, au calme côté cour.
La vie de famille a trouvé sa place, son cocon, son lieu d’accueil en plein centre-ville historique de Toulouse.
Photographe Lucie Thomas
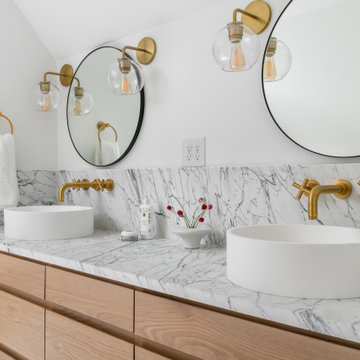
Inspiration pour une grande salle de bain principale design en bois clair avec un placard à porte plane, une baignoire indépendante, une douche ouverte, WC suspendus, un carrelage noir, du carrelage en travertin, un mur blanc, un sol en marbre, une vasque, un plan de toilette en marbre, un sol gris, une cabine de douche à porte battante, un plan de toilette blanc, un banc de douche, meuble double vasque et meuble-lavabo suspendu.
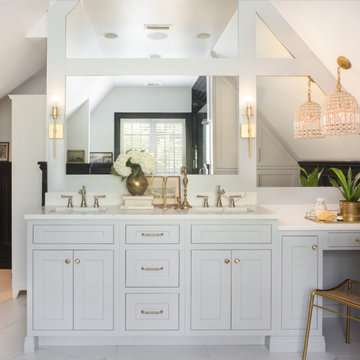
Inspiration pour une salle de bain traditionnelle de taille moyenne pour enfant avec un placard à porte plane, des portes de placard grises, une baignoire indépendante, une douche ouverte, WC séparés, un carrelage noir, du carrelage en marbre, un mur blanc, un sol en marbre, un lavabo encastré, un plan de toilette en quartz modifié, un sol blanc, une cabine de douche à porte battante et un plan de toilette blanc.
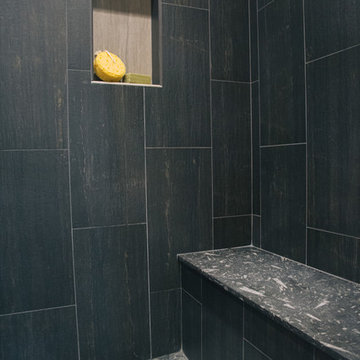
The darkest space in this bathroom, the large walk in shower is rich with texture. This photo, taken standing at the entrance to the shower, shows one of 2 his/hers niches and the 4 types of stone/tile use in the shower.
Photography by Schweitzer Creative
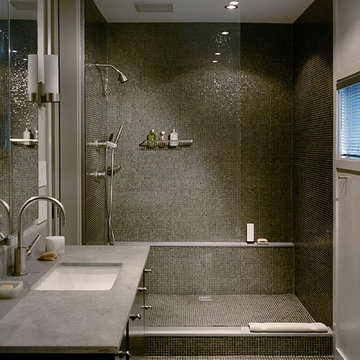
The project is a modest renovation of Watertown duplex to give the spaces a more modern clean and contemporary feel. Minimizing major cost impacts the success in this this project was opening spaces where possible and reconfiguring layout to allow for easy flow and more modern open living.
Project Manager / Architect @ Maryann Thompson Architects
Photography: Chuck Choi

Washington DC Asian-Inspired Master Bath Design by #MeghanBrowne4JenniferGilmer.
An Asian-inspired bath with warm teak countertops, dividing wall and soaking tub by Zen Bathworks. Sonoma Forge Waterbridge faucets lend an industrial chic and rustic country aesthetic. A Stone Forest Roma vessel sink rests atop the teak counter.
Photography by Bob Narod. http://www.gilmerkitchens.com/
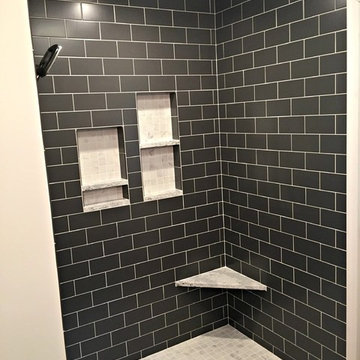
Cette photo montre une salle d'eau tendance de taille moyenne avec un placard à porte shaker, des portes de placard blanches, une douche ouverte, WC séparés, un carrelage noir, un carrelage métro, un mur blanc, parquet foncé, un lavabo encastré et un plan de toilette en granite.
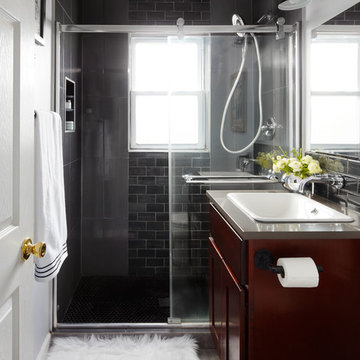
Dustin Halleck
Inspiration pour une salle de bain urbaine en bois foncé avec un placard en trompe-l'oeil, une douche ouverte, WC séparés, un carrelage noir, un carrelage en pâte de verre, un mur gris, un sol en carrelage de porcelaine, un lavabo posé et un plan de toilette en béton.
Inspiration pour une salle de bain urbaine en bois foncé avec un placard en trompe-l'oeil, une douche ouverte, WC séparés, un carrelage noir, un carrelage en pâte de verre, un mur gris, un sol en carrelage de porcelaine, un lavabo posé et un plan de toilette en béton.
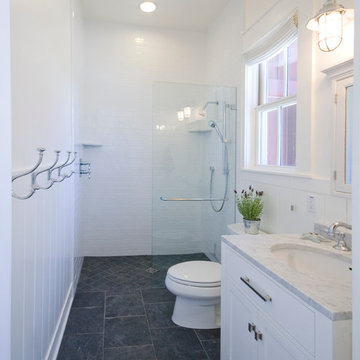
Inspiration pour une salle d'eau rustique de taille moyenne avec un placard à porte shaker, des portes de placard blanches, une douche ouverte, WC à poser, un carrelage noir, un carrelage de pierre, un mur blanc, un sol en ardoise, un lavabo encastré et un plan de toilette en marbre.

Robert Reck
Inspiration pour une salle de bain principale design de taille moyenne avec une baignoire indépendante, une douche ouverte, un carrelage noir, des dalles de pierre, un mur noir, un sol en marbre et aucune cabine.
Inspiration pour une salle de bain principale design de taille moyenne avec une baignoire indépendante, une douche ouverte, un carrelage noir, des dalles de pierre, un mur noir, un sol en marbre et aucune cabine.
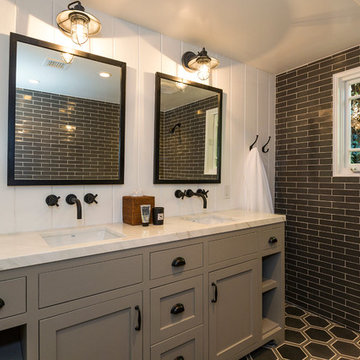
Exemple d'une salle de bain chic de taille moyenne avec un placard à porte shaker, des portes de placard grises, une baignoire indépendante, une douche ouverte, un carrelage noir, un carrelage métro, un mur blanc, un lavabo encastré et un plan de toilette en marbre.
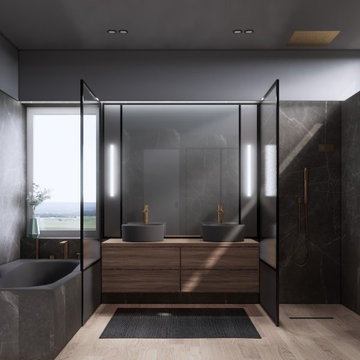
Diseño de baño comtemporáneo, con varias propuestas de materiales y acabados para ayudar en la elección de los clientes. Pieza oscura de gran formato, imitación mármol.
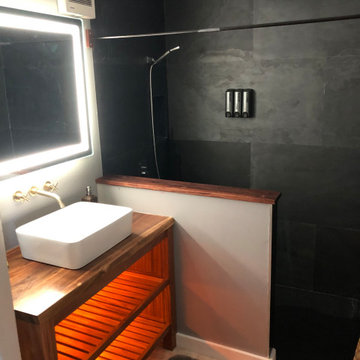
Aménagement d'une petite salle d'eau moderne en bois brun avec une douche ouverte, WC séparés, un carrelage noir, du carrelage en ardoise, une vasque, un plan de toilette en bois, meuble simple vasque et meuble-lavabo sur pied.
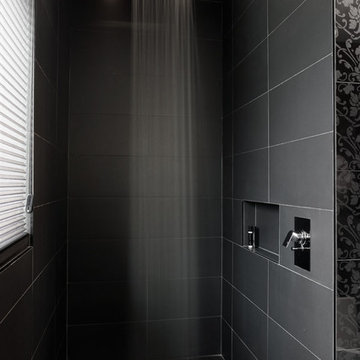
Silvertone Photography
Cette photo montre une grande salle de bain moderne avec une douche ouverte, un carrelage noir, des carreaux de céramique, un mur noir, un sol en carrelage de céramique et aucune cabine.
Cette photo montre une grande salle de bain moderne avec une douche ouverte, un carrelage noir, des carreaux de céramique, un mur noir, un sol en carrelage de céramique et aucune cabine.
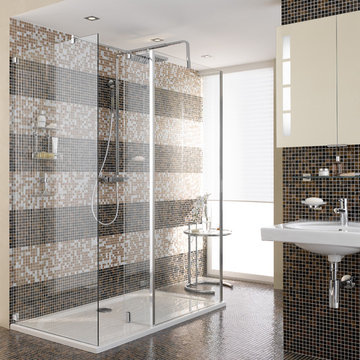
Adjustable Sliding Shower Bar with 5x handshower, 5' flexible hose and mounts without drilling in minutes using a patented German system. The mounting system installs in minutes, no drilling and can be removed if need without damage. See the video on how it works. Simple, Safe, Secure

Inspiration pour une petite salle de bain principale traditionnelle en bois brun avec un placard à porte plane, un bain japonais, une douche ouverte, un bidet, un carrelage noir, un carrelage de pierre, un mur gris, sol en béton ciré, un lavabo intégré, un plan de toilette en quartz, un sol gris, une cabine de douche à porte battante et un plan de toilette gris.
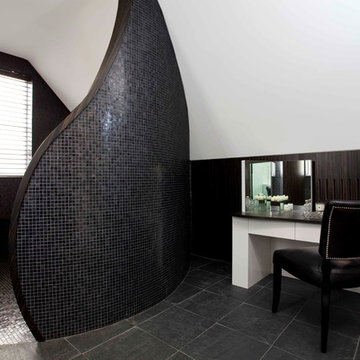
To create a sense of true elegance in the space we designed a floating vanity unit in Macassa with two sinks and walk mounted basin taps, opposite which we build an exact matching dressing table for Paddy and Bruce with lighting built into the mirrors – so every day was special…

Photos by Kreis Grennan Architecture
Idées déco pour une petite salle de bain principale contemporaine en bois clair avec un placard à porte plane, une baignoire indépendante, une douche ouverte, un carrelage noir, des carreaux de céramique, un mur blanc, un sol en carrelage de céramique, un lavabo encastré, un plan de toilette en marbre, un sol noir et aucune cabine.
Idées déco pour une petite salle de bain principale contemporaine en bois clair avec un placard à porte plane, une baignoire indépendante, une douche ouverte, un carrelage noir, des carreaux de céramique, un mur blanc, un sol en carrelage de céramique, un lavabo encastré, un plan de toilette en marbre, un sol noir et aucune cabine.

A Modern Masculine Bathroom Designed by DLT Interiors
A dark and modern bathroom with using black penny tile, and ebony floors creating a masculine atmosphere.
Idées déco de salles de bains et WC avec une douche ouverte et un carrelage noir
1

