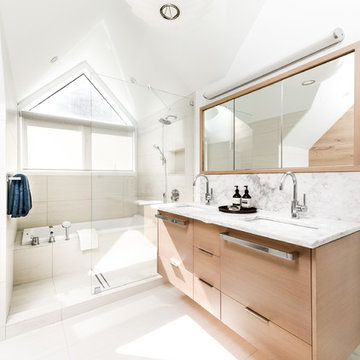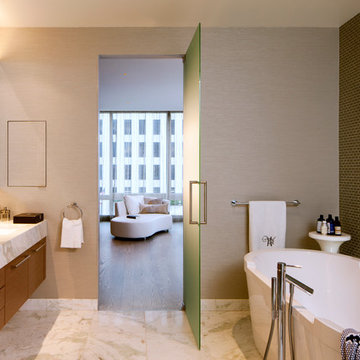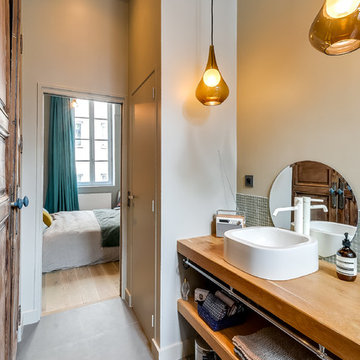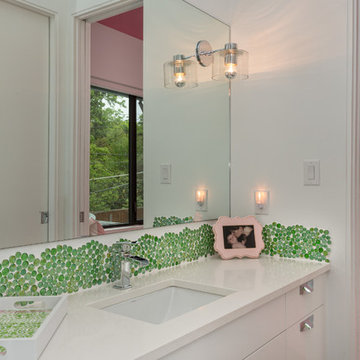Idées déco de salles de bains et WC avec un carrelage vert
Trier par :
Budget
Trier par:Populaires du jour
1 - 5 sur 5 photos
1 sur 3

“A family cabin gets a much needed upgrade from 80’s relic to modern marvel” – Michael Harris for Western Living Condo
Cette photo montre une salle de bain principale tendance en bois clair de taille moyenne avec un lavabo encastré, un placard à porte plane, des dalles de pierre, une baignoire posée, une douche ouverte, un carrelage vert, un plan de toilette en marbre, un mur blanc et aucune cabine.
Cette photo montre une salle de bain principale tendance en bois clair de taille moyenne avec un lavabo encastré, un placard à porte plane, des dalles de pierre, une baignoire posée, une douche ouverte, un carrelage vert, un plan de toilette en marbre, un mur blanc et aucune cabine.

Scott Hargis
Idée de décoration pour une grande salle de bain principale design en bois brun avec un placard à porte plane, une baignoire indépendante, une douche d'angle, WC à poser, un carrelage vert, un carrelage en pâte de verre, un sol en marbre, un lavabo encastré, un plan de toilette en marbre et un mur beige.
Idée de décoration pour une grande salle de bain principale design en bois brun avec un placard à porte plane, une baignoire indépendante, une douche d'angle, WC à poser, un carrelage vert, un carrelage en pâte de verre, un sol en marbre, un lavabo encastré, un plan de toilette en marbre et un mur beige.

Sarah Hogan, Mary Weaver, Living etc
Idée de décoration pour une petite salle de bain bohème pour enfant avec un mur bleu, un sol en marbre, un placard à porte vitrée, une baignoire posée, WC à poser, un carrelage vert, des carreaux de céramique, un plan vasque et un plan de toilette en marbre.
Idée de décoration pour une petite salle de bain bohème pour enfant avec un mur bleu, un sol en marbre, un placard à porte vitrée, une baignoire posée, WC à poser, un carrelage vert, des carreaux de céramique, un plan vasque et un plan de toilette en marbre.

Meero
Réalisation d'une salle de bain principale nordique en bois brun de taille moyenne avec un placard sans porte, un carrelage vert, mosaïque, un mur beige, un sol en carrelage de céramique, une vasque, un plan de toilette en bois et un plan de toilette marron.
Réalisation d'une salle de bain principale nordique en bois brun de taille moyenne avec un placard sans porte, un carrelage vert, mosaïque, un mur beige, un sol en carrelage de céramique, une vasque, un plan de toilette en bois et un plan de toilette marron.

Located on a small infill lot in central Austin, this residence was designed to meet the needs of a growing family and an ambitious program. The program had to address challenging city and neighborhood restrictions while maintaining an open floor plan. The exterior materials are employed to define volumes and translate between the defined forms. This vocabulary continues visually inside the home. On this tight lot, it was important to openly connect the main living areas with the exterior, integrating the rear screened-in terrace with the backyard and pool. The Owner's Suite maintains privacy on the quieter corner of the lot. Natural light was an important factor in design. Glazing works in tandem with the deep overhangs to provide ambient lighting and allows for the most pleasing views. Natural materials and light, which were critical to the clients, help define the house to achieve a simplistic, clean demeanor in this historic neighborhood.
Photography by Jerry Hayes
Idées déco de salles de bains et WC avec un carrelage vert
1

