Idées déco de salles de bains et WC avec un carrelage bleu et un lavabo posé
Trier par :
Budget
Trier par:Populaires du jour
1 - 20 sur 1 960 photos
1 sur 3

Cette image montre une salle de bain principale design de taille moyenne avec des portes de placard grises, une baignoire encastrée, une douche à l'italienne, WC suspendus, un carrelage bleu, des carreaux de céramique, un mur multicolore, sol en béton ciré, un lavabo posé, un plan de toilette en marbre, un sol gris, une cabine de douche à porte battante, un plan de toilette multicolore, meuble double vasque, meuble-lavabo encastré et un plafond décaissé.
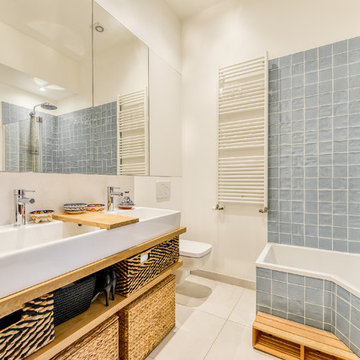
Meero
Exemple d'une salle de bain principale tendance de taille moyenne avec WC suspendus, un plan de toilette en bois, un placard sans porte, une baignoire d'angle, un combiné douche/baignoire, un mur blanc, aucune cabine, des portes de placard blanches, un carrelage bleu, un sol en carrelage de céramique, un lavabo posé et un sol beige.
Exemple d'une salle de bain principale tendance de taille moyenne avec WC suspendus, un plan de toilette en bois, un placard sans porte, une baignoire d'angle, un combiné douche/baignoire, un mur blanc, aucune cabine, des portes de placard blanches, un carrelage bleu, un sol en carrelage de céramique, un lavabo posé et un sol beige.

La salle d’eau est séparée de la chambre par une porte coulissante vitrée afin de laisser passer la lumière naturelle. L’armoire à pharmacie a été réalisée sur mesure. Ses portes miroir apportent volume et profondeur à l’espace. Afin de se fondre dans le décor et d’optimiser l’agencement, elle a été incrustée dans le doublage du mur.
Enfin, la mosaïque irisée bleue Kitkat (Casalux) apporte tout le caractère de cette mini pièce maximisée.

The neighboring guest bath perfectly complements every detail of the guest bedroom. Crafted with feminine touches from the soft blue vanity and herringbone tiled shower, gold plumbing, and antiqued elements found in the mirror and sconces.

Cette photo montre une salle de bain tendance en bois brun pour enfant avec un placard à porte plane, un carrelage en pâte de verre, un mur beige, un sol en carrelage imitation parquet, un lavabo posé, un plan de toilette en quartz, un sol marron, meuble double vasque, meuble-lavabo encastré, un carrelage bleu et un plan de toilette blanc.

Victoria Herr Photography
Idées déco pour une grande salle de bain principale éclectique en bois foncé avec un placard à porte plane, une douche double, WC à poser, un carrelage bleu, des carreaux de béton, un mur bleu, un sol en marbre, un lavabo posé, un plan de toilette en quartz modifié, un sol blanc, une cabine de douche à porte battante et un plan de toilette blanc.
Idées déco pour une grande salle de bain principale éclectique en bois foncé avec un placard à porte plane, une douche double, WC à poser, un carrelage bleu, des carreaux de béton, un mur bleu, un sol en marbre, un lavabo posé, un plan de toilette en quartz modifié, un sol blanc, une cabine de douche à porte battante et un plan de toilette blanc.

The renewed guest bathroom was given a new attitude with the addition of Moroccan tile and a vibrant blue color.
Robert Vente Photography
Aménagement d'une grande salle d'eau classique avec une baignoire sur pieds, un mur bleu, un placard à porte shaker, des portes de placard bleues, WC séparés, un carrelage bleu, un carrelage multicolore, des carreaux de céramique, un lavabo posé, un plan de toilette blanc, un sol en vinyl, un sol multicolore et du carrelage bicolore.
Aménagement d'une grande salle d'eau classique avec une baignoire sur pieds, un mur bleu, un placard à porte shaker, des portes de placard bleues, WC séparés, un carrelage bleu, un carrelage multicolore, des carreaux de céramique, un lavabo posé, un plan de toilette blanc, un sol en vinyl, un sol multicolore et du carrelage bicolore.

Aménagement d'une salle de bain principale bord de mer en bois brun de taille moyenne avec un placard à porte persienne, une baignoire indépendante, une douche à l'italienne, WC à poser, un carrelage bleu, des carreaux de céramique, un mur bleu, un sol en carrelage de porcelaine, un lavabo posé, un plan de toilette en quartz, un sol marron, aucune cabine et un plan de toilette blanc.

This bright blue tropical bathroom highlights the use of local glass tiles in a palm leaf pattern and natural tropical hardwoods. The freestanding vanity is custom made out of tropical Sapele wood, the mirror was custom made to match. The hardware and fixtures are brushed bronze. The floor tile is porcelain.
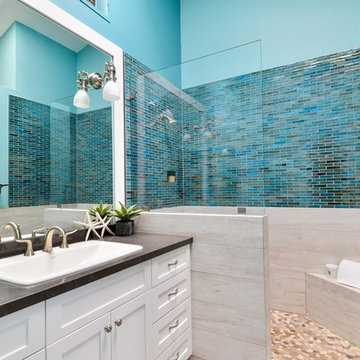
"TaylorPro completely remodeled our master bathroom. We had our outdated shower transformed into a modern walk-in shower, new custom cabinets installed with a beautiful quartz counter top, a giant framed vanity mirror which makes the bathroom look so much bigger and brighter, and a wood ceramic tile floor including under floor heating. Kerry Taylor also solved a hot water problem we had by installing a recirculating hot water system which allows us to have instant hot water in the shower rather than waiting forever for the water to heat up.
From start to finish TaylorPro did a professional, quality job. Kerry Taylor was always quick to respond to any question or problem and made sure all work was done properly. Bonnie, the resident designer, did a great job of creating a beautiful, functional bathroom design combining our ideas with her own. Every member of the TaylorPro team was professional, hard-working, considerate, and competent. Any remodeling project is going to be somewhat disruptive, but the TaylorPro crew made the process as painless as possible by being respectful of our home environment and always cleaning up their mess at the end of the day. I would recommend TaylorPro Design to anyone who wants a quality project done by a great team of professionals. You won't be disappointed!"
~ Judy and Stuart C, Clients
Carlsbad home with Caribbean Blue mosaic glass tile, NuHeat radiant floor heating, grey weathered plank floor tile, pebble shower pan and custom "Whale Tail" towel hooks. Classic white painted vanity with quartz counter tops.
Bathroom Design - Bonnie Bagley Catlin, Signature Designs Kitchen Bath.
Contractor - TaylorPro Design and Remodeling
Photos by: Kerry W. Taylor

Exemple d'une petite douche en alcôve principale chic en bois brun avec un placard avec porte à panneau encastré, WC à poser, un carrelage bleu, des carreaux de céramique, un mur blanc, un sol en carrelage de terre cuite, un lavabo posé, un plan de toilette en quartz modifié, un sol beige, une cabine de douche à porte battante, un plan de toilette blanc, meuble double vasque et meuble-lavabo suspendu.

Salle d'eau compacte, douche avec pare douche réalisé sur mesure
Cette photo montre une petite salle d'eau moderne avec un placard à porte affleurante, des portes de placard marrons, une douche ouverte, un carrelage bleu, un mur bleu, un lavabo posé, un plan de toilette en quartz, un plan de toilette blanc, meuble simple vasque et meuble-lavabo suspendu.
Cette photo montre une petite salle d'eau moderne avec un placard à porte affleurante, des portes de placard marrons, une douche ouverte, un carrelage bleu, un mur bleu, un lavabo posé, un plan de toilette en quartz, un plan de toilette blanc, meuble simple vasque et meuble-lavabo suspendu.

A budget-friendly family bathroom in a Craftsman-style home, using off-the-shelf fixtures and fittings with statement floor tile and metro wall tile.
Cette image montre une salle de bain design de taille moyenne pour enfant avec un placard à porte shaker, des portes de placard grises, une baignoire posée, un combiné douche/baignoire, WC à poser, un carrelage bleu, un carrelage métro, un mur blanc, un sol en carrelage de céramique, un lavabo posé, un plan de toilette en marbre, un sol gris, une cabine de douche à porte battante, un plan de toilette blanc, meuble simple vasque et meuble-lavabo sur pied.
Cette image montre une salle de bain design de taille moyenne pour enfant avec un placard à porte shaker, des portes de placard grises, une baignoire posée, un combiné douche/baignoire, WC à poser, un carrelage bleu, un carrelage métro, un mur blanc, un sol en carrelage de céramique, un lavabo posé, un plan de toilette en marbre, un sol gris, une cabine de douche à porte battante, un plan de toilette blanc, meuble simple vasque et meuble-lavabo sur pied.

Upstairs Kids Tub
Réalisation d'une douche en alcôve tradition de taille moyenne pour enfant avec un placard à porte shaker, des portes de placard grises, une baignoire posée, WC à poser, un carrelage bleu, mosaïque, un mur vert, un sol en carrelage de porcelaine, un lavabo posé, un plan de toilette en quartz modifié, un sol beige, une cabine de douche avec un rideau et un plan de toilette blanc.
Réalisation d'une douche en alcôve tradition de taille moyenne pour enfant avec un placard à porte shaker, des portes de placard grises, une baignoire posée, WC à poser, un carrelage bleu, mosaïque, un mur vert, un sol en carrelage de porcelaine, un lavabo posé, un plan de toilette en quartz modifié, un sol beige, une cabine de douche avec un rideau et un plan de toilette blanc.
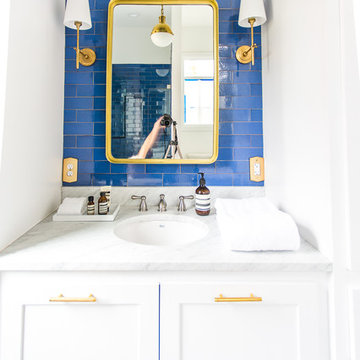
We often come across clients looking for small space ideas. Our first recommendation is always to go bright. The depth of our glaze color adds visual interest and a bold color choice helps make a space appear larger. Posh and polished (just like the homeowner) this stunning sapphire blue bathroom will have you in awe. The owner of this amazing lake house is our friend Rachel Shingleton of Pencil Shavings Studio. Her refined design-eye coupled with our bright and bold tile transformed this small bathroom into the perfect master bath. And could you believe it? This is a super simple project! Read on to learn more about this design and how to achieve the look yourself.
Another great way to open up a small bathroom is by using smaller tile! Our regular Hexagons are the great example of this - approximately 2"x2" their small size maximizes the rest of the room, and their classic shape is perfect for a bathroom floor.
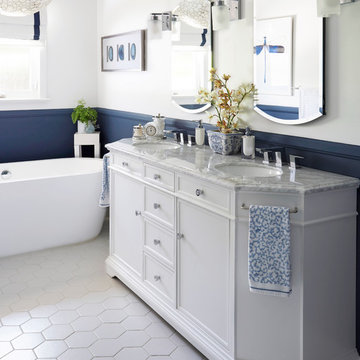
This vanity was bought from a big box store but has some nice lines and the integrated towel holders on the chamfered corners make this piece look more expensive.
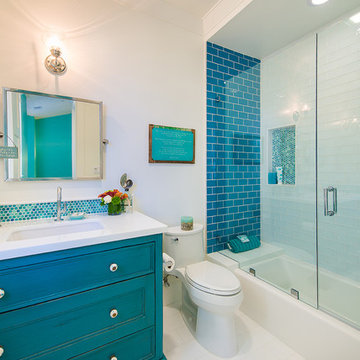
This gorgeous bathroom is updated thanks to the use of multiple shades of blue and teal. We partnered with Jennifer Allison Design on this project. Her design firm contacted us to paint the entire house - inside and out. Images are used with permission. You can contact her at (310) 488-0331 for more information.
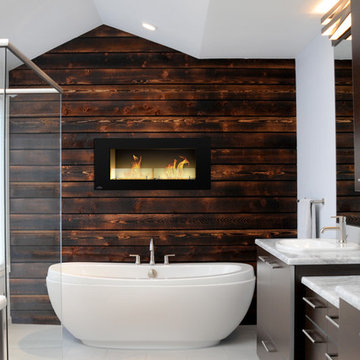
This is my favorite shot incorporating all of the design elements in the room. The simple blue grey tile and wall colors complement the amazing quartzite countertops. The dark wood cabinets and wall paneling provide just the right amount of warmth to the room.
Bill Watt Photography

Design by Portal Design Inc.
Photo by Lincoln Barbour
Cette photo montre une salle de bain tendance avec un lavabo posé, un placard à porte plane, des portes de placard bleues, un carrelage bleu, un sol noir et un plan de toilette blanc.
Cette photo montre une salle de bain tendance avec un lavabo posé, un placard à porte plane, des portes de placard bleues, un carrelage bleu, un sol noir et un plan de toilette blanc.
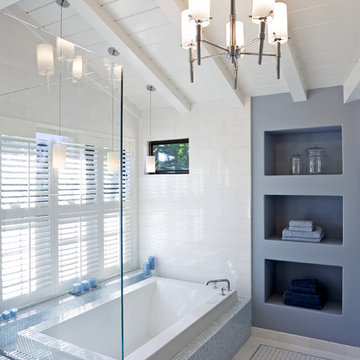
Martinkovic Milford Architects services the San Francisco Bay Area. Learn more about our specialties and past projects at: www.martinkovicmilford.com/houzz
Idées déco de salles de bains et WC avec un carrelage bleu et un lavabo posé
1

