Idées déco de salles de bains et WC avec une douche double et un lavabo posé
Trier par :
Budget
Trier par:Populaires du jour
1 - 20 sur 2 321 photos
1 sur 3

White and grey bathroom with a printed tile made this bathroom feel warm and cozy. Wall scones, gold mirrors and a mix of gold and silver accessories brought this bathroom to life.

A sunken bath hidden under the double shower creates a bathroom that feels luxuriously large - perfect for a couple who rarely use their bath.
Inspiration pour une salle de bain design de taille moyenne avec des portes de placard blanches, une douche double, un carrelage blanc, un sol en carrelage de porcelaine, un plan de toilette en bois, un sol gris, aucune cabine, meuble simple vasque, meuble-lavabo suspendu, un placard à porte plane, un lavabo posé et un plan de toilette marron.
Inspiration pour une salle de bain design de taille moyenne avec des portes de placard blanches, une douche double, un carrelage blanc, un sol en carrelage de porcelaine, un plan de toilette en bois, un sol gris, aucune cabine, meuble simple vasque, meuble-lavabo suspendu, un placard à porte plane, un lavabo posé et un plan de toilette marron.

Cabinets: Clear Alder- Ebony- Shaker Door
Countertop: Caesarstone Cloudburst Concrete 4011- Honed
Floor: All over tile- AMT Treverk White- all 3 sizes- Staggered
Shower Field/Tub backsplash: TTS Organic Rug Ice 6x24
Grout: Custom Rolling Fog 544
Tub rug/ Shower floor: Dal Tile Steel CG-HF-20150812
Grout: Mapei Cobblestone 103
Photographer: Steve Chenn
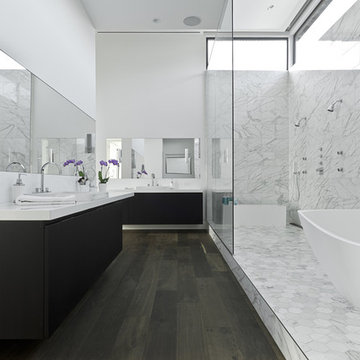
Photo by Pete Molick
Cette image montre une salle de bain design avec un lavabo posé, un placard à porte plane, des portes de placard noires, une baignoire indépendante, une douche double et un carrelage blanc.
Cette image montre une salle de bain design avec un lavabo posé, un placard à porte plane, des portes de placard noires, une baignoire indépendante, une douche double et un carrelage blanc.

Just because you have a small space, doesn't mean you can't have the bathroom of your dreams. With this small foot print we were able to fit in two shower heads, two shower benches and hidden storage solutions!

Download our free ebook, Creating the Ideal Kitchen. DOWNLOAD NOW
A tired primary bathroom, with varying ceiling heights and a beige-on-beige color scheme, was screaming for love. Squaring the room and adding natural materials erased the memory of the lack luster space and converted it to a bright and welcoming spa oasis. The home was a new build in 2005 and it looked like all the builder’s material choices remained. The client was clear on their design direction but were challenged by the differing ceiling heights and were looking to hire a design-build firm that could resolve that issue.
This local Glen Ellyn couple found us on Instagram (@kitchenstudioge, follow us ?). They loved our designs and felt like we fit their style. They requested a full primary bath renovation to include a large shower, soaking tub, double vanity with storage options, and heated floors. The wife also really wanted a separate make-up vanity. The biggest challenge presented to us was to architecturally marry the various ceiling heights and deliver a streamlined design.
The existing layout worked well for the couple, so we kept everything in place, except we enlarged the shower and replaced the built-in tub with a lovely free-standing model. We also added a sitting make-up vanity. We were able to eliminate the awkward ceiling lines by extending all the walls to the highest level. Then, to accommodate the sprinklers and HVAC, lowered the ceiling height over the entrance and shower area which then opens to the 2-story vanity and tub area. Very dramatic!
This high-end home deserved high-end fixtures. The homeowners also quickly realized they loved the look of natural marble and wanted to use as much of it as possible in their new bath. They chose a marble slab from the stone yard for the countertops and back splash, and we found complimentary marble tile for the shower. The homeowners also liked the idea of mixing metals in their new posh bathroom and loved the look of black, gold, and chrome.
Although our clients were very clear on their style, they were having a difficult time pulling it all together and envisioning the final product. As interior designers it is our job to translate and elevate our clients’ ideas into a deliverable design. We presented the homeowners with mood boards and 3D renderings of our modern, clean, white marble design. Since the color scheme was relatively neutral, at the homeowner’s request, we decided to add of interest with the patterns and shapes in the room.
We were first inspired by the shower floor tile with its circular/linear motif. We designed the cabinetry, floor and wall tiles, mirrors, cabinet pulls, and wainscoting to have a square or rectangular shape, and then to create interest we added perfectly placed circles to contrast with the rectangular shapes. The globe shaped chandelier against the square wall trim is a delightful yet subtle juxtaposition.
The clients were overjoyed with our interpretation of their vision and impressed with the level of detail we brought to the project. It’s one thing to know how you want a space to look, but it takes a special set of skills to create the design and see it thorough to implementation. Could hiring The Kitchen Studio be the first step to making your home dreams come to life?
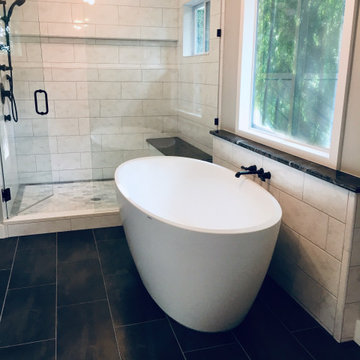
Master bathroom expansion. The original bathroom was only 30 -40 square feet. My customer asked me to expand into the adjoining closet and vanity area, more than tripling the space. There were load bearing obstacles that had to be modified and windows were added. The shower has a shower head, hand held sprayer and two body jets. The tub is large and holds up to 54 gallon and is 6 feet long.

Victoria Herr Photography
Idées déco pour une grande salle de bain principale éclectique en bois foncé avec un placard à porte plane, une douche double, WC à poser, un carrelage bleu, des carreaux de béton, un mur bleu, un sol en marbre, un lavabo posé, un plan de toilette en quartz modifié, un sol blanc, une cabine de douche à porte battante et un plan de toilette blanc.
Idées déco pour une grande salle de bain principale éclectique en bois foncé avec un placard à porte plane, une douche double, WC à poser, un carrelage bleu, des carreaux de béton, un mur bleu, un sol en marbre, un lavabo posé, un plan de toilette en quartz modifié, un sol blanc, une cabine de douche à porte battante et un plan de toilette blanc.
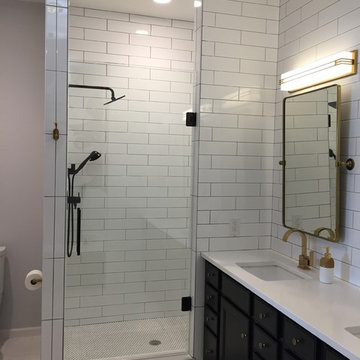
AFTER PHOTO: White Penny tiles on shower floor. 4x16 white subway tile goes up to ceiling. Oil rubbed bronze fixtures. 80" frameless shower door with oil rubbed bronze hinges. There are two large and one small niches directly behind the short tile wall for toiletries. Art deco vanity lights are LED. Can lights retrofitted for LED. All lighting is on independent dimmers.

Cette image montre une salle de bain principale design de taille moyenne avec une baignoire indépendante, une douche double, WC suspendus, un sol en marbre, un lavabo posé, une cabine de douche à porte battante, des toilettes cachées, meuble double vasque, meuble-lavabo sur pied, un plafond voûté et du lambris de bois.

Exemple d'une salle de bain principale tendance en bois brun avec un placard à porte plane, une baignoire indépendante, une douche double, un carrelage gris, un carrelage multicolore, un carrelage blanc, un sol en terrazzo, un lavabo posé, un plan de toilette en quartz modifié, un sol multicolore, aucune cabine, un plan de toilette noir, meuble simple vasque et meuble-lavabo suspendu.

Gorgeous owners suite bathroom makes for a great retreat to wash the day away. This simply sophisticated design invites you to relax and let all the day to day stresses slip away.

Main Bathroom
Inspiration pour une grande salle de bain minimaliste pour enfant avec un placard à porte plane, des portes de placard blanches, une baignoire indépendante, une douche double, WC suspendus, un carrelage gris, des carreaux de céramique, un mur gris, un sol en carrelage de céramique, un lavabo posé, un plan de toilette en stratifié, un sol gris, aucune cabine, un plan de toilette blanc, meuble simple vasque et meuble-lavabo encastré.
Inspiration pour une grande salle de bain minimaliste pour enfant avec un placard à porte plane, des portes de placard blanches, une baignoire indépendante, une douche double, WC suspendus, un carrelage gris, des carreaux de céramique, un mur gris, un sol en carrelage de céramique, un lavabo posé, un plan de toilette en stratifié, un sol gris, aucune cabine, un plan de toilette blanc, meuble simple vasque et meuble-lavabo encastré.

Luxury master bath with his and her vanities and the focal point when you walk in a curved waterfall wall that flows into a custom made round bathtub that is designed to overflow to the stones below. Completing this spa inspired bath is a steam room, infrared sauna, a shower with multiple rain heads, shower heads, and body jets. Limestone floors, stacked stone, Walker Zanger tile, and quartzite counter tops.
Photographer: Realty Pro Shots
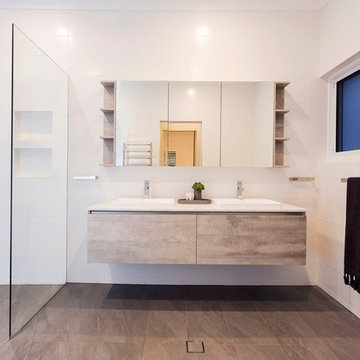
While the period homes of Goodwood continue to define their prestige location on the cusp of the CBD and the ultra-trendy King William Road, this 4-bedroom beauty set on a prized 978sqm allotment soars even higher thanks to the most epic of extensions....
Photos: www.hardimage.com.au

Réalisation d'une salle de bain principale de taille moyenne avec un placard à porte shaker, des portes de placard blanches, une baignoire indépendante, une douche double, WC à poser, un carrelage noir et blanc, des carreaux de porcelaine, un mur blanc, un sol en carrelage de porcelaine, un lavabo posé, un plan de toilette en quartz modifié, un sol gris, une cabine de douche à porte battante, un plan de toilette blanc, une niche, meuble double vasque et meuble-lavabo encastré.

This bathroom features lit mirrors, under counter beverage fridge and beverage area above it with extra plugs for coffee maker.
Inspiration pour une salle de bain principale minimaliste de taille moyenne avec un placard à porte plane, des portes de placard blanches, une baignoire indépendante, un lavabo posé, un sol gris, un plan de toilette blanc, des toilettes cachées, meuble double vasque, une douche double, WC séparés, un mur gris, un sol en carrelage de porcelaine, un plan de toilette en quartz et meuble-lavabo encastré.
Inspiration pour une salle de bain principale minimaliste de taille moyenne avec un placard à porte plane, des portes de placard blanches, une baignoire indépendante, un lavabo posé, un sol gris, un plan de toilette blanc, des toilettes cachées, meuble double vasque, une douche double, WC séparés, un mur gris, un sol en carrelage de porcelaine, un plan de toilette en quartz et meuble-lavabo encastré.
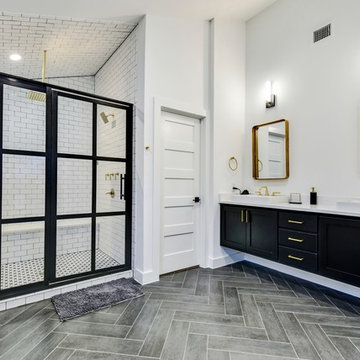
Travis Baker, Twist Tours
Exemple d'une salle de bain principale moderne avec un placard à porte shaker, des portes de placard noires, une douche double, un carrelage blanc, un carrelage métro, un mur blanc, un lavabo posé, un sol gris, une cabine de douche à porte battante, un plan de toilette blanc et du carrelage bicolore.
Exemple d'une salle de bain principale moderne avec un placard à porte shaker, des portes de placard noires, une douche double, un carrelage blanc, un carrelage métro, un mur blanc, un lavabo posé, un sol gris, une cabine de douche à porte battante, un plan de toilette blanc et du carrelage bicolore.

White and grey bathroom with a printed tile made this bathroom feel warm and cozy. Wall scones, gold mirrors and a mix of gold and silver accessories brought this bathroom to life.

Erin Feinblatt
Exemple d'une grande salle de bain principale bord de mer en bois brun avec un placard à porte plane, une baignoire indépendante, une douche double, WC séparés, un carrelage gris, des carreaux de céramique, un mur blanc, carreaux de ciment au sol, un lavabo posé, un plan de toilette en quartz, un sol blanc, une cabine de douche à porte battante et un plan de toilette beige.
Exemple d'une grande salle de bain principale bord de mer en bois brun avec un placard à porte plane, une baignoire indépendante, une douche double, WC séparés, un carrelage gris, des carreaux de céramique, un mur blanc, carreaux de ciment au sol, un lavabo posé, un plan de toilette en quartz, un sol blanc, une cabine de douche à porte battante et un plan de toilette beige.
Idées déco de salles de bains et WC avec une douche double et un lavabo posé
1

