Idées déco de salles de bains et WC avec une plaque de galets et un mur beige
Trier par :
Budget
Trier par:Populaires du jour
1 - 20 sur 819 photos
1 sur 3
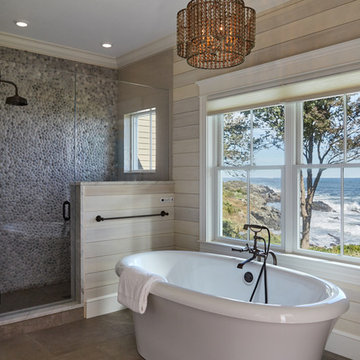
Inspiration pour une douche en alcôve principale marine avec une baignoire indépendante, un carrelage multicolore, une plaque de galets, un mur beige, un sol marron, une cabine de douche à porte battante et une fenêtre.
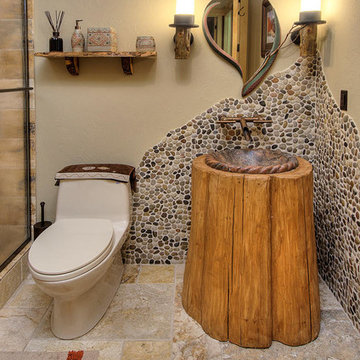
Jeremiah Johnson Log Homes custom western red cedar, Swedish cope, chinked log home bathroom with custom log stump sink vanity
Aménagement d'une petite salle de bain montagne avec WC à poser, un carrelage marron, une plaque de galets, un mur beige, un lavabo posé, un plan de toilette en bois, un sol beige, une cabine de douche à porte coulissante et un plan de toilette marron.
Aménagement d'une petite salle de bain montagne avec WC à poser, un carrelage marron, une plaque de galets, un mur beige, un lavabo posé, un plan de toilette en bois, un sol beige, une cabine de douche à porte coulissante et un plan de toilette marron.
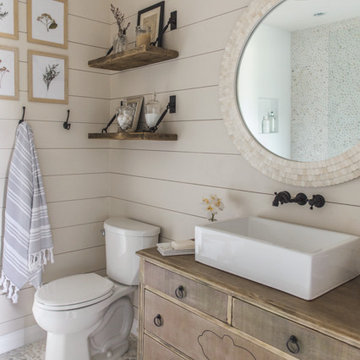
Idées déco pour une salle de bain principale campagne en bois brun de taille moyenne avec une douche double, un carrelage blanc, une plaque de galets, un mur beige, un sol en galet, une vasque, un sol beige et aucune cabine.
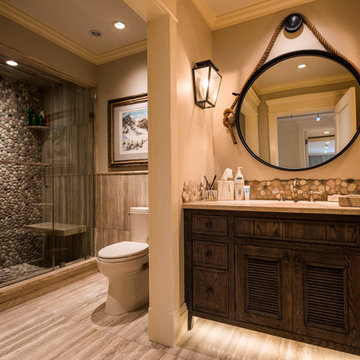
Cette image montre une salle de bain chalet en bois foncé de taille moyenne avec un placard à porte affleurante, WC séparés, un carrelage beige, une plaque de galets, un mur beige, un sol en carrelage de céramique, un lavabo encastré et un plan de toilette en granite.
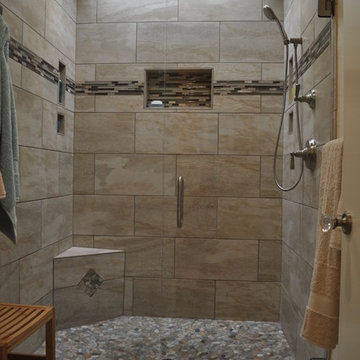
Idées déco pour une douche en alcôve principale contemporaine de taille moyenne avec un carrelage beige, un carrelage noir, un carrelage marron, un carrelage gris, un carrelage multicolore, une plaque de galets, WC à poser, un mur beige, un sol en carrelage de céramique et une cabine de douche à porte battante.
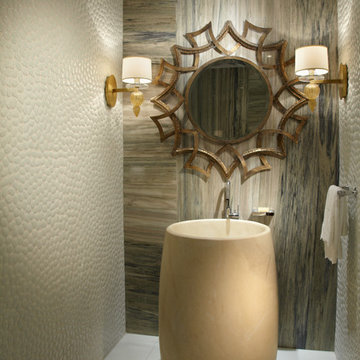
J Design Group
The Interior Design of your Bathroom is a very important part of your home dream project.
There are many ways to bring a small or large bathroom space to one of the most pleasant and beautiful important areas in your daily life.
You can go over some of our award winner bathroom pictures and see all different projects created with most exclusive products available today.
Your friendly Interior design firm in Miami at your service.
Contemporary - Modern Interior designs.
Top Interior Design Firm in Miami – Coral Gables.
Bathroom,
Bathrooms,
House Interior Designer,
House Interior Designers,
Home Interior Designer,
Home Interior Designers,
Residential Interior Designer,
Residential Interior Designers,
Modern Interior Designers,
Miami Beach Designers,
Best Miami Interior Designers,
Miami Beach Interiors,
Luxurious Design in Miami,
Top designers,
Deco Miami,
Luxury interiors,
Miami modern,
Interior Designer Miami,
Contemporary Interior Designers,
Coco Plum Interior Designers,
Miami Interior Designer,
Sunny Isles Interior Designers,
Pinecrest Interior Designers,
Interior Designers Miami,
J Design Group interiors,
South Florida designers,
Best Miami Designers,
Miami interiors,
Miami décor,
Miami Beach Luxury Interiors,
Miami Interior Design,
Miami Interior Design Firms,
Beach front,
Top Interior Designers,
top décor,
Top Miami Decorators,
Miami luxury condos,
Top Miami Interior Decorators,
Top Miami Interior Designers,
Modern Designers in Miami,
modern interiors,
Modern,
Pent house design,
white interiors,
Miami, South Miami, Miami Beach, South Beach, Williams Island, Sunny Isles, Surfside, Fisher Island, Aventura, Brickell, Brickell Key, Key Biscayne, Coral Gables, CocoPlum, Coconut Grove, Pinecrest, Miami Design District, Golden Beach, Downtown Miami, Miami Interior Designers, Miami Interior Designer, Interior Designers Miami, Modern Interior Designers, Modern Interior Designer, Modern interior decorators, Contemporary Interior Designers, Interior decorators, Interior decorator, Interior designer, Interior designers, Luxury, modern, best, unique, real estate, decor
J Design Group – Miami Interior Design Firm – Modern – Contemporary
Contact us: (305) 444-4611
www.JDesignGroup.com

This custom-built modern farmhouse was designed with a simple taupe and white palette, keeping the color tones neutral and calm.
Tile designs by Mary-Beth Oliver.
Designed and Built by Schmiedeck Construction.
Photographed by Tim Lenz.
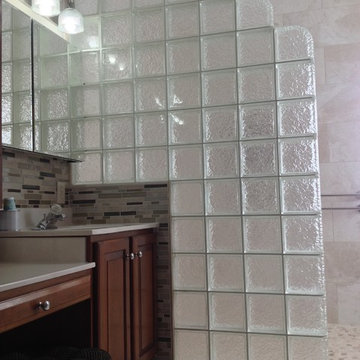
The glass block shower wall provides a sturdy surface for this roll in shower and let ample light into the vanity space as well..
Réalisation d'une grande salle de bain principale tradition en bois foncé avec un plan de toilette en surface solide, une douche ouverte, une plaque de galets, un mur beige et un sol en carrelage de céramique.
Réalisation d'une grande salle de bain principale tradition en bois foncé avec un plan de toilette en surface solide, une douche ouverte, une plaque de galets, un mur beige et un sol en carrelage de céramique.
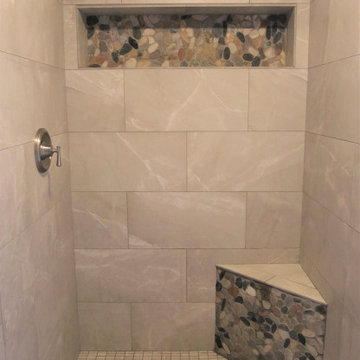
Successful Master Bathroom Shower Surround Completed!
The challenge was to incorporate the master bath shower with the existing decor in this beautiful rustic mountain home. Existing exterior rock and a river rock fireplace and tub surround were the starting point for the choice of materials. The existing rock colors were grays with hints of blue undertones.
Pebble mosaics with the same color range were the perfect answer. The large format gray porcelain tiles look like natural stone with their realistic white veining. The results were stunning and create a seamless feeling withing the existing decor. This shower provides a brand new, updated, spacious space for the new home owners.
Client shares testimonial and review on Google: "Karen was so helpful in picking tile for my new shower. She took the time to come to my house to make sure the samples we picked out matched. The shower looks fantastic. We will definitely use French Creek again."
- See more reviews on Facebook and Google.
Making Your Home Beautiful One Room at a Time…
French Creek Designs Kitchen & Bath Design Studio - where selections begin. Let us design and dream with you. Overwhelmed on where to start that Home Improvement, Kitchen or Bath Project? Let our Designers video conference or sit down with you, take the overwhelming out of the picture and assist in choosing your materials. Whether new construction, full remodel or just a partial remodel, we can help you to make it an enjoyable experience to design your dream space. Call to schedule a free design consultation with one of our exceptional designers today! 307-337-4500
#openforbusiness #casper #wyoming #casperbusiness #frenchcreekdesigns #shoplocal #casperwyoming #bathremodeling #bathdesigners #pebbles #niche #showersurround #showertiles #showerdrains #showerbench #cabinets #countertops #knobsandpulls #sinksandfaucets #flooring #tileandmosiacs #laundryremodel #homeimprovement

A powder room focuses on green sustainable design:- A dual flush toilet conserves water. Bamboo flooring is a renewable grass. River pebbles on the wall are a natural material. The sink pedestal is fashioned from salvaged wood from a 200 yr old barn.
Staging by Karen Salveson, Miss Conception Design
Photography by Peter Fox Photography
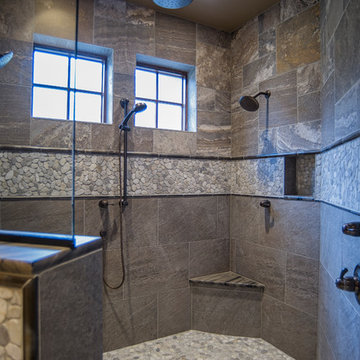
Aménagement d'une douche en alcôve principale montagne en bois foncé avec un placard en trompe-l'oeil, une baignoire indépendante, une plaque de galets, un mur beige, un sol en carrelage de porcelaine, un lavabo encastré et une cabine de douche à porte battante.
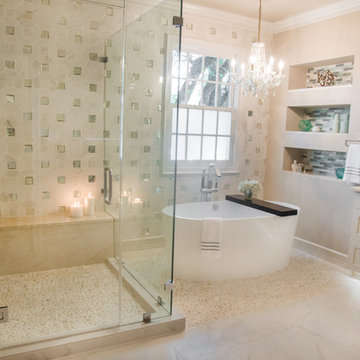
Glynis Morse Photography
Idée de décoration pour une salle de bain principale design de taille moyenne avec un placard avec porte à panneau encastré, des portes de placard beiges, une baignoire indépendante, une douche d'angle, un carrelage beige, une plaque de galets, un mur beige, un sol en galet et une vasque.
Idée de décoration pour une salle de bain principale design de taille moyenne avec un placard avec porte à panneau encastré, des portes de placard beiges, une baignoire indépendante, une douche d'angle, un carrelage beige, une plaque de galets, un mur beige, un sol en galet et une vasque.

Our custom homes are built on the Space Coast in Brevard County, FL in the growing communities of Melbourne, FL and Viera, FL. As a custom builder in Brevard County we build custom homes in the communities of Wyndham at Duran, Charolais Estates, Casabella, Fairway Lakes and on your own lot.

Photography: Eric Staudenmaier
Cette photo montre une salle de bain principale exotique en bois foncé de taille moyenne avec une baignoire indépendante, une vasque, une plaque de galets, un sol en galet, un placard sans porte, un espace douche bain, WC suspendus, un carrelage beige, un mur beige, un plan de toilette en bois, un sol multicolore, aucune cabine et un plan de toilette marron.
Cette photo montre une salle de bain principale exotique en bois foncé de taille moyenne avec une baignoire indépendante, une vasque, une plaque de galets, un sol en galet, un placard sans porte, un espace douche bain, WC suspendus, un carrelage beige, un mur beige, un plan de toilette en bois, un sol multicolore, aucune cabine et un plan de toilette marron.

The reclaimed barn wood was made into a vanity. Colored concrete counter top, pebbled backsplash and a carved stone vessel sink gives that earthy feel. Iron details through out the space.
Photo by Lift Your Eyes Photography

Michelle Yeatts
Idées déco pour une salle d'eau craftsman de taille moyenne avec un placard à porte shaker, des portes de placard blanches, WC à poser, un carrelage beige, une plaque de galets, un mur beige, un sol en carrelage de céramique, un lavabo encastré, un plan de toilette en granite, un sol beige et une cabine de douche à porte battante.
Idées déco pour une salle d'eau craftsman de taille moyenne avec un placard à porte shaker, des portes de placard blanches, WC à poser, un carrelage beige, une plaque de galets, un mur beige, un sol en carrelage de céramique, un lavabo encastré, un plan de toilette en granite, un sol beige et une cabine de douche à porte battante.
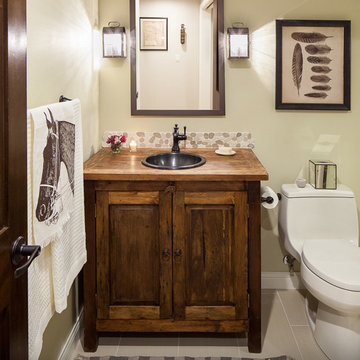
Photo: Brian Barkley © 2015 Houzz
Cette image montre une salle de bain chalet en bois foncé avec un lavabo posé, un placard avec porte à panneau surélevé, WC à poser, un carrelage beige, une plaque de galets et un mur beige.
Cette image montre une salle de bain chalet en bois foncé avec un lavabo posé, un placard avec porte à panneau surélevé, WC à poser, un carrelage beige, une plaque de galets et un mur beige.
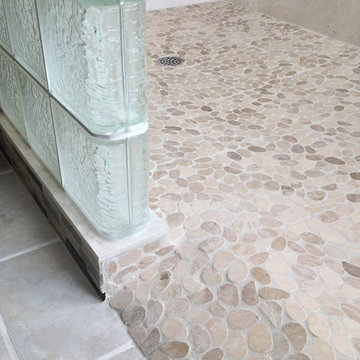
This barrier free ready for tile base is waterproof and was pre-made in one section for an easy installation. The pebble tiles were simply thin-set to the base.
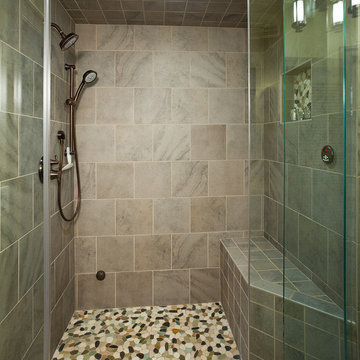
Exemple d'une grande salle de bain principale chic avec une douche à l'italienne, un carrelage multicolore, une plaque de galets, un placard à porte persienne, des portes de placard beiges, un mur beige, un sol en ardoise, un lavabo encastré et un plan de toilette en quartz.
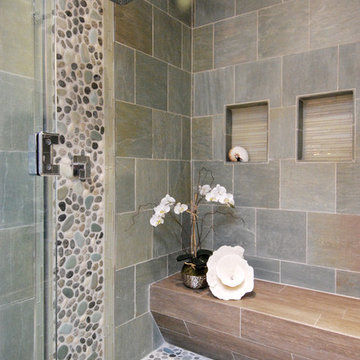
Idée de décoration pour une salle de bain principale design en bois foncé de taille moyenne avec une vasque, un placard avec porte à panneau surélevé, un plan de toilette en marbre, une douche double, WC à poser, un carrelage vert, une plaque de galets, un mur beige et un sol en carrelage de porcelaine.
Idées déco de salles de bains et WC avec une plaque de galets et un mur beige
1

