Idées déco de salles de bains et WC avec un mur bleu et sol en béton ciré
Trier par :
Budget
Trier par:Populaires du jour
41 - 60 sur 321 photos
1 sur 3
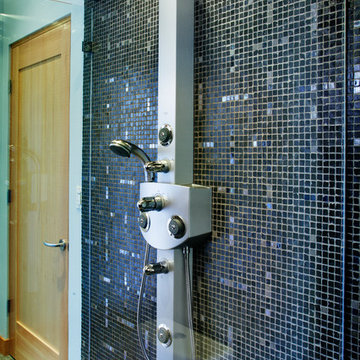
The shower stall was artfully designed to stand center stage in the space a glass wall with ventilation awning separates the shower room from the enclosed toilet space. A matching ventilation awning above the the glass shower door entry system allows for a warm showering experience when closed while the multi function shower system, complete with body sprays, provides a spa like environment for two. Dark mocha glass mosaic tile in a combination of glossy and iridescent finishes adds drama to the space. The carefully orchestrated random placement of the iridescent tiles lends a note of playfulness to the design.
Dave Adams Photography
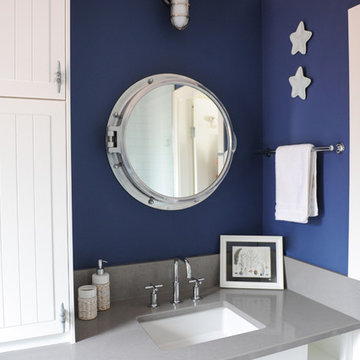
Exemple d'une grande douche en alcôve bord de mer pour enfant avec un placard à porte affleurante, des portes de placard blanches, WC séparés, un carrelage blanc, un carrelage métro, un mur bleu, sol en béton ciré, un lavabo encastré et un plan de toilette en quartz modifié.
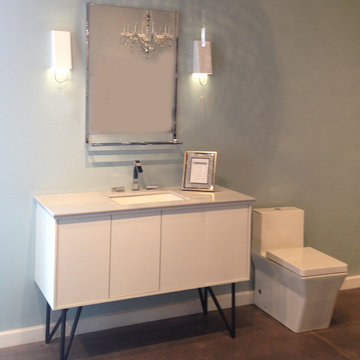
Aménagement d'une salle de bain principale moderne de taille moyenne avec un placard à porte plane, des portes de placard blanches, un mur bleu, sol en béton ciré, un lavabo encastré, un plan de toilette en marbre et WC à poser.
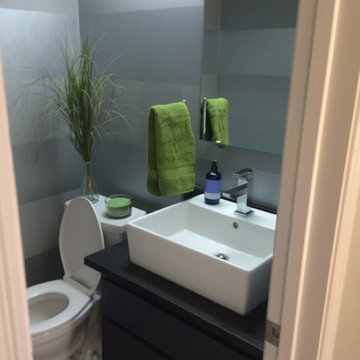
A small powder bathroom can be a real showstopper space for guests. Two different sheens of the same paint color creates a magnificent stripe pattern on the wall to make the room appear larger. A rectangular vessel sink adds height to the space.
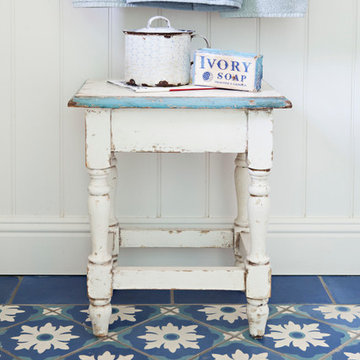
Bret Gum for Cottages and Bungalows
Réalisation d'une salle de bain principale style shabby chic de taille moyenne avec un placard à porte shaker, des portes de placard blanches, un plan de toilette en marbre, un carrelage bleu, des carreaux de béton, un mur bleu et sol en béton ciré.
Réalisation d'une salle de bain principale style shabby chic de taille moyenne avec un placard à porte shaker, des portes de placard blanches, un plan de toilette en marbre, un carrelage bleu, des carreaux de béton, un mur bleu et sol en béton ciré.
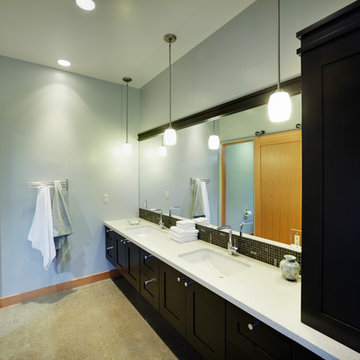
The floating vanity cabinetry is anchored at one end with a split linen cabinet that provides towel and linen storage for the master suite. Drawer banks on either side of the matching under mount vanity sinks provide personal storage while a center set of drawers conceals a built in hamper. The sweeping mirror visually opens up the space, the reflected barn door and sophisticated stainless mounting hardware manufactured by the client, becomes a focal point on entering the vanity area, instead of being a hidden element. The hanging pendant lights are an unexpected design element in this bathroom. The concrete floors with polished aggregate highlights provide a textural element in the space, while the warm wood accents seen in the barn door and baseboard trim add a touch of warmth, softening the stark contrast between the dark cherry cabinetry and white recycled glass quartz counter tops.
Dave Adams Photography
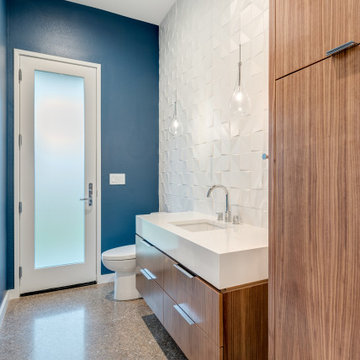
Idées déco pour un WC et toilettes moderne en bois brun de taille moyenne avec un placard à porte plane, WC séparés, un carrelage blanc, des carreaux de porcelaine, un mur bleu, sol en béton ciré, un lavabo encastré, un plan de toilette en quartz modifié, un sol gris, un plan de toilette blanc et meuble-lavabo sur pied.
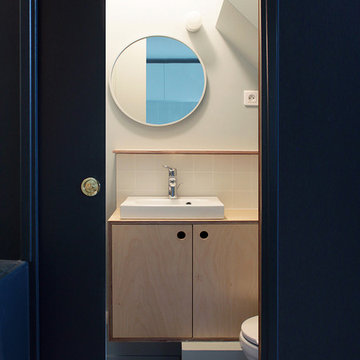
Bertrand Fompeyrine
Inspiration pour une petite salle d'eau design en bois clair avec un placard à porte affleurante, une douche ouverte, un carrelage blanc, des carreaux en allumettes, un mur bleu, sol en béton ciré, un lavabo posé, un plan de toilette en bois et un plan de toilette beige.
Inspiration pour une petite salle d'eau design en bois clair avec un placard à porte affleurante, une douche ouverte, un carrelage blanc, des carreaux en allumettes, un mur bleu, sol en béton ciré, un lavabo posé, un plan de toilette en bois et un plan de toilette beige.
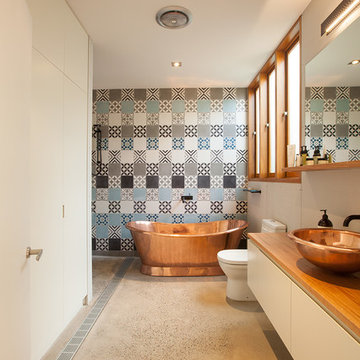
Filled with light from the new central courtyard, the bright airy bathroom features hand made encaustic cement tiles as a backdrop to the freestanding solid copper bath. Compressed cement sheeting wall lining and concrete floor with in floor heating provide a robust modern bathhouse to the home. Laundry and storage services are hidden behind folding door panels.

Idée de décoration pour une salle de bain principale tradition de taille moyenne avec un placard avec porte à panneau surélevé, des portes de placard bleues, une douche ouverte, WC séparés, un carrelage bleu, des carreaux de porcelaine, un mur bleu, sol en béton ciré, un lavabo encastré, un plan de toilette en quartz, un sol beige, une cabine de douche à porte battante, un plan de toilette blanc, un banc de douche, meuble double vasque et meuble-lavabo encastré.
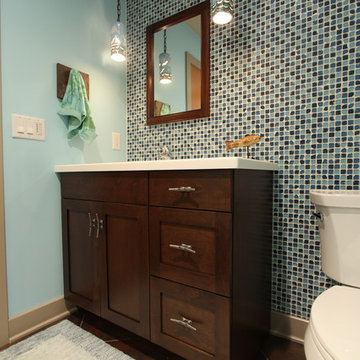
Square glass tile in shades of blue was used on the entire wall in this bathroom to mimic the blues that are found in the lake outside the home. The pendants are vintage and were rescued from the original cottage that was on the property. Dark stained maple cabinets and white quartz countertops were used to ground the bathroom.
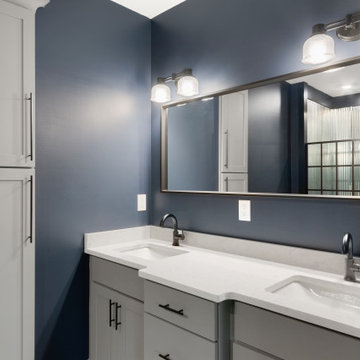
This 2,500 square-foot home, combines the an industrial-meets-contemporary gives its owners the perfect place to enjoy their rustic 30- acre property. Its multi-level rectangular shape is covered with corrugated red, black, and gray metal, which is low-maintenance and adds to the industrial feel.
Encased in the metal exterior, are three bedrooms, two bathrooms, a state-of-the-art kitchen, and an aging-in-place suite that is made for the in-laws. This home also boasts two garage doors that open up to a sunroom that brings our clients close nature in the comfort of their own home.
The flooring is polished concrete and the fireplaces are metal. Still, a warm aesthetic abounds with mixed textures of hand-scraped woodwork and quartz and spectacular granite counters. Clean, straight lines, rows of windows, soaring ceilings, and sleek design elements form a one-of-a-kind, 2,500 square-foot home
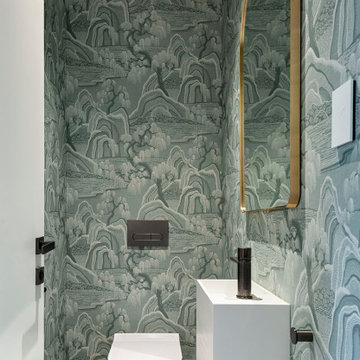
Aménagement d'un petit WC et toilettes contemporain avec des portes de placard blanches, WC à poser, un mur bleu, sol en béton ciré, un sol gris, meuble-lavabo suspendu et du papier peint.
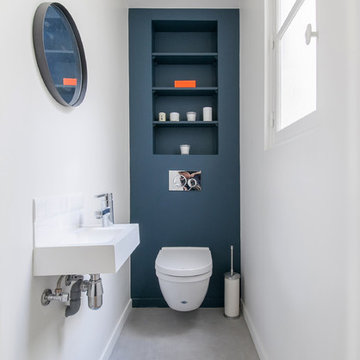
Cette image montre un WC suspendu design de taille moyenne avec un placard sans porte, un mur bleu, un lavabo suspendu, un sol gris, un carrelage blanc, des carreaux de céramique et sol en béton ciré.
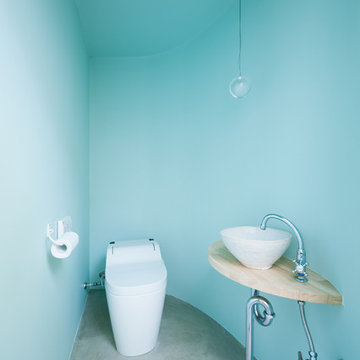
Photo by: Takumi Ota
Cette photo montre un WC et toilettes scandinave avec WC à poser, un mur bleu, sol en béton ciré, une vasque, un plan de toilette en bois et un sol gris.
Cette photo montre un WC et toilettes scandinave avec WC à poser, un mur bleu, sol en béton ciré, une vasque, un plan de toilette en bois et un sol gris.
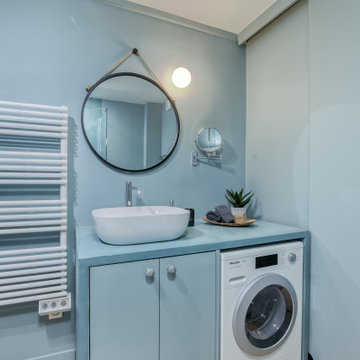
Idées déco pour une salle de bain principale méditerranéenne de taille moyenne avec des portes de placard turquoises, une douche à l'italienne, WC suspendus, un carrelage bleu, un mur bleu, sol en béton ciré, un lavabo posé, un plan de toilette en béton, un sol beige, un plan de toilette turquoise, buanderie, meuble simple vasque et meuble-lavabo suspendu.
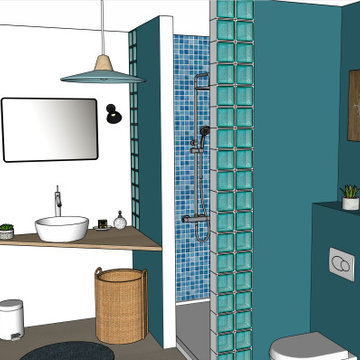
Aménagement d'une salle d'eau bord de mer de taille moyenne avec des portes de placard beiges, une douche à l'italienne, WC suspendus, un mur bleu, sol en béton ciré, un lavabo posé, un sol beige, aucune cabine et meuble simple vasque.
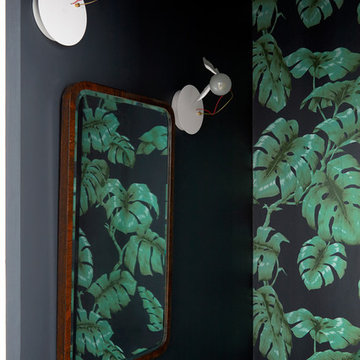
Anna Stathaki
Idées déco pour un petit WC et toilettes scandinave avec WC à poser, un mur bleu, sol en béton ciré, un lavabo suspendu et un sol beige.
Idées déco pour un petit WC et toilettes scandinave avec WC à poser, un mur bleu, sol en béton ciré, un lavabo suspendu et un sol beige.
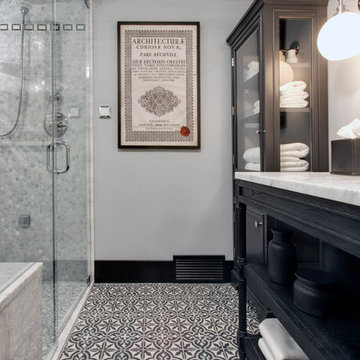
Idée de décoration pour une petite salle d'eau tradition avec un lavabo encastré, un placard en trompe-l'oeil, des portes de placard noires, un plan de toilette en marbre, une douche à l'italienne, WC séparés, un carrelage multicolore, des carreaux de béton, un mur bleu, sol en béton ciré et un sol multicolore.
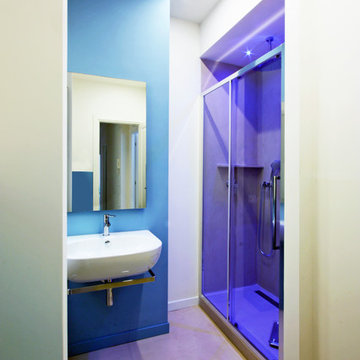
Franco Bernardini
Aménagement d'une douche en alcôve principale contemporaine de taille moyenne avec un plan vasque, WC suspendus, un carrelage multicolore, un mur bleu et sol en béton ciré.
Aménagement d'une douche en alcôve principale contemporaine de taille moyenne avec un plan vasque, WC suspendus, un carrelage multicolore, un mur bleu et sol en béton ciré.
Idées déco de salles de bains et WC avec un mur bleu et sol en béton ciré
3

