Idées déco de salles de bains et WC avec un carrelage beige et un mur bleu
Trier par :
Budget
Trier par:Populaires du jour
1 - 20 sur 6 197 photos
1 sur 3

Working in the exact footprint of the previous bath and using a complementary balance of contemporary materials, fixtures and finishes the Bel Air Construction team created a refreshed bath of natural tones and textures and made functional improvements in the process.

The tile accent wall is a blend of limestone and marble when paired with the floating vanity, creates a dramatic look for this first floor bathroom.
Aménagement d'une petite salle de bain moderne pour enfant avec des portes de placard beiges, un carrelage beige, du carrelage en pierre calcaire, un mur bleu, un sol en calcaire, une vasque, un plan de toilette en surface solide, un sol beige, un plan de toilette beige, meuble simple vasque et meuble-lavabo suspendu.
Aménagement d'une petite salle de bain moderne pour enfant avec des portes de placard beiges, un carrelage beige, du carrelage en pierre calcaire, un mur bleu, un sol en calcaire, une vasque, un plan de toilette en surface solide, un sol beige, un plan de toilette beige, meuble simple vasque et meuble-lavabo suspendu.

On a quiet street in Clifton a Georgian townhouse has undergone a stunning transformation. Inside, our designer Tim was tasked with creating three functional and inviting bathrooms. A key aspect of the brief was storage, as the bathrooms needed to stand up to every day family life whilst still maintaining the luxury aesthetic of the period property. The family bathroom cleverly conceals a boiler behind soft blue paneling while the shower is enclosed with an innovative frameless sliding screen allowing a large showering space without compromising the openness of the space. The ensuite bathroom with floating sink unit with built in storage and solid surface sink offers both practical storage and easy cleaning. On the top floor a guest shower room houses a generous shower with recessed open shelving and another practical floating vanity unit with integrated sink.

Guest Bathroom remodel in North Fork vacation house. The stone floor flows straight through to the shower eliminating the need for a curb. A stationary glass panel keeps the water in and eliminates the need for a door. Mother of pearl tile on the long wall with a recessed niche creates a soft focal wall.
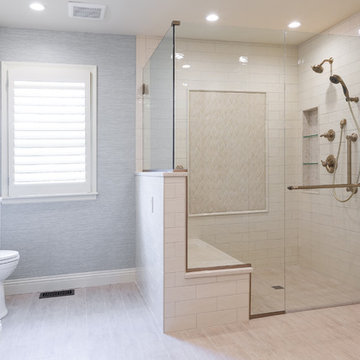
The entire bathroom layout had to be reconfigured to be able to make it a wheelchair accessible space. The two walk-in closets on either side of the bathroom were taken out to make the main bathroom area much larger. With the two closets gone, a large zero-entry shower replaced one side and a large custom built-in wardrobe unit replaced the other side. The new zero-entry shower is large enough to accommodate the wheelchair turning radius within the shower.
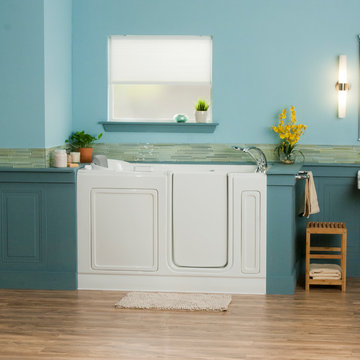
Our goal is to make customers feel independent and safe in the comfort of their own homes at every stage of life. Through our innovative walk-in tub designs, we strive to improve the quality of life for our customers by providing an accessible, secure way for people to bathe.
In addition to our unique therapeutic features, every American Standard walk-in tub includes safety and functionality benefits to fit the needs of people with limited mobility.
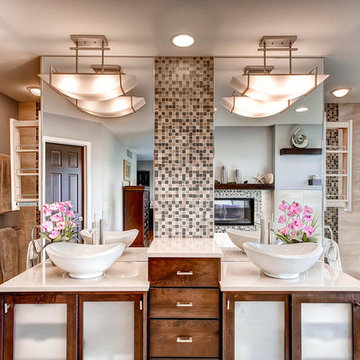
A large, less restrictive space can sometimes be a challenge to remodel as the possibilities are truly unlimited. The goal was to create a functional and warm space that still felt open, clean and utilized the large space well.
Custom glass panel cabinetry with sliding doors and a central drawer bank features ample storage and even multiple standard outlets inside. Vessel sinks sit atop the custom quartz counters that compliment the stone resin free standing bath.
On the back side of the central wall is a walk in, from both sides, his and hers shower. Custom tile through out ties both sides of this large bath together. The shower features multiple niches.
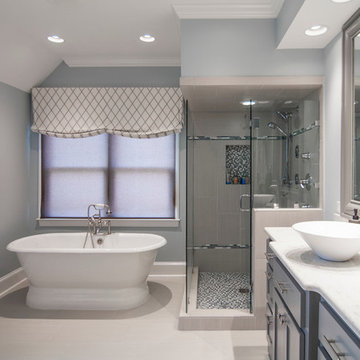
Idées déco pour une grande salle de bain principale classique avec une baignoire indépendante, une vasque, un placard à porte shaker, des portes de placard bleues, une douche d'angle, un carrelage beige, des carreaux de porcelaine, un mur bleu, un sol en carrelage de porcelaine, un plan de toilette en quartz modifié et un plan de toilette blanc.

KW Designs www.KWDesigns.com
Cette image montre une grande salle de bain principale design en bois foncé avec une baignoire indépendante, une douche d'angle, un carrelage beige, un mur bleu, un sol en carrelage de céramique, un carrelage de pierre, un sol beige, une cabine de douche à porte battante, WC séparés, une vasque et un plan de toilette en quartz modifié.
Cette image montre une grande salle de bain principale design en bois foncé avec une baignoire indépendante, une douche d'angle, un carrelage beige, un mur bleu, un sol en carrelage de céramique, un carrelage de pierre, un sol beige, une cabine de douche à porte battante, WC séparés, une vasque et un plan de toilette en quartz modifié.
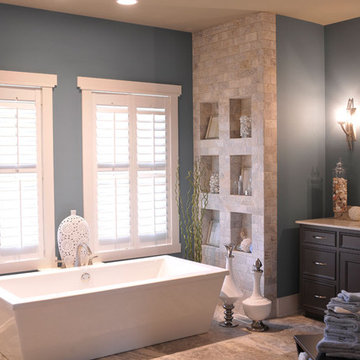
Inspiration pour une salle de bain principale design en bois foncé avec une baignoire indépendante, un placard à porte affleurante, une douche d'angle, un carrelage beige, un carrelage de pierre, un mur bleu, un lavabo encastré, un sol marron, une cabine de douche à porte battante, meuble double vasque et meuble-lavabo encastré.

This beautiful luxury spa ensuite was designed around relaxation. The gorgeous, black exterior soaker tub sits around a custom curb shelf just before the large shower. With floor to ceiling tile this space says nothing but luxurious.

Дизайнер интерьера - Татьяна Архипова, фото - Михаил Лоскутов
Cette image montre une petite salle de bain principale traditionnelle avec un placard avec porte à panneau encastré, des portes de placard bleues, une baignoire encastrée, WC suspendus, un carrelage beige, des carreaux de céramique, un mur bleu, carreaux de ciment au sol, un lavabo posé, un plan de toilette en surface solide, un sol bleu et un plan de toilette beige.
Cette image montre une petite salle de bain principale traditionnelle avec un placard avec porte à panneau encastré, des portes de placard bleues, une baignoire encastrée, WC suspendus, un carrelage beige, des carreaux de céramique, un mur bleu, carreaux de ciment au sol, un lavabo posé, un plan de toilette en surface solide, un sol bleu et un plan de toilette beige.

Picture Perfect Home
Réalisation d'une salle de bain tradition de taille moyenne avec des portes de placard marrons, WC séparés, un sol en carrelage de céramique, un lavabo encastré, un plan de toilette en marbre, un sol gris, une cabine de douche à porte coulissante, un carrelage beige, un mur bleu et un placard avec porte à panneau encastré.
Réalisation d'une salle de bain tradition de taille moyenne avec des portes de placard marrons, WC séparés, un sol en carrelage de céramique, un lavabo encastré, un plan de toilette en marbre, un sol gris, une cabine de douche à porte coulissante, un carrelage beige, un mur bleu et un placard avec porte à panneau encastré.

Idées déco pour un WC et toilettes classique de taille moyenne avec un placard avec porte à panneau surélevé, des portes de placard blanches, un carrelage beige, mosaïque, un mur bleu, parquet foncé, une vasque, un plan de toilette en granite, un sol marron et un plan de toilette gris.
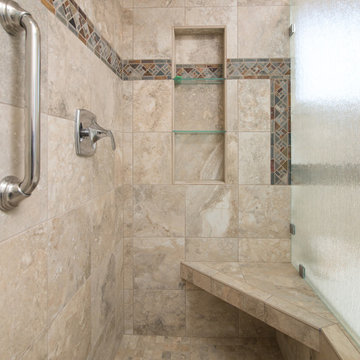
This San Diego master bathroom remodel features a Starmark Maple Stratford caramel Chocolate vanity with granite top with a waterfall edge, his and hers undercount sinks and Eva single handle fixtures. The shower has a bench corner seat with Pergamo Naturale tile and a glazed sliced pebble in the shower.
www.remodelworks.com
Photography by Scott Basile

Tom Holdsworth Photography
Cette photo montre une petite salle de bain rétro avec un placard à porte shaker, des portes de placard noires, WC à poser, un carrelage beige, un carrelage gris, des carreaux en allumettes, un mur bleu, un sol en carrelage de porcelaine, un lavabo encastré et un plan de toilette en marbre.
Cette photo montre une petite salle de bain rétro avec un placard à porte shaker, des portes de placard noires, WC à poser, un carrelage beige, un carrelage gris, des carreaux en allumettes, un mur bleu, un sol en carrelage de porcelaine, un lavabo encastré et un plan de toilette en marbre.
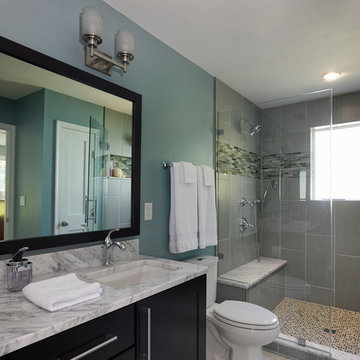
Tom Holdsworth Photography
Idée de décoration pour une petite salle de bain vintage avec un lavabo encastré, un plan de toilette en marbre, un carrelage gris, un carrelage beige, un mur bleu, un placard à porte shaker, des portes de placard noires, WC à poser, des carreaux en allumettes et un sol en carrelage de porcelaine.
Idée de décoration pour une petite salle de bain vintage avec un lavabo encastré, un plan de toilette en marbre, un carrelage gris, un carrelage beige, un mur bleu, un placard à porte shaker, des portes de placard noires, WC à poser, des carreaux en allumettes et un sol en carrelage de porcelaine.
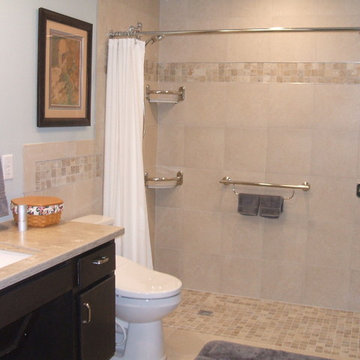
Monarcha Marcet
Cette photo montre une petite salle de bain principale chic en bois foncé avec un lavabo encastré, un placard à porte plane, un plan de toilette en surface solide, une douche à l'italienne, WC séparés, un carrelage beige, des carreaux de porcelaine, un mur bleu et un sol en carrelage de porcelaine.
Cette photo montre une petite salle de bain principale chic en bois foncé avec un lavabo encastré, un placard à porte plane, un plan de toilette en surface solide, une douche à l'italienne, WC séparés, un carrelage beige, des carreaux de porcelaine, un mur bleu et un sol en carrelage de porcelaine.
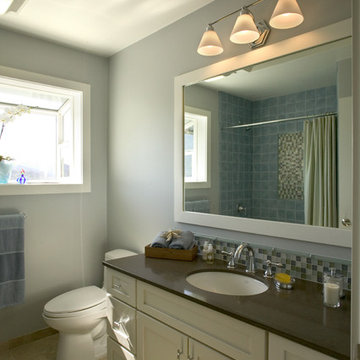
Ken Smith Photography
Idée de décoration pour une salle de bain design avec mosaïque, un lavabo encastré, un placard à porte shaker, des portes de placard blanches, un plan de toilette en quartz modifié, un carrelage beige, un sol en carrelage de céramique et un mur bleu.
Idée de décoration pour une salle de bain design avec mosaïque, un lavabo encastré, un placard à porte shaker, des portes de placard blanches, un plan de toilette en quartz modifié, un carrelage beige, un sol en carrelage de céramique et un mur bleu.

For this basement, these older clients wanted a quick and easy remodel to help sell their home when the time came. We did a simple but timeless design to help appeal to any buyer.
Idées déco de salles de bains et WC avec un carrelage beige et un mur bleu
1

