Idées déco de salles de bains et WC avec un carrelage imitation parquet et un mur bleu
Trier par :
Budget
Trier par:Populaires du jour
1 - 20 sur 44 photos
1 sur 3

The neighboring guest bath perfectly complements every detail of the guest bedroom. Crafted with feminine touches from the soft blue vanity and herringbone tiled shower, gold plumbing, and antiqued elements found in the mirror and sconces.
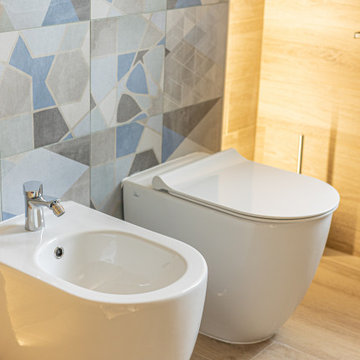
Réalisation d'un petit WC et toilettes minimaliste en bois clair avec WC séparés, un carrelage beige, un carrelage imitation parquet, un mur bleu, un sol en carrelage imitation parquet, un lavabo intégré, un plan de toilette en stratifié, un sol marron, un plan de toilette blanc et meuble-lavabo suspendu.

When our client shared their vision for their two-bathroom remodel in Uptown, they expressed a desire for a spa-like experience with a masculine vibe. So we set out to create a space that embodies both relaxation and masculinity.
Allow us to introduce this masculine master bathroom—a stunning fusion of functionality and sophistication. Enter through pocket doors into a walk-in closet, seamlessly connecting to the muscular allure of the bathroom.
The boldness of the design is evident in the choice of Blue Naval cabinets adorned with exquisite Brushed Gold hardware, embodying a luxurious yet robust aesthetic. Highlighting the shower area, the Newbev Triangles Dusk tile graces the walls, imparting modern elegance.
Complementing the ambiance, the Olivia Wall Sconce Vanity Lighting adds refined glamour, casting a warm glow that enhances the space's inviting atmosphere. Every element harmonizes, creating a master bathroom that exudes both strength and sophistication, inviting indulgence and relaxation. Additionally, we discreetly incorporated hidden washer and dryer units for added convenience.
------------
Project designed by Chi Renovation & Design, a renowned renovation firm based in Skokie. We specialize in general contracting, kitchen and bath remodeling, and design & build services. We cater to the entire Chicago area and its surrounding suburbs, with emphasis on the North Side and North Shore regions. You'll find our work from the Loop through Lincoln Park, Skokie, Evanston, Wilmette, and all the way up to Lake Forest.
For more info about Chi Renovation & Design, click here: https://www.chirenovation.com/
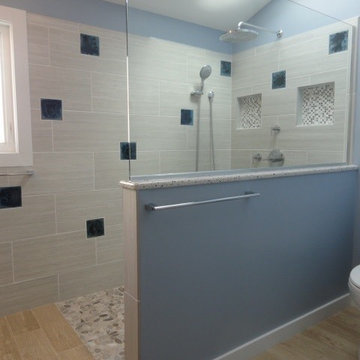
The custom made vessels and the accent tiles were the inspiration for this bathroom. These pieces were custom made by the artist, Samuel L. Hoffman, a potter, based on our specifications, color and inspiration. The detail on the front of the vessels represents the perfect wave to be out in the ocean surfing! My client wanted an ocean/sea feel for his master bathroom and blue was his color of choice. The crystals in the accent tiles, makes the perfect representation of the deep sea with a beautiful perfect dark blue to match the outside of the vessels. The rest of the materials were carefully chosen to help bring the sea feel to it - the rocks, the wood planks and the "sea salt" wall tile. Each accent tile was specifically placed to balance the bathroom. The sink wall was carefully tailored - we remove some of the white liners and inserted glass blue liners strategically to bring the blue to the wall without taking over the vessels. The shower has a trench drain without a curb to allow for a clean smooth shower floor. Bathroom has all the contemporary amenities my client was looking for!
Designed by: Olga Sacasa, CKD
Interior designer
Vessels & accent tiles custom made by:
Samuel L. Hoffman Pottery
Construction done by: Jeffrey V. Silva of Silva Bros Construction
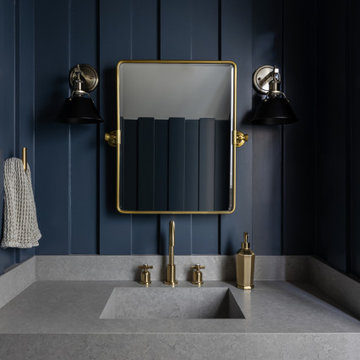
Exemple d'un WC et toilettes scandinave avec un carrelage imitation parquet, un mur bleu, un lavabo intégré, un plan de toilette en quartz modifié, un plan de toilette gris et meuble-lavabo suspendu.
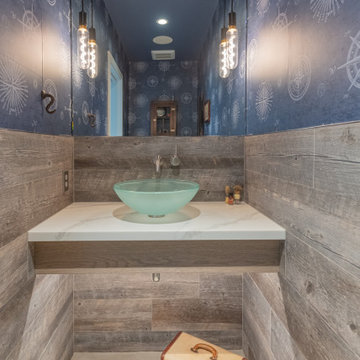
This beachy powder bath helps bring the surrounding environment of Guemes Island indoors.
Idée de décoration pour un petit WC et toilettes minimaliste avec un placard sans porte, des portes de placard grises, un carrelage gris, un carrelage imitation parquet, un mur bleu, un sol en carrelage de porcelaine, une vasque, un plan de toilette en quartz modifié, un sol blanc, un plan de toilette blanc, meuble-lavabo suspendu et du papier peint.
Idée de décoration pour un petit WC et toilettes minimaliste avec un placard sans porte, des portes de placard grises, un carrelage gris, un carrelage imitation parquet, un mur bleu, un sol en carrelage de porcelaine, une vasque, un plan de toilette en quartz modifié, un sol blanc, un plan de toilette blanc, meuble-lavabo suspendu et du papier peint.
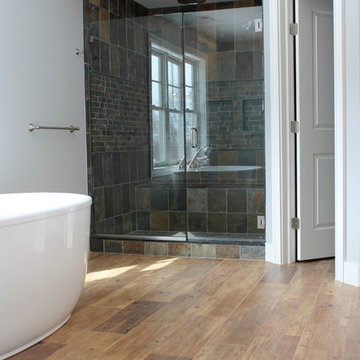
Masterbath with soaking tub, walk-in shower, frameless shower door, rain fixture shower head, and faux wood ceramic tile floors.
Idées déco pour une salle de bain principale contemporaine avec une baignoire indépendante, un carrelage imitation parquet, un sol en carrelage de céramique, un carrelage multicolore et un mur bleu.
Idées déco pour une salle de bain principale contemporaine avec une baignoire indépendante, un carrelage imitation parquet, un sol en carrelage de céramique, un carrelage multicolore et un mur bleu.
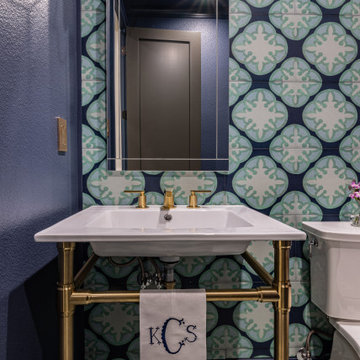
We wanted to make a statement in the small powder bathroom with the color blue! Hand-painted wood tiles are on the accent wall behind the mirror, toilet, and sink, creating the perfect pop of design. Brass hardware and plumbing is used on the freestanding sink to give contrast to the blue and green color scheme. An elegant mirror stands tall in order to make the space feel larger. Light green penny floor tile is put in to also make the space feel larger than it is.
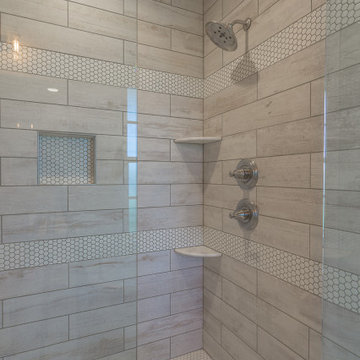
vintage clawfoot tub with white hex floor tile, a private toilet room, and a large tile shower with glass enclosure
Exemple d'une salle de bain principale nature de taille moyenne avec un placard à porte affleurante, des portes de placard blanches, une baignoire sur pieds, une douche ouverte, WC séparés, un carrelage blanc, un carrelage imitation parquet, un mur bleu, un sol en carrelage de terre cuite, un lavabo encastré, un plan de toilette en quartz modifié, un sol blanc, une cabine de douche à porte battante, un plan de toilette blanc, des toilettes cachées, meuble double vasque et meuble-lavabo encastré.
Exemple d'une salle de bain principale nature de taille moyenne avec un placard à porte affleurante, des portes de placard blanches, une baignoire sur pieds, une douche ouverte, WC séparés, un carrelage blanc, un carrelage imitation parquet, un mur bleu, un sol en carrelage de terre cuite, un lavabo encastré, un plan de toilette en quartz modifié, un sol blanc, une cabine de douche à porte battante, un plan de toilette blanc, des toilettes cachées, meuble double vasque et meuble-lavabo encastré.
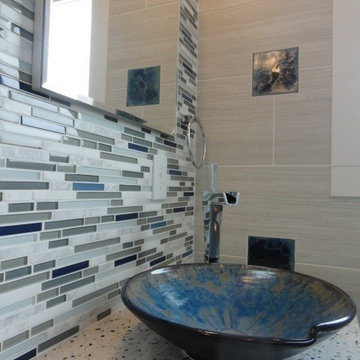
The custom made vessels and the accent tiles were the inspiration for this bathroom. These pieces were custom made by the artist, Samuel L. Hoffman, a potter, based on our specifications, color and inspiration. The detail on the front of the vessels represents the perfect wave to be out in the ocean surfing! My client wanted an ocean/sea feel for his master bathroom and blue was his color of choice. The crystals in the accent tiles, makes the perfect representation of the deep sea with a beautiful perfect dark blue to match the outside of the vessels. The rest of the materials were carefully chosen to help bring the sea feel to it - the rocks, the wood planks and the "sea salt" wall tile. Each accent tile was specifically placed to balance the bathroom. The sink wall was carefully tailored - we remove some of the white liners and inserted glass blue liners strategically to bring the blue to the wall without taking over the vessels. The shower has a trench drain and is curbless to allow for a clean smooth shower floor. Bathroom has all the contemporary amenities my client was looking for!
Designed by: Olga Sacasa, CKD
Interior designer
Vessels & accent tiles custom made by:
Samuel L. Hoffman Pottery
Construction done by: Jeffrey V. Silva of Silva Bros Construction
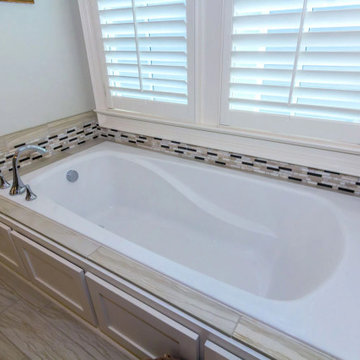
A custom tub alcove with beautiful wood-look tile and mosaic tile accent.
Inspiration pour une salle de bain principale craftsman de taille moyenne avec un placard à porte shaker, meuble-lavabo encastré, des portes de placard blanches, une baignoire en alcôve, un carrelage multicolore, un carrelage imitation parquet, un mur bleu, un sol en carrelage imitation parquet, un lavabo encastré, un sol marron, un plan de toilette multicolore et meuble double vasque.
Inspiration pour une salle de bain principale craftsman de taille moyenne avec un placard à porte shaker, meuble-lavabo encastré, des portes de placard blanches, une baignoire en alcôve, un carrelage multicolore, un carrelage imitation parquet, un mur bleu, un sol en carrelage imitation parquet, un lavabo encastré, un sol marron, un plan de toilette multicolore et meuble double vasque.
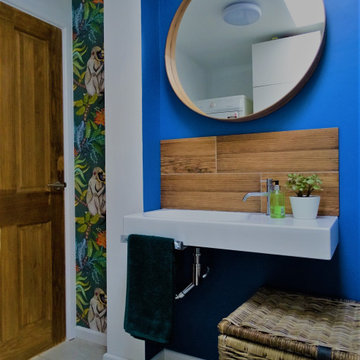
A warm, eclectic colonial style cloakroom with Morrocan blue feature wall, Savuti wallpaper and a wicker storage basket. The bold use of colour brings life and soul to a small downstairs cloakroom.
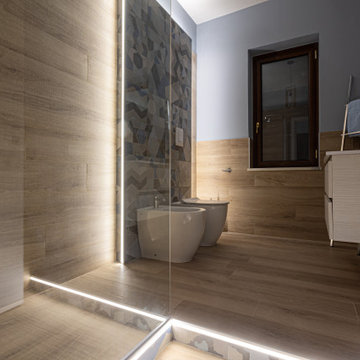
Cette photo montre un petit WC et toilettes moderne en bois clair avec WC séparés, un carrelage beige, un carrelage imitation parquet, un mur bleu, un sol en carrelage imitation parquet, un lavabo intégré, un plan de toilette en stratifié, un sol marron, un plan de toilette blanc et meuble-lavabo suspendu.
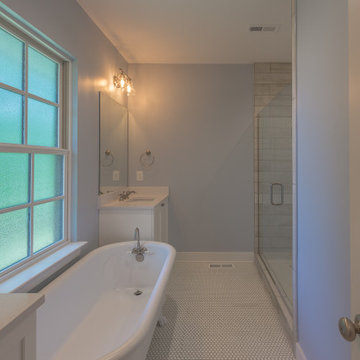
vintage clawfoot tub with white hex floor tile, a private toilet room, and a large tile shower with glass enclosure
Inspiration pour une salle de bain principale rustique de taille moyenne avec un placard à porte affleurante, des portes de placard blanches, une baignoire sur pieds, une douche ouverte, WC séparés, un carrelage blanc, un carrelage imitation parquet, un mur bleu, un sol en carrelage de terre cuite, un lavabo encastré, un plan de toilette en quartz modifié, un sol blanc, une cabine de douche à porte battante, un plan de toilette blanc, des toilettes cachées, meuble double vasque et meuble-lavabo encastré.
Inspiration pour une salle de bain principale rustique de taille moyenne avec un placard à porte affleurante, des portes de placard blanches, une baignoire sur pieds, une douche ouverte, WC séparés, un carrelage blanc, un carrelage imitation parquet, un mur bleu, un sol en carrelage de terre cuite, un lavabo encastré, un plan de toilette en quartz modifié, un sol blanc, une cabine de douche à porte battante, un plan de toilette blanc, des toilettes cachées, meuble double vasque et meuble-lavabo encastré.
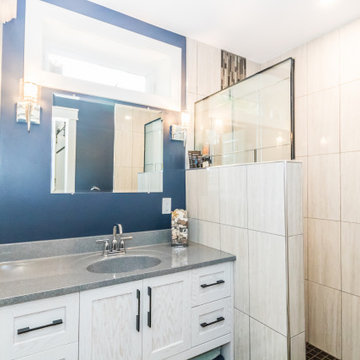
Idée de décoration pour une salle de bain de taille moyenne avec un placard avec porte à panneau encastré, des portes de placard blanches, une douche ouverte, WC à poser, un carrelage beige, un carrelage imitation parquet, un mur bleu, un sol en vinyl, un lavabo intégré, un plan de toilette en quartz, un sol multicolore, aucune cabine, un plan de toilette gris, meuble simple vasque et meuble-lavabo encastré.

This beachy powder bath helps bring the surrounding environment of Guemes Island indoors.
Cette photo montre un petit WC et toilettes moderne avec un placard sans porte, des portes de placard grises, un carrelage gris, un carrelage imitation parquet, un mur bleu, un sol en carrelage de porcelaine, une vasque, un plan de toilette en quartz modifié, un sol blanc, un plan de toilette blanc, meuble-lavabo suspendu et du papier peint.
Cette photo montre un petit WC et toilettes moderne avec un placard sans porte, des portes de placard grises, un carrelage gris, un carrelage imitation parquet, un mur bleu, un sol en carrelage de porcelaine, une vasque, un plan de toilette en quartz modifié, un sol blanc, un plan de toilette blanc, meuble-lavabo suspendu et du papier peint.
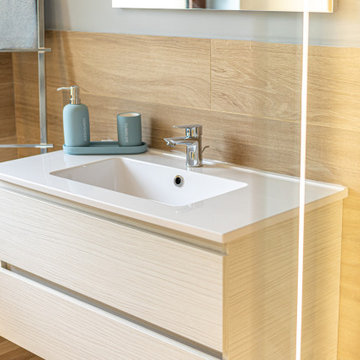
Aménagement d'un petit WC et toilettes moderne en bois clair avec WC séparés, un carrelage beige, un carrelage imitation parquet, un mur bleu, un sol en carrelage imitation parquet, un lavabo intégré, un plan de toilette en stratifié, un sol marron, un plan de toilette blanc et meuble-lavabo suspendu.
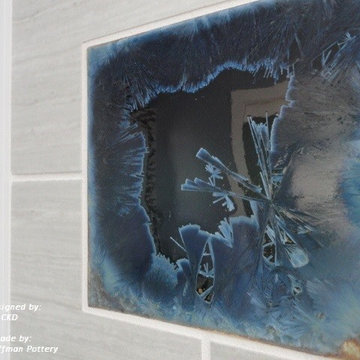
The custom made vessels and the accent tiles were the inspiration for this bathroom. These pieces were custom made by the artist, Samuel L. Hoffman, a potter, based on our specifications, color and inspiration. The detail on the front of the vessels represents the perfect wave to be out in the ocean surfing! My client wanted an ocean/sea feel for his master bathroom and blue was his color of choice. The crystals in the accent tiles, makes the perfect representation of the deep sea with a beautiful perfect dark blue to match the outside of the vessels. The rest of the materials were carefully chosen to help bring the sea feel to it - the rocks, the wood planks and the "sea salt" wall tile. Each accent tile was specifically placed to balance the bathroom. The sink wall was carefully tailored - we remove some of the white liners and inserted glass blue liners strategically to bring the blue to the wall without taking over the vessels. The shower has a trench drain and is curbless to allow for a clean smooth shower floor. Bathroom has all the contemporary amenities my client was looking for!
Designed by: Olga Sacasa, CKD
Interior designer
Vessels & accent tiles custom made by:
Samuel L. Hoffman Pottery
Construction done by: Jeffrey V. Silva of Silva Bros Construction
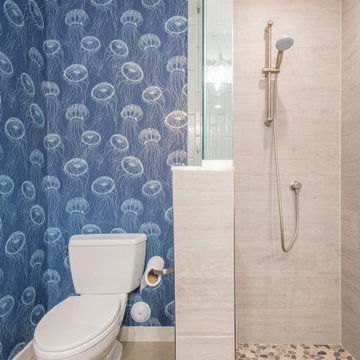
This fun jellyfish wallpaper brings the feeling of the ocean into the bathroom.
Cette photo montre une salle de bain moderne de taille moyenne avec WC séparés, un carrelage gris, un carrelage imitation parquet, un mur bleu, un sol en carrelage de porcelaine, un sol multicolore et du papier peint.
Cette photo montre une salle de bain moderne de taille moyenne avec WC séparés, un carrelage gris, un carrelage imitation parquet, un mur bleu, un sol en carrelage de porcelaine, un sol multicolore et du papier peint.
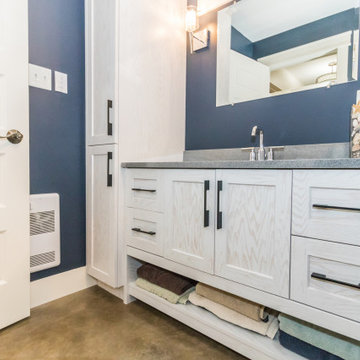
Idées déco pour une salle de bain de taille moyenne avec un placard avec porte à panneau encastré, des portes de placard blanches, une douche ouverte, WC à poser, un carrelage beige, un carrelage imitation parquet, un mur bleu, un sol en vinyl, un lavabo intégré, un plan de toilette en quartz, un sol multicolore, aucune cabine, un plan de toilette gris, meuble simple vasque et meuble-lavabo encastré.
Idées déco de salles de bains et WC avec un carrelage imitation parquet et un mur bleu
1

