Idées déco de salles de bains et WC avec un carrelage noir et blanc et un mur bleu
Trier par :
Budget
Trier par:Populaires du jour
1 - 20 sur 963 photos
1 sur 3

This transformation started with a builder grade bathroom and was expanded into a sauna wet room. With cedar walls and ceiling and a custom cedar bench, the sauna heats the space for a relaxing dry heat experience. The goal of this space was to create a sauna in the secondary bathroom and be as efficient as possible with the space. This bathroom transformed from a standard secondary bathroom to a ergonomic spa without impacting the functionality of the bedroom.
This project was super fun, we were working inside of a guest bedroom, to create a functional, yet expansive bathroom. We started with a standard bathroom layout and by building out into the large guest bedroom that was used as an office, we were able to create enough square footage in the bathroom without detracting from the bedroom aesthetics or function. We worked with the client on her specific requests and put all of the materials into a 3D design to visualize the new space.
Houzz Write Up: https://www.houzz.com/magazine/bathroom-of-the-week-stylish-spa-retreat-with-a-real-sauna-stsetivw-vs~168139419
The layout of the bathroom needed to change to incorporate the larger wet room/sauna. By expanding the room slightly it gave us the needed space to relocate the toilet, the vanity and the entrance to the bathroom allowing for the wet room to have the full length of the new space.
This bathroom includes a cedar sauna room that is incorporated inside of the shower, the custom cedar bench follows the curvature of the room's new layout and a window was added to allow the natural sunlight to come in from the bedroom. The aromatic properties of the cedar are delightful whether it's being used with the dry sauna heat and also when the shower is steaming the space. In the shower are matching porcelain, marble-look tiles, with architectural texture on the shower walls contrasting with the warm, smooth cedar boards. Also, by increasing the depth of the toilet wall, we were able to create useful towel storage without detracting from the room significantly.
This entire project and client was a joy to work with.

Masterbath remodel. Utilizing the existing space this master bathroom now looks and feels larger than ever. The homeowner was amazed by the wasted space in the existing bath design.
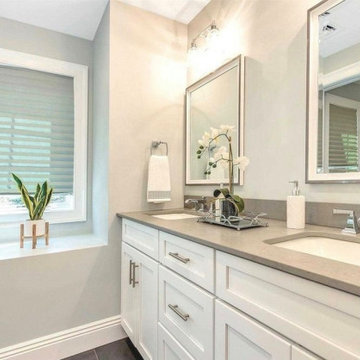
Staging Solutions and Designs by Leonor - Leonor Burgos, Designer & Home Staging Professional
Réalisation d'une douche en alcôve design pour enfant avec un placard à porte shaker, des portes de placard blanches, une baignoire indépendante, WC à poser, un carrelage noir et blanc, des carreaux de céramique, un mur bleu, un sol en carrelage de céramique, un lavabo encastré, un plan de toilette en quartz modifié, un sol blanc, une cabine de douche à porte battante, un plan de toilette blanc, meuble double vasque et meuble-lavabo encastré.
Réalisation d'une douche en alcôve design pour enfant avec un placard à porte shaker, des portes de placard blanches, une baignoire indépendante, WC à poser, un carrelage noir et blanc, des carreaux de céramique, un mur bleu, un sol en carrelage de céramique, un lavabo encastré, un plan de toilette en quartz modifié, un sol blanc, une cabine de douche à porte battante, un plan de toilette blanc, meuble double vasque et meuble-lavabo encastré.
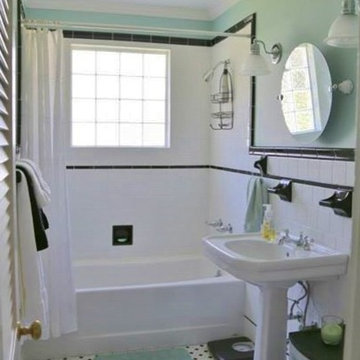
guest bath
Cette photo montre une petite salle d'eau rétro avec un lavabo de ferme, un placard à porte affleurante, des portes de placard blanches, une baignoire en alcôve, un combiné douche/baignoire, WC séparés, un carrelage noir et blanc, des carreaux de céramique, un mur bleu et un sol en carrelage de céramique.
Cette photo montre une petite salle d'eau rétro avec un lavabo de ferme, un placard à porte affleurante, des portes de placard blanches, une baignoire en alcôve, un combiné douche/baignoire, WC séparés, un carrelage noir et blanc, des carreaux de céramique, un mur bleu et un sol en carrelage de céramique.

Traditional Black and White tile bathroom with white beaded inset cabinets, granite counter tops, undermount sink, blue painted walls, white bead board, walk in glass shower, white subway tiles and black and white mosaic tile floor.
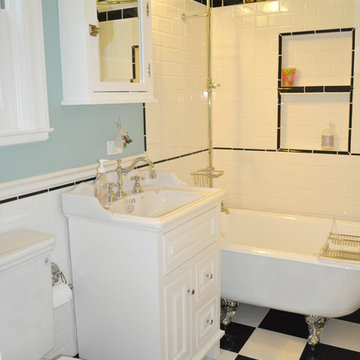
fully renovated/remodeled bathroom in traditional Victorian flat in San Francisco
Inspiration pour une petite salle de bain principale victorienne avec une baignoire sur pieds, un carrelage métro, un placard avec porte à panneau surélevé, des portes de placard blanches, WC séparés, un carrelage noir et blanc, un mur bleu, un sol en carrelage de porcelaine et un plan vasque.
Inspiration pour une petite salle de bain principale victorienne avec une baignoire sur pieds, un carrelage métro, un placard avec porte à panneau surélevé, des portes de placard blanches, WC séparés, un carrelage noir et blanc, un mur bleu, un sol en carrelage de porcelaine et un plan vasque.

This bathroom was a complete gut from the 70's. We kept the floor plan but gave every inch a complete facelift.
Cette image montre une petite salle d'eau minimaliste avec des portes de placard blanches, WC séparés, un carrelage noir et blanc, des carreaux de céramique, un mur bleu, carreaux de ciment au sol, un sol bleu, une cabine de douche à porte coulissante, un plan de toilette blanc, un banc de douche, meuble simple vasque et meuble-lavabo sur pied.
Cette image montre une petite salle d'eau minimaliste avec des portes de placard blanches, WC séparés, un carrelage noir et blanc, des carreaux de céramique, un mur bleu, carreaux de ciment au sol, un sol bleu, une cabine de douche à porte coulissante, un plan de toilette blanc, un banc de douche, meuble simple vasque et meuble-lavabo sur pied.

We gut renovated this bathroom down to the studs. We kept the layout but used Fireclay tiles to bring a fresh and functional perspective.
Aménagement d'une petite salle de bain principale moderne avec des portes de placard blanches, une douche ouverte, WC séparés, un carrelage noir et blanc, des carreaux en terre cuite, un mur bleu, tomettes au sol, un plan de toilette en surface solide, un sol blanc, une cabine de douche à porte battante, meuble simple vasque, meuble-lavabo suspendu et différents designs de plafond.
Aménagement d'une petite salle de bain principale moderne avec des portes de placard blanches, une douche ouverte, WC séparés, un carrelage noir et blanc, des carreaux en terre cuite, un mur bleu, tomettes au sol, un plan de toilette en surface solide, un sol blanc, une cabine de douche à porte battante, meuble simple vasque, meuble-lavabo suspendu et différents designs de plafond.
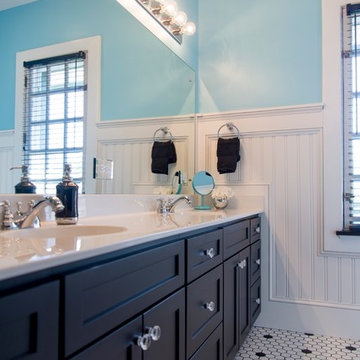
Inspiration pour une grande salle de bain principale style shabby chic avec un placard à porte shaker, des portes de placard noires, une baignoire en alcôve, un combiné douche/baignoire, un carrelage noir et blanc, des carreaux de porcelaine, un mur bleu, un sol en carrelage de porcelaine, un lavabo intégré et un plan de toilette en quartz modifié.
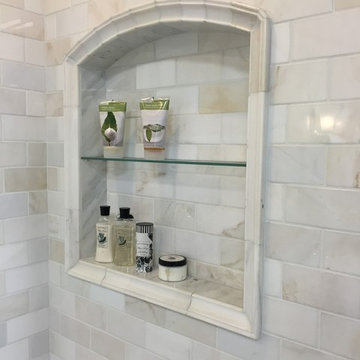
Idées déco pour une salle d'eau classique de taille moyenne avec une douche ouverte, un carrelage noir et blanc, un carrelage gris, un carrelage métro, un mur bleu et un sol en carrelage de terre cuite.

The bathroom layout was changed, opening up and simplifying the space. New fixtures were chosen to blend well with the vintage aesthetic.
The tile flows seamlessly from the hand-set 1" hex pattern in the floor to the cove base, subway, and picture rail, all in a matte-finish ceramic tile.
We built the medicine cabinet to match the windows of the house as well as the cabinets George Ramos Woodworking built for the kitchen and sunroom.
Photo: Jeff Schwilk
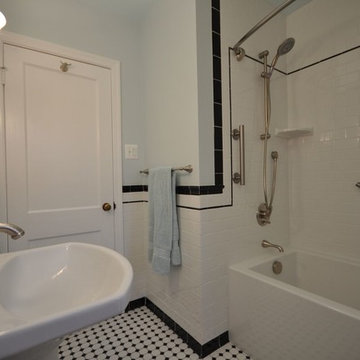
Réalisation d'une salle d'eau tradition de taille moyenne avec une baignoire en alcôve, un combiné douche/baignoire, WC séparés, un carrelage noir et blanc, un carrelage métro, un mur bleu, un sol en carrelage de céramique et un lavabo de ferme.

Continuing the contrasting dynamic of the space, the bathroom utilizes black trim and hardware to further add conversation to the space.
Réalisation d'une petite salle d'eau minimaliste en bois foncé avec un placard avec porte à panneau encastré, une baignoire posée, une douche d'angle, WC séparés, un carrelage noir et blanc, un carrelage métro, un mur bleu, un sol en carrelage de terre cuite, un lavabo encastré, un plan de toilette en marbre, un sol multicolore, un plan de toilette multicolore et une cabine de douche à porte battante.
Réalisation d'une petite salle d'eau minimaliste en bois foncé avec un placard avec porte à panneau encastré, une baignoire posée, une douche d'angle, WC séparés, un carrelage noir et blanc, un carrelage métro, un mur bleu, un sol en carrelage de terre cuite, un lavabo encastré, un plan de toilette en marbre, un sol multicolore, un plan de toilette multicolore et une cabine de douche à porte battante.
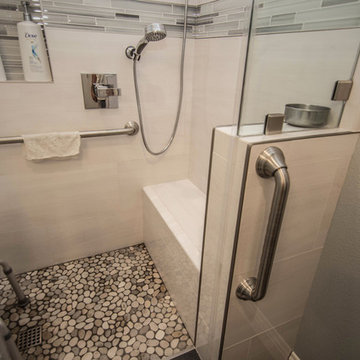
New bathroom on first floor for senior access with grab bars and shower bench and chair seating.
Designed by Chris Doering at Truplans.com for Truadditions CSLB #921947.
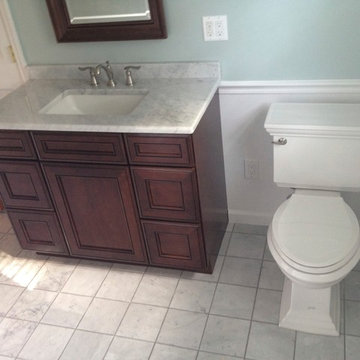
Aménagement d'une douche en alcôve classique en bois foncé de taille moyenne avec un placard avec porte à panneau encastré, WC séparés, un carrelage noir et blanc, des carreaux de porcelaine, un mur bleu, un sol en marbre, un lavabo encastré et un plan de toilette en marbre.

Playful and relaxed, honoring classical Victorian elements with contemporary living for a modern young family.
Inspiration pour une salle de bain principale traditionnelle avec des portes de placard blanches, une baignoire indépendante, un carrelage noir et blanc, du carrelage en marbre, un mur bleu, un sol en marbre, un plan de toilette en marbre, un sol gris, un plan de toilette gris, meuble double vasque et meuble-lavabo encastré.
Inspiration pour une salle de bain principale traditionnelle avec des portes de placard blanches, une baignoire indépendante, un carrelage noir et blanc, du carrelage en marbre, un mur bleu, un sol en marbre, un plan de toilette en marbre, un sol gris, un plan de toilette gris, meuble double vasque et meuble-lavabo encastré.
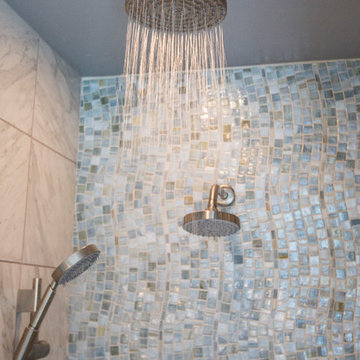
RVP Photography
Idées déco pour une douche en alcôve principale contemporaine de taille moyenne avec un placard avec porte à panneau surélevé, des portes de placard blanches, WC à poser, un carrelage noir et blanc, du carrelage en marbre, un mur bleu, un sol en marbre, un lavabo encastré, un plan de toilette en marbre, un sol blanc et une cabine de douche à porte battante.
Idées déco pour une douche en alcôve principale contemporaine de taille moyenne avec un placard avec porte à panneau surélevé, des portes de placard blanches, WC à poser, un carrelage noir et blanc, du carrelage en marbre, un mur bleu, un sol en marbre, un lavabo encastré, un plan de toilette en marbre, un sol blanc et une cabine de douche à porte battante.
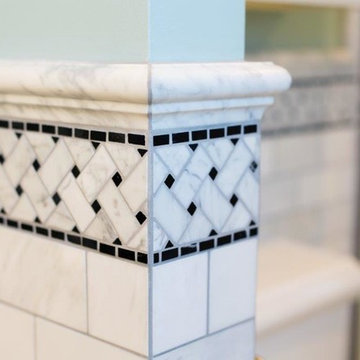
Classic Carerra and Negro Marquina marble and soft watery pallet creates a relaxing and sophisticated guest bathroom retreat.
Exemple d'une très grande salle d'eau chic avec un carrelage noir et blanc, mosaïque et un mur bleu.
Exemple d'une très grande salle d'eau chic avec un carrelage noir et blanc, mosaïque et un mur bleu.
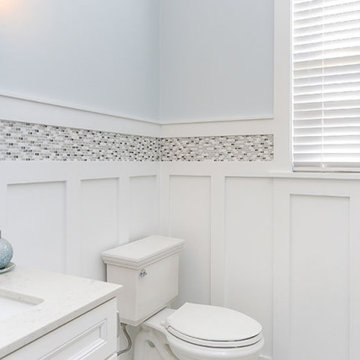
powder room with custom trimwork
Réalisation d'un petit WC et toilettes marin avec un placard avec porte à panneau encastré, des portes de placard blanches, un carrelage noir et blanc, un mur bleu, un sol en carrelage imitation parquet, un sol gris et meuble-lavabo encastré.
Réalisation d'un petit WC et toilettes marin avec un placard avec porte à panneau encastré, des portes de placard blanches, un carrelage noir et blanc, un mur bleu, un sol en carrelage imitation parquet, un sol gris et meuble-lavabo encastré.

Cette photo montre une salle de bain éclectique en bois clair avec une baignoire indépendante, un carrelage noir et blanc, un mur bleu, parquet foncé, une vasque, un sol marron, aucune cabine, un plan de toilette blanc et meuble simple vasque.
Idées déco de salles de bains et WC avec un carrelage noir et blanc et un mur bleu
1

