Idées déco de salles de bains et WC avec un mur bleu
Trier par :
Budget
Trier par:Populaires du jour
101 - 120 sur 12 128 photos
1 sur 3
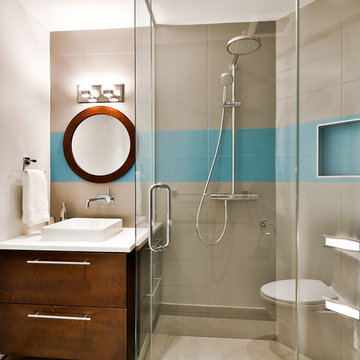
Nicolas Shapiro
Cette photo montre une salle d'eau tendance en bois foncé de taille moyenne avec une vasque, un placard à porte plane, un plan de toilette en quartz modifié, une douche d'angle, WC à poser, un carrelage multicolore, des carreaux de porcelaine, un mur bleu et un sol en carrelage de porcelaine.
Cette photo montre une salle d'eau tendance en bois foncé de taille moyenne avec une vasque, un placard à porte plane, un plan de toilette en quartz modifié, une douche d'angle, WC à poser, un carrelage multicolore, des carreaux de porcelaine, un mur bleu et un sol en carrelage de porcelaine.
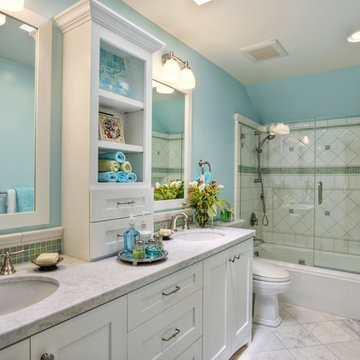
Aqua/blue Bathroom with Carrera Marble countertops, White cabinets with center upper cabinet, Wide spread faucets, Euro style cabinets. Framed Mirrors.
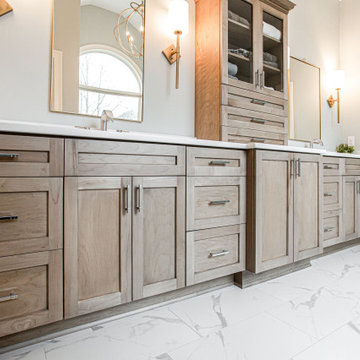
Réalisation d'une douche en alcôve principale tradition en bois clair de taille moyenne avec un placard à porte shaker, une baignoire indépendante, WC à poser, un carrelage blanc, des carreaux de porcelaine, un mur bleu, un sol en carrelage de porcelaine, un lavabo posé, un plan de toilette en quartz modifié, un sol blanc, une cabine de douche à porte battante, un plan de toilette blanc, une niche, meuble double vasque, meuble-lavabo encastré et un plafond voûté.
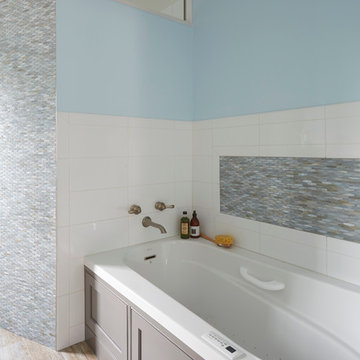
This client wanted a beach retreat inspired bathroom to make them feel like they were on the beach every time they walked into the bathroom! Beautiful Grabill beaded inset cabinetry in Dovetail paint color.
Photography by Mike Kaskel
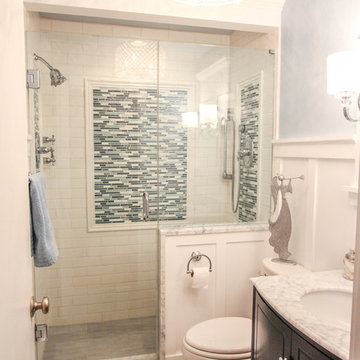
Aménagement d'une petite salle d'eau classique en bois foncé avec un lavabo encastré, un placard avec porte à panneau surélevé, un plan de toilette en marbre, une douche double, WC séparés, un carrelage blanc, un carrelage métro, un mur bleu et un sol en travertin.
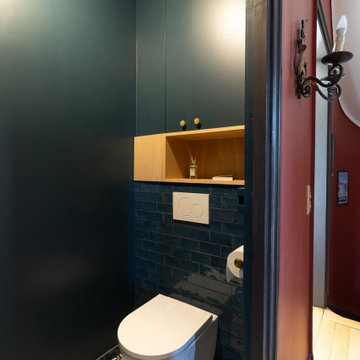
Aménagement d'un WC suspendu contemporain de taille moyenne avec un placard à porte affleurante, des portes de placard bleues, un carrelage bleu, un carrelage métro, un mur bleu, un sol en carrelage de céramique et un sol bleu.

The bathroom features a designer round marble bowl in a soothing beige color, serving as a striking focal point on the vanity unit. This exquisite basin showcases the natural beauty and veining of the marble, offering a touch of luxury and refinement. The bowl is paired with a brushed bronze waste, which not only ensures efficient drainage but also complements the bowl's elegance with its warm, muted finish. This combination of beige marble and brushed bronze creates a harmonious blend of materials, adding both functionality and a timeless aesthetic to the bathroom space.
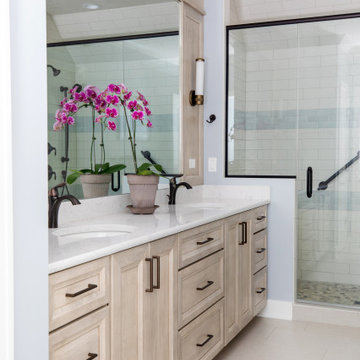
Inspiration pour une douche en alcôve principale marine de taille moyenne avec un placard à porte shaker, des portes de placard marrons, un mur bleu, un sol en carrelage de porcelaine, un lavabo encastré, un plan de toilette en quartz modifié, un sol blanc, une cabine de douche à porte battante, un plan de toilette blanc, meuble double vasque et meuble-lavabo encastré.
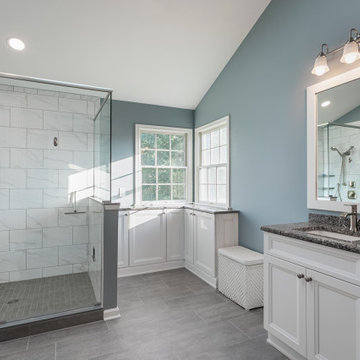
This bathroom is open and spacious with high ceilings and even a sky light. Because this space is so open, we incorporated cabinetry throughout to add additional storage in the space. The shower is spacious and relaxing with 12" x 24" large tiles at a 50/50 pattern and a tiled pan shower flooring.
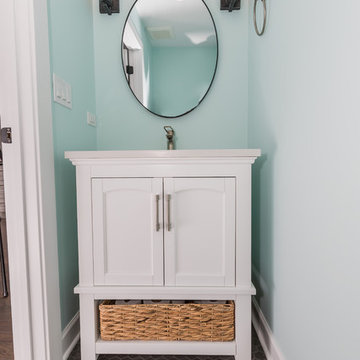
Cette photo montre une petite salle de bain avec des portes de placard blanches, WC à poser, un mur bleu, un lavabo encastré, un plan de toilette en marbre, un sol noir, un plan de toilette blanc, meuble simple vasque et meuble-lavabo sur pied.

Andrea Rugg Photography
Inspiration pour une petite salle de bain traditionnelle avec des portes de placard bleues, une douche d'angle, WC séparés, un carrelage noir et blanc, des carreaux de céramique, un mur bleu, un sol en marbre, un lavabo encastré, un plan de toilette en quartz modifié, un sol gris, une cabine de douche à porte battante, un plan de toilette blanc et un placard à porte shaker.
Inspiration pour une petite salle de bain traditionnelle avec des portes de placard bleues, une douche d'angle, WC séparés, un carrelage noir et blanc, des carreaux de céramique, un mur bleu, un sol en marbre, un lavabo encastré, un plan de toilette en quartz modifié, un sol gris, une cabine de douche à porte battante, un plan de toilette blanc et un placard à porte shaker.
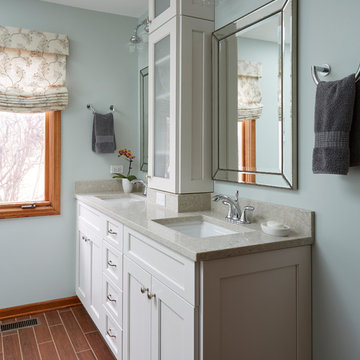
Cabinetry by Siteline, species MDF, Libby doorstyle in Cotton with Grey Glaze;
Countertop, backsplash, shower trim from Marble Emporium in Vista Blanco;
Wall Color Benjamin Moore CW-640 Pearl;
Wall Tile Calacutta Blanco;
Accent Tile Claros Silver Mercer Stria;
Floor Tile Oak (Tabacco);
Undermount Sink by Icera, Presley/Julian L-2540 in white;
Freestanding Soaking Tub by MTI Basic;
Tub Filler w/ Mounting Block by Kohler in Chrome;
Shower head by Brizo, Raincan in Chrome;
Toilet by Toto, Drake, cotton white;
Mirrors and Sconces from Lamps Plus;
Shades from Horizon in Bressana Natural;
Kaskel Photo
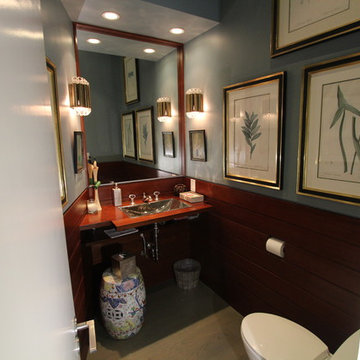
Idée de décoration pour un petit WC et toilettes marin avec WC séparés, un mur bleu, un sol en bois brun, un lavabo posé, un plan de toilette en bois et un sol marron.

Free ebook, CREATING THE IDEAL KITCHEN
Download now → http://bit.ly/idealkitchen
The hall bath for this client started out a little dated with its 1970’s color scheme and general wear and tear, but check out the transformation!
The floor is really the focal point here, it kind of works the same way wallpaper would, but -- it’s on the floor. I love this graphic tile, patterned after Moroccan encaustic, or cement tile, but this one is actually porcelain at a very affordable price point and much easier to install than cement tile.
Once we had homeowner buy-in on the floor choice, the rest of the space came together pretty easily – we are calling it “transitional, Moroccan, industrial.” Key elements are the traditional vanity, Moroccan shaped mirrors and flooring, and plumbing fixtures, coupled with industrial choices -- glass block window, a counter top that looks like cement but that is actually very functional Corian, sliding glass shower door, and simple glass light fixtures.
The final space is bright, functional and stylish. Quite a transformation, don’t you think?
Designed by: Susan Klimala, CKD, CBD
Photography by: Mike Kaskel
For more information on kitchen and bath design ideas go to: www.kitchenstudio-ge.com
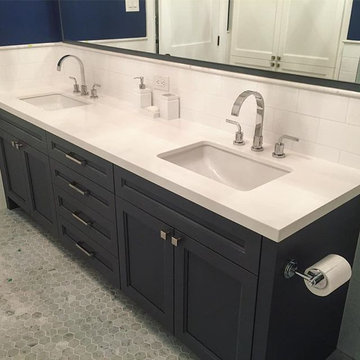
Double-sink white quartz vanity
Exemple d'une salle d'eau chic de taille moyenne avec un placard à porte shaker, des portes de placard noires, un carrelage blanc, un carrelage métro, un mur bleu, un sol en carrelage de céramique, un lavabo encastré et un plan de toilette en surface solide.
Exemple d'une salle d'eau chic de taille moyenne avec un placard à porte shaker, des portes de placard noires, un carrelage blanc, un carrelage métro, un mur bleu, un sol en carrelage de céramique, un lavabo encastré et un plan de toilette en surface solide.

Cette photo montre une petite salle de bain tendance en bois foncé avec un placard à porte plane, WC à poser, un carrelage bleu, un carrelage blanc, un carrelage en pâte de verre, un mur bleu, un sol en carrelage de céramique, un lavabo encastré et un plan de toilette en granite.
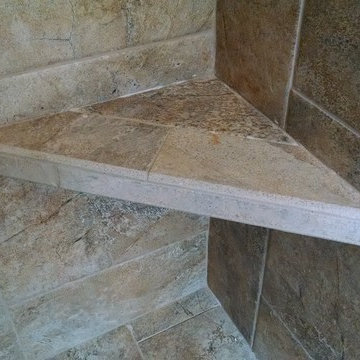
This corner shelf/seat allows for a perch in this narrow shower without taking up too much space.
Cette photo montre une petite salle de bain principale chic en bois brun avec un placard en trompe-l'oeil, WC séparés, un carrelage multicolore, des carreaux de porcelaine, un mur bleu, un sol en carrelage de porcelaine, un lavabo posé et un plan de toilette en carrelage.
Cette photo montre une petite salle de bain principale chic en bois brun avec un placard en trompe-l'oeil, WC séparés, un carrelage multicolore, des carreaux de porcelaine, un mur bleu, un sol en carrelage de porcelaine, un lavabo posé et un plan de toilette en carrelage.

This small bathroom previously had a 3/4 shower. The bath was reconfigured to include a tub/shower combination. The square arch over the tub conceals a shower curtain rod. Carrara stone vanity top and tub deck along with the mosaic floor and subway tile give timeless polished and elegance to this small space.
photo by Holly Lepere
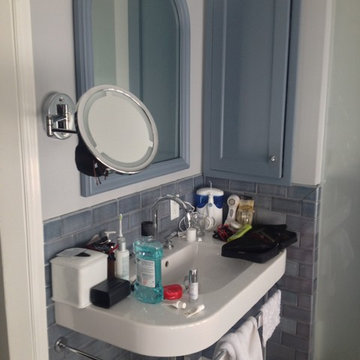
Idées déco pour une petite salle de bain principale moderne avec un placard à porte shaker, des portes de placard bleues, une baignoire indépendante, une douche d'angle, WC séparés, un carrelage blanc, un carrelage métro, un mur bleu, un sol en carrelage de terre cuite et un plan vasque.
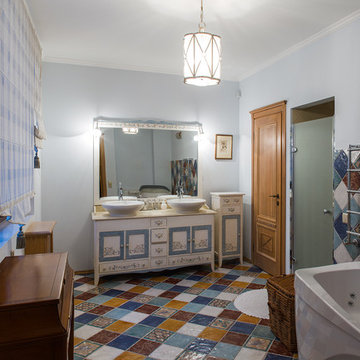
Гостевой санузел с окном.Яркая керамическая плитка на полу и стене в стиле французского прованса.
Росписной комод с двумя раковинами-чашами завершает композицию.
Idées déco de salles de bains et WC avec un mur bleu
6

