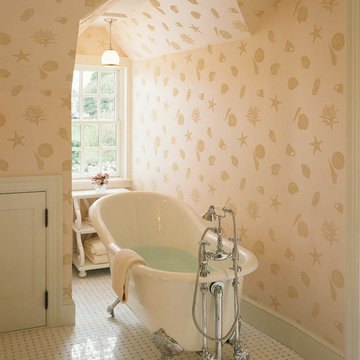Idées déco de salles de bains et WC avec une baignoire indépendante et un mur multicolore
Trier par :
Budget
Trier par:Populaires du jour
1 - 20 sur 2 500 photos
1 sur 3
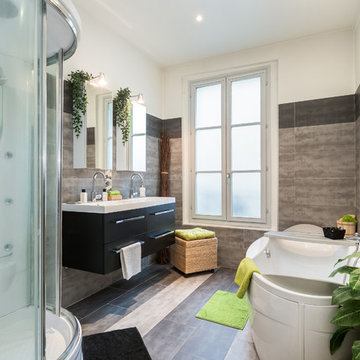
Mathieu FIOL
Idée de décoration pour une salle de bain principale design avec un placard à porte plane, des portes de placard noires, une baignoire indépendante, une douche d'angle, un carrelage beige, un carrelage gris, un mur multicolore, un plan vasque, un sol multicolore, une cabine de douche à porte coulissante et un plan de toilette blanc.
Idée de décoration pour une salle de bain principale design avec un placard à porte plane, des portes de placard noires, une baignoire indépendante, une douche d'angle, un carrelage beige, un carrelage gris, un mur multicolore, un plan vasque, un sol multicolore, une cabine de douche à porte coulissante et un plan de toilette blanc.

Custom bathroom with an Arts and Crafts design. Beautiful Motawi Tile with the peacock feather pattern in the shower accent band and the Iris flower along the vanity. The bathroom floor is hand made tile from Seneca tile, using 7 different colors to create this one of kind basket weave pattern. Lighting is from Arteriors, The bathroom vanity is a chest from Arteriors turned into a vanity. Original one of kind vessel sink from Potsalot in New Orleans.
Photography - Forsythe Home Styling

Exemple d'une très grande salle de bain principale chic avec un placard à porte shaker, des portes de placard grises, une baignoire indépendante, un espace douche bain, WC séparés, un carrelage multicolore, un carrelage en pâte de verre, un mur multicolore, un sol en carrelage de céramique, un lavabo posé, un plan de toilette en quartz modifié, un sol multicolore, une cabine de douche à porte battante et un plan de toilette blanc.
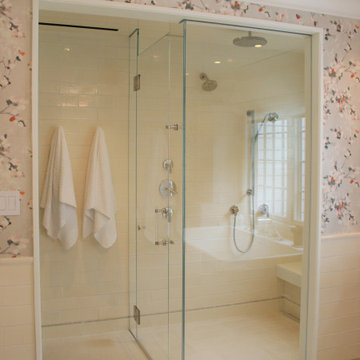
Master Bathroom Shower Area
Réalisation d'une grande salle de bain principale tradition en bois clair avec un placard en trompe-l'oeil, une baignoire indépendante, des carreaux de céramique, un mur multicolore, un sol en carrelage de porcelaine, un lavabo encastré, un plan de toilette en verre, aucune cabine, un plan de toilette blanc, des toilettes cachées, meuble double vasque, meuble-lavabo encastré, du papier peint, une douche à l'italienne, WC à poser, un carrelage beige et un sol beige.
Réalisation d'une grande salle de bain principale tradition en bois clair avec un placard en trompe-l'oeil, une baignoire indépendante, des carreaux de céramique, un mur multicolore, un sol en carrelage de porcelaine, un lavabo encastré, un plan de toilette en verre, aucune cabine, un plan de toilette blanc, des toilettes cachées, meuble double vasque, meuble-lavabo encastré, du papier peint, une douche à l'italienne, WC à poser, un carrelage beige et un sol beige.

Reconfiguration of a dilapidated bathroom and separate toilet in a Victorian house in Walthamstow village.
The original toilet was situated straight off of the landing space and lacked any privacy as it opened onto the landing. The original bathroom was separate from the WC with the entrance at the end of the landing. To get to the rear bedroom meant passing through the bathroom which was not ideal. The layout was reconfigured to create a family bathroom which incorporated a walk-in shower where the original toilet had been and freestanding bath under a large sash window. The new bathroom is slightly slimmer than the original this is to create a short corridor leading to the rear bedroom.
The ceiling was removed and the joists exposed to create the feeling of a larger space. A rooflight sits above the walk-in shower and the room is flooded with natural daylight. Hanging plants are hung from the exposed beams bringing nature and a feeling of calm tranquility into the space.

Exemple d'une grande salle de bain principale chic en bois vieilli avec un placard avec porte à panneau encastré, une baignoire indépendante, une douche double, WC à poser, un carrelage multicolore, du carrelage en marbre, un mur multicolore, un sol en marbre, un lavabo encastré, un plan de toilette en quartz, un sol multicolore, une cabine de douche à porte battante, un plan de toilette multicolore, des toilettes cachées, meuble double vasque, meuble-lavabo encastré, un plafond voûté et du papier peint.
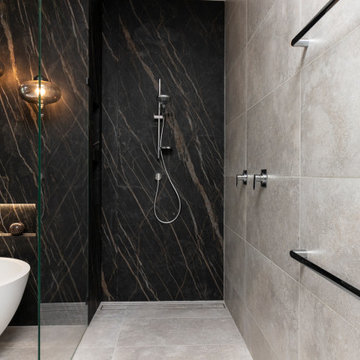
Ultra modern bathroom design project
Idée de décoration pour une très grande salle d'eau minimaliste en bois foncé avec un placard à porte plane, une baignoire indépendante, une douche ouverte, WC suspendus, un carrelage gris, des carreaux de porcelaine, un mur multicolore, un sol en carrelage de porcelaine, un lavabo encastré, un plan de toilette en carrelage, un sol gris, aucune cabine et un plan de toilette blanc.
Idée de décoration pour une très grande salle d'eau minimaliste en bois foncé avec un placard à porte plane, une baignoire indépendante, une douche ouverte, WC suspendus, un carrelage gris, des carreaux de porcelaine, un mur multicolore, un sol en carrelage de porcelaine, un lavabo encastré, un plan de toilette en carrelage, un sol gris, aucune cabine et un plan de toilette blanc.
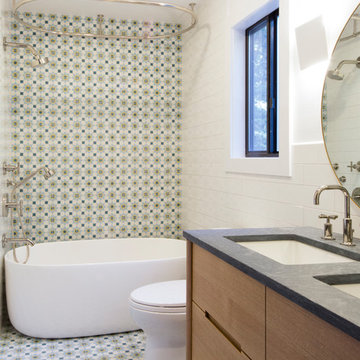
Photography by Meredith Heuer
Réalisation d'une salle de bain tradition en bois clair de taille moyenne pour enfant avec un placard en trompe-l'oeil, une baignoire indépendante, un combiné douche/baignoire, WC à poser, un carrelage multicolore, des carreaux de béton, un mur multicolore, carreaux de ciment au sol, un lavabo posé, un plan de toilette en stéatite, un sol multicolore, une cabine de douche avec un rideau et un plan de toilette gris.
Réalisation d'une salle de bain tradition en bois clair de taille moyenne pour enfant avec un placard en trompe-l'oeil, une baignoire indépendante, un combiné douche/baignoire, WC à poser, un carrelage multicolore, des carreaux de béton, un mur multicolore, carreaux de ciment au sol, un lavabo posé, un plan de toilette en stéatite, un sol multicolore, une cabine de douche avec un rideau et un plan de toilette gris.
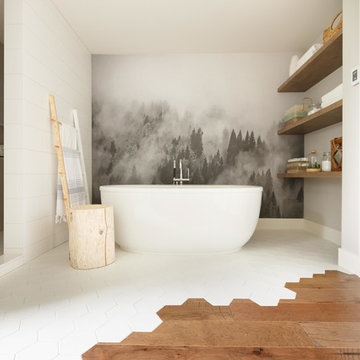
Réalisation d'une salle de bain principale bohème en bois brun avec un placard sans porte, une baignoire indépendante, un carrelage gris, un carrelage blanc, un mur multicolore, un sol multicolore et aucune cabine.
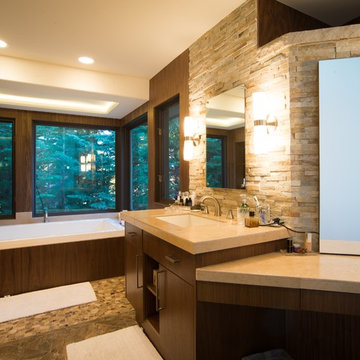
Jon M Photography
Idée de décoration pour une très grande salle de bain principale tradition en bois foncé avec un placard à porte plane, une baignoire indépendante, une douche d'angle, WC suspendus, un carrelage beige, un carrelage de pierre, un mur multicolore, un sol en carrelage de terre cuite, un lavabo encastré et un plan de toilette en granite.
Idée de décoration pour une très grande salle de bain principale tradition en bois foncé avec un placard à porte plane, une baignoire indépendante, une douche d'angle, WC suspendus, un carrelage beige, un carrelage de pierre, un mur multicolore, un sol en carrelage de terre cuite, un lavabo encastré et un plan de toilette en granite.

A Minimal Modern Spa Bathroom completed by Storybook Interiors of Grand Rapids, Michigan.
Idée de décoration pour une salle de bain principale minimaliste en bois brun de taille moyenne avec un carrelage gris, un plan de toilette en quartz, un placard à porte plane, une baignoire indépendante, WC à poser, des carreaux de céramique, un sol en carrelage de céramique, une vasque et un mur multicolore.
Idée de décoration pour une salle de bain principale minimaliste en bois brun de taille moyenne avec un carrelage gris, un plan de toilette en quartz, un placard à porte plane, une baignoire indépendante, WC à poser, des carreaux de céramique, un sol en carrelage de céramique, une vasque et un mur multicolore.
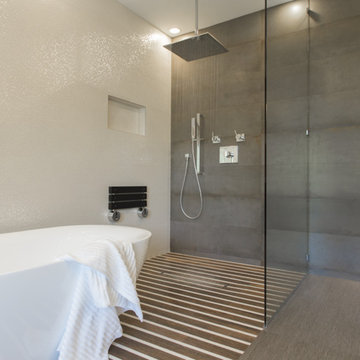
This West University Master Bathroom remodel was quite the challenge. Our design team rework the walls in the space along with a structural engineer to create a more even flow. In the begging you had to walk through the study off master to get to the wet room. We recreated the space to have a unique modern look. The custom vanity is made from Tree Frog Veneers with countertops featuring a waterfall edge. We suspended overlapping circular mirrors with a tiled modular frame. The tile is from our beloved Porcelanosa right here in Houston. The large wall tiles completely cover the walls from floor to ceiling . The freestanding shower/bathtub combination features a curbless shower floor along with a linear drain. We cut the wood tile down into smaller strips to give it a teak mat affect. The wet room has a wall-mount toilet with washlet. The bathroom also has other favorable features, we turned the small study off the space into a wine / coffee bar with a pull out refrigerator drawer.
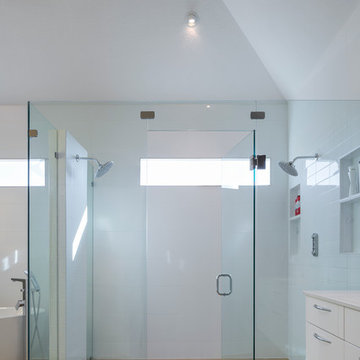
Designer: Crossroads Interiors, Dani James
Photography: Bob Greenspan
Idée de décoration pour une grande salle de bain principale design avec un lavabo encastré, un placard à porte plane, des portes de placard blanches, un plan de toilette en quartz modifié, une baignoire indépendante, une douche à l'italienne, WC à poser, un carrelage gris, des carreaux de céramique, un mur multicolore et un sol en carrelage de céramique.
Idée de décoration pour une grande salle de bain principale design avec un lavabo encastré, un placard à porte plane, des portes de placard blanches, un plan de toilette en quartz modifié, une baignoire indépendante, une douche à l'italienne, WC à poser, un carrelage gris, des carreaux de céramique, un mur multicolore et un sol en carrelage de céramique.
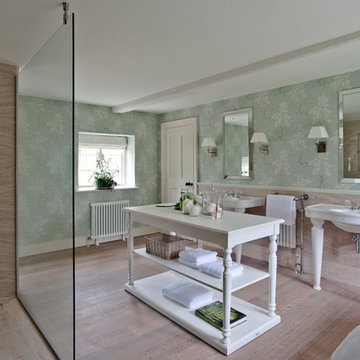
Polly Eltes Photography
Idées déco pour une salle de bain campagne avec un plan vasque, une baignoire indépendante, une douche ouverte, un carrelage beige, un mur multicolore, parquet clair et aucune cabine.
Idées déco pour une salle de bain campagne avec un plan vasque, une baignoire indépendante, une douche ouverte, un carrelage beige, un mur multicolore, parquet clair et aucune cabine.

Encaustic tiles with bespoke backlit feature.
Morgan Hill-Murphy
Cette photo montre une salle de bain principale méditerranéenne avec une vasque, un plan de toilette en bois, une baignoire indépendante, un carrelage multicolore, un carrelage de pierre, un mur multicolore, un sol multicolore et un plan de toilette marron.
Cette photo montre une salle de bain principale méditerranéenne avec une vasque, un plan de toilette en bois, une baignoire indépendante, un carrelage multicolore, un carrelage de pierre, un mur multicolore, un sol multicolore et un plan de toilette marron.

Cette photo montre une grande salle de bain principale éclectique en bois brun avec un placard à porte plane, une baignoire indépendante, un mur multicolore, un lavabo encastré et un sol gris.

Denash Photography, Designed by Wendy Kuhn
This bathroom has tons of character from the large oval freestanding bathtub and the custom mosaic tiled shower. The exotic wallpaper and bird art is a unique touch. The shower has all different sizes and varieties of tile, and the floor is a large porcelain tile.
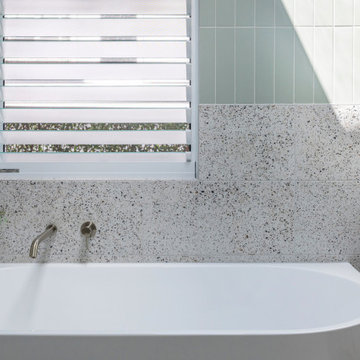
Mid-century meets modern – this project demonstrates the potential of a heritage renovation that builds upon the past. The major renovations and extension encourage a strong relationship between the landscape, as part of daily life, and cater to a large family passionate about their neighbourhood and entertaining.

Inspiration pour une grande salle de bain principale design avec un placard à porte plane, des portes de placard marrons, une baignoire indépendante, une douche ouverte, WC séparés, un carrelage multicolore, un carrelage en pâte de verre, un mur multicolore, un sol en carrelage de céramique, un lavabo encastré, un plan de toilette en granite, un sol multicolore, une cabine de douche à porte coulissante, un plan de toilette blanc, meuble double vasque et meuble-lavabo suspendu.
Idées déco de salles de bains et WC avec une baignoire indépendante et un mur multicolore
1


