Idées déco de salles de bains et WC avec un mur orange
Trier par :
Budget
Trier par:Populaires du jour
61 - 80 sur 722 photos
1 sur 3
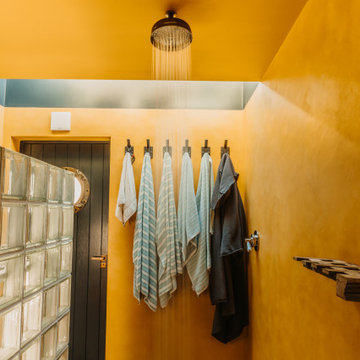
A vibrant surfboard room in Cornwall with open showers for the post-surf rinse. The weather is not always with us in Cornwall so we chose to use a mustard yellow polished plaster and encaustic floor tiles.
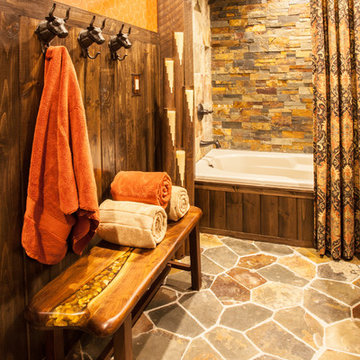
Dan Rockafellow Photography
Sandstone Quartzite Countertops
Flagstone Flooring
Real stone shower wall with slate side walls
Wall-Mounted copper faucet and copper sink
Dark green ceiling (not shown)
Over-scale rustic pendant lighting
Custom shower curtain
Green stained vanity cabinet with dimming toe-kick lighting
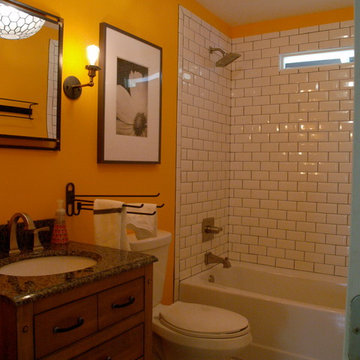
Everyone oohs and ahhs over this orange bathroom! Marble hex tiles on the floor, classic subway tile, transitional style brushed nickel bath fixtures from Delta Faucet, black wrought iron West Elm Mirror, Restoration Hardware industrial-style sconces with Edison bulbs, West Elm chandelier (that mirrors the hex floor) and furniture-like vanity made for an eclectic and fun hall bathroom.
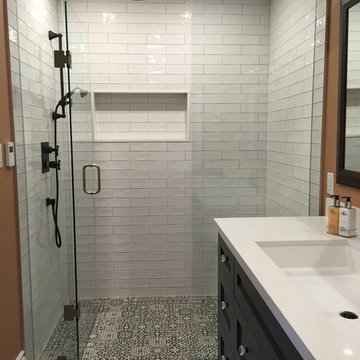
Cette photo montre une petite salle de bain tendance avec un placard avec porte à panneau encastré, des portes de placard noires, un mur orange, un sol en carrelage de céramique, un lavabo encastré et un plan de toilette en surface solide.
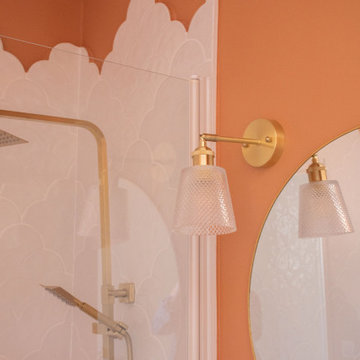
C'est l'histoire d'une salle de bain un peu vieillotte qui devient belle. Nous avons opéré une rénovation complète de l'espace. C'était possible, on a poussé les murs en "grignotant" sur la colonne d'air de la maison, pour gagner en circulation. Nous avons également inversé le sens de la baignoire. Puis, quelques coups de peinture, de la poudre de perlimpinpin et hop ! le résultat est canon !
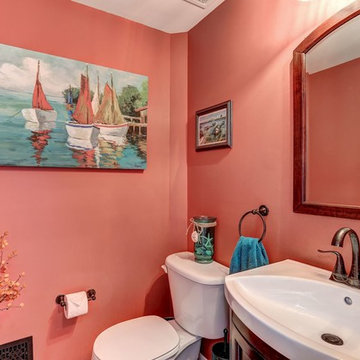
This small powder room is big on drama. from the coral color on the walls, to the striking artwork and arched mirror, The accents add perfect touches to complete the overall design.

Exemple d'une petite salle d'eau craftsman en bois brun avec un placard à porte shaker, une douche ouverte, WC séparés, un carrelage gris, un carrelage de pierre, un mur orange, un sol en ardoise, un lavabo encastré et un plan de toilette en granite.
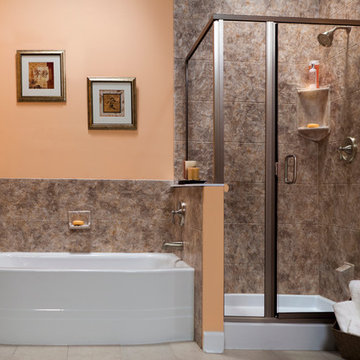
White Curved Bath and White Shower Base with River Rock 12x12 Walls & Brushed Nickel Fixtures
Cette photo montre une douche en alcôve principale de taille moyenne avec une baignoire en alcôve, un carrelage beige et un mur orange.
Cette photo montre une douche en alcôve principale de taille moyenne avec une baignoire en alcôve, un carrelage beige et un mur orange.
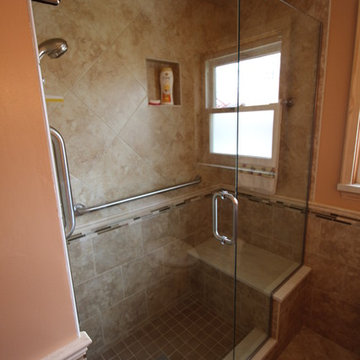
This bathroom design features a warm color scheme and a large, accessible shower with a built in seat and grab bars. The integrated storage niche in the tile wall and corner shelf ensure that you always have a place to keep your shower toiletries to hand. A Medallion vanity and Robern medicine cabinet keep the bathroom clutter free with plenty of integrated storage space.
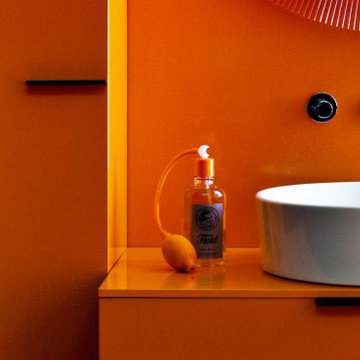
Inspiration pour une salle d'eau design de taille moyenne avec un placard à porte plane, des portes de placard oranges, un mur orange, une vasque et un plan de toilette en surface solide.
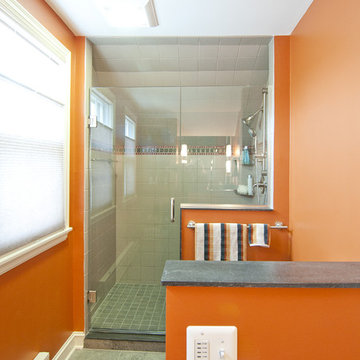
Bathroom remodels designed by Castle Building and Remodel's Interior Designer Katie Jaydan.
http://www.castlebri.com/renovations.html
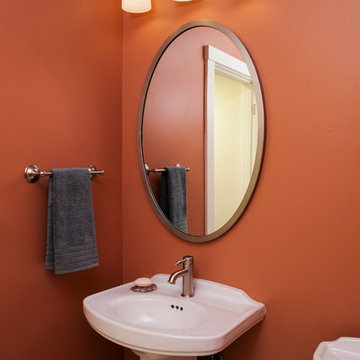
The clay colored walls create vibrancy in this powder room.
photo-Michele Lee Willson
Idée de décoration pour un petit WC et toilettes craftsman avec WC à poser, un lavabo de ferme, un sol en carrelage de porcelaine et un mur orange.
Idée de décoration pour un petit WC et toilettes craftsman avec WC à poser, un lavabo de ferme, un sol en carrelage de porcelaine et un mur orange.
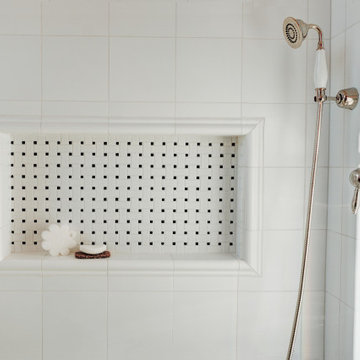
Idées déco pour une salle de bain principale classique de taille moyenne avec un placard en trompe-l'oeil, des portes de placard noires, une douche à l'italienne, WC séparés, un carrelage blanc, des carreaux de céramique, un mur orange, un sol en carrelage de céramique, un lavabo encastré, un plan de toilette en quartz, un sol noir, une cabine de douche à porte battante et un plan de toilette blanc.
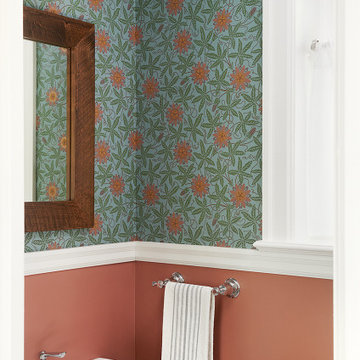
Cette photo montre un petit WC et toilettes chic avec un mur orange, un lavabo de ferme et meuble-lavabo sur pied.
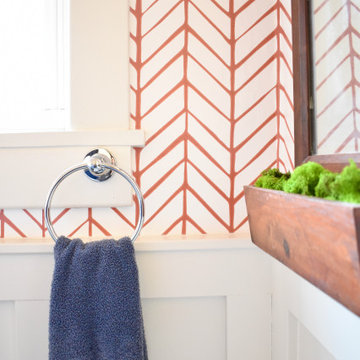
Réalisation d'une salle d'eau design en bois foncé de taille moyenne avec un placard à porte plane, WC à poser, un mur orange, carreaux de ciment au sol, un lavabo intégré, un plan de toilette en surface solide, un sol gris, un plan de toilette blanc, meuble simple vasque, meuble-lavabo sur pied et du lambris.
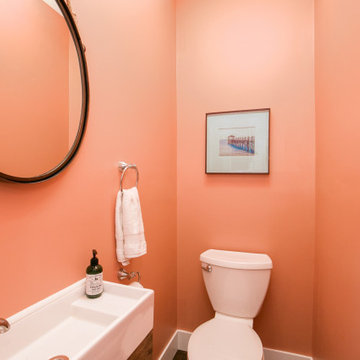
This tiny powder bath has all you need. The small scale sink just fits into the corner at the entry
Cette photo montre un petit WC et toilettes nature avec WC séparés, un mur orange, parquet foncé, un lavabo suspendu et un sol marron.
Cette photo montre un petit WC et toilettes nature avec WC séparés, un mur orange, parquet foncé, un lavabo suspendu et un sol marron.
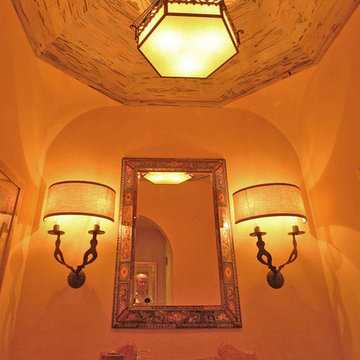
A California Mission-style home in Hillsborough was designed by the architect Farro Esslatt. The clients had an extensive contemporary collection and wanted a warm mix of contemporary and traditional furnishings.
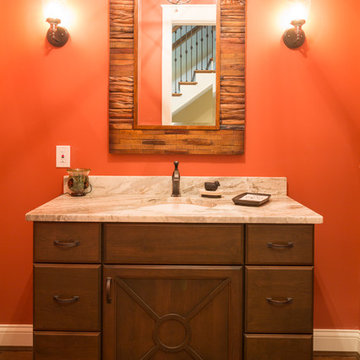
Idées déco pour un petit WC et toilettes montagne en bois brun avec un placard à porte plane, un mur orange, un sol en bois brun, un lavabo posé et un plan de toilette en granite.
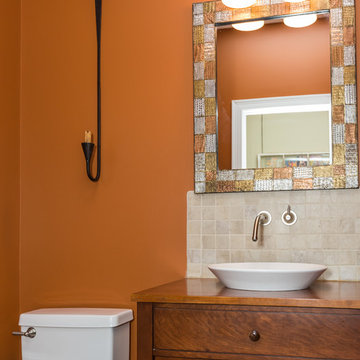
powder room with custom cherry sink cabinet, top mounted sink and wall mount faucet and handle with stone back splash. "Peanut butter" paint color to coordinate with slate tile flooring. Stainless steel lighting over sink.
Wicker accents for texture in the space.
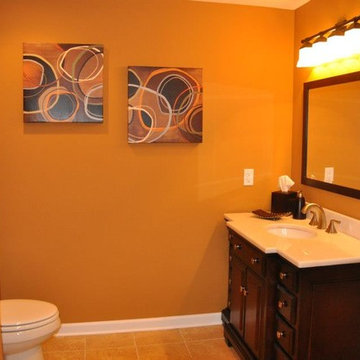
Cette image montre un petit WC et toilettes traditionnel en bois foncé avec un placard avec porte à panneau surélevé, un mur orange, un sol en travertin, un lavabo encastré, un plan de toilette en surface solide et un sol beige.
Idées déco de salles de bains et WC avec un mur orange
4

