Idées déco de salles de bains et WC avec un placard avec porte à panneau surélevé et un mur rouge
Trier par :
Budget
Trier par:Populaires du jour
1 - 20 sur 183 photos
1 sur 3
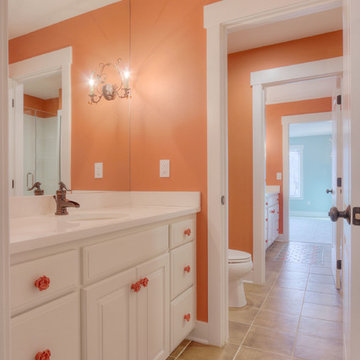
Lodge meets Jamaican beach. Photos by Wayne Sclesky
Exemple d'une petite salle de bain bord de mer pour enfant avec un placard avec porte à panneau surélevé, des portes de placard blanches, un plan de toilette en marbre, WC à poser, des carreaux de porcelaine, un mur rouge, un sol en carrelage de céramique et un carrelage marron.
Exemple d'une petite salle de bain bord de mer pour enfant avec un placard avec porte à panneau surélevé, des portes de placard blanches, un plan de toilette en marbre, WC à poser, des carreaux de porcelaine, un mur rouge, un sol en carrelage de céramique et un carrelage marron.

Exemple d'un petit WC suspendu chic avec un placard avec porte à panneau surélevé, des portes de placard blanches, un mur rouge, un sol en bois brun, un lavabo posé, un plan de toilette en surface solide, un sol jaune, un plan de toilette blanc et meuble-lavabo suspendu.
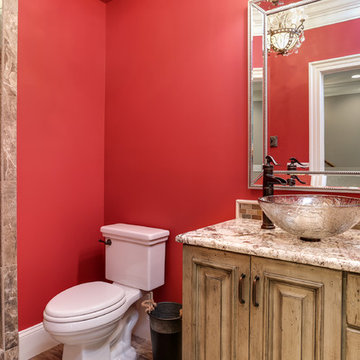
What started as a crawl space grew into an incredible living space! As a professional home organizer the homeowner, Justine Woodworth, is accustomed to looking through the chaos and seeing something amazing. Fortunately she was able to team up with a builder that could see it too. What was created is a space that feels like it was always part of the house.
The new wet bar is equipped with a beverage fridge, ice maker, and locked liquor storage. The full bath offers a place to shower off when coming in from the pool and we installed a matching hutch in the rec room to house games and sound equipment.
Photography by Tad Davis Photography
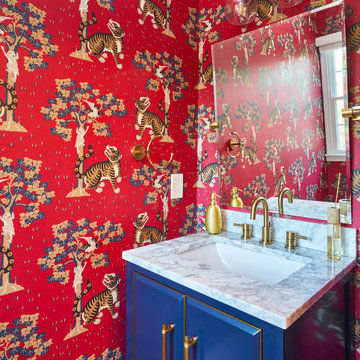
Cette image montre un petit WC et toilettes traditionnel avec un placard avec porte à panneau surélevé, des portes de placard bleues, WC séparés, un mur rouge, un sol en carrelage de porcelaine, un lavabo encastré, un plan de toilette en marbre, un sol marron, un plan de toilette blanc, meuble-lavabo sur pied et du papier peint.
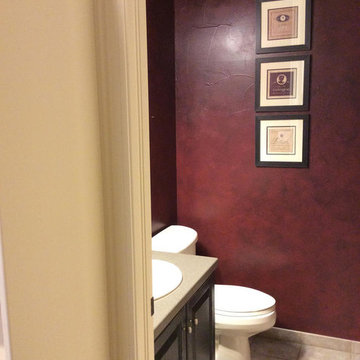
Exemple d'un petit WC et toilettes chic en bois foncé avec un placard avec porte à panneau surélevé, un mur rouge, un sol en travertin et un plan de toilette en surface solide.
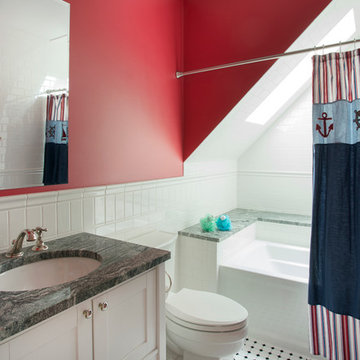
SUNDAYS IN PATTON PARK
This elegant Hamilton, MA home, circa 1885, was constructed with high ceilings, a grand staircase, detailed moldings and stained glass. The character and charm allowed the current owners to overlook the antiquated systems, severely outdated kitchen and dysfunctional floor plan. The house hadn’t been touched in 50+ years but the potential was obvious. Putting their faith in us, we updated the systems, created a true master bath, relocated the pantry, added a half bath in place of the old pantry, installed a new kitchen and reworked the flow, all while maintaining the home’s original character and charm.
Photo by Eric Roth
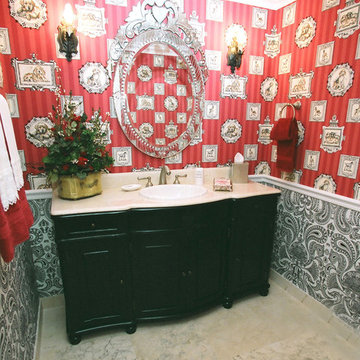
Cette image montre un WC et toilettes bohème de taille moyenne avec un placard avec porte à panneau surélevé, des portes de placard noires, un mur rouge, un lavabo posé et un sol blanc.
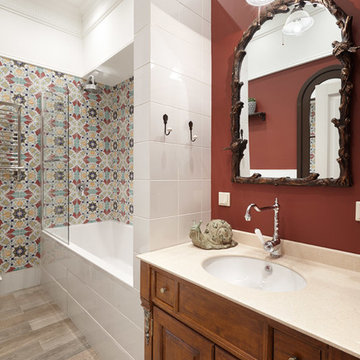
Лившиц Дмитрий
Réalisation d'une salle de bain principale tradition en bois brun de taille moyenne avec un placard avec porte à panneau surélevé, un plan de toilette en marbre, une baignoire en alcôve, un combiné douche/baignoire, WC suspendus, un carrelage blanc, des carreaux de céramique, un mur rouge et un sol en carrelage de céramique.
Réalisation d'une salle de bain principale tradition en bois brun de taille moyenne avec un placard avec porte à panneau surélevé, un plan de toilette en marbre, une baignoire en alcôve, un combiné douche/baignoire, WC suspendus, un carrelage blanc, des carreaux de céramique, un mur rouge et un sol en carrelage de céramique.
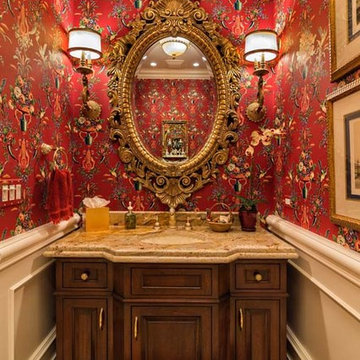
Exemple d'un WC et toilettes chic en bois foncé de taille moyenne avec un placard avec porte à panneau surélevé, un mur rouge, un lavabo encastré et un plan de toilette en granite.
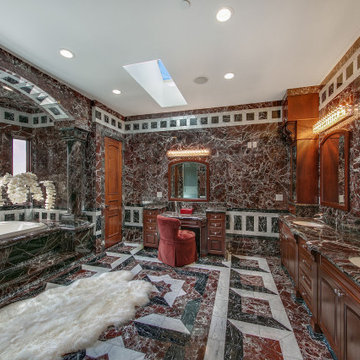
Idées déco pour une très grande salle de bain principale avec un placard avec porte à panneau surélevé, des portes de placard rouges, une baignoire en alcôve, un carrelage rouge, du carrelage en marbre, un mur rouge, un sol en marbre, un plan de toilette en marbre, un sol multicolore, un plan de toilette rouge, meuble double vasque et meuble-lavabo encastré.
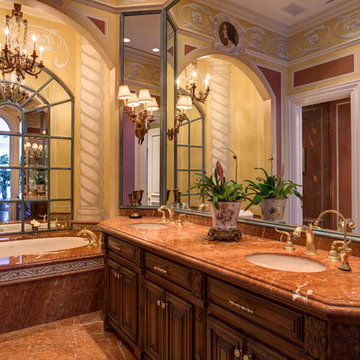
Randall Perry Photography
Cette photo montre une grande salle de bain principale méditerranéenne en bois brun avec un placard avec porte à panneau surélevé, un bain bouillonnant, une douche ouverte, WC séparés, des carreaux de porcelaine, un mur rouge, un sol en marbre, un lavabo posé, un plan de toilette en marbre et un carrelage marron.
Cette photo montre une grande salle de bain principale méditerranéenne en bois brun avec un placard avec porte à panneau surélevé, un bain bouillonnant, une douche ouverte, WC séparés, des carreaux de porcelaine, un mur rouge, un sol en marbre, un lavabo posé, un plan de toilette en marbre et un carrelage marron.
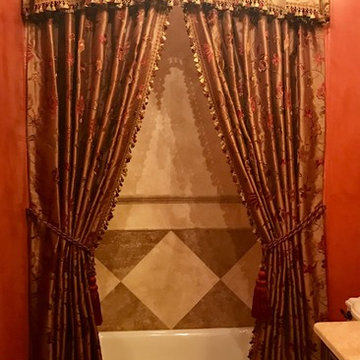
Exemple d'une salle d'eau chic en bois foncé de taille moyenne avec un placard avec porte à panneau surélevé, une baignoire en alcôve, un combiné douche/baignoire, un carrelage beige, un carrelage de pierre, un mur rouge, un sol en travertin, un plan de toilette en marbre, un sol beige et une cabine de douche avec un rideau.
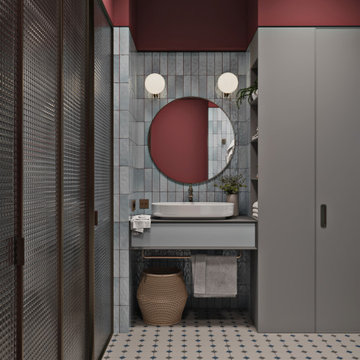
Мастер-санузел
Aménagement d'une salle d'eau éclectique de taille moyenne avec un placard avec porte à panneau surélevé, des portes de placard grises, un espace douche bain, WC suspendus, un carrelage multicolore, des carreaux de céramique, un mur rouge, un sol en carrelage de terre cuite, un lavabo posé, un plan de toilette en quartz modifié, un sol multicolore, une cabine de douche à porte battante, un plan de toilette gris, buanderie, meuble simple vasque, meuble-lavabo suspendu et poutres apparentes.
Aménagement d'une salle d'eau éclectique de taille moyenne avec un placard avec porte à panneau surélevé, des portes de placard grises, un espace douche bain, WC suspendus, un carrelage multicolore, des carreaux de céramique, un mur rouge, un sol en carrelage de terre cuite, un lavabo posé, un plan de toilette en quartz modifié, un sol multicolore, une cabine de douche à porte battante, un plan de toilette gris, buanderie, meuble simple vasque, meuble-lavabo suspendu et poutres apparentes.
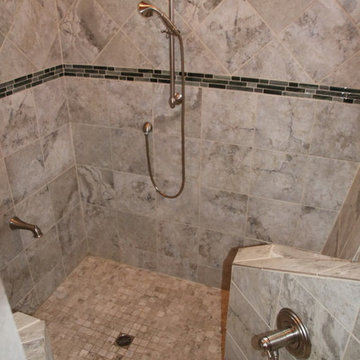
This part of the addition extended the master bath back 2'.
The crawl space was tall enough to create a sunken tub/ shower area that was 21" deep. The total shower was 6'x6'. Once the benches and the steps were in the base was about 4'x4'.
Schluter shower pan system was used including the special drain.
Photos by David Tyson
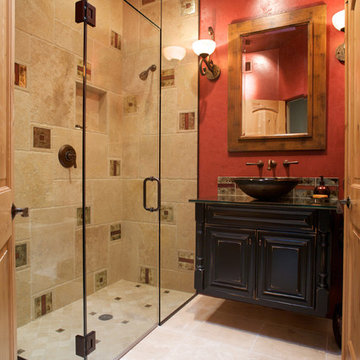
This powder room makes a statement. A glass shower surround spans to the 10 foot ceiling, and custom inlaid copper and glass tile decos transform the shower from average to stunning. A wall-hung vanity glows from under cabinet lighting and rope lighting lights up the glass countertop and glass vessel sink. An oil-rubbed bronze, wall-mounted faucet completes the design.
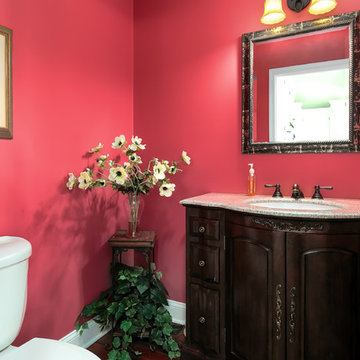
Photography by Steve Edwards
Idées déco pour un petit WC et toilettes classique en bois foncé avec un placard avec porte à panneau surélevé, un mur rouge, parquet foncé, un lavabo encastré, un plan de toilette en granite et un sol marron.
Idées déco pour un petit WC et toilettes classique en bois foncé avec un placard avec porte à panneau surélevé, un mur rouge, parquet foncé, un lavabo encastré, un plan de toilette en granite et un sol marron.
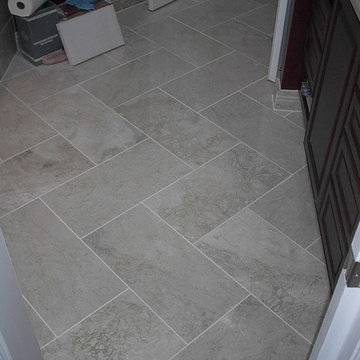
The Client needed to update & redesign their old bathroom into a better use of space. This photo shows the main floor area with the "Herringbone" pattern.
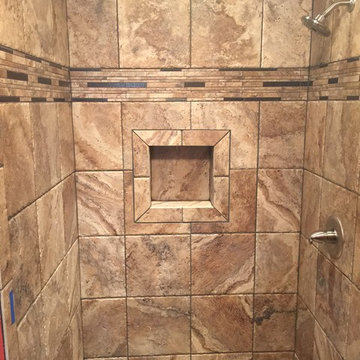
Marazzi Archaeology Chaco Canyon tiled shower with shampoo / cream rinse niche and granite curb, Wellborn Harvest Oak vanity in light finish with granite top & bisque bowl. Delta classic stainless steel shower and lavatory faucets.
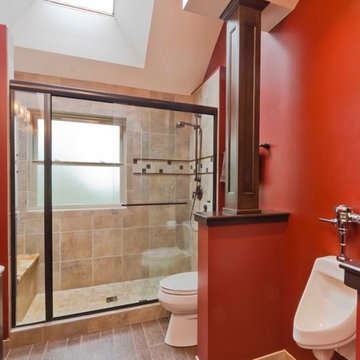
Hall bathroom for 3 boys to share. Wouldn't be complete without the urinal!
Inspiration pour une douche en alcôve traditionnelle en bois foncé de taille moyenne pour enfant avec un lavabo encastré, un placard avec porte à panneau surélevé, un plan de toilette en marbre, un urinoir, un carrelage beige, des carreaux de porcelaine, un mur rouge et un sol en carrelage de porcelaine.
Inspiration pour une douche en alcôve traditionnelle en bois foncé de taille moyenne pour enfant avec un lavabo encastré, un placard avec porte à panneau surélevé, un plan de toilette en marbre, un urinoir, un carrelage beige, des carreaux de porcelaine, un mur rouge et un sol en carrelage de porcelaine.
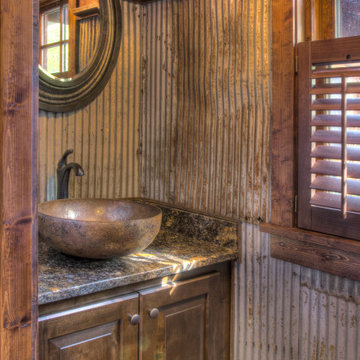
Aménagement d'un petit WC et toilettes montagne avec un placard avec porte à panneau surélevé, un mur rouge, une vasque, un plan de toilette en bois, un plan de toilette multicolore et meuble-lavabo encastré.
Idées déco de salles de bains et WC avec un placard avec porte à panneau surélevé et un mur rouge
1

