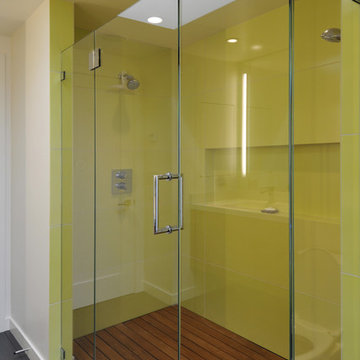Idées déco de salles de bains et WC avec un mur vert
Trier par :
Budget
Trier par:Populaires du jour
1 - 16 sur 16 photos
1 sur 3

“The floating bamboo ceiling references the vertical reed-like wallpaper behind the LED candles in the niches of the chiseled stone.”
- San Diego Home/Garden Lifestyles
August 2013
James Brady Photography
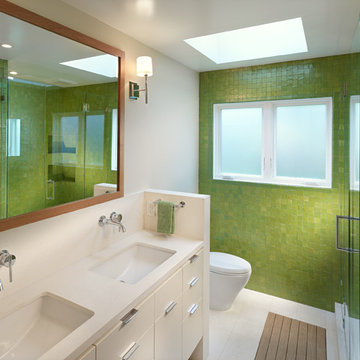
Photo: Rien van Rijthoven
Idées déco pour une douche en alcôve contemporaine avec un lavabo encastré, un placard à porte plane, des portes de placard blanches, un carrelage vert, mosaïque et un mur vert.
Idées déco pour une douche en alcôve contemporaine avec un lavabo encastré, un placard à porte plane, des portes de placard blanches, un carrelage vert, mosaïque et un mur vert.
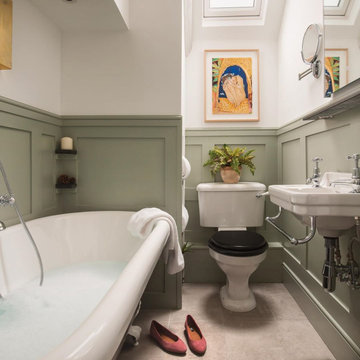
Cette photo montre une salle d'eau chic de taille moyenne avec une baignoire indépendante, WC séparés, un mur vert, un lavabo suspendu, un sol gris, meuble simple vasque et boiseries.
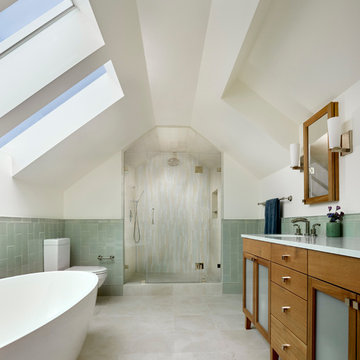
Idées déco pour une salle de bain principale contemporaine en bois brun avec un placard à porte plane, une baignoire indépendante, une douche à l'italienne, un mur vert, un sol beige et une cabine de douche à porte battante.
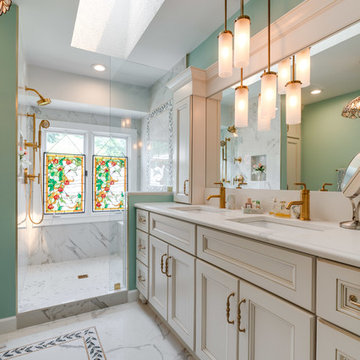
Designed by Akram Aljahmi of Reico Kitchen & Bath in Woodbridge, VA this traditional design style inspired Montclair, VA master bathroom remodel features vanity cabinets from Green Forest Cabinetry in the Brookside door style with an Ivory Glaze. The bathroom vanity top is MSI Quartz in the color Calacatta Classique. The bathroom also features Marvel tile in the color/finish Calacatta Extra Lappato. Photos courtesy of BTW Images LLC.

We updated this 1907 two-story family home for re-sale. We added modern design elements and amenities while retaining the home’s original charm in the layout and key details. The aim was to optimize the value of the property for a prospective buyer, within a reasonable budget.
New French doors from kitchen and a rear bedroom open out to a new bi-level deck that allows good sight lines, functional outdoor living space, and easy access to a garden full of mature fruit trees. French doors from an upstairs bedroom open out to a private high deck overlooking the garden. The garage has been converted to a family room that opens to the garden.
The bathrooms and kitchen were remodeled the kitchen with simple, light, classic materials and contemporary lighting fixtures. New windows and skylights flood the spaces with light. Stained wood windows and doors at the kitchen pick up on the original stained wood of the other living spaces.
New redwood picture molding was created for the living room where traces in the plaster suggested that picture molding has originally been. A sweet corner window seat at the living room was restored. At a downstairs bedroom we created a new plate rail and other redwood trim matching the original at the dining room. The original dining room hutch and woodwork were restored and a new mantel built for the fireplace.
We built deep shelves into space carved out of the attic next to upstairs bedrooms and added other built-ins for character and usefulness. Storage was created in nooks throughout the house. A small room off the kitchen was set up for efficient laundry and pantry space.
We provided the future owner of the house with plans showing design possibilities for expanding the house and creating a master suite with upstairs roof dormers and a small addition downstairs. The proposed design would optimize the house for current use while respecting the original integrity of the house.
Photography: John Hayes, Open Homes Photography
https://saikleyarchitects.com/portfolio/classic-craftsman-update/
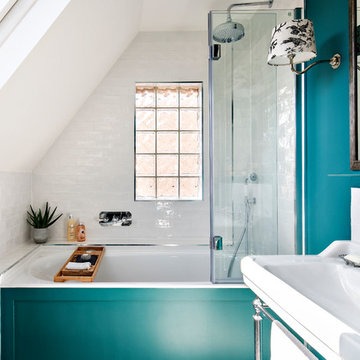
Exemple d'une salle d'eau chic avec un placard sans porte, une baignoire en alcôve, un combiné douche/baignoire, un carrelage blanc, un mur vert, un lavabo suspendu, aucune cabine et un plan de toilette blanc.

Stacy Zarin Goldberg
Idées déco pour une salle de bain principale classique de taille moyenne avec un placard avec porte à panneau surélevé, des portes de placard blanches, une baignoire indépendante, une douche d'angle, WC à poser, un carrelage blanc, des carreaux de céramique, un mur vert, un sol en marbre, un lavabo encastré, un plan de toilette en marbre, un sol gris, une cabine de douche à porte battante et un plan de toilette gris.
Idées déco pour une salle de bain principale classique de taille moyenne avec un placard avec porte à panneau surélevé, des portes de placard blanches, une baignoire indépendante, une douche d'angle, WC à poser, un carrelage blanc, des carreaux de céramique, un mur vert, un sol en marbre, un lavabo encastré, un plan de toilette en marbre, un sol gris, une cabine de douche à porte battante et un plan de toilette gris.
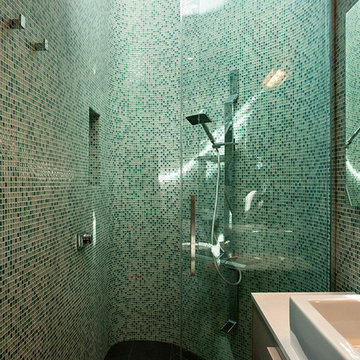
Simon Devitt
Exemple d'une petite salle d'eau tendance avec un placard à porte plane, une douche d'angle, un carrelage vert, un mur vert, une vasque et une cabine de douche à porte coulissante.
Exemple d'une petite salle d'eau tendance avec un placard à porte plane, une douche d'angle, un carrelage vert, un mur vert, une vasque et une cabine de douche à porte coulissante.
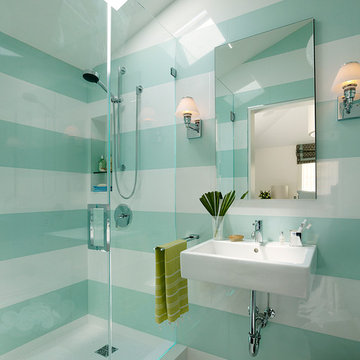
Cette image montre une salle de bain design pour enfant avec mosaïque, un lavabo suspendu et un mur vert.
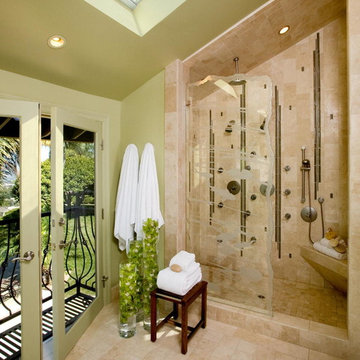
Martin King Photography
Exemple d'une salle de bain chic avec une douche ouverte, un mur vert et aucune cabine.
Exemple d'une salle de bain chic avec une douche ouverte, un mur vert et aucune cabine.
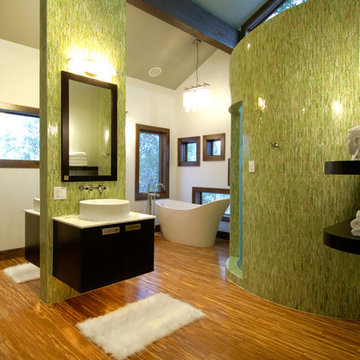
Cette photo montre une salle de bain tendance avec une vasque, une baignoire indépendante et un mur vert.
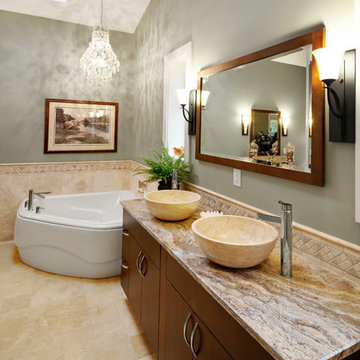
Exemple d'une salle de bain chic avec une baignoire indépendante, une vasque, un mur vert et une fenêtre.
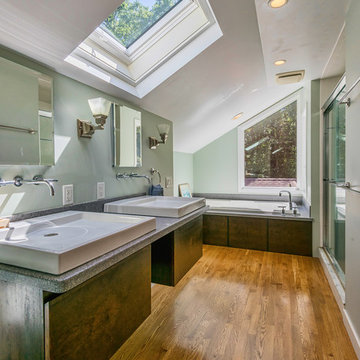
Scott Booth
Réalisation d'une douche en alcôve principale design en bois foncé avec un placard à porte plane, une baignoire posée, un mur vert, un sol en bois brun, une vasque, un sol marron, une cabine de douche à porte coulissante et un plan de toilette gris.
Réalisation d'une douche en alcôve principale design en bois foncé avec un placard à porte plane, une baignoire posée, un mur vert, un sol en bois brun, une vasque, un sol marron, une cabine de douche à porte coulissante et un plan de toilette gris.
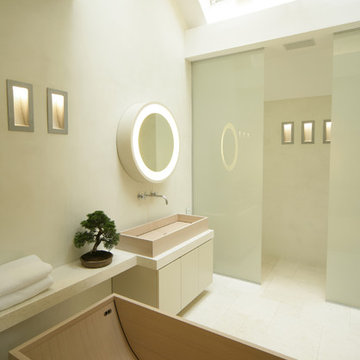
Kröger Gross Fotografie
Idée de décoration pour une grande salle de bain design avec un placard à porte plane, des portes de placard blanches, une baignoire indépendante, un mur vert et une vasque.
Idée de décoration pour une grande salle de bain design avec un placard à porte plane, des portes de placard blanches, une baignoire indépendante, un mur vert et une vasque.
Idées déco de salles de bains et WC avec un mur vert
1


