Idées déco de salles de bains et WC avec un placard à porte affleurante
Trier par :
Budget
Trier par:Populaires du jour
1 - 10 sur 10 photos
1 sur 3

Cette photo montre une douche en alcôve chic avec un placard à porte affleurante, des portes de placard grises, un mur blanc, un sol en carrelage de terre cuite, un lavabo encastré, un sol gris, une cabine de douche à porte battante, un plan de toilette blanc, meuble double vasque, meuble-lavabo encastré, un plafond voûté et du lambris de bois.
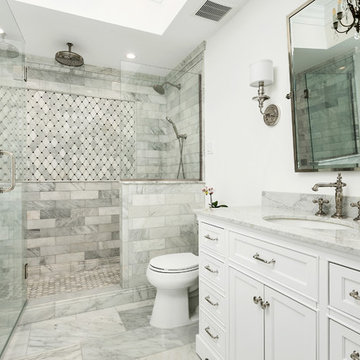
Luxurious Master Bathroom with Carrara Marble and Walk-In Shower. Photo by Square One Photography
Idée de décoration pour une salle de bain tradition de taille moyenne avec un placard à porte affleurante, des portes de placard blanches, une baignoire indépendante, un carrelage gris, du carrelage en marbre, un mur blanc, un lavabo encastré, un sol gris et un plan de toilette gris.
Idée de décoration pour une salle de bain tradition de taille moyenne avec un placard à porte affleurante, des portes de placard blanches, une baignoire indépendante, un carrelage gris, du carrelage en marbre, un mur blanc, un lavabo encastré, un sol gris et un plan de toilette gris.

It’s always a blessing when your clients become friends - and that’s exactly what blossomed out of this two-phase remodel (along with three transformed spaces!). These clients were such a joy to work with and made what, at times, was a challenging job feel seamless. This project consisted of two phases, the first being a reconfiguration and update of their master bathroom, guest bathroom, and hallway closets, and the second a kitchen remodel.
In keeping with the style of the home, we decided to run with what we called “traditional with farmhouse charm” – warm wood tones, cement tile, traditional patterns, and you can’t forget the pops of color! The master bathroom airs on the masculine side with a mostly black, white, and wood color palette, while the powder room is very feminine with pastel colors.
When the bathroom projects were wrapped, it didn’t take long before we moved on to the kitchen. The kitchen already had a nice flow, so we didn’t need to move any plumbing or appliances. Instead, we just gave it the facelift it deserved! We wanted to continue the farmhouse charm and landed on a gorgeous terracotta and ceramic hand-painted tile for the backsplash, concrete look-alike quartz countertops, and two-toned cabinets while keeping the existing hardwood floors. We also removed some upper cabinets that blocked the view from the kitchen into the dining and living room area, resulting in a coveted open concept floor plan.
Our clients have always loved to entertain, but now with the remodel complete, they are hosting more than ever, enjoying every second they have in their home.
---
Project designed by interior design studio Kimberlee Marie Interiors. They serve the Seattle metro area including Seattle, Bellevue, Kirkland, Medina, Clyde Hill, and Hunts Point.
For more about Kimberlee Marie Interiors, see here: https://www.kimberleemarie.com/
To learn more about this project, see here
https://www.kimberleemarie.com/kirkland-remodel-1
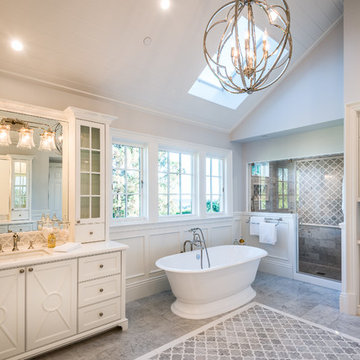
Idée de décoration pour une douche en alcôve principale tradition avec des portes de placard blanches, une baignoire indépendante, un carrelage gris, un mur gris, un lavabo encastré, un sol gris, une cabine de douche à porte battante, un plan de toilette blanc et un placard à porte affleurante.
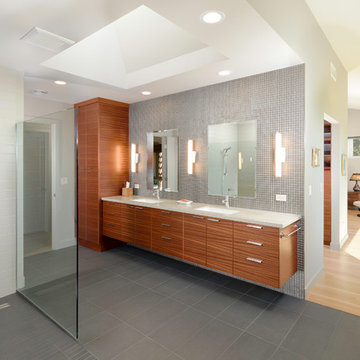
Interior materials, including light wood and tile floors and wood cabinetry, darker wood accent cabinets and furnishings, and simple, clean and contemporary surfaces and colors were selected with the owner and their interior designer to accent light, open space, and the linear nature of the house and the landscape it celebrates.
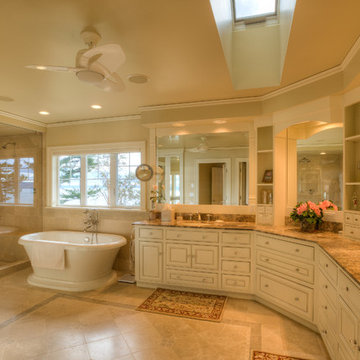
Aménagement d'une douche en alcôve principale classique avec un placard à porte affleurante, des portes de placard blanches, une baignoire indépendante, un carrelage beige, un mur beige, un lavabo encastré, un sol beige, une cabine de douche à porte battante et un plan de toilette marron.
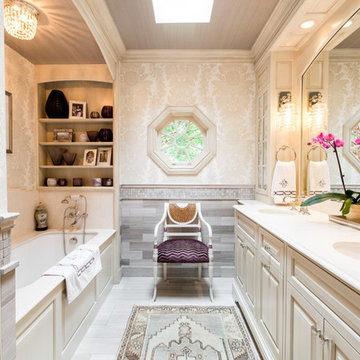
Inspiration pour une salle de bain principale traditionnelle avec un lavabo encastré, un placard à porte affleurante, des portes de placard beiges, une baignoire en alcôve, un carrelage beige et un mur beige.
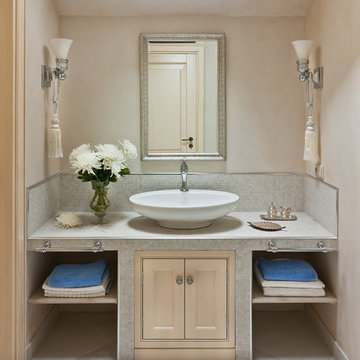
Inspiration pour une salle de bain traditionnelle avec une vasque, un placard à porte affleurante, des portes de placard beiges, un carrelage blanc, mosaïque et un mur beige.
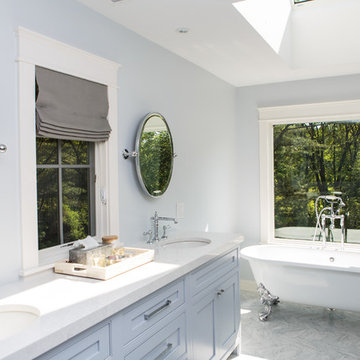
Master Bathroom w/ a view!!!
Idée de décoration pour une salle de bain principale tradition avec un placard à porte affleurante, des portes de placard bleues, une baignoire sur pieds, un carrelage de pierre, un sol en marbre, un plan de toilette en quartz modifié, un mur bleu et un lavabo encastré.
Idée de décoration pour une salle de bain principale tradition avec un placard à porte affleurante, des portes de placard bleues, une baignoire sur pieds, un carrelage de pierre, un sol en marbre, un plan de toilette en quartz modifié, un mur bleu et un lavabo encastré.
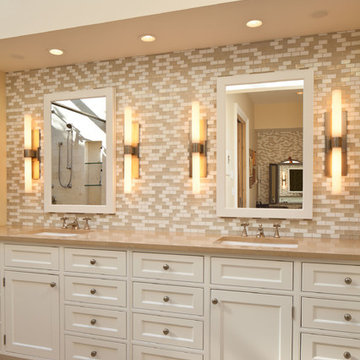
William Wright Photography
Idée de décoration pour une salle de bain tradition avec un carrelage beige, un lavabo encastré, un placard à porte affleurante et des portes de placard blanches.
Idée de décoration pour une salle de bain tradition avec un carrelage beige, un lavabo encastré, un placard à porte affleurante et des portes de placard blanches.
Idées déco de salles de bains et WC avec un placard à porte affleurante
1

