Idées déco de salles de bains et WC avec un lavabo encastré et un plan de toilette beige
Trier par :
Budget
Trier par:Populaires du jour
1 - 20 sur 13 124 photos
1 sur 3
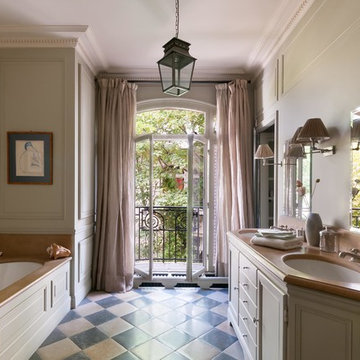
Crédit photo: Sarah Balcon
Exemple d'une salle de bain principale chic avec un placard avec porte à panneau encastré, des portes de placard grises, une baignoire encastrée, un mur gris, un lavabo encastré, un sol multicolore et un plan de toilette beige.
Exemple d'une salle de bain principale chic avec un placard avec porte à panneau encastré, des portes de placard grises, une baignoire encastrée, un mur gris, un lavabo encastré, un sol multicolore et un plan de toilette beige.
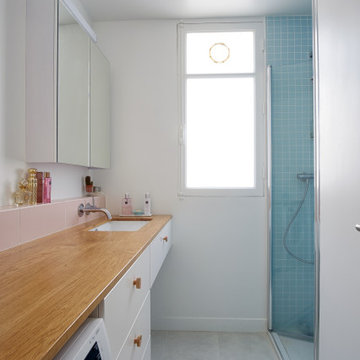
Exemple d'une petite salle de bain tendance en bois brun avec un placard à porte plane, un carrelage bleu, un mur blanc, un sol en carrelage de porcelaine, un lavabo encastré, un plan de toilette en bois, un sol gris, une cabine de douche à porte battante, un plan de toilette beige, meuble simple vasque et meuble-lavabo suspendu.

This bathroom got a punch of personality with this modern, monochromatic design. Grasscloth wallpaper, new lighting and a stunning vanity brought this space to life.
Rug: Abstract in blue and charcoal, Safavieh
Wallpaper: Barnaby Indigo faux grasscloth by A-Street Prints
Vanity hardware: Mergence in matte black and satin nickel, Amerock
Shower enclosure: Enigma-XO, DreamLine
Shower wall tiles: Flash series in cobalt, 3 by 12 inches, Arizona Tile
Floor tile: Taco Melange Blue, SomerTile

Primary bathroom remodel with steel blue double vanity and tower linen cabinet, quartz countertop, petite free-standing soaking tub, custom shower with floating bench and glass doors, herringbone porcelain tile floor, v-groove wall paneling, white ceramic subway tile in shower, and a beautiful color palette of blues, taupes, creams and sparkly chrome.

In this whole house remodel all the bathrooms were refreshed. The guest and kids bath both received a new tub, tile surround and shower doors. The vanities were upgraded for more storage. Taj Mahal Quartzite was used for the counter tops. The guest bath has an interesting shaded tile with a Moroccan lamp inspired accent tile. This created a sophisticated guest bathroom. The kids bath has clean white x-large subway tiles with a fun penny tile stripe.
Idées déco pour un WC et toilettes méditerranéen avec un placard avec porte à panneau surélevé, des portes de placard blanches, WC séparés, un mur multicolore, un lavabo encastré et un plan de toilette beige.

A tile and glass shower features a shower head rail system that is flanked by windows on both sides. The glass door swings out and in. The wall visible from the door when you walk in is a one inch glass mosaic tile that pulls all the colors from the room together. Brass plumbing fixtures and brass hardware add warmth. Limestone tile floors add texture. Pendants were used on each side of the vanity and reflect in the framed mirror.
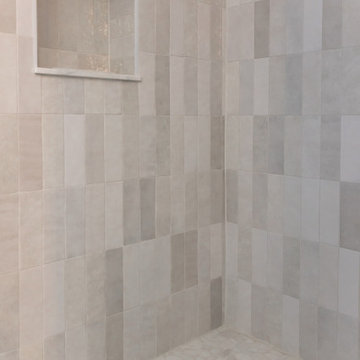
Secondary bathroom with a freestanding tub and tile in shower.
Cette image montre une salle de bain design de taille moyenne pour enfant avec un placard à porte shaker, des portes de placard marrons, une baignoire indépendante, WC à poser, un mur blanc, un lavabo encastré, un plan de toilette en quartz, un sol beige, une cabine de douche à porte coulissante, un plan de toilette beige, une niche, meuble double vasque et meuble-lavabo encastré.
Cette image montre une salle de bain design de taille moyenne pour enfant avec un placard à porte shaker, des portes de placard marrons, une baignoire indépendante, WC à poser, un mur blanc, un lavabo encastré, un plan de toilette en quartz, un sol beige, une cabine de douche à porte coulissante, un plan de toilette beige, une niche, meuble double vasque et meuble-lavabo encastré.

Cette image montre une grande salle de bain principale vintage en bois foncé avec un placard à porte shaker, une douche d'angle, un carrelage multicolore, un mur beige, un sol en bois brun, un lavabo encastré, un sol marron, aucune cabine, un plan de toilette beige, buanderie, meuble double vasque et meuble-lavabo encastré.
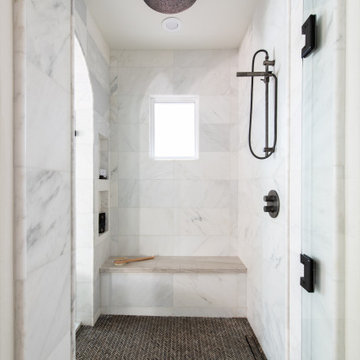
How tranquil is this master shower? Complete with porcelain tile and terracotta flooring this shower truly is a retreat.
Exemple d'une grande salle de bain principale tendance avec un placard à porte affleurante, des portes de placard blanches, une baignoire indépendante, une douche à l'italienne, WC à poser, un carrelage beige, un mur beige, un lavabo encastré, un plan de toilette en marbre, un sol marron, une cabine de douche à porte coulissante, un plan de toilette beige, meuble double vasque, meuble-lavabo suspendu et poutres apparentes.
Exemple d'une grande salle de bain principale tendance avec un placard à porte affleurante, des portes de placard blanches, une baignoire indépendante, une douche à l'italienne, WC à poser, un carrelage beige, un mur beige, un lavabo encastré, un plan de toilette en marbre, un sol marron, une cabine de douche à porte coulissante, un plan de toilette beige, meuble double vasque, meuble-lavabo suspendu et poutres apparentes.
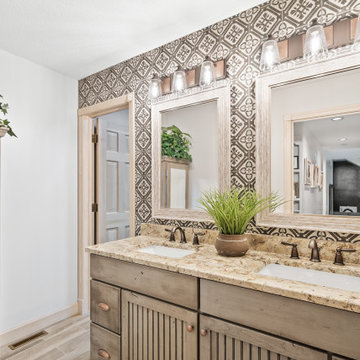
Idées déco pour une salle de bain campagne en bois vieilli de taille moyenne pour enfant avec un placard à porte affleurante, une baignoire posée, un combiné douche/baignoire, WC séparés, un carrelage gris, des carreaux de céramique, un mur gris, un sol en carrelage de céramique, un lavabo encastré, un plan de toilette en granite, un sol multicolore, une cabine de douche avec un rideau, un plan de toilette beige, meuble double vasque et meuble-lavabo encastré.
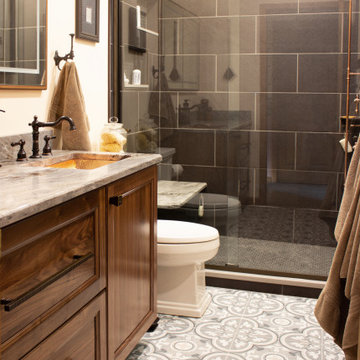
Behind this gorgeous walnut face, every inch of this vanity is packed with customer-specific storage. This small bath was in desperate need of organizational storage and we were able to check every box on our customer’s wish list. Hidden toe kick drawers and double-duty drawer fronts hide extra storage yet maintain elegant simplicity.

This new home was built on an old lot in Dallas, TX in the Preston Hollow neighborhood. The new home is a little over 5,600 sq.ft. and features an expansive great room and a professional chef’s kitchen. This 100% brick exterior home was built with full-foam encapsulation for maximum energy performance. There is an immaculate courtyard enclosed by a 9' brick wall keeping their spool (spa/pool) private. Electric infrared radiant patio heaters and patio fans and of course a fireplace keep the courtyard comfortable no matter what time of year. A custom king and a half bed was built with steps at the end of the bed, making it easy for their dog Roxy, to get up on the bed. There are electrical outlets in the back of the bathroom drawers and a TV mounted on the wall behind the tub for convenience. The bathroom also has a steam shower with a digital thermostatic valve. The kitchen has two of everything, as it should, being a commercial chef's kitchen! The stainless vent hood, flanked by floating wooden shelves, draws your eyes to the center of this immaculate kitchen full of Bluestar Commercial appliances. There is also a wall oven with a warming drawer, a brick pizza oven, and an indoor churrasco grill. There are two refrigerators, one on either end of the expansive kitchen wall, making everything convenient. There are two islands; one with casual dining bar stools, as well as a built-in dining table and another for prepping food. At the top of the stairs is a good size landing for storage and family photos. There are two bedrooms, each with its own bathroom, as well as a movie room. What makes this home so special is the Casita! It has its own entrance off the common breezeway to the main house and courtyard. There is a full kitchen, a living area, an ADA compliant full bath, and a comfortable king bedroom. It’s perfect for friends staying the weekend or in-laws staying for a month.

Exemple d'une salle de bain grise et rose chic avec un placard à porte shaker, des portes de placard blanches, un carrelage rose, un mur blanc, un lavabo encastré, un plan de toilette en quartz modifié, un sol beige, un plan de toilette beige, meuble double vasque et meuble-lavabo encastré.

A small bathroom gets a major face lift, custom vanity that fits perfectly and maximizes space and storage.
Cette image montre une salle de bain bohème en bois clair de taille moyenne avec un placard à porte plane, une baignoire posée, tous types de WC, un carrelage multicolore, des carreaux de miroir, un mur blanc, un sol en carrelage de terre cuite, un lavabo encastré, un plan de toilette en marbre, un sol blanc, un plan de toilette beige, meuble simple vasque, meuble-lavabo encastré, différents designs de plafond et différents habillages de murs.
Cette image montre une salle de bain bohème en bois clair de taille moyenne avec un placard à porte plane, une baignoire posée, tous types de WC, un carrelage multicolore, des carreaux de miroir, un mur blanc, un sol en carrelage de terre cuite, un lavabo encastré, un plan de toilette en marbre, un sol blanc, un plan de toilette beige, meuble simple vasque, meuble-lavabo encastré, différents designs de plafond et différents habillages de murs.
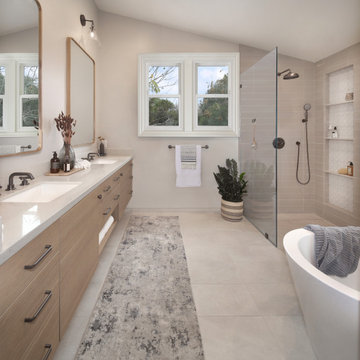
New open plan.
Cette photo montre une grande salle de bain principale chic en bois brun avec un placard à porte plane, une baignoire indépendante, une douche à l'italienne, des carreaux de céramique, un sol en carrelage de porcelaine, un lavabo encastré, un plan de toilette en quartz modifié, un sol beige, aucune cabine, un plan de toilette beige, une niche, meuble double vasque et meuble-lavabo suspendu.
Cette photo montre une grande salle de bain principale chic en bois brun avec un placard à porte plane, une baignoire indépendante, une douche à l'italienne, des carreaux de céramique, un sol en carrelage de porcelaine, un lavabo encastré, un plan de toilette en quartz modifié, un sol beige, aucune cabine, un plan de toilette beige, une niche, meuble double vasque et meuble-lavabo suspendu.

This Condo was in sad shape. The clients bought and knew it was going to need a over hall. We opened the kitchen to the living, dining, and lanai. Removed doors that were not needed in the hall to give the space a more open feeling as you move though the condo. The bathroom were gutted and re - invented to storage galore. All the while keeping in the coastal style the clients desired. Navy was the accent color we used throughout the condo. This new look is the clients to a tee.
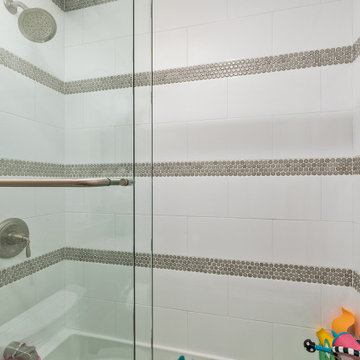
In this whole house remodel all the bathrooms were refreshed. The guest and kids bath both received a new tub, tile surround and shower doors. The vanities were upgraded for more storage. Taj Mahal Quartzite was used for the counter tops. The guest bath has an interesting shaded tile with a Moroccan lamp inspired accent tile. This created a sophisticated guest bathroom. The kids bath has clean white x-large subway tiles with a fun penny tile stripe.

Exemple d'un WC et toilettes chic de taille moyenne avec un sol en calcaire, un lavabo encastré, un plan de toilette en marbre, un sol beige, un plan de toilette beige, meuble-lavabo sur pied et du papier peint.
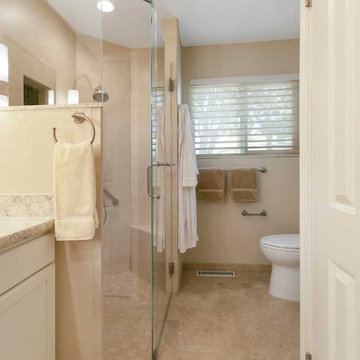
Gayler installed a large curbless shower with a linear drain for easy access. Beautiful design elements included semi-custom Precision Cabinets in ‘Swiss Coffee’, quartz countertops, and light ‘Arona’ beige shower wall tile complemented by two shower niches accented in hexagon tile and quartz shelves.
Idées déco de salles de bains et WC avec un lavabo encastré et un plan de toilette beige
1

