Idées déco de salles de bains et WC avec un plan de toilette en stéatite et un plan de toilette beige
Trier par :
Budget
Trier par:Populaires du jour
1 - 20 sur 31 photos
1 sur 3

This cozy, minimal primary bath was inspired by a luxury hotel in Spain, and provides a spa-like beginning and end to the day.
Idées déco pour une petite salle de bain principale moderne en bois foncé avec un placard à porte plane, un espace douche bain, WC suspendus, un carrelage beige, des dalles de pierre, un mur noir, une grande vasque, un plan de toilette en stéatite, aucune cabine, un plan de toilette beige, meuble simple vasque et meuble-lavabo sur pied.
Idées déco pour une petite salle de bain principale moderne en bois foncé avec un placard à porte plane, un espace douche bain, WC suspendus, un carrelage beige, des dalles de pierre, un mur noir, une grande vasque, un plan de toilette en stéatite, aucune cabine, un plan de toilette beige, meuble simple vasque et meuble-lavabo sur pied.
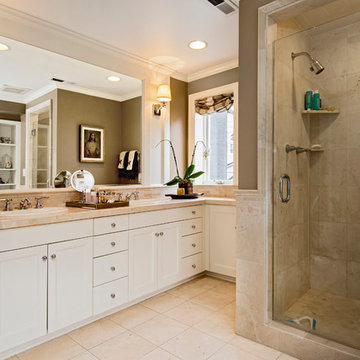
Réalisation d'une douche en alcôve principale tradition de taille moyenne avec un placard avec porte à panneau encastré, des portes de placard blanches, un carrelage beige, un carrelage de pierre, un mur beige, un sol en travertin, un lavabo posé, un plan de toilette en stéatite, un sol beige, une cabine de douche à porte battante et un plan de toilette beige.
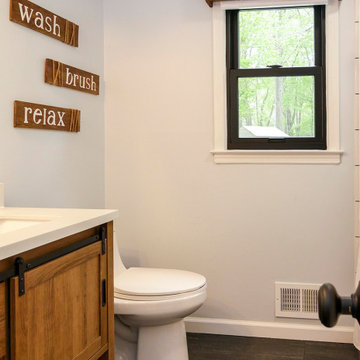
Charming bathroom with new black window we installed. This stylish bathroom with dark wood floors looks amazing with this black double hung window surrounded in white trim. Find out more about getting black windows for your home from Renewal by Andersen New Jersey, New York City, The Bronx and Staten Island.
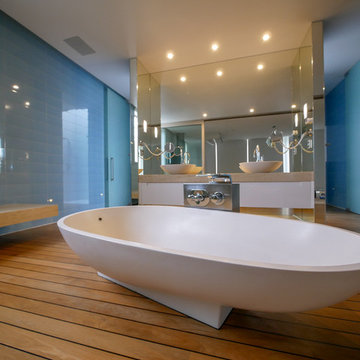
This Master bedroom En-suite is to die for! Just look at that bath... stunning freestanding egg-shaped bath. The mix of timber that carries through from the shower room mixes so nicely and warms the cool tones of the blue glass subway tiles and blue frosted glass oversized doors. With chrome and glass also a big feature then softened by the natural stone tops and bench. Very contemporary and timeless combination of colours and textures here.
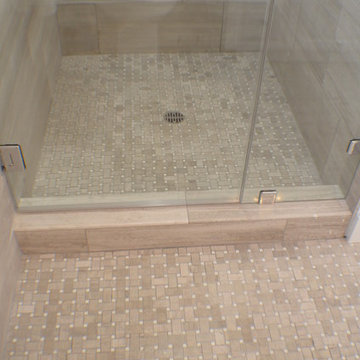
This remodeled bathroom included installation of mosaic tiles as the bathroom flooring.
Inspiration pour une petite salle de bain design avec un placard avec porte à panneau surélevé, des portes de placard blanches, WC à poser, un carrelage multicolore, des carreaux de céramique, un mur gris, un sol en carrelage de terre cuite, un lavabo encastré, un plan de toilette en stéatite, un sol multicolore, une cabine de douche à porte battante, un plan de toilette beige et une baignoire indépendante.
Inspiration pour une petite salle de bain design avec un placard avec porte à panneau surélevé, des portes de placard blanches, WC à poser, un carrelage multicolore, des carreaux de céramique, un mur gris, un sol en carrelage de terre cuite, un lavabo encastré, un plan de toilette en stéatite, un sol multicolore, une cabine de douche à porte battante, un plan de toilette beige et une baignoire indépendante.
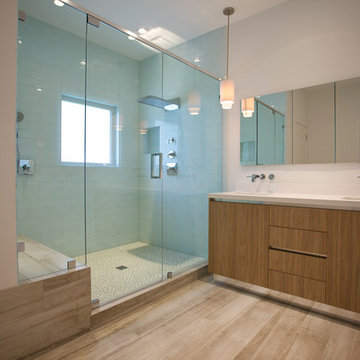
Aménagement d'une grande salle de bain principale contemporaine en bois brun avec un placard à porte plane, un espace douche bain, WC séparés, un carrelage blanc, des carreaux de porcelaine, un mur blanc, parquet clair, un lavabo encastré, un plan de toilette en stéatite, un sol beige, une cabine de douche à porte battante et un plan de toilette beige.
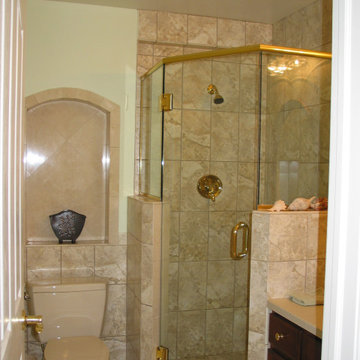
Idées déco pour une salle de bain moderne de taille moyenne avec une douche d'angle, un mur vert, une cabine de douche à porte battante, un plan de toilette beige, meuble simple vasque, des portes de placard beiges, un carrelage beige, des carreaux de céramique, un sol en carrelage de céramique, un plan de toilette en stéatite, un sol beige, une niche et meuble-lavabo encastré.
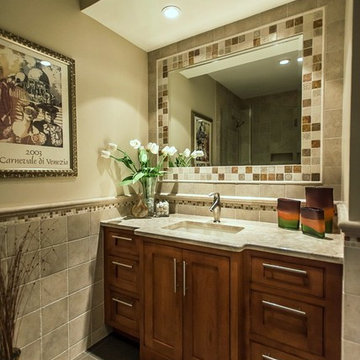
Contemporary Bathroom
Idées déco pour un WC et toilettes classique en bois brun de taille moyenne avec un placard à porte shaker, des carreaux de céramique, un mur gris, un lavabo encastré, un sol en ardoise, un plan de toilette en stéatite, un sol gris et un plan de toilette beige.
Idées déco pour un WC et toilettes classique en bois brun de taille moyenne avec un placard à porte shaker, des carreaux de céramique, un mur gris, un lavabo encastré, un sol en ardoise, un plan de toilette en stéatite, un sol gris et un plan de toilette beige.
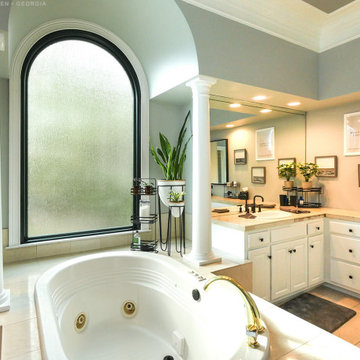
Large privacy window we installed in this large and lavish master bathroom. With his and hers vanities and an expansive and gorgeous space, this beautiful new black picture window with textured glass for privacy looks amazing over a large hot-tub style bath. Get the perfect windows for your home from Renewal by Andersen of Georgia, serving the whole state.
. . . . . . . . . .
Let us meet and exceed all your window and door expectations -- Contact Us Today: (844) 245-2799
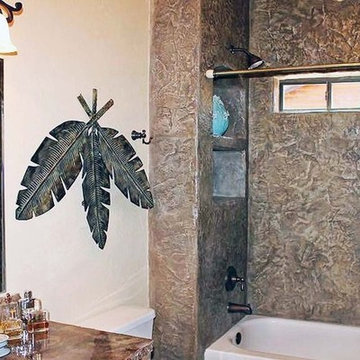
One of the bathrooms, designed to match the natural look of the home.
Convenient storage below the shower head keep the sides of the tub clear without necessitating aftermarket, hanging storage devices.
Though this is not the master bathroom, we built it for space and comfort.
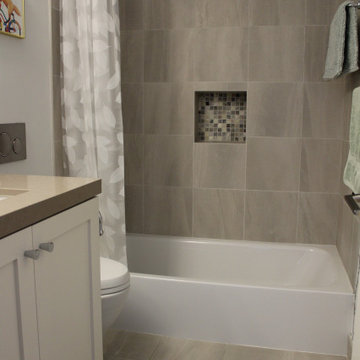
Cette image montre une petite salle de bain principale traditionnelle avec un placard avec porte à panneau encastré, des portes de placard blanches, une baignoire encastrée, un combiné douche/baignoire, WC à poser, un carrelage gris, un mur blanc, un sol en carrelage de porcelaine, un lavabo posé, un plan de toilette en stéatite, un sol gris, une cabine de douche avec un rideau, un plan de toilette beige, meuble simple vasque et meuble-lavabo encastré.
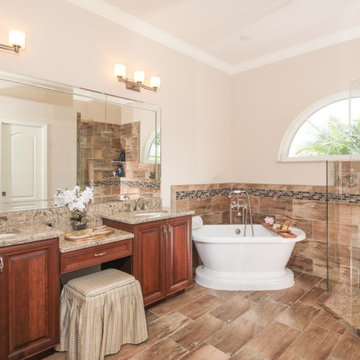
Remodeled Master Bath with enlarged shower and freestanding tub!
Inspiration pour une salle de bain traditionnelle avec un placard avec porte à panneau surélevé, des portes de placard blanches, une baignoire d'angle, une douche à l'italienne, un carrelage beige, des carreaux de céramique, un sol en carrelage de céramique, un plan de toilette en stéatite, un sol beige et un plan de toilette beige.
Inspiration pour une salle de bain traditionnelle avec un placard avec porte à panneau surélevé, des portes de placard blanches, une baignoire d'angle, une douche à l'italienne, un carrelage beige, des carreaux de céramique, un sol en carrelage de céramique, un plan de toilette en stéatite, un sol beige et un plan de toilette beige.
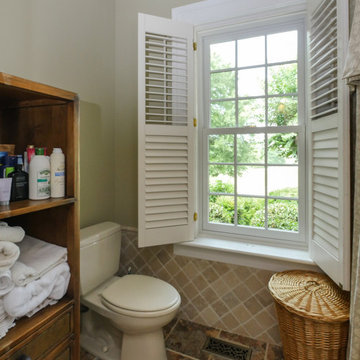
Pretty bathroom with new double hung window we installed. This delightful bathroom with stone tile and wicker and wood accents looks charming with this large new white window with colonial grilles. Get started replacing your windows today with Renewal by Andersen of San Francisco and the whole Bay Area.
. . . . . . . . . . .
We offer a variety of home window and door solutions -- Contact Us Today! 844-245-2799
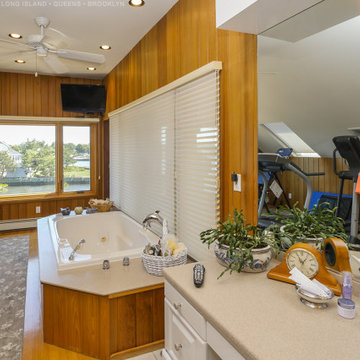
Triple window combination we installed in this large, unique master bathroom and exercise area. This large window combination shows two wood casement windows with a large picture window in between, against a shiplap wall. This spa-like master bath looks great with this new window with a water view. Find out more about replacing your windows with Renewal by Andersen Long Island, serving Suffolk, Nassau, Queens and Brooklyn.
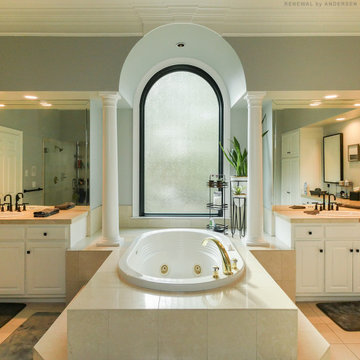
Amazing master bathroom and new black window with privacy glass we installed. With vanities and sink areas on either side, this spa style hot tub looks fantastic with a large new black picture window over it. Now is the perfect time to replace the windows in your house with Renewal by Andersen of Georgia, serving the whole state including Atlanta and Savannah.
Our windows and doors come in a variety of styles and colors -- Contact Us Today! 844-245-2799
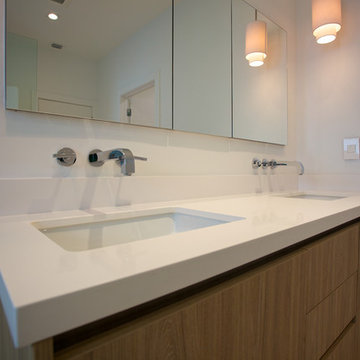
Aménagement d'une grande salle de bain principale contemporaine en bois brun avec un placard à porte plane, un espace douche bain, WC séparés, un carrelage blanc, des carreaux de porcelaine, un mur blanc, parquet clair, un lavabo encastré, un plan de toilette en stéatite, un sol beige, une cabine de douche à porte battante et un plan de toilette beige.
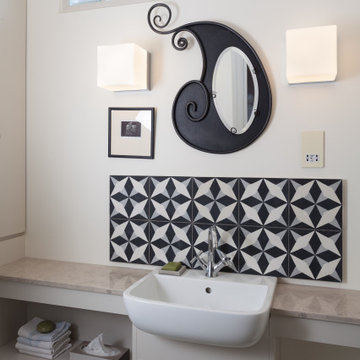
Kitchen extension and renovation in Carysfort Road in Stoke Newinton London. Featuring wood fired tiles, clear blocks to let in natural light and black and white tones to keep the toilet clean and bright.
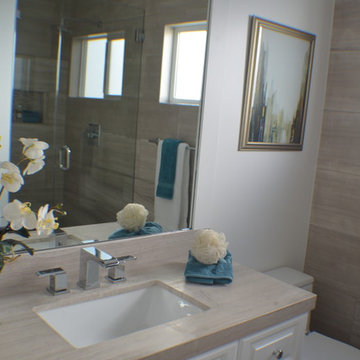
This remodeled bathroom included installation of toilet, bathroom mirror, sink and faucet, bathroom countertop and bathroom cabinets and shelves.
Cette photo montre une petite salle de bain tendance avec un placard avec porte à panneau surélevé, des portes de placard blanches, WC à poser, un carrelage multicolore, des carreaux de céramique, un mur gris, un lavabo encastré, un plan de toilette en stéatite, un plan de toilette beige, une cabine de douche à porte battante, un sol en carrelage de terre cuite, un sol multicolore et une baignoire indépendante.
Cette photo montre une petite salle de bain tendance avec un placard avec porte à panneau surélevé, des portes de placard blanches, WC à poser, un carrelage multicolore, des carreaux de céramique, un mur gris, un lavabo encastré, un plan de toilette en stéatite, un plan de toilette beige, une cabine de douche à porte battante, un sol en carrelage de terre cuite, un sol multicolore et une baignoire indépendante.
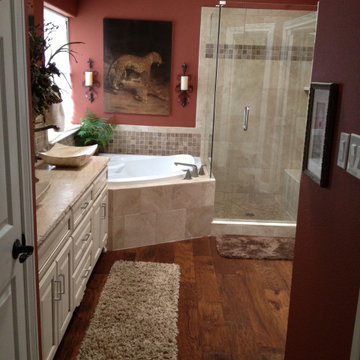
Upgraded bathroom in a 1980's home
Aménagement d'une petite salle de bain contemporaine avec un placard avec porte à panneau surélevé, des portes de placard blanches, une baignoire d'angle, une douche d'angle, un carrelage beige, un carrelage de pierre, un sol en bois brun, une vasque, un plan de toilette en stéatite, une cabine de douche à porte battante, un plan de toilette beige, un banc de douche, meuble double vasque et un plafond voûté.
Aménagement d'une petite salle de bain contemporaine avec un placard avec porte à panneau surélevé, des portes de placard blanches, une baignoire d'angle, une douche d'angle, un carrelage beige, un carrelage de pierre, un sol en bois brun, une vasque, un plan de toilette en stéatite, une cabine de douche à porte battante, un plan de toilette beige, un banc de douche, meuble double vasque et un plafond voûté.
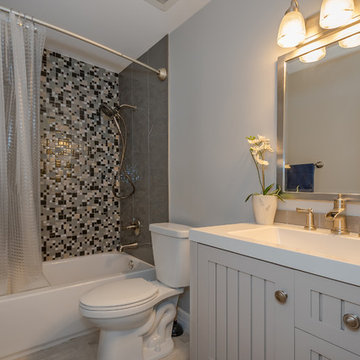
Contemporary guest bathroom remodel featuring a light gray vanity with white coutertop and gray shower tiles accented by a mosaic tile wall.
Réalisation d'une douche en alcôve tradition de taille moyenne pour enfant avec un placard à porte shaker, des portes de placard grises, une baignoire en alcôve, un carrelage beige, un carrelage métro, un mur bleu, un sol en carrelage de céramique, un lavabo encastré, un plan de toilette en stéatite, un sol gris, une cabine de douche avec un rideau et un plan de toilette beige.
Réalisation d'une douche en alcôve tradition de taille moyenne pour enfant avec un placard à porte shaker, des portes de placard grises, une baignoire en alcôve, un carrelage beige, un carrelage métro, un mur bleu, un sol en carrelage de céramique, un lavabo encastré, un plan de toilette en stéatite, un sol gris, une cabine de douche avec un rideau et un plan de toilette beige.
Idées déco de salles de bains et WC avec un plan de toilette en stéatite et un plan de toilette beige
1

