Idées déco de salles de bains et WC avec un plan de toilette en stéatite et un plan de toilette blanc
Trier par :
Budget
Trier par:Populaires du jour
1 - 20 sur 192 photos
1 sur 3

This 1000 sq. ft. one-bedroom apartment is located in a pre-war building on the Upper West Side. The owner's request was to design a space where every corner can be utilized. The project was an exciting challenge and required careful planning. The apartment contains multiple customized features like a wall developed as closet space and a bedroom divider and a hidden kitchen. It is a common space to the naked eye, but the more details are revealed as you move throughout the rooms.
Featured brands include: Dornbracht fixtures, Flos lighting, Design-Apart millwork, and Carrera marble.

Exemple d'un petit WC et toilettes tendance avec un placard à porte plane, des portes de placard blanches, WC à poser, un carrelage gris, des plaques de verre, un mur blanc, un sol en bois brun, un lavabo encastré, un plan de toilette en stéatite, un sol marron et un plan de toilette blanc.

Main bathroom for the home is breathtaking with it's floor to ceiling terracotta hand-pressed tiles on the shower wall. walk around shower panel, brushed brass fittings and fixtures and then there's the arched mirrors and floating vanity in warm timber. Just stunning.

Our hallway full bath renovation embodies a harmonious blend of functionality and style. With meticulous attention to detail, we've transformed this space into a sanctuary of modern comfort and convenience.

Cette image montre une petite salle de bain principale craftsman avec un placard à porte shaker, des portes de placards vertess, une douche d'angle, WC séparés, un carrelage blanc, un carrelage métro, un mur blanc, un sol en travertin, un lavabo posé, un plan de toilette en stéatite, un sol beige, une cabine de douche à porte battante, un plan de toilette blanc, une niche, meuble simple vasque et meuble-lavabo encastré.
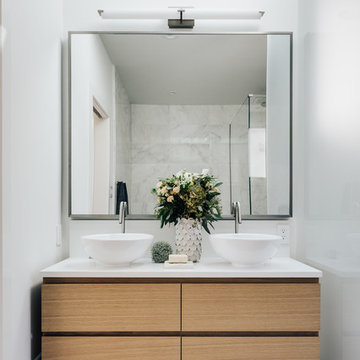
Aménagement d'une salle d'eau contemporaine en bois clair de taille moyenne avec un mur blanc, une vasque, un plan de toilette en stéatite, un placard à porte plane, un sol gris, une baignoire indépendante, une douche ouverte, WC séparés, un sol en carrelage de céramique, une cabine de douche à porte battante, un plan de toilette blanc, meuble double vasque et meuble-lavabo sur pied.

Kurnat Woodworking custom made vanities
Cette photo montre un WC et toilettes moderne de taille moyenne avec un placard à porte plane, des portes de placard grises, WC séparés, un mur beige, un sol en carrelage de porcelaine, un lavabo encastré, un plan de toilette en stéatite, un sol gris et un plan de toilette blanc.
Cette photo montre un WC et toilettes moderne de taille moyenne avec un placard à porte plane, des portes de placard grises, WC séparés, un mur beige, un sol en carrelage de porcelaine, un lavabo encastré, un plan de toilette en stéatite, un sol gris et un plan de toilette blanc.
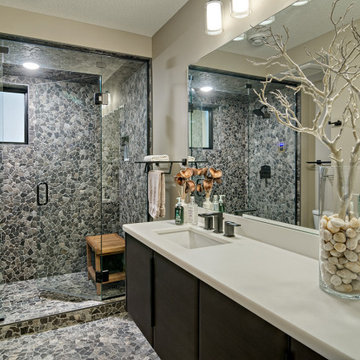
Grotto-like steam shower lower level bathroom. Each stone was indiv laid and mosaically layed out to perfection.
Idée de décoration pour une salle de bain vintage de taille moyenne avec un placard en trompe-l'oeil, des portes de placard marrons, WC à poser, un carrelage beige, un mur beige, un sol en carrelage de céramique, un lavabo encastré, un plan de toilette en stéatite, un sol gris, une cabine de douche à porte battante, un plan de toilette blanc, un banc de douche, meuble simple vasque et meuble-lavabo suspendu.
Idée de décoration pour une salle de bain vintage de taille moyenne avec un placard en trompe-l'oeil, des portes de placard marrons, WC à poser, un carrelage beige, un mur beige, un sol en carrelage de céramique, un lavabo encastré, un plan de toilette en stéatite, un sol gris, une cabine de douche à porte battante, un plan de toilette blanc, un banc de douche, meuble simple vasque et meuble-lavabo suspendu.
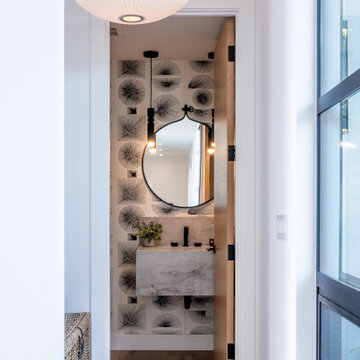
Powder room.
Exemple d'un WC et toilettes moderne de taille moyenne avec des portes de placard blanches, un mur blanc, parquet clair, un lavabo suspendu, un plan de toilette en stéatite, un sol marron, un plan de toilette blanc et meuble-lavabo suspendu.
Exemple d'un WC et toilettes moderne de taille moyenne avec des portes de placard blanches, un mur blanc, parquet clair, un lavabo suspendu, un plan de toilette en stéatite, un sol marron, un plan de toilette blanc et meuble-lavabo suspendu.
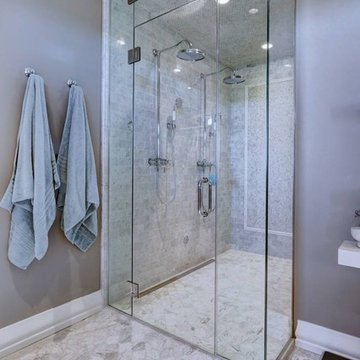
Cette image montre une grande salle de bain principale craftsman avec un placard à porte shaker, des portes de placard blanches, une baignoire indépendante, une douche à l'italienne, WC à poser, un carrelage gris, du carrelage en marbre, un mur gris, parquet clair, un lavabo encastré, un plan de toilette en stéatite, une cabine de douche à porte battante et un plan de toilette blanc.

Idées déco pour une très grande salle de bain principale et grise et blanche moderne avec un placard en trompe-l'oeil, des portes de placard blanches, une baignoire indépendante, une douche à l'italienne, tous types de WC, un carrelage multicolore, un mur blanc, un sol en carrelage de céramique, un lavabo suspendu, un plan de toilette en stéatite, un sol multicolore, aucune cabine, un plan de toilette blanc, des toilettes cachées, meuble double vasque, meuble-lavabo suspendu, différents designs de plafond et différents habillages de murs.
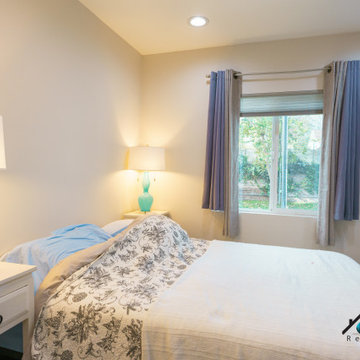
We converted a 34'6" x 18'6" detached garage into a legal ADU with 2 bedrooms, a kitchenette, a full bathroom, a living room, and a laundry section. The ADU has many features including; Central A/C, recessed lighting, closet space, vinyl flooring, eco-friendly windows, and more! It is the perfect size for any family members or the rent out for extra income.
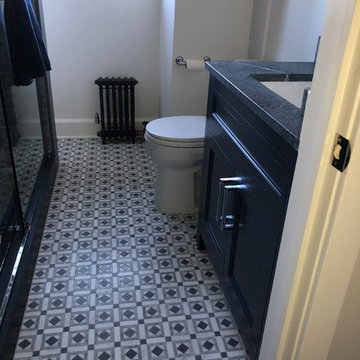
Inspiration pour une petite salle de bain traditionnelle pour enfant avec un placard à porte affleurante, des portes de placard bleues, une baignoire indépendante, une douche d'angle, WC à poser, un carrelage multicolore, du carrelage en marbre, un mur bleu, un sol en marbre, un lavabo encastré, un plan de toilette en stéatite, un sol blanc, une cabine de douche à porte coulissante et un plan de toilette blanc.
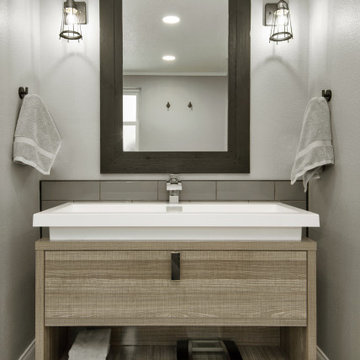
With the influx of construction in west Pasco during the late 60’s and 70’s, we saw a plethora of 2 and 3 bedroom homes being constructed with little or no attention paid to the existing bathrooms and kitchens in the homes. Homes on the water were no exception. Typically they were built to just be a functional space, but rarely did they ever accomplish this. We had the opportunity to renovate a gentleman’s master bathroom in the Westport area of Port Richey. It was a story that started off with the client having a tale of an unscrupulous contractor that he hired to perform his renovation project and things took a turn and lets just say they didn’t pan out. The client approached us to see what we could do. We never had the opportunity to see the bathroom in its original state as the tear out had already been taken care of, somewhat, by the previous contractor. We listened to what the client wanted to do with the space and devised a plan. We enlarged the shower area, adding specialty items like a wall niche, heated mirror, rain head shower, and of course a custom glass enclosure. To the main portion of the bathroom we were able to add a larger vanity with waterfall faucet, large framed mirror, and new lighting. New floor tile, wall tile, and accessories rounded out this build.

This new home was built on an old lot in Dallas, TX in the Preston Hollow neighborhood. The new home is a little over 5,600 sq.ft. and features an expansive great room and a professional chef’s kitchen. This 100% brick exterior home was built with full-foam encapsulation for maximum energy performance. There is an immaculate courtyard enclosed by a 9' brick wall keeping their spool (spa/pool) private. Electric infrared radiant patio heaters and patio fans and of course a fireplace keep the courtyard comfortable no matter what time of year. A custom king and a half bed was built with steps at the end of the bed, making it easy for their dog Roxy, to get up on the bed. There are electrical outlets in the back of the bathroom drawers and a TV mounted on the wall behind the tub for convenience. The bathroom also has a steam shower with a digital thermostatic valve. The kitchen has two of everything, as it should, being a commercial chef's kitchen! The stainless vent hood, flanked by floating wooden shelves, draws your eyes to the center of this immaculate kitchen full of Bluestar Commercial appliances. There is also a wall oven with a warming drawer, a brick pizza oven, and an indoor churrasco grill. There are two refrigerators, one on either end of the expansive kitchen wall, making everything convenient. There are two islands; one with casual dining bar stools, as well as a built-in dining table and another for prepping food. At the top of the stairs is a good size landing for storage and family photos. There are two bedrooms, each with its own bathroom, as well as a movie room. What makes this home so special is the Casita! It has its own entrance off the common breezeway to the main house and courtyard. There is a full kitchen, a living area, an ADA compliant full bath, and a comfortable king bedroom. It’s perfect for friends staying the weekend or in-laws staying for a month.

Baño de 2 piezas y plato de ducha, ubicado en la planta baja del ático al lado del comedor - salón lo que lo hace muy cómodo para los invitados.
Idées déco pour une salle de bain grise et blanche contemporaine de taille moyenne avec des portes de placard blanches, WC séparés, un carrelage beige, des carreaux de céramique, un mur beige, un sol en carrelage de céramique, un lavabo intégré, un plan de toilette en stéatite, un sol gris, une cabine de douche à porte coulissante, un plan de toilette blanc, meuble simple vasque, meuble-lavabo encastré et un placard à porte plane.
Idées déco pour une salle de bain grise et blanche contemporaine de taille moyenne avec des portes de placard blanches, WC séparés, un carrelage beige, des carreaux de céramique, un mur beige, un sol en carrelage de céramique, un lavabo intégré, un plan de toilette en stéatite, un sol gris, une cabine de douche à porte coulissante, un plan de toilette blanc, meuble simple vasque, meuble-lavabo encastré et un placard à porte plane.
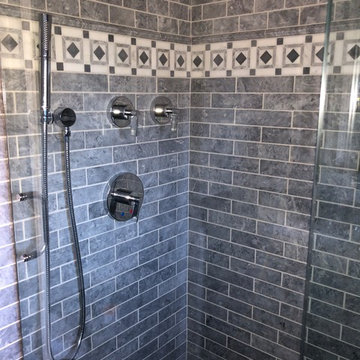
Inspiration pour une petite salle de bain traditionnelle pour enfant avec un placard à porte affleurante, des portes de placard bleues, une baignoire indépendante, une douche d'angle, WC à poser, un carrelage multicolore, du carrelage en marbre, un mur bleu, un sol en marbre, un lavabo encastré, un plan de toilette en stéatite, un sol blanc, une cabine de douche à porte coulissante et un plan de toilette blanc.

Designer: MODtage Design /
Photographer: Paul Dyer
Cette photo montre un grand WC et toilettes chic en bois clair avec un carrelage bleu, un lavabo encastré, des carreaux de céramique, un sol en carrelage de céramique, un sol bleu, un placard avec porte à panneau encastré, WC à poser, un mur multicolore, un plan de toilette en stéatite et un plan de toilette blanc.
Cette photo montre un grand WC et toilettes chic en bois clair avec un carrelage bleu, un lavabo encastré, des carreaux de céramique, un sol en carrelage de céramique, un sol bleu, un placard avec porte à panneau encastré, WC à poser, un mur multicolore, un plan de toilette en stéatite et un plan de toilette blanc.
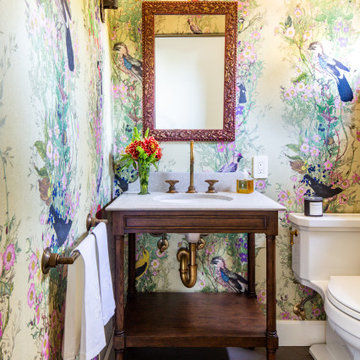
Cette photo montre un WC et toilettes méditerranéen en bois foncé avec WC à poser, un mur multicolore, tomettes au sol, un lavabo encastré, un plan de toilette en stéatite, un sol marron, un plan de toilette blanc, meuble-lavabo sur pied et du papier peint.
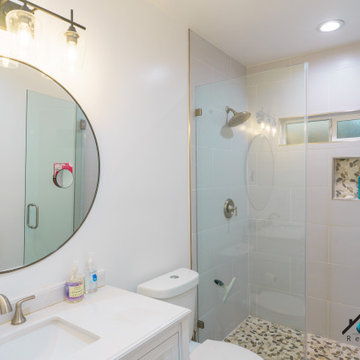
We converted a 34'6" x 18'6" detached garage into a legal ADU with 2 bedrooms, a kitchenette, a full bathroom, a living room, and a laundry section. The ADU has many features including; Central A/C, recessed lighting, closet space, vinyl flooring, eco-friendly windows, and more! It is the perfect size for any family members or the rent out for extra income.
Idées déco de salles de bains et WC avec un plan de toilette en stéatite et un plan de toilette blanc
1

