Idées déco de salles de bains et WC avec une baignoire d'angle et un plan de toilette blanc
Trier par:Populaires du jour
1 - 20 sur 2 870 photos
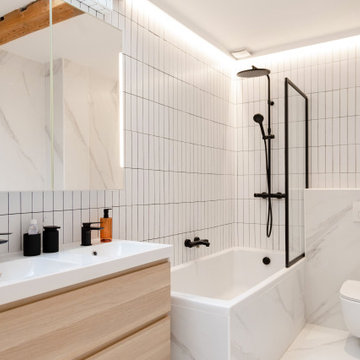
Idée de décoration pour une salle d'eau urbaine en bois clair avec un placard à porte plane, une baignoire d'angle, un combiné douche/baignoire, WC suspendus, un carrelage blanc, un plan vasque, un sol blanc, aucune cabine, un plan de toilette blanc, meuble double vasque et meuble-lavabo suspendu.
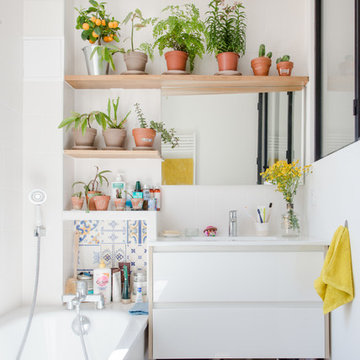
Jours & Nuits © 2018 Houzz
Idée de décoration pour une salle de bain design pour enfant avec un placard à porte plane, des portes de placard blanches, une baignoire d'angle, mosaïque, un mur blanc, un sol marron et un plan de toilette blanc.
Idée de décoration pour une salle de bain design pour enfant avec un placard à porte plane, des portes de placard blanches, une baignoire d'angle, mosaïque, un mur blanc, un sol marron et un plan de toilette blanc.

Maison contemporaine en ossature bois
Idées déco pour une salle de bain principale contemporaine de taille moyenne avec des portes de placard noires, un combiné douche/baignoire, un carrelage multicolore, des carreaux de béton, sol en béton ciré, un plan vasque, un sol gris, une baignoire d'angle, WC séparés, un mur bleu, une cabine de douche à porte battante, un plan de toilette blanc, meuble simple vasque et un placard à porte plane.
Idées déco pour une salle de bain principale contemporaine de taille moyenne avec des portes de placard noires, un combiné douche/baignoire, un carrelage multicolore, des carreaux de béton, sol en béton ciré, un plan vasque, un sol gris, une baignoire d'angle, WC séparés, un mur bleu, une cabine de douche à porte battante, un plan de toilette blanc, meuble simple vasque et un placard à porte plane.

This full home mid-century remodel project is in an affluent community perched on the hills known for its spectacular views of Los Angeles. Our retired clients were returning to sunny Los Angeles from South Carolina. Amidst the pandemic, they embarked on a two-year-long remodel with us - a heartfelt journey to transform their residence into a personalized sanctuary.
Opting for a crisp white interior, we provided the perfect canvas to showcase the couple's legacy art pieces throughout the home. Carefully curating furnishings that complemented rather than competed with their remarkable collection. It's minimalistic and inviting. We created a space where every element resonated with their story, infusing warmth and character into their newly revitalized soulful home.

Our design studio worked magic on this dated '90s home, turning it into a stylish haven for our delighted clients. Through meticulous design and planning, we executed a refreshing modern transformation, breathing new life into the space.
In this bathroom design, we embraced a bright, airy ambience with neutral palettes accented by playful splashes of beautiful blue. The result is a space that combines serenity and a touch of fun.
---
Project completed by Wendy Langston's Everything Home interior design firm, which serves Carmel, Zionsville, Fishers, Westfield, Noblesville, and Indianapolis.
For more about Everything Home, see here: https://everythinghomedesigns.com/
To learn more about this project, see here:
https://everythinghomedesigns.com/portfolio/shades-of-blue/

coastal stye home remodel master bathroom
Cette image montre une petite salle de bain principale marine en bois clair avec un placard à porte affleurante, une baignoire d'angle, un combiné douche/baignoire, WC à poser, un carrelage bleu, un carrelage en pâte de verre, un mur blanc, parquet clair, un lavabo encastré, un plan de toilette en quartz modifié, un sol marron, une cabine de douche à porte battante, un plan de toilette blanc, buanderie, meuble simple vasque et meuble-lavabo encastré.
Cette image montre une petite salle de bain principale marine en bois clair avec un placard à porte affleurante, une baignoire d'angle, un combiné douche/baignoire, WC à poser, un carrelage bleu, un carrelage en pâte de verre, un mur blanc, parquet clair, un lavabo encastré, un plan de toilette en quartz modifié, un sol marron, une cabine de douche à porte battante, un plan de toilette blanc, buanderie, meuble simple vasque et meuble-lavabo encastré.

Photos by Tina Witherspoon.
Idées déco pour une petite salle de bain rétro en bois foncé avec un placard à porte plane, une baignoire d'angle, un combiné douche/baignoire, WC à poser, un carrelage blanc, des carreaux de céramique, un sol en carrelage de céramique, un plan de toilette en quartz modifié, un sol noir, un plan de toilette blanc, meuble simple vasque, meuble-lavabo suspendu et un plafond en bois.
Idées déco pour une petite salle de bain rétro en bois foncé avec un placard à porte plane, une baignoire d'angle, un combiné douche/baignoire, WC à poser, un carrelage blanc, des carreaux de céramique, un sol en carrelage de céramique, un plan de toilette en quartz modifié, un sol noir, un plan de toilette blanc, meuble simple vasque, meuble-lavabo suspendu et un plafond en bois.

Two very cramped en-suite shower rooms have been reconfigured and reconstructed to provide a single spacious and very functional en-suite bathroom.
The work undertaken included the planning of the 2 bedrooms and the new en-suite, structural alterations to allow the wall between the original en-suites to be removed allowing them to be combined. Ceilings and floors have been levelled and reinforced, loft space and external walls all thermally insulated.
A new pressurised hot water system has been introduced allowing the removal of a pumped system, 2 electric showers and the 2 original hot and cold water tanks which has the added advantage of creating additional storage space.
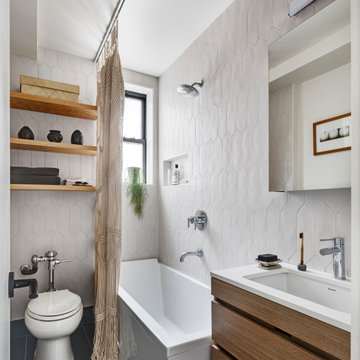
Idée de décoration pour une salle de bain design en bois foncé avec un placard à porte plane, une baignoire d'angle, un combiné douche/baignoire, un carrelage blanc, des carreaux de céramique, un mur blanc, parquet clair, un lavabo encastré, un plan de toilette en quartz modifié, un sol noir, une cabine de douche avec un rideau, un plan de toilette blanc et meuble simple vasque.
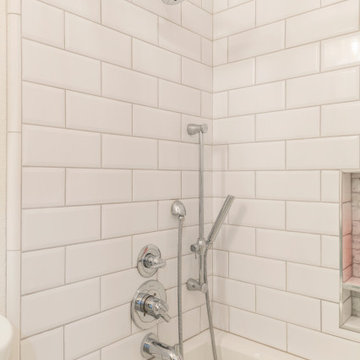
bathCRATE Mt. Hamilton Drive | Vanity Top: Caesarstone Calacatta Quartz | Sink: Kohler Caxton Rectangular Undermount Sink in White | Faucet: Delta Cassidy Widespread Faucet in Chrome | Shower Tile: Bedrosians Traditions Wall Tile in Ice White | Shower Niche: Bedrosians White Carrara Hexagon Mosaic | Tub/Shower Fixture: Delta Trinsic Trim with Delta Shower Arm in Chrome | Tub: Kohler Archer Alcove Tub in White | Floor Tile: Bedrosians Remy Decorative Cement Tile in Damsel | Vanity Paint: Kelly-Moore Dream Catcher in Semi-Gloss Enamel | Wall Paint: Kelly-Moore Swiss Coffee in Satin Enamel | For More Visit: https://kbcrate.com/bathcrate-mt-hamilton-drive-in-antioch-ca-is-complete-2/

Feast your eyes on this stunning master bathroom remodel in Encinitas. Project was completely customized to homeowner's specifications. His and Hers floating beech wood vanities with quartz counters, include a drop down make up vanity on Her side. Custom recessed solid maple medicine cabinets behind each mirror. Both vanities feature large rimmed vessel sinks and polished chrome faucets. The spacious 2 person shower showcases a custom pebble mosaic puddle at the entrance, 3D wave tile walls and hand painted Moroccan fish scale tile accenting the bench and oversized shampoo niches. Each end of the shower is outfitted with it's own set of shower head and valve, as well as a hand shower with slide bar. Also of note are polished chrome towel warmer and radiant under floor heating system.

Aménagement d'une salle de bain principale moderne avec un placard à porte plane, des portes de placard blanches, un carrelage beige, un mur beige, un sol beige, un plan de toilette blanc, une baignoire d'angle, une douche ouverte, WC à poser, des carreaux de béton, sol en béton ciré, un lavabo posé et aucune cabine.
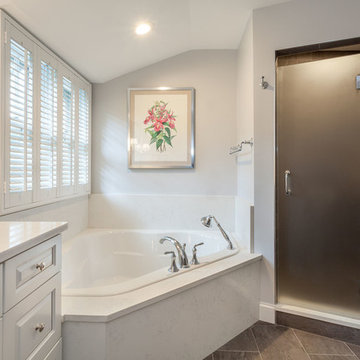
Photographer: Berkay Demirkan
Idées déco pour une salle de bain principale classique de taille moyenne avec un placard avec porte à panneau surélevé, des portes de placard blanches, une baignoire d'angle, une douche d'angle, WC séparés, un carrelage gris, des carreaux de porcelaine, un mur gris, un sol en carrelage de porcelaine, un lavabo encastré, un plan de toilette en marbre, un sol gris, une cabine de douche à porte battante et un plan de toilette blanc.
Idées déco pour une salle de bain principale classique de taille moyenne avec un placard avec porte à panneau surélevé, des portes de placard blanches, une baignoire d'angle, une douche d'angle, WC séparés, un carrelage gris, des carreaux de porcelaine, un mur gris, un sol en carrelage de porcelaine, un lavabo encastré, un plan de toilette en marbre, un sol gris, une cabine de douche à porte battante et un plan de toilette blanc.

Our Armadale residence was a converted warehouse style home for a young adventurous family with a love of colour, travel, fashion and fun. With a brief of “artsy”, “cosmopolitan” and “colourful”, we created a bright modern home as the backdrop for our Client’s unique style and personality to shine. Incorporating kitchen, family bathroom, kids bathroom, master ensuite, powder-room, study, and other details throughout the home such as flooring and paint colours.
With furniture, wall-paper and styling by Simone Haag.
Construction: Hebden Kitchens and Bathrooms
Cabinetry: Precision Cabinets
Furniture / Styling: Simone Haag
Photography: Dylan James Photography

Exemple d'une petite salle d'eau tendance avec un placard à porte plane, des portes de placard blanches, une baignoire d'angle, un carrelage blanc, des plaques de verre, un plan de toilette en surface solide, une cabine de douche à porte battante, un plan de toilette blanc, meuble simple vasque et meuble-lavabo encastré.

Ремонт студии
Inspiration pour une petite salle de bain principale et grise et blanche design avec un placard à porte plane, des portes de placard blanches, une baignoire d'angle, un combiné douche/baignoire, un carrelage blanc, des carreaux de céramique, un mur blanc, un sol en carrelage de porcelaine, un lavabo intégré, un plan de toilette en surface solide, un sol gris, aucune cabine, un plan de toilette blanc, buanderie, meuble simple vasque et meuble-lavabo sur pied.
Inspiration pour une petite salle de bain principale et grise et blanche design avec un placard à porte plane, des portes de placard blanches, une baignoire d'angle, un combiné douche/baignoire, un carrelage blanc, des carreaux de céramique, un mur blanc, un sol en carrelage de porcelaine, un lavabo intégré, un plan de toilette en surface solide, un sol gris, aucune cabine, un plan de toilette blanc, buanderie, meuble simple vasque et meuble-lavabo sur pied.

Two level apartment total renovation of both levels extracting as much usable space as possible and transforming into an amazing place to live in Alexandria NSW 2015. A massive change from the poky original kitchen to an expansive open feel kitchen.

Cette photo montre une petite salle de bain avec des portes de placard blanches, une baignoire d'angle, un combiné douche/baignoire, un bidet, un carrelage blanc, des carreaux de céramique, un mur vert, un sol en carrelage de porcelaine, un lavabo encastré, un sol gris, une cabine de douche avec un rideau, un plan de toilette blanc, meuble simple vasque et meuble-lavabo encastré.

Our Armadale residence was a converted warehouse style home for a young adventurous family with a love of colour, travel, fashion and fun. With a brief of “artsy”, “cosmopolitan” and “colourful”, we created a bright modern home as the backdrop for our Client’s unique style and personality to shine. Incorporating kitchen, family bathroom, kids bathroom, master ensuite, powder-room, study, and other details throughout the home such as flooring and paint colours.
With furniture, wall-paper and styling by Simone Haag.
Construction: Hebden Kitchens and Bathrooms
Cabinetry: Precision Cabinets
Furniture / Styling: Simone Haag
Photography: Dylan James Photography

Cette image montre une petite salle de bain principale minimaliste avec un placard à porte plane, des portes de placard grises, une baignoire d'angle, un combiné douche/baignoire, WC séparés, un carrelage blanc, un carrelage métro, un mur gris, un sol en carrelage de céramique, un lavabo encastré, un sol blanc, aucune cabine, un plan de toilette blanc, une niche, meuble simple vasque et meuble-lavabo suspendu.
Idées déco de salles de bains et WC avec une baignoire d'angle et un plan de toilette blanc
1