Idées déco de salles de bains et WC avec un carrelage de pierre et un plan de toilette bleu
Trier par :
Budget
Trier par:Populaires du jour
1 - 20 sur 26 photos
1 sur 3
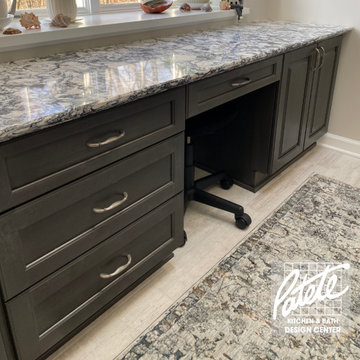
Patete Project Gallery ? Tile Bathrooms add warmth and a transitional American charm to your space.
Click for more bathroom renovations: https://patetekitchens.com/bathrooms/
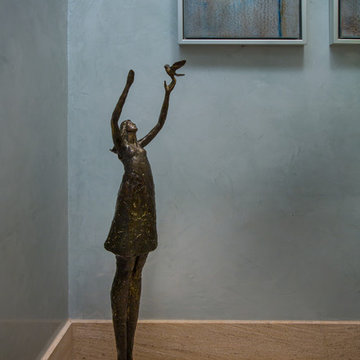
Martin King, A Brush with Life
Idées déco pour un WC et toilettes contemporain en bois clair de taille moyenne avec un carrelage de pierre, un placard en trompe-l'oeil, un carrelage beige, un mur bleu, parquet clair, un lavabo encastré, un plan de toilette en quartz, un sol beige et un plan de toilette bleu.
Idées déco pour un WC et toilettes contemporain en bois clair de taille moyenne avec un carrelage de pierre, un placard en trompe-l'oeil, un carrelage beige, un mur bleu, parquet clair, un lavabo encastré, un plan de toilette en quartz, un sol beige et un plan de toilette bleu.
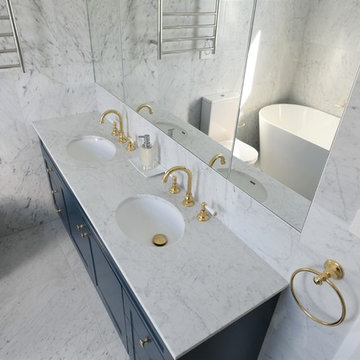
Cette image montre une salle de bain principale minimaliste de taille moyenne avec un placard à porte plane, des portes de placard blanches, une baignoire indépendante, une douche ouverte, WC séparés, un carrelage blanc, un carrelage de pierre, un mur blanc, un sol en marbre, un plan vasque, un plan de toilette en marbre, un sol blanc, aucune cabine et un plan de toilette bleu.
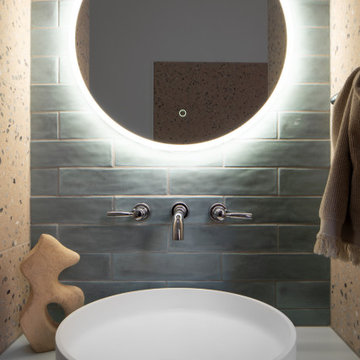
Pink, aqua and purple are colours they both love, and had already been incorporated into their existing decor, so we used those colours as the starting point and went from there.
In the bathroom, the Victorian walls are high and the natural light levels low. The many small rooms were demolished and one larger open plan space created. The pink terrazzo tiling unites the room and makes the bathroom space feel more inviting and less cavernous. ‘Fins’ are used to define the functional spaces (toilet, laundry, vanity, shower). They also provide an architectural detail to tie in the Victorian window and ceiling heights with the 80s extension that is just a step outside the bathroom.
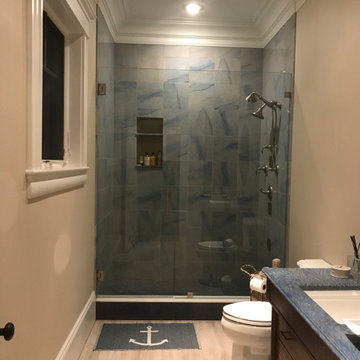
Opposite Route 1A, a new build guest bathroom echos the blue Atlantic ocean in both wall, floor and vanity stone choices. All materials were found at 1/4 the retail price by scouring leftover lots at granite and tile vendors- saving my client hundreds!
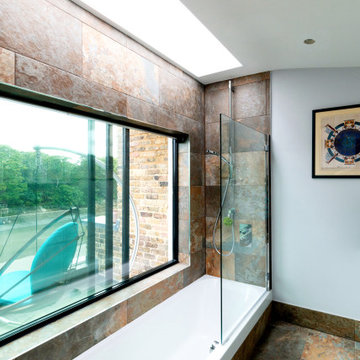
Cette photo montre une salle de bain principale méditerranéenne de taille moyenne avec un placard à porte plane, des portes de placard blanches, une baignoire encastrée, un combiné douche/baignoire, WC à poser, un carrelage marron, un carrelage de pierre, un mur marron, un lavabo de ferme, un plan de toilette en verre, un sol marron, une cabine de douche à porte battante, un plan de toilette bleu, meuble simple vasque et meuble-lavabo encastré.
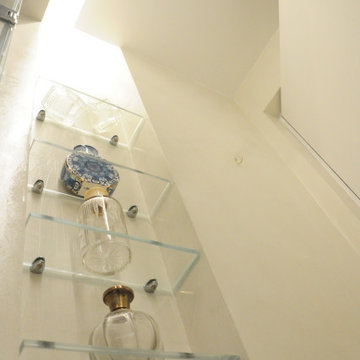
Realizzazione di mensoline in vetro nel bagno padronale in piastrelle francesi e top in lava. Illuminazione particolare
Inspiration pour une salle de bain principale design de taille moyenne avec un placard à porte plane, des portes de placard bleues, une douche à l'italienne, un carrelage bleu, un carrelage de pierre, un mur blanc, sol en béton ciré, un lavabo posé, un plan de toilette en calcaire, un sol blanc, une cabine de douche à porte battante, un plan de toilette bleu et meuble double vasque.
Inspiration pour une salle de bain principale design de taille moyenne avec un placard à porte plane, des portes de placard bleues, une douche à l'italienne, un carrelage bleu, un carrelage de pierre, un mur blanc, sol en béton ciré, un lavabo posé, un plan de toilette en calcaire, un sol blanc, une cabine de douche à porte battante, un plan de toilette bleu et meuble double vasque.
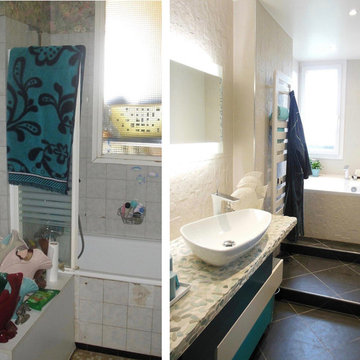
Restructuration et rénovation d'une salle de bain à Reims...
Crédit conception : Atelier i - Isabel DIDIERJEAN
Idée de décoration pour une petite salle de bain principale avec des portes de placard bleues, un bain bouillonnant, un carrelage beige, un carrelage de pierre, un mur beige, un sol en carrelage de céramique, une vasque, un sol noir et un plan de toilette bleu.
Idée de décoration pour une petite salle de bain principale avec des portes de placard bleues, un bain bouillonnant, un carrelage beige, un carrelage de pierre, un mur beige, un sol en carrelage de céramique, une vasque, un sol noir et un plan de toilette bleu.
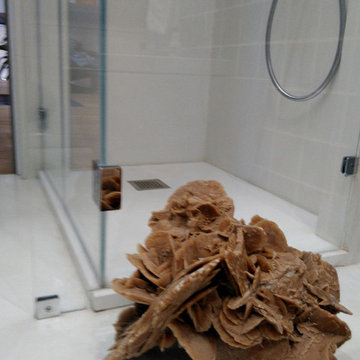
Doccia dell'antibagno in cristallo del bagno ospiti vista dall'interno del bagno.
Réalisation d'une salle d'eau design de taille moyenne avec un placard à porte plane, un carrelage bleu, un carrelage de pierre, un mur blanc, sol en béton ciré, un plan de toilette en calcaire, un sol blanc et un plan de toilette bleu.
Réalisation d'une salle d'eau design de taille moyenne avec un placard à porte plane, un carrelage bleu, un carrelage de pierre, un mur blanc, sol en béton ciré, un plan de toilette en calcaire, un sol blanc et un plan de toilette bleu.
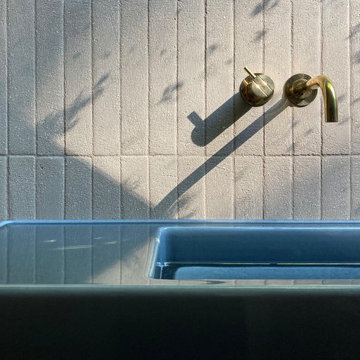
Aménagement d'une salle de bain scandinave avec une douche ouverte, WC suspendus, un carrelage beige, un carrelage de pierre, un mur blanc, un sol en calcaire, un plan vasque, un plan de toilette en carrelage, un sol beige, un plan de toilette bleu, meuble simple vasque, meuble-lavabo sur pied et un plafond en bois.
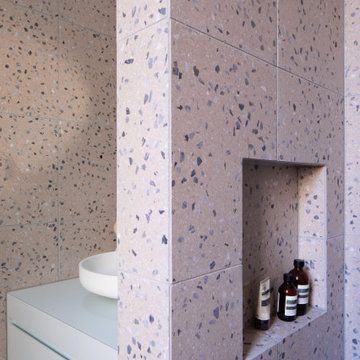
Pink, aqua and purple are colours they both love, and had already been incorporated into their existing decor, so we used those colours as the starting point and went from there.
In the bathroom, the Victorian walls are high and the natural light levels low. The many small rooms were demolished and one larger open plan space created. The pink terrazzo tiling unites the room and makes the bathroom space feel more inviting and less cavernous. ‘Fins’ are used to define the functional spaces (toilet, laundry, vanity, shower). They also provide an architectural detail to tie in the Victorian window and ceiling heights with the 80s extension that is just a step outside the bathroom.
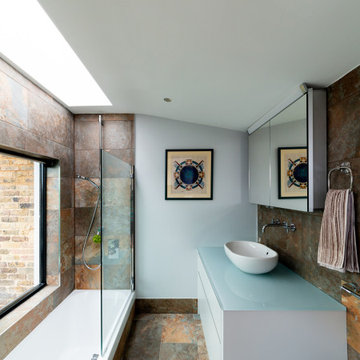
Idées déco pour une salle de bain principale méditerranéenne de taille moyenne avec un placard à porte plane, des portes de placard blanches, une baignoire encastrée, un combiné douche/baignoire, WC à poser, un carrelage marron, un carrelage de pierre, un mur marron, un lavabo de ferme, un plan de toilette en verre, un sol marron, une cabine de douche à porte battante, un plan de toilette bleu, meuble simple vasque et meuble-lavabo encastré.
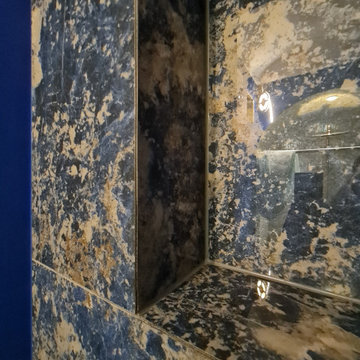
Großformatige Fliesen in Natursteinoptik auf Gehrung ohne Eckschiene verklebt
Exemple d'une petite salle de bain tendance avec WC séparés, un carrelage bleu, un carrelage de pierre, un mur bleu, parquet en bambou, une vasque, un plan de toilette en verre, un sol jaune, une cabine de douche à porte coulissante, un plan de toilette bleu, une niche, meuble simple vasque et meuble-lavabo suspendu.
Exemple d'une petite salle de bain tendance avec WC séparés, un carrelage bleu, un carrelage de pierre, un mur bleu, parquet en bambou, une vasque, un plan de toilette en verre, un sol jaune, une cabine de douche à porte coulissante, un plan de toilette bleu, une niche, meuble simple vasque et meuble-lavabo suspendu.
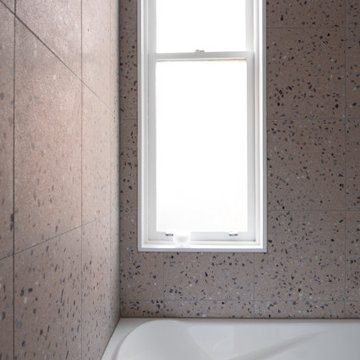
Pink, aqua and purple are colours they both love, and had already been incorporated into their existing decor, so we used those colours as the starting point and went from there.
In the bathroom, the Victorian walls are high and the natural light levels low. The many small rooms were demolished and one larger open plan space created. The pink terrazzo tiling unites the room and makes the bathroom space feel more inviting and less cavernous. ‘Fins’ are used to define the functional spaces (toilet, laundry, vanity, shower). They also provide an architectural detail to tie in the Victorian window and ceiling heights with the 80s extension that is just a step outside the bathroom.
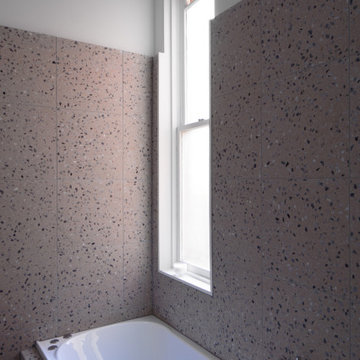
Pink, aqua and purple are colours they both love, and had already been incorporated into their existing decor, so we used those colours as the starting point and went from there.
In the bathroom, the Victorian walls are high and the natural light levels low. The many small rooms were demolished and one larger open plan space created. The pink terrazzo tiling unites the room and makes the bathroom space feel more inviting and less cavernous. ‘Fins’ are used to define the functional spaces (toilet, laundry, vanity, shower). They also provide an architectural detail to tie in the Victorian window and ceiling heights with the 80s extension that is just a step outside the bathroom.
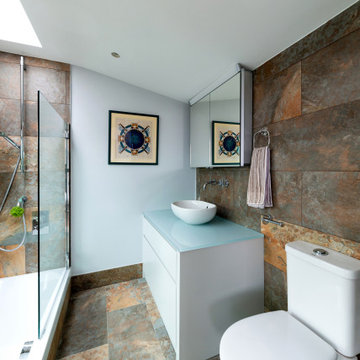
Inspiration pour une salle de bain principale méditerranéenne de taille moyenne avec des portes de placard blanches, une baignoire encastrée, un combiné douche/baignoire, WC à poser, un carrelage marron, un carrelage de pierre, un mur marron, un lavabo de ferme, un plan de toilette en verre, un sol marron, une cabine de douche à porte battante, un plan de toilette bleu, meuble simple vasque, meuble-lavabo encastré et un placard à porte plane.
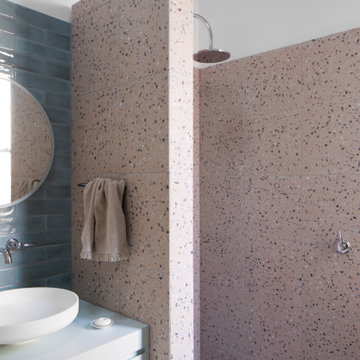
Pink, aqua and purple are colours they both love, and had already been incorporated into their existing decor, so we used those colours as the starting point and went from there.
In the bathroom, the Victorian walls are high and the natural light levels low. The many small rooms were demolished and one larger open plan space created. The pink terrazzo tiling unites the room and makes the bathroom space feel more inviting and less cavernous. ‘Fins’ are used to define the functional spaces (toilet, laundry, vanity, shower). They also provide an architectural detail to tie in the Victorian window and ceiling heights with the 80s extension that is just a step outside the bathroom.
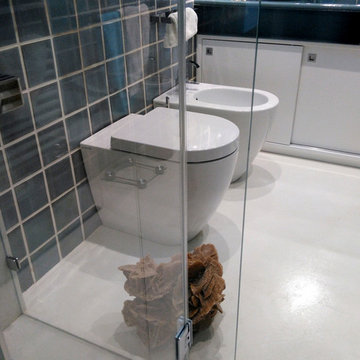
Top lavabo in pietra lavica blu vista dalla porta dell'antibagno in cristallo.
Inspiration pour une salle d'eau design de taille moyenne avec un placard à porte plane, un carrelage bleu, un carrelage de pierre, sol en béton ciré, un plan de toilette en calcaire, un sol blanc, un plan de toilette bleu, des portes de placard blanches, WC séparés, un mur bleu, un lavabo posé et meuble double vasque.
Inspiration pour une salle d'eau design de taille moyenne avec un placard à porte plane, un carrelage bleu, un carrelage de pierre, sol en béton ciré, un plan de toilette en calcaire, un sol blanc, un plan de toilette bleu, des portes de placard blanches, WC séparés, un mur bleu, un lavabo posé et meuble double vasque.
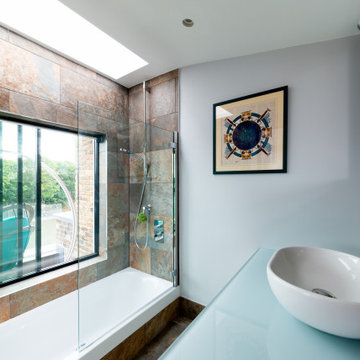
Aménagement d'une salle de bain principale méditerranéenne de taille moyenne avec un placard à porte plane, des portes de placard blanches, une baignoire encastrée, un combiné douche/baignoire, WC à poser, un carrelage marron, un carrelage de pierre, un mur marron, un lavabo de ferme, un plan de toilette en verre, un sol marron, une cabine de douche à porte battante, un plan de toilette bleu, meuble simple vasque et meuble-lavabo encastré.

Pink, aqua and purple are colours they both love, and had already been incorporated into their existing decor, so we used those colours as the starting point and went from there.
In the bathroom, the Victorian walls are high and the natural light levels low. The many small rooms were demolished and one larger open plan space created. The pink terrazzo tiling unites the room and makes the bathroom space feel more inviting and less cavernous. ‘Fins’ are used to define the functional spaces (toilet, laundry, vanity, shower). They also provide an architectural detail to tie in the Victorian window and ceiling heights with the 80s extension that is just a step outside the bathroom.
Idées déco de salles de bains et WC avec un carrelage de pierre et un plan de toilette bleu
1

