Idées déco de salles de bains et WC avec un sol en bois brun et un plan de toilette en granite
Trier par :
Budget
Trier par:Populaires du jour
1 - 20 sur 2 369 photos
1 sur 3

Today’s Vintage Farmhouse by KCS Estates is the perfect pairing of the elegance of simpler times with the sophistication of today’s design sensibility.
Nestled in Homestead Valley this home, located at 411 Montford Ave Mill Valley CA, is 3,383 square feet with 4 bedrooms and 3.5 bathrooms. And features a great room with vaulted, open truss ceilings, chef’s kitchen, private master suite, office, spacious family room, and lawn area. All designed with a timeless grace that instantly feels like home. A natural oak Dutch door leads to the warm and inviting great room featuring vaulted open truss ceilings flanked by a white-washed grey brick fireplace and chef’s kitchen with an over sized island.
The Farmhouse’s sliding doors lead out to the generously sized upper porch with a steel fire pit ideal for casual outdoor living. And it provides expansive views of the natural beauty surrounding the house. An elegant master suite and private home office complete the main living level.
411 Montford Ave Mill Valley CA
Presented by Melissa Crawford
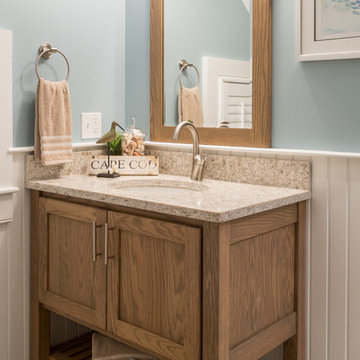
As innkeepers, Lois and Evan Evans know all about hospitality. So after buying a 1955 Cape Cod cottage whose interiors hadn’t been updated since the 1970s, they set out on a whole-house renovation, a major focus of which was the kitchen.
The goal of this renovation was to create a space that would be efficient and inviting for entertaining, as well as compatible with the home’s beach-cottage style.
Cape Associates removed the wall separating the kitchen from the dining room to create an open, airy layout. The ceilings were raised and clad in shiplap siding and highlighted with new pine beams, reflective of the cottage style of the home. New windows add a vintage look.
The designer used a whitewashed palette and traditional cabinetry to push a casual and beachy vibe, while granite countertops add a touch of elegance.
The layout was rearranged to include an island that’s roomy enough for casual meals and for guests to hang around when the owners are prepping party meals.
Placing the main sink and dishwasher in the island instead of the usual under-the-window spot was a decision made by Lois early in the planning stages. “If we have guests over, I can face everyone when I’m rinsing vegetables or washing dishes,” she says. “Otherwise, my back would be turned.”
The old avocado-hued linoleum flooring had an unexpected bonus: preserving the original oak floors, which were refinished.
The new layout includes room for the homeowners’ hutch from their previous residence, as well as an old pot-bellied stove, a family heirloom. A glass-front cabinet allows the homeowners to show off colorful dishes. Bringing the cabinet down to counter level adds more storage. Stacking the microwave, oven and warming drawer adds efficiency.
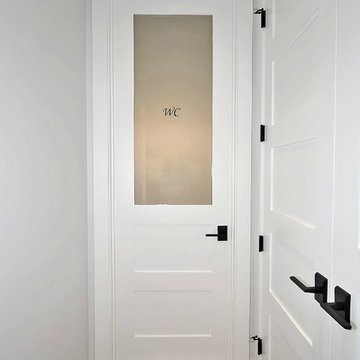
ShutterMaxx
Aménagement d'un WC et toilettes campagne de taille moyenne avec un placard à porte plane, des portes de placard blanches, WC séparés, un carrelage blanc, des carreaux de céramique, un mur blanc, un sol en bois brun, une vasque et un plan de toilette en granite.
Aménagement d'un WC et toilettes campagne de taille moyenne avec un placard à porte plane, des portes de placard blanches, WC séparés, un carrelage blanc, des carreaux de céramique, un mur blanc, un sol en bois brun, une vasque et un plan de toilette en granite.

Cette photo montre un petit WC et toilettes tendance avec un placard en trompe-l'oeil, des portes de placard noires, un mur multicolore, un sol en bois brun, une vasque, un plan de toilette en granite, un sol marron et un plan de toilette multicolore.

Cette photo montre un WC et toilettes tendance de taille moyenne avec des portes de placard noires, un mur gris, un sol en bois brun, un lavabo encastré, un plan de toilette en granite, un sol marron, un plan de toilette noir, meuble-lavabo encastré et du papier peint.

$15,000- $25,000
Cette image montre une petite salle de bain design avec un placard à porte plane, des portes de placard grises, un combiné douche/baignoire, WC à poser, un carrelage noir et blanc, des carreaux de céramique, un mur gris, un sol en bois brun, un plan de toilette en granite, un sol marron, une cabine de douche avec un rideau, un plan de toilette beige, meuble simple vasque et meuble-lavabo sur pied.
Cette image montre une petite salle de bain design avec un placard à porte plane, des portes de placard grises, un combiné douche/baignoire, WC à poser, un carrelage noir et blanc, des carreaux de céramique, un mur gris, un sol en bois brun, un plan de toilette en granite, un sol marron, une cabine de douche avec un rideau, un plan de toilette beige, meuble simple vasque et meuble-lavabo sur pied.
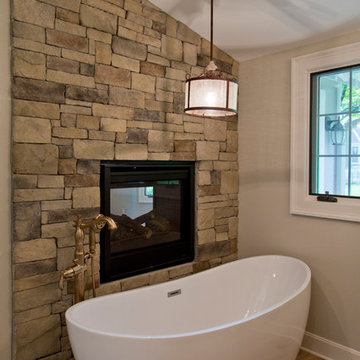
Nichole Kennelly Photography
Exemple d'une grande douche en alcôve principale nature en bois brun avec un placard en trompe-l'oeil, une baignoire indépendante, un mur gris, un sol en bois brun, un lavabo encastré, un plan de toilette en granite et un sol marron.
Exemple d'une grande douche en alcôve principale nature en bois brun avec un placard en trompe-l'oeil, une baignoire indépendante, un mur gris, un sol en bois brun, un lavabo encastré, un plan de toilette en granite et un sol marron.

Cette image montre un grand WC et toilettes traditionnel avec un placard à porte plane, des portes de placard noires, un carrelage multicolore, des carreaux de céramique, un mur blanc, un sol en bois brun, un lavabo encastré, un plan de toilette en granite, un sol marron et un plan de toilette noir.

Brad Scott Photography
Cette image montre un petit WC et toilettes chalet avec un placard en trompe-l'oeil, des portes de placard grises, WC à poser, un mur beige, un sol en bois brun, un lavabo encastré, un plan de toilette en granite, un sol marron et un plan de toilette gris.
Cette image montre un petit WC et toilettes chalet avec un placard en trompe-l'oeil, des portes de placard grises, WC à poser, un mur beige, un sol en bois brun, un lavabo encastré, un plan de toilette en granite, un sol marron et un plan de toilette gris.
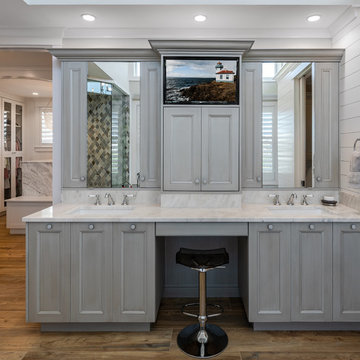
Idée de décoration pour une salle de bain principale marine de taille moyenne avec un placard avec porte à panneau encastré, des portes de placard grises, un mur blanc, un sol en bois brun, un lavabo encastré, un plan de toilette en granite et un plan de toilette blanc.
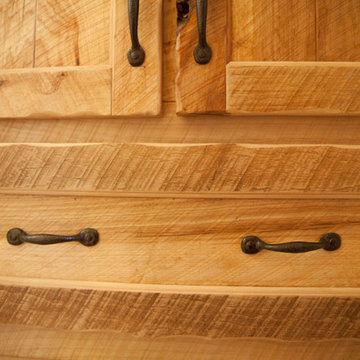
Melissa Lind www.ramshacklegenius.com
Aménagement d'une salle de bain principale montagne en bois brun de taille moyenne avec un placard à porte shaker, WC à poser, un sol en bois brun, un lavabo encastré, un plan de toilette en granite et un sol marron.
Aménagement d'une salle de bain principale montagne en bois brun de taille moyenne avec un placard à porte shaker, WC à poser, un sol en bois brun, un lavabo encastré, un plan de toilette en granite et un sol marron.

Idées déco pour une grande salle de bain principale campagne avec un placard avec porte à panneau encastré, des portes de placard blanches, une baignoire indépendante, une douche double, un carrelage blanc, mosaïque, un mur gris, un sol en bois brun, un lavabo encastré, un plan de toilette en granite, un sol marron, une cabine de douche à porte battante et un plan de toilette gris.

Cette photo montre un petit WC et toilettes chic avec un placard avec porte à panneau surélevé, des portes de placard grises, WC séparés, un mur gris, un sol en bois brun, un lavabo encastré, un plan de toilette en granite, un sol marron et un plan de toilette gris.

Réalisation d'une salle d'eau tradition de taille moyenne avec un placard à porte shaker, des portes de placard blanches, un espace douche bain, un carrelage beige, un carrelage de pierre, un sol en bois brun, un lavabo encastré, un plan de toilette en granite, un sol marron, une cabine de douche à porte battante, un banc de douche, meuble double vasque et meuble-lavabo encastré.

Winner of 2018 NKBA Northern California Chapter Design Competition
* Second place Large Bath
Idées déco pour une grande salle de bain principale contemporaine en bois foncé avec un placard à porte plane, une baignoire indépendante, une douche ouverte, un carrelage gris, un carrelage en pâte de verre, un mur vert, un sol en bois brun, un lavabo encastré, un plan de toilette en granite, un sol marron, aucune cabine et un plan de toilette gris.
Idées déco pour une grande salle de bain principale contemporaine en bois foncé avec un placard à porte plane, une baignoire indépendante, une douche ouverte, un carrelage gris, un carrelage en pâte de verre, un mur vert, un sol en bois brun, un lavabo encastré, un plan de toilette en granite, un sol marron, aucune cabine et un plan de toilette gris.
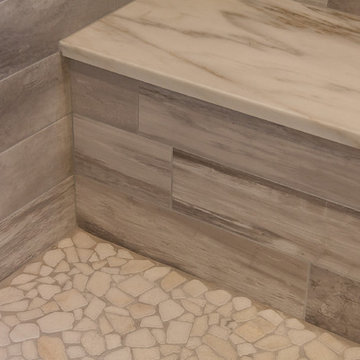
Juli
Exemple d'une très grande salle de bain principale tendance en bois vieilli avec un placard à porte plane, une baignoire indépendante, une douche ouverte, un carrelage beige, des carreaux de céramique, un mur gris, un sol en bois brun, un lavabo encastré et un plan de toilette en granite.
Exemple d'une très grande salle de bain principale tendance en bois vieilli avec un placard à porte plane, une baignoire indépendante, une douche ouverte, un carrelage beige, des carreaux de céramique, un mur gris, un sol en bois brun, un lavabo encastré et un plan de toilette en granite.

The master bath seen here is compact in its footprint - again drawing from the local boat building traditions. Tongue and groove fir walls conceal hidden compartments and feel tailored yet simple.
The hanging wall cabinet allow for a more open feeling as well.
The shower is given a large amount of the floor area of the room. A curb-less configuration with two shower heads and a continuous shelf. The shower utilizes polished finishes on the walls and a sandblasted finish on the floor.
Eric Reinholdt - Project Architect/Lead Designer with Elliott + Elliott Architecture Photo: Tom Crane Photography, Inc.
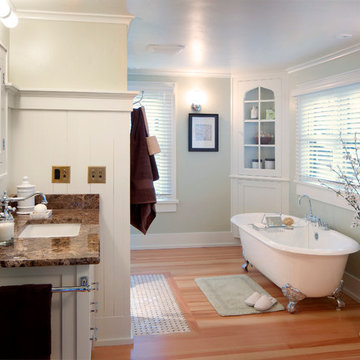
Cette photo montre une salle de bain chic avec une baignoire sur pieds, un plan de toilette en granite et un sol en bois brun.
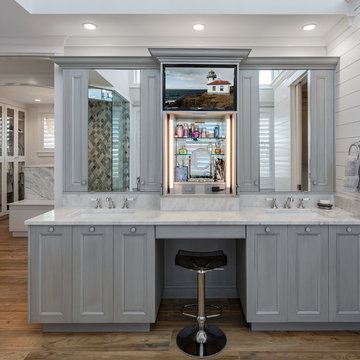
Idée de décoration pour une salle de bain principale marine de taille moyenne avec un placard avec porte à panneau encastré, des portes de placard grises, un mur blanc, un sol en bois brun, un lavabo encastré, un plan de toilette en granite et un plan de toilette blanc.

Modern farmhouse powder room boasts shiplap accent wall, painted grey cabinet and rustic wood floors.
Cette photo montre un WC et toilettes chic de taille moyenne avec un placard à porte shaker, des portes de placard grises, WC séparés, un mur gris, un sol en bois brun, un lavabo encastré, un plan de toilette en granite, un sol marron, un plan de toilette marron, meuble-lavabo sur pied et du lambris de bois.
Cette photo montre un WC et toilettes chic de taille moyenne avec un placard à porte shaker, des portes de placard grises, WC séparés, un mur gris, un sol en bois brun, un lavabo encastré, un plan de toilette en granite, un sol marron, un plan de toilette marron, meuble-lavabo sur pied et du lambris de bois.
Idées déco de salles de bains et WC avec un sol en bois brun et un plan de toilette en granite
1

