Idées déco de salles de bains et WC avec un lavabo intégré et un plan de toilette en marbre
Trier par :
Budget
Trier par:Populaires du jour
1 - 20 sur 5 936 photos
1 sur 3
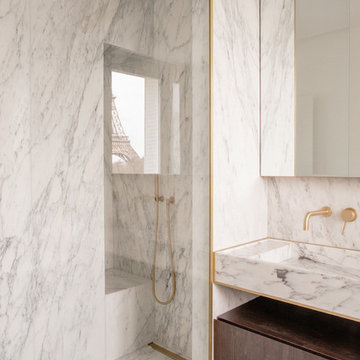
Matthieu Salvaing
Exemple d'une salle de bain principale tendance en bois foncé avec un placard à porte plane, une douche à l'italienne, un carrelage blanc, du carrelage en marbre, un mur blanc, un sol en marbre, un lavabo intégré, un plan de toilette en marbre, un sol blanc et un plan de toilette blanc.
Exemple d'une salle de bain principale tendance en bois foncé avec un placard à porte plane, une douche à l'italienne, un carrelage blanc, du carrelage en marbre, un mur blanc, un sol en marbre, un lavabo intégré, un plan de toilette en marbre, un sol blanc et un plan de toilette blanc.

Cette salle de douche et WC est la salle de bain d'invités d'un appartement situé place Victor Hugo à Paris. Un marbre Marquina noir a été utilisé pour l'ensemble de douche, la vasque et le coffrage des WC suspendus. Le sol est un carrelage façon parquet, avec une pose chevron pour faciliter l'entretien. Des éclairages LED ont été placés sous le banc et sous la vasque pour apporter de la profondeur à l'ensemble.
Cette seconde salle de bain est conçue comme un prolongement de l’appartement.
Comme la salle de bain principale, l'ensemble du mobilier est réalisé sur mesure en marbre.
Le bac de douche a volontairement été surélevé pour créer une surépaisseur au sol et conserver les proportions visuelles du marbre. Une fente creusée sous la vasque fait office de porte serviette minimaliste et raffiné. La cuvette des toilettes a également été choisie noire afin d'être la plus discrète possible. Le regard reste alors attiré par l'ensemble décoratif en marbre.
www.xavierlemoine.com

Cette photo montre une salle de bain montagne en bois vieilli avec un lavabo intégré, un placard à porte plane, un sol en bois brun, un plan de toilette en marbre et une porte coulissante.

The powder room is styled by the client and reflects their eclectic tastes....
Aménagement d'un petit WC et toilettes contemporain avec un mur vert, un sol en carrelage de terre cuite, un lavabo intégré, un plan de toilette en marbre, un sol multicolore, un plan de toilette vert et meuble-lavabo encastré.
Aménagement d'un petit WC et toilettes contemporain avec un mur vert, un sol en carrelage de terre cuite, un lavabo intégré, un plan de toilette en marbre, un sol multicolore, un plan de toilette vert et meuble-lavabo encastré.

This ADA bathroom remodel featured a curbless tile shower with accent glass mosaic tile strip and extra-large niche. We used luxury plank vinyl flooring in a beach wood finish, installed new toilet, fixtures, marble countertop vanity, over the toilet cabinets, and grab bars.

Advisement + Design - Construction advisement, custom millwork & custom furniture design, interior design & art curation by Chango & Co.
Aménagement d'une très grande douche en alcôve principale classique avec un placard à porte affleurante, des portes de placard blanches, une baignoire indépendante, tous types de WC, un mur blanc, un sol en marbre, un lavabo intégré, un plan de toilette en marbre, un sol blanc, une cabine de douche à porte battante, un plan de toilette blanc, meuble double vasque, meuble-lavabo encastré, un plafond voûté et du lambris.
Aménagement d'une très grande douche en alcôve principale classique avec un placard à porte affleurante, des portes de placard blanches, une baignoire indépendante, tous types de WC, un mur blanc, un sol en marbre, un lavabo intégré, un plan de toilette en marbre, un sol blanc, une cabine de douche à porte battante, un plan de toilette blanc, meuble double vasque, meuble-lavabo encastré, un plafond voûté et du lambris.
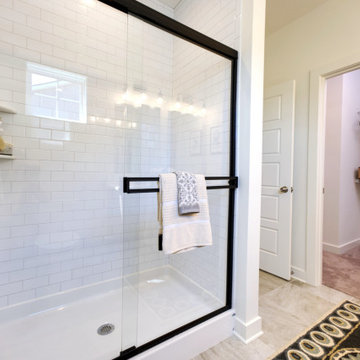
Farmhouse style, private bath with black frame sliding shower door. Alcove shower with white subway tile backsplash. Double bowl vanity with marble countertops and integrated, rectangular wave bowls.

Idées déco pour un petit WC et toilettes classique avec un placard à porte shaker, des portes de placard blanches, WC à poser, un mur bleu, un sol en carrelage de porcelaine, un lavabo intégré, un plan de toilette en marbre, un sol gris, un plan de toilette gris, meuble-lavabo sur pied et du papier peint.

Design Craft Maple frameless Brookhill door with flat center panel in Frappe Classic paint vanity with a white solid cultured marble countertop with two Wave bowls and 4” high backsplash. Moen Eva collection includes faucets, towel bars, paper holder and vanity light. Kohler comfort height toilet and Sterling Vikrell shower unit. On the floor is 8x8 decorative Glazzio Positano Cottage tile.
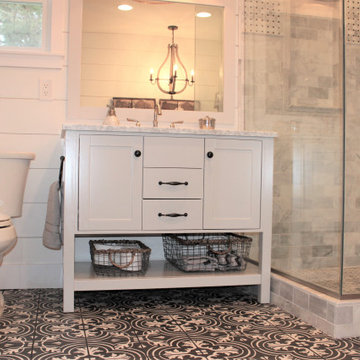
Believe it or not this beautifully renovated bathroom started out as a cramped, outdated bathroom with a single vanity and tiny shower. An adjoining bedroom was added to the space to enlarge the bathroom as well as add a much needed walk in closet. The client was looking for a farmhouse feel so shiplap was utilized as well as vintage feel lighting and accessories. Black and white floor tile was used to add interest and a free standing tub for much needed relaxation!
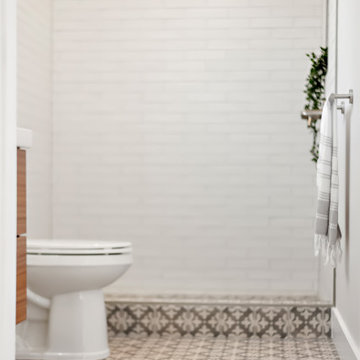
Jack-and-Jill bath. Features terazzo-look tile by Emser, double floating vanity, and large linen/bathroom closet. View the virtual tour of this entire project at: https://my.matterport.com/show/?m=8FVXhVbNngD
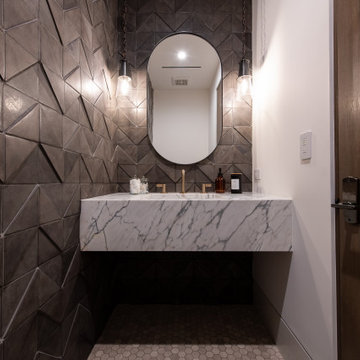
Réalisation d'un WC et toilettes tradition de taille moyenne avec des portes de placard blanches, WC à poser, des carreaux de céramique, un mur noir, un sol en marbre, un lavabo intégré, un plan de toilette en marbre, un sol blanc, un plan de toilette blanc et meuble-lavabo suspendu.

Cette photo montre un grand WC et toilettes moderne avec des portes de placard noires, WC à poser, un mur multicolore, sol en béton ciré, un lavabo intégré, un plan de toilette en marbre, un sol gris, un plan de toilette noir, meuble-lavabo sur pied, du lambris et du papier peint.
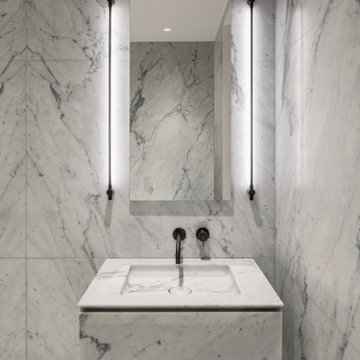
This Queen Anne style five story townhouse in Clinton Hill, Brooklyn is one of a pair that were built in 1887 by Charles Erhart, a co-founder of the Pfizer pharmaceutical company.
The brownstone façade was restored in an earlier renovation, which also included work to main living spaces. The scope for this new renovation phase was focused on restoring the stair hallways, gut renovating six bathrooms, a butler’s pantry, kitchenette, and work to the bedrooms and main kitchen. Work to the exterior of the house included replacing 18 windows with new energy efficient units, renovating a roof deck and restoring original windows.
In keeping with the Victorian approach to interior architecture, each of the primary rooms in the house has its own style and personality.
The Parlor is entirely white with detailed paneling and moldings throughout, the Drawing Room and Dining Room are lined with shellacked Oak paneling with leaded glass windows, and upstairs rooms are finished with unique colors or wallpapers to give each a distinct character.
The concept for new insertions was therefore to be inspired by existing idiosyncrasies rather than apply uniform modernity. Two bathrooms within the master suite both have stone slab walls and floors, but one is in white Carrara while the other is dark grey Graffiti marble. The other bathrooms employ either grey glass, Carrara mosaic or hexagonal Slate tiles, contrasted with either blackened or brushed stainless steel fixtures. The main kitchen and kitchenette have Carrara countertops and simple white lacquer cabinetry to compliment the historic details.
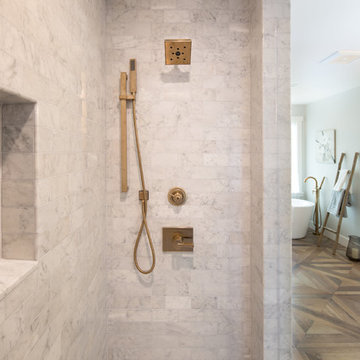
Marcell Puzsar, Bright Room Photography
Idée de décoration pour une grande salle de bain principale champêtre avec un placard à porte plane, des portes de placard blanches, une baignoire indépendante, une douche d'angle, WC à poser, un carrelage blanc, du carrelage en marbre, un mur blanc, un sol en carrelage de porcelaine, un lavabo intégré, un plan de toilette en marbre, un sol marron et une cabine de douche à porte battante.
Idée de décoration pour une grande salle de bain principale champêtre avec un placard à porte plane, des portes de placard blanches, une baignoire indépendante, une douche d'angle, WC à poser, un carrelage blanc, du carrelage en marbre, un mur blanc, un sol en carrelage de porcelaine, un lavabo intégré, un plan de toilette en marbre, un sol marron et une cabine de douche à porte battante.

Cette photo montre une très grande douche en alcôve principale méditerranéenne avec un placard avec porte à panneau encastré, des portes de placard marrons, une baignoire indépendante, WC à poser, un carrelage multicolore, mosaïque, un mur blanc, un sol en marbre, un lavabo intégré, un plan de toilette en marbre, un sol multicolore et une cabine de douche à porte battante.

Photographer Peter Rymwid. Designer Jacqueline Currie-Taylor, Gravitate To. Front cover and featured in Design NJ Bathrooms Edition https://www.designnewjersey.com/features/a-calming-place/. Luxury Master Bathroom with His and Her Walk-in Closets

Calacatta shower and Master bath
Exemple d'une grande salle de bain principale tendance en bois clair avec un placard sans porte, une douche ouverte, un carrelage noir et blanc, du carrelage en marbre, un mur vert, un sol en marbre, un lavabo intégré, un plan de toilette en marbre, une baignoire encastrée et aucune cabine.
Exemple d'une grande salle de bain principale tendance en bois clair avec un placard sans porte, une douche ouverte, un carrelage noir et blanc, du carrelage en marbre, un mur vert, un sol en marbre, un lavabo intégré, un plan de toilette en marbre, une baignoire encastrée et aucune cabine.
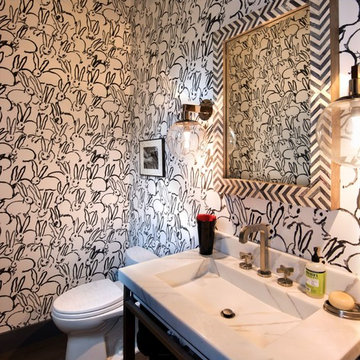
Farm House with whimsical Lee Jofa Hunt Slonem "bunny" wallpaper Integral marble sink bowl/counter top on stand Z Gallery sconces
Idées déco pour une salle d'eau contemporaine de taille moyenne avec un placard sans porte, WC séparés, un carrelage blanc, un mur blanc, parquet foncé, un plan de toilette en marbre et un lavabo intégré.
Idées déco pour une salle d'eau contemporaine de taille moyenne avec un placard sans porte, WC séparés, un carrelage blanc, un mur blanc, parquet foncé, un plan de toilette en marbre et un lavabo intégré.

The owners of this small condo came to use looking to add more storage to their bathroom. To do so, we built out the area to the left of the shower to create a full height “dry niche” for towels and other items to be stored. We also included a large storage cabinet above the toilet, finished with the same distressed wood as the two-drawer vanity.
We used a hex-patterned mosaic for the flooring and large format 24”x24” tiles in the shower and niche. The green paint chosen for the wall compliments the light gray finishes and provides a contrast to the other bright white elements.
Designed by Chi Renovation & Design who also serve the Chicagoland area and it's surrounding suburbs, with an emphasis on the North Side and North Shore. You'll find their work from the Loop through Lincoln Park, Skokie, Evanston, Humboldt Park, Wilmette, and all of the way up to Lake Forest.
For more about Chi Renovation & Design, click here: https://www.chirenovation.com/
To learn more about this project, click here: https://www.chirenovation.com/portfolio/noble-square-bathroom/
Idées déco de salles de bains et WC avec un lavabo intégré et un plan de toilette en marbre
1

