Idées déco de salles de bains et WC avec parquet foncé et un plan de toilette en onyx
Trier par :
Budget
Trier par:Populaires du jour
1 - 20 sur 63 photos
1 sur 3
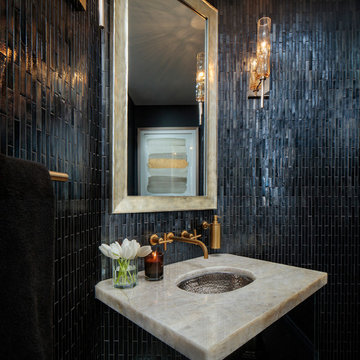
Aménagement d'un WC et toilettes classique de taille moyenne avec un placard en trompe-l'oeil, WC à poser, un carrelage noir, un carrelage en pâte de verre, un mur noir, parquet foncé, un lavabo encastré, un plan de toilette en onyx et un sol marron.
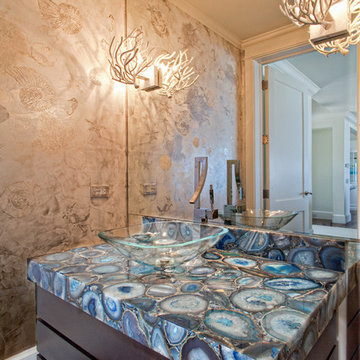
Credit: Ron Rosenzweig
Réalisation d'une salle de bain design en bois foncé de taille moyenne avec une vasque, un placard à porte plane, parquet foncé, un plan de toilette en onyx et un plan de toilette bleu.
Réalisation d'une salle de bain design en bois foncé de taille moyenne avec une vasque, un placard à porte plane, parquet foncé, un plan de toilette en onyx et un plan de toilette bleu.
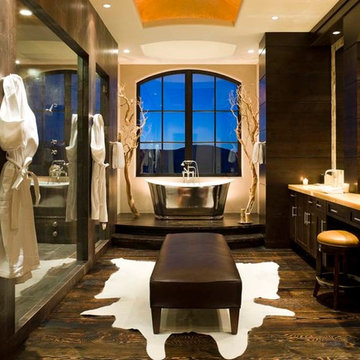
David O. Marlow
Idées déco pour une très grande salle de bain principale classique en bois foncé avec un lavabo encastré, un plan de toilette en onyx, une baignoire indépendante, une douche double, WC suspendus, parquet foncé et un placard avec porte à panneau encastré.
Idées déco pour une très grande salle de bain principale classique en bois foncé avec un lavabo encastré, un plan de toilette en onyx, une baignoire indépendante, une douche double, WC suspendus, parquet foncé et un placard avec porte à panneau encastré.
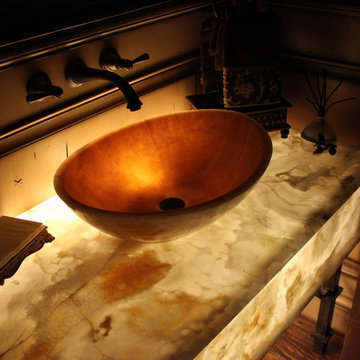
Back lit white onyx vanity top with onyx vessel sink featured in the Summit County Parade of Homes 2012.
Exemple d'un WC et toilettes chic de taille moyenne avec une vasque, un plan de toilette en onyx, un carrelage blanc, un mur marron et parquet foncé.
Exemple d'un WC et toilettes chic de taille moyenne avec une vasque, un plan de toilette en onyx, un carrelage blanc, un mur marron et parquet foncé.

Luxuriously finished bath with steam shower and modern finishes is the perfect place to relax and pamper yourself. Complete with steam shower and freestanding copper tub with outstanding views of the Elk Mountain Range.
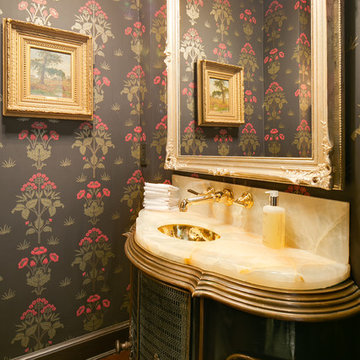
Jeffco Development Remodel
Inspiration pour un WC et toilettes traditionnel avec un lavabo encastré, des portes de placards vertess, un plan de toilette en onyx, un mur multicolore et parquet foncé.
Inspiration pour un WC et toilettes traditionnel avec un lavabo encastré, des portes de placards vertess, un plan de toilette en onyx, un mur multicolore et parquet foncé.
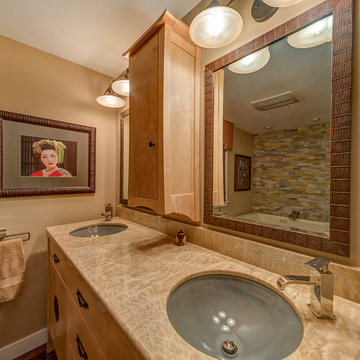
This maple vanity is lit underneath and by rope lighting under the Honey Onyx top.
Exemple d'une salle de bain principale asiatique en bois clair de taille moyenne avec un placard en trompe-l'oeil, un carrelage beige, une plaque de galets, parquet foncé, un lavabo encastré et un plan de toilette en onyx.
Exemple d'une salle de bain principale asiatique en bois clair de taille moyenne avec un placard en trompe-l'oeil, un carrelage beige, une plaque de galets, parquet foncé, un lavabo encastré et un plan de toilette en onyx.
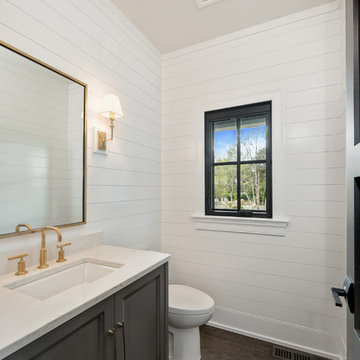
Cette image montre un WC et toilettes traditionnel de taille moyenne avec un placard avec porte à panneau encastré, des portes de placard grises, un mur blanc, parquet foncé, un lavabo encastré, un plan de toilette en onyx, un sol marron et un plan de toilette blanc.

The two sided fireplace is above the bathtub in the bathroom and at the foot of the bed in the bedroom. The wall is tiled on both sides and the archway into the bathroom is tiled also. A traditional looking faucet with a hand sprayer was added. The drop in tub is classic white and the tub deck is tiled.

Please visit my website directly by copying and pasting this link directly into your browser: http://www.berensinteriors.com/ to learn more about this project and how we may work together!
This soaking bathtub surrounded by onyx is perfect for two and the polished Venetian plaster walls complete the look. Robert Naik Photography.
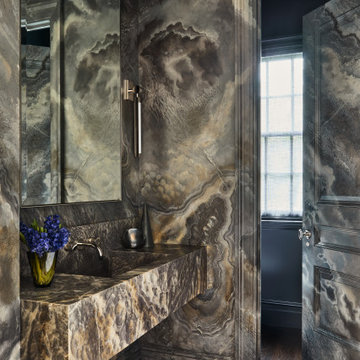
Key decor elements include:
Decorative painting: Caroline Lizarraga
Sconces: Pris 1 Sconce by Pelle
Rug: Tuareg rug from Breukelen Berber
Inspiration pour un grand WC et toilettes design avec un mur gris, parquet foncé, un plan de toilette en onyx et meuble-lavabo suspendu.
Inspiration pour un grand WC et toilettes design avec un mur gris, parquet foncé, un plan de toilette en onyx et meuble-lavabo suspendu.

Fully integrated Signature Estate featuring Creston controls and Crestron panelized lighting, and Crestron motorized shades and draperies, whole-house audio and video, HVAC, voice and video communication atboth both the front door and gate. Modern, warm, and clean-line design, with total custom details and finishes. The front includes a serene and impressive atrium foyer with two-story floor to ceiling glass walls and multi-level fire/water fountains on either side of the grand bronze aluminum pivot entry door. Elegant extra-large 47'' imported white porcelain tile runs seamlessly to the rear exterior pool deck, and a dark stained oak wood is found on the stairway treads and second floor. The great room has an incredible Neolith onyx wall and see-through linear gas fireplace and is appointed perfectly for views of the zero edge pool and waterway. The center spine stainless steel staircase has a smoked glass railing and wood handrail. Master bath features freestanding tub and double steam shower.
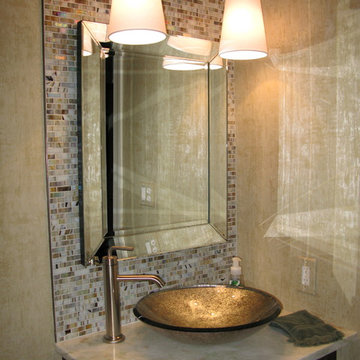
Mark Moyer Photography
Cette photo montre un WC et toilettes tendance en bois foncé de taille moyenne avec un placard avec porte à panneau surélevé, WC à poser, un carrelage beige, un carrelage blanc, un mur multicolore, parquet foncé, une vasque, mosaïque et un plan de toilette en onyx.
Cette photo montre un WC et toilettes tendance en bois foncé de taille moyenne avec un placard avec porte à panneau surélevé, WC à poser, un carrelage beige, un carrelage blanc, un mur multicolore, parquet foncé, une vasque, mosaïque et un plan de toilette en onyx.
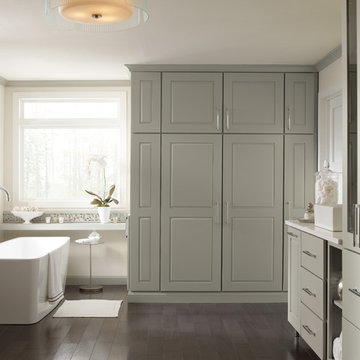
Contemporary bathroom with custom floor to ceiling cabinets
Aménagement d'une salle de bain principale contemporaine de taille moyenne avec un plan vasque, un placard à porte plane, des portes de placard beiges, un plan de toilette en onyx, une baignoire indépendante, un mur blanc et parquet foncé.
Aménagement d'une salle de bain principale contemporaine de taille moyenne avec un plan vasque, un placard à porte plane, des portes de placard beiges, un plan de toilette en onyx, une baignoire indépendante, un mur blanc et parquet foncé.
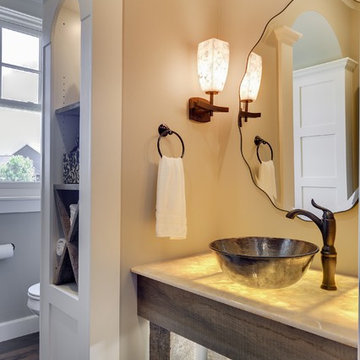
Spacecrafting
Aménagement d'une petite salle de bain classique en bois brun avec une vasque, un plan de toilette en onyx, WC à poser, un mur gris et parquet foncé.
Aménagement d'une petite salle de bain classique en bois brun avec une vasque, un plan de toilette en onyx, WC à poser, un mur gris et parquet foncé.
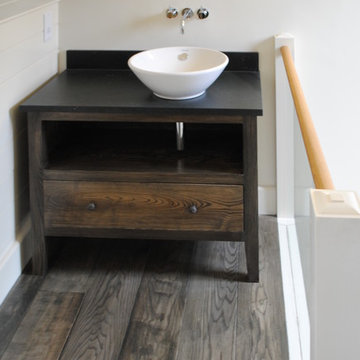
Cette image montre une salle de bain en bois foncé avec un placard en trompe-l'oeil, un mur blanc, parquet foncé, une vasque, un plan de toilette en onyx, un sol marron et un plan de toilette noir.
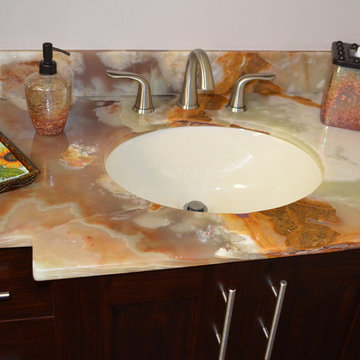
Based on extensive interviews with our clients, our challenges were to create an environment that was an artistic mix of traditional and clean lines. They wanted it
dramatic and sophisticated. They also wanted each piece to be special and unique, as well as artsy. Because our clients were young and have an active son, they wanted their home to be comfortable and practical, as well as beautiful. The clients wanted a sophisticated and up-to-date look. They loved brown, turquoise and orange. The other challenge we faced, was to give each room its own identity while maintaining a consistent flow throughout the home. Each space shared a similar color palette and uniqueness, while the furnishings, draperies, and accessories provided individuality to each room.
We incorporated comfortable and stylish furniture with artistic accents in pillows, throws, artwork and accessories. Each piece was selected to not only be unique, but to create a beautiful and sophisticated environment. We hunted the markets for all the perfect accessories and artwork that are the jewelry in this artistic living area.
Some of the selections included clean moldings, walnut floors and a backsplash with mosaic glass tile. In the living room we went with a cleaner look, but used some traditional accents such as the embroidered casement fabric and the paisley fabric on the chair and pillows. A traditional bow front chest with a crackled turquoise lacquer was used in the foyer.
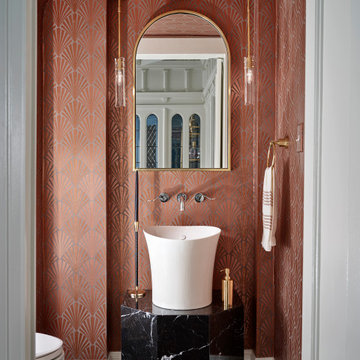
Inspiration pour un petit WC et toilettes bohème avec un mur rose, parquet foncé, une vasque, un plan de toilette en onyx, un plan de toilette noir, meuble-lavabo suspendu et du papier peint.
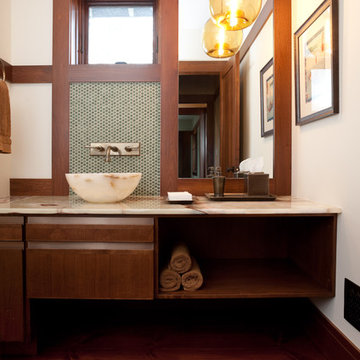
The Powder Room integrates the home's attitude of casual elegance with touches of formality: an onyx vessel is set off by green penny tiles, and a vintage wool and silk rug adds texture and color while simple hand-blown glass orb provides a warm glow. Tyler Mallory Photography tylermallory.com

This maple vanity is lit underneath and by rope lighting under the Honey Onyx top.
Idées déco pour une salle de bain principale asiatique en bois clair de taille moyenne avec un placard en trompe-l'oeil, une plaque de galets, parquet foncé, un lavabo encastré et un plan de toilette en onyx.
Idées déco pour une salle de bain principale asiatique en bois clair de taille moyenne avec un placard en trompe-l'oeil, une plaque de galets, parquet foncé, un lavabo encastré et un plan de toilette en onyx.
Idées déco de salles de bains et WC avec parquet foncé et un plan de toilette en onyx
1

