Idées déco de salles de bains et WC avec un carrelage multicolore et un plan de toilette en onyx
Trier par :
Budget
Trier par:Populaires du jour
1 - 20 sur 179 photos
1 sur 3
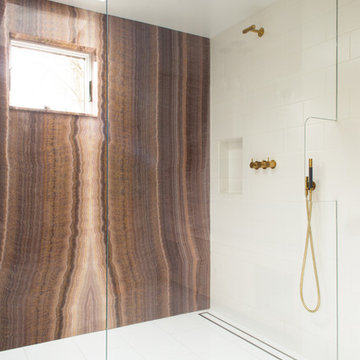
Light shines down on the bookmatched purple onyx slab feature wall, brass Vola plumbing fixtures, linear floor drain, and frameless glass shower panel. Photography by Meredith Heuer
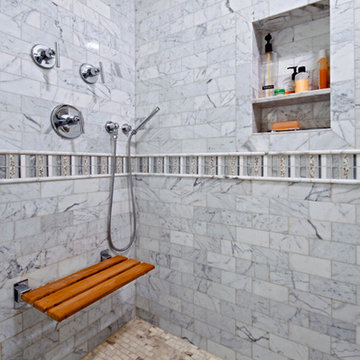
Cette image montre une douche en alcôve principale traditionnelle de taille moyenne avec un placard avec porte à panneau encastré, des portes de placard blanches, un carrelage gris, un carrelage multicolore, un carrelage blanc, un carrelage de pierre, un mur blanc, un sol en marbre, un lavabo encastré et un plan de toilette en onyx.

A large hallway close to the foyer was used to build the powder room. The lack of windows and natural lights called for the need of extra lighting and some "Wows". We chose a beautiful white onyx slab, added a 6"H skirt and underlit it with LED strip lights.
Photo credits: Gordon Wang - http://www.gordonwang.com/
Countertop
- PENTAL: White Onyx veincut 2cm slab from Italy - Pental Seattle Showroom
Backsplash (10"H)
- VOGUEBAY.COM - GLASS & STONE- Color: MGS1010 Royal Onyx - Size: Bullets (Statements Seattle showroom)
Faucet - Delta Loki - Brushed nickel
Maple floating vanity

Luxury Master Bathroom
Idée de décoration pour une grande salle de bain principale marine avec un placard sans porte, des portes de placard blanches, une baignoire indépendante, une douche double, WC séparés, un carrelage multicolore, un carrelage en pâte de verre, un mur vert, un sol en ardoise, un lavabo posé, un plan de toilette en onyx, un sol blanc, une cabine de douche à porte battante et un plan de toilette bleu.
Idée de décoration pour une grande salle de bain principale marine avec un placard sans porte, des portes de placard blanches, une baignoire indépendante, une douche double, WC séparés, un carrelage multicolore, un carrelage en pâte de verre, un mur vert, un sol en ardoise, un lavabo posé, un plan de toilette en onyx, un sol blanc, une cabine de douche à porte battante et un plan de toilette bleu.

An other Magnificent Interior design in Miami by J Design Group.
From our initial meeting, Ms. Corridor had the ability to catch my vision and quickly paint a picture for me of the new interior design for my three bedrooms, 2 ½ baths, and 3,000 sq. ft. penthouse apartment. Regardless of the complexity of the design, her details were always clear and concise. She handled our project with the greatest of integrity and loyalty. The craftsmanship and quality of our furniture, flooring, and cabinetry was superb.
The uniqueness of the final interior design confirms Ms. Jennifer Corredor’s tremendous talent, education, and experience she attains to manifest her miraculous designs with and impressive turnaround time. Her ability to lead and give insight as needed from a construction phase not originally in the scope of the project was impeccable. Finally, Ms. Jennifer Corredor’s ability to convey and interpret the interior design budge far exceeded my highest expectations leaving me with the utmost satisfaction of our project.
Ms. Jennifer Corredor has made me so pleased with the delivery of her interior design work as well as her keen ability to work with tight schedules, various personalities, and still maintain the highest degree of motivation and enthusiasm. I have already given her as a recommended interior designer to my friends, family, and colleagues as the Interior Designer to hire: Not only in Florida, but in my home state of New York as well.
S S
Bal Harbour – Miami.
Thanks for your interest in our Contemporary Interior Design projects and if you have any question please do not hesitate to ask us.
225 Malaga Ave.
Coral Gable, FL 33134
http://www.JDesignGroup.com
305.444.4611
"Miami modern"
“Contemporary Interior Designers”
“Modern Interior Designers”
“Coco Plum Interior Designers”
“Sunny Isles Interior Designers”
“Pinecrest Interior Designers”
"J Design Group interiors"
"South Florida designers"
“Best Miami Designers”
"Miami interiors"
"Miami decor"
“Miami Beach Designers”
“Best Miami Interior Designers”
“Miami Beach Interiors”
“Luxurious Design in Miami”
"Top designers"
"Deco Miami"
"Luxury interiors"
“Miami Beach Luxury Interiors”
“Miami Interior Design”
“Miami Interior Design Firms”
"Beach front"
“Top Interior Designers”
"top decor"
“Top Miami Decorators”
"Miami luxury condos"
"modern interiors"
"Modern”
"Pent house design"
"white interiors"
“Top Miami Interior Decorators”
“Top Miami Interior Designers”
“Modern Designers in Miami”
http://www.JDesignGroup.com
305.444.4611
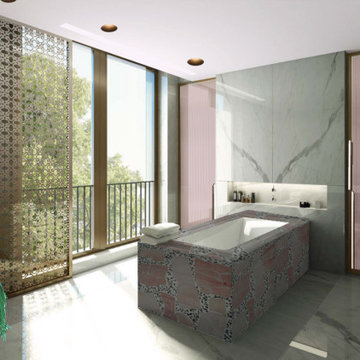
Luxury Master Ensuite in off-white marble floors and walls, built in bath clad in pink contrasting marble and surround. Brass metal perforated full height window shades. Separated walk-in-shower and WC. Feature collectable furniture.
style: Luxury & Modern Classic style interiors
project: GATED LUXURY NEW BUILD DEVELOPMENT WITH PENTHOUSES & APARTMENTS
Co-curated and Co-crafted by misch_MISCH studio
For full details see or contact us:
www.mischmisch.com
studio@mischmisch.com
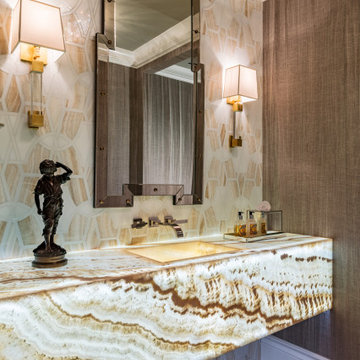
We add a unique light source in the powder room with a back-lit, floating counter and sink that is cut from a single slab of vein-cut vanilla onyx.
Cette image montre une grande salle de bain minimaliste avec des portes de placard marrons, un carrelage multicolore, un mur marron, un sol en marbre, un lavabo encastré, un plan de toilette en onyx, un sol marron, un plan de toilette marron, meuble simple vasque, meuble-lavabo suspendu et du papier peint.
Cette image montre une grande salle de bain minimaliste avec des portes de placard marrons, un carrelage multicolore, un mur marron, un sol en marbre, un lavabo encastré, un plan de toilette en onyx, un sol marron, un plan de toilette marron, meuble simple vasque, meuble-lavabo suspendu et du papier peint.
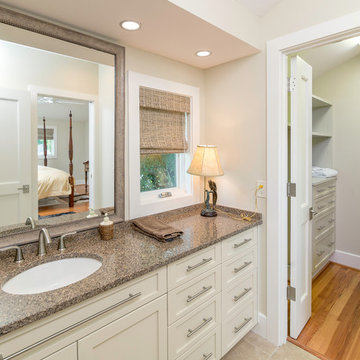
Greg Riegler
Aménagement d'une salle de bain principale classique de taille moyenne avec un lavabo encastré, un placard à porte shaker, des portes de placard blanches, un plan de toilette en onyx, une douche d'angle, WC à poser, un carrelage multicolore, un mur beige et un sol en carrelage de porcelaine.
Aménagement d'une salle de bain principale classique de taille moyenne avec un lavabo encastré, un placard à porte shaker, des portes de placard blanches, un plan de toilette en onyx, une douche d'angle, WC à poser, un carrelage multicolore, un mur beige et un sol en carrelage de porcelaine.
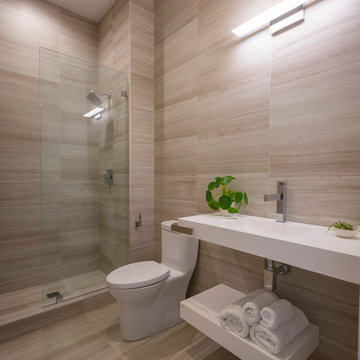
Photography by Ross Van Pelt
Aménagement d'une salle de bain moderne de taille moyenne avec un placard sans porte, des portes de placard blanches, WC à poser, un carrelage multicolore, du carrelage en ardoise, un mur multicolore, un sol en ardoise, un lavabo intégré, un plan de toilette en onyx, un sol multicolore, aucune cabine et un plan de toilette blanc.
Aménagement d'une salle de bain moderne de taille moyenne avec un placard sans porte, des portes de placard blanches, WC à poser, un carrelage multicolore, du carrelage en ardoise, un mur multicolore, un sol en ardoise, un lavabo intégré, un plan de toilette en onyx, un sol multicolore, aucune cabine et un plan de toilette blanc.
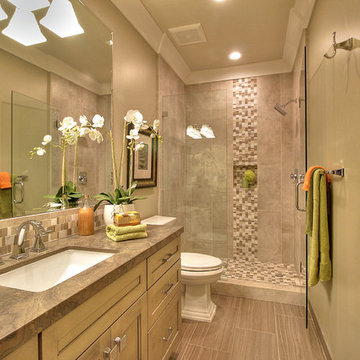
Idée de décoration pour une salle de bain tradition de taille moyenne avec un placard avec porte à panneau encastré, des portes de placard beiges, WC séparés, un carrelage multicolore, mosaïque, un mur beige, sol en stratifié, un lavabo encastré, un plan de toilette en onyx, un sol beige et une cabine de douche à porte battante.
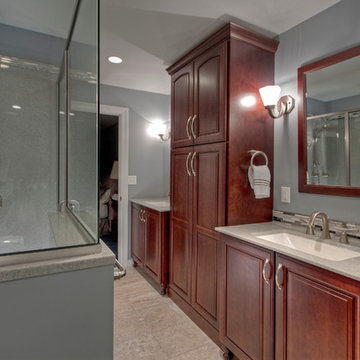
This spacious Creve Coeur, MO master bathroom maximizes storage, creates zones for different activities for two people to use at one time, bathroom remodel, master bath remodeland adds furniture-like cherry cabinetry by Wellborn Cabinets for a rich feel. All accessories are from the Moen Felicity collection. Cabinet pulls are from the Amerock Candler collection in satin nickel. Featuring a Kohler Parity tub and comfort-height toilet. The walk-in shower with bench seating has an onyx surround in Winter. The wall color is Sherwin-Williams Knitting Needles. Photo by Toby Weiss for Mosby Building Arts.
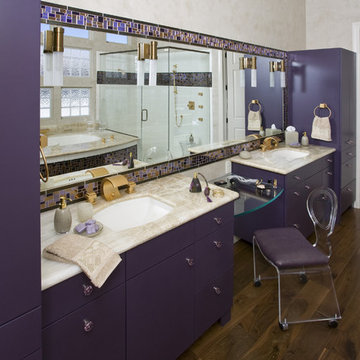
Please visit my website directly by copying and pasting this link directly into your browser: http://www.berensinteriors.com/ to learn more about this project and how we may work together!
Breathtaking master bathroom with dramatic purple custom cabinetry and lavish onyx countertops. Robert Naik Photography.
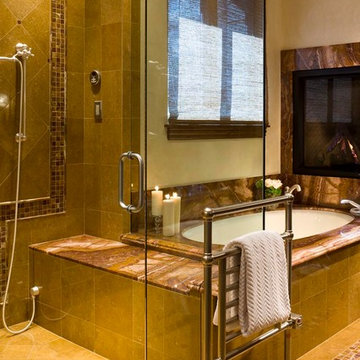
David O Marlow
Exemple d'une salle de bain principale montagne de taille moyenne avec un lavabo encastré, un plan de toilette en onyx, une baignoire encastrée, une douche d'angle, un carrelage multicolore, un carrelage de pierre, un mur beige, un sol en travertin, un sol beige et une cabine de douche à porte battante.
Exemple d'une salle de bain principale montagne de taille moyenne avec un lavabo encastré, un plan de toilette en onyx, une baignoire encastrée, une douche d'angle, un carrelage multicolore, un carrelage de pierre, un mur beige, un sol en travertin, un sol beige et une cabine de douche à porte battante.
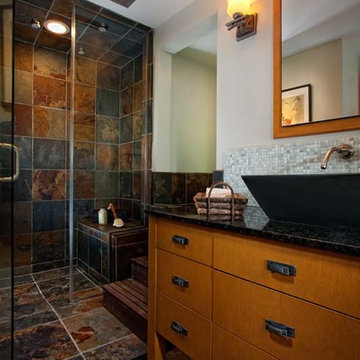
Ageless Environments, Inc.
This bathroom was remodeled by changing the tub into a curbless shower. The shower became a deep soaking tub. The overall theme was Asian spa.
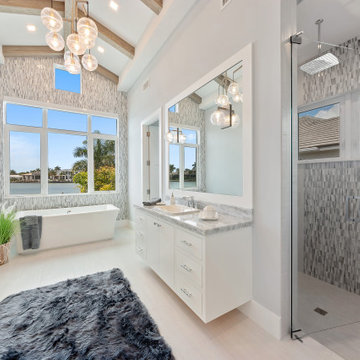
Beautiful Soaking Tub in the Master Bathroom
Idées déco pour une salle de bain principale bord de mer de taille moyenne avec un placard sans porte, des portes de placard blanches, une baignoire indépendante, une douche double, un urinoir, un carrelage multicolore, un carrelage en pâte de verre, un mur bleu, un sol en carrelage de porcelaine, un lavabo posé, un plan de toilette en onyx, un sol blanc, une cabine de douche à porte battante et un plan de toilette bleu.
Idées déco pour une salle de bain principale bord de mer de taille moyenne avec un placard sans porte, des portes de placard blanches, une baignoire indépendante, une douche double, un urinoir, un carrelage multicolore, un carrelage en pâte de verre, un mur bleu, un sol en carrelage de porcelaine, un lavabo posé, un plan de toilette en onyx, un sol blanc, une cabine de douche à porte battante et un plan de toilette bleu.
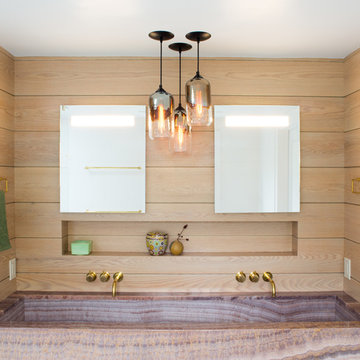
Custom white oak shiplap wall paneling to the ceiling give the vanity a natural and modern presence.. The large trough style sink in purple onyx highlights the beauty of the stone. With Niche Modern pendant lights and Vola wall mounted plumbing.
Photography by Meredith Heuer

Because this powder room is located near the pool, I gave it a colorful, whimsical persona. The floral-patterned accent wall is a custom glass mosaic tile installation with thousands of individual pieces. In contrast to the bold wall pattern, I chose a simple, white onyx vessel sink.
Photo by Brian Gassel
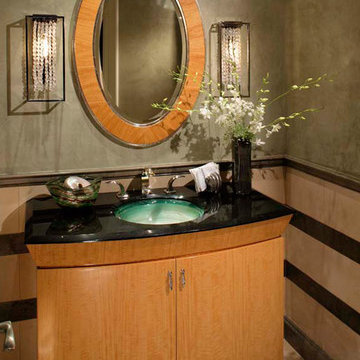
Solanna Custom Furniture - Our clients love their custom built sycamore powder room vanity. With contemporary lines and an under lit vitraform glass sink, it blends perfectly with this warm, transitional home.
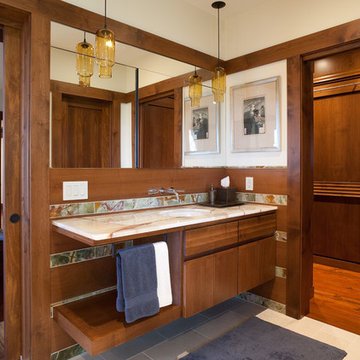
The split floating vanities feature scalloped panels, reminiscent of a retro detail seen in midcentury millwork.
photography by Tyler Mallory tylermallory.com
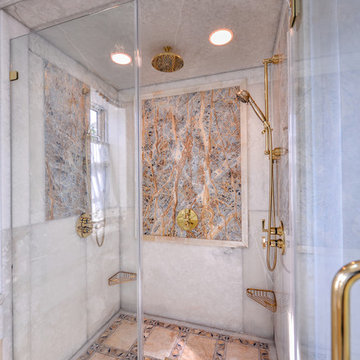
Exemple d'une salle de bain principale chic avec un placard à porte affleurante, des portes de placard beiges, une baignoire d'angle, une douche double, WC à poser, un carrelage multicolore, du carrelage en marbre, un mur bleu, un sol en marbre, un lavabo encastré, un plan de toilette en onyx, un sol multicolore et une cabine de douche à porte battante.
Idées déco de salles de bains et WC avec un carrelage multicolore et un plan de toilette en onyx
1

