Idées déco de salles de bains et WC avec un lavabo intégré et un plan de toilette en onyx
Trier par :
Budget
Trier par:Populaires du jour
1 - 20 sur 686 photos
1 sur 3
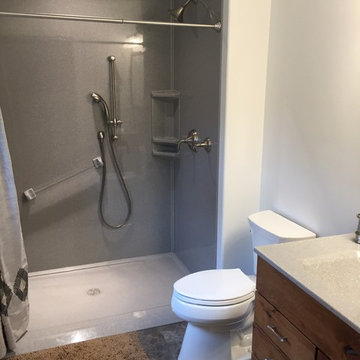
Onyx Collection Shower Unit -Silver Handicap Acessible
Woodland Cabinetry Portland -Rustic Alder- Sienna
Idées déco pour une petite salle d'eau classique avec un placard avec porte à panneau surélevé, des portes de placard marrons, une douche à l'italienne, WC séparés, un mur beige, un lavabo intégré, un plan de toilette en onyx, un sol gris et une cabine de douche avec un rideau.
Idées déco pour une petite salle d'eau classique avec un placard avec porte à panneau surélevé, des portes de placard marrons, une douche à l'italienne, WC séparés, un mur beige, un lavabo intégré, un plan de toilette en onyx, un sol gris et une cabine de douche avec un rideau.

** Kitchen, Pantry & Bath Cabinetry is by Custom Cupboards in Rustic Beech with a "London Fog" stain; The door is #70800-65 with a #78 drawer front; Hinges are 1-1/4" Overlay with Soft-Close; Drawer Guides are Blumotion Full-Extension with Soft-Close
** TV Cabinetry is by Custom Cupboards in Craftwood "Bright White" with the same cabinet specifications as the Kitchen & Baths
** Kitchen, Pantry & Main Bath Hardware is by Hardware Resources #595-96-BNBDL and #595-128-BNBDL
** TV Cabinetry Hardware is by Hardware Resources #81021-DBAC
** Master Bath Cabinet Hardware is by Schaub #302-26 (pull) and #301-26 (knob)
** Kitchen Countertops are Zodiaq "Coarse Carrara" quartz with an Eased Edge
** TV Countertops are Staron "Sechura Mocha" quartz with an Eased Edge
** Main Bath Countertops are by The Onyx Collection, Inc. in "Flannel" with a Glossy finish with an eased edge with a Wave bowl sink in "Snowswirl"
**** All Lighting Fixtures, Ceiling Fans, Kitchen Sinks, Vanity Sinks, Faucets, Mirrors & Toilets are by SHOWCASE
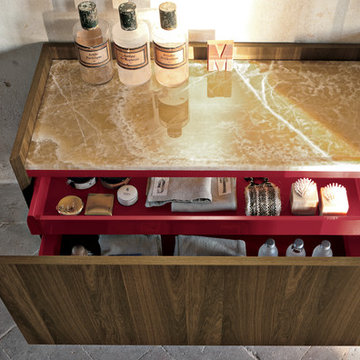
Drawers in coloured aluminium soft closing.
Tops with marbles and precious stones.
Shaped tops anti drops.
Idée de décoration pour une salle de bain principale tradition en bois clair de taille moyenne avec un placard à porte plane, un carrelage gris, un carrelage de pierre, un lavabo intégré et un plan de toilette en onyx.
Idée de décoration pour une salle de bain principale tradition en bois clair de taille moyenne avec un placard à porte plane, un carrelage gris, un carrelage de pierre, un lavabo intégré et un plan de toilette en onyx.

The focal wall of this powder room features a multi-textural pattern of Goya limestone planks with complimenting Goya field tile for the side walls. The floating polished Vanilla Onyx vanity solidifies the design, creating linear movement. The up-lighting showcases the natural characteristics of this beautiful onyx slab. Moca Cream limestone was used to unify the design.
We are please to announce that this powder bath was selected as Bath of the Year by San Diego Home and Garden!

Baño principal suite / master suite bathroom
Réalisation d'une très grande salle de bain principale design avec une douche à l'italienne, un carrelage beige, parquet clair, un lavabo intégré, une cabine de douche à porte battante, WC suspendus, un bain bouillonnant, des carreaux de céramique, un mur beige, un plan de toilette en onyx et un sol beige.
Réalisation d'une très grande salle de bain principale design avec une douche à l'italienne, un carrelage beige, parquet clair, un lavabo intégré, une cabine de douche à porte battante, WC suspendus, un bain bouillonnant, des carreaux de céramique, un mur beige, un plan de toilette en onyx et un sol beige.
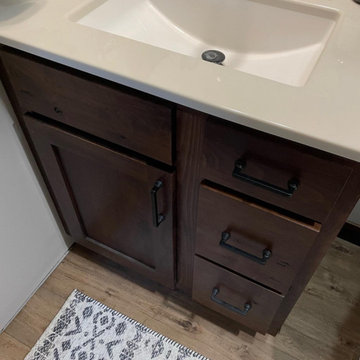
Idée de décoration pour une petite salle de bain tradition en bois foncé pour enfant avec un placard à porte shaker, une baignoire en alcôve, un combiné douche/baignoire, un carrelage beige, un mur beige, un lavabo intégré, un plan de toilette en onyx, un sol marron, une cabine de douche avec un rideau, meuble simple vasque et meuble-lavabo encastré.
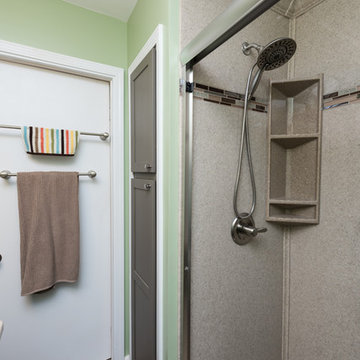
This compact bathroom feels more spacious, with open shelving for towels and a new walk-in shower. Glass doors visually open up the space and showcase the Onyx solid surface shower surround and beautiful accent tile. A built in linen closet feels modern, with a crisp white trim framing the cool gray doors. A banjo vanity top creates space for the door and more room for the sink. The countertop is solid surface Onyx to match the shower, with an integrated sink for simple cleaning. Light green wall color feels fresh and calm against the white and gray finishes.
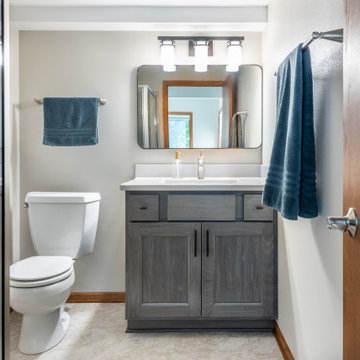
We converted a 1/2 bath into a ¾ bathroom
Cette photo montre une petite salle d'eau tendance avec un placard à porte shaker, des portes de placard grises, une douche d'angle, WC séparés, un mur beige, un sol en vinyl, un lavabo intégré, un plan de toilette en onyx, une cabine de douche à porte battante, un plan de toilette gris, meuble simple vasque et meuble-lavabo encastré.
Cette photo montre une petite salle d'eau tendance avec un placard à porte shaker, des portes de placard grises, une douche d'angle, WC séparés, un mur beige, un sol en vinyl, un lavabo intégré, un plan de toilette en onyx, une cabine de douche à porte battante, un plan de toilette gris, meuble simple vasque et meuble-lavabo encastré.
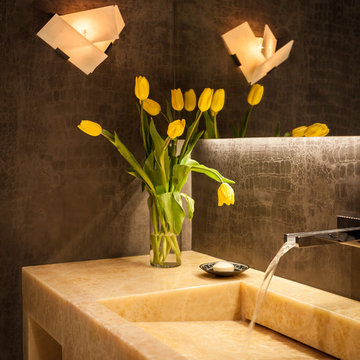
Scott Hargis
Cette image montre un grand WC et toilettes design avec un placard à porte plane, un carrelage gris, un lavabo intégré et un plan de toilette en onyx.
Cette image montre un grand WC et toilettes design avec un placard à porte plane, un carrelage gris, un lavabo intégré et un plan de toilette en onyx.
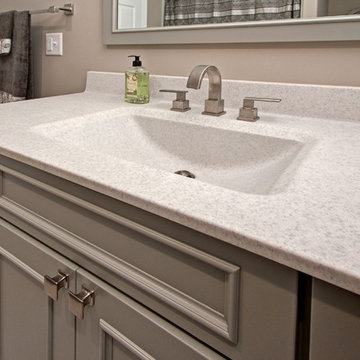
The bathroom in this finished walk-out basement remodel is accessed from either the guest bedroom or the common hallway. The Showplace Cabinetry vanity has a Dorian Gray satin finish. The faucet is Delta Vero with a Brilliance stainless finish.
Photo by Toby Weiss
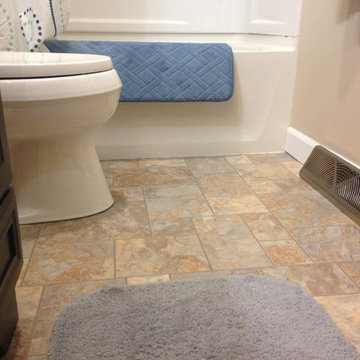
Michelle Voudrie
Exemple d'une petite salle de bain principale chic en bois foncé avec un placard avec porte à panneau encastré, une baignoire en alcôve, un combiné douche/baignoire, WC séparés, un mur beige, un sol en vinyl, un lavabo intégré, un plan de toilette en onyx, un sol beige et une cabine de douche avec un rideau.
Exemple d'une petite salle de bain principale chic en bois foncé avec un placard avec porte à panneau encastré, une baignoire en alcôve, un combiné douche/baignoire, WC séparés, un mur beige, un sol en vinyl, un lavabo intégré, un plan de toilette en onyx, un sol beige et une cabine de douche avec un rideau.
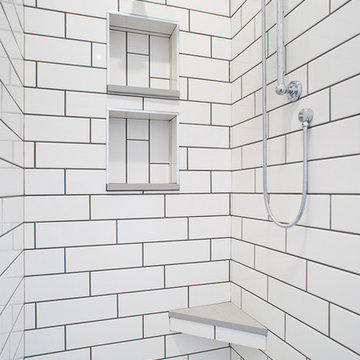
Cipher Imaging
Idées déco pour une grande salle de bain principale classique avec un placard à porte shaker, des portes de placards vertess, une baignoire posée, une douche ouverte, WC séparés, un carrelage blanc, un carrelage métro, un mur gris, un sol en carrelage de céramique, un lavabo intégré, un plan de toilette en onyx, un sol beige, aucune cabine et un plan de toilette blanc.
Idées déco pour une grande salle de bain principale classique avec un placard à porte shaker, des portes de placards vertess, une baignoire posée, une douche ouverte, WC séparés, un carrelage blanc, un carrelage métro, un mur gris, un sol en carrelage de céramique, un lavabo intégré, un plan de toilette en onyx, un sol beige, aucune cabine et un plan de toilette blanc.
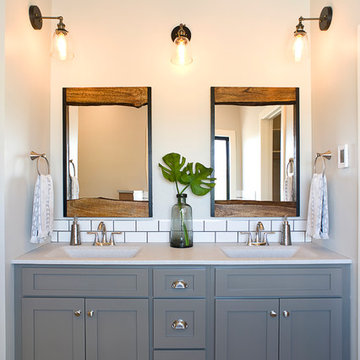
Cipher Imaging
Réalisation d'une grande salle de bain principale tradition avec un placard à porte shaker, des portes de placards vertess, une baignoire posée, une douche ouverte, WC séparés, un carrelage blanc, un carrelage métro, un mur gris, un sol en carrelage de céramique, un lavabo intégré, un plan de toilette en onyx, un sol beige, aucune cabine et un plan de toilette blanc.
Réalisation d'une grande salle de bain principale tradition avec un placard à porte shaker, des portes de placards vertess, une baignoire posée, une douche ouverte, WC séparés, un carrelage blanc, un carrelage métro, un mur gris, un sol en carrelage de céramique, un lavabo intégré, un plan de toilette en onyx, un sol beige, aucune cabine et un plan de toilette blanc.
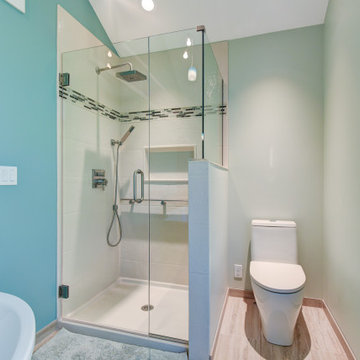
This Scandinavian bathroom design focuses on clean, simple lines, minimalism, and functionality without sacrificing beauty, creating bright, airy spaces. The uncluttered nature and brightness evoke a sense of calm.
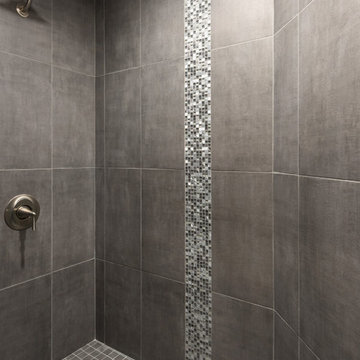
Aménagement d'une petite salle d'eau classique en bois foncé avec un placard à porte shaker, une douche ouverte, WC séparés, un carrelage gris, des carreaux de porcelaine, un mur gris, un sol en carrelage de porcelaine, un lavabo intégré, un plan de toilette en onyx, un sol gris et aucune cabine.
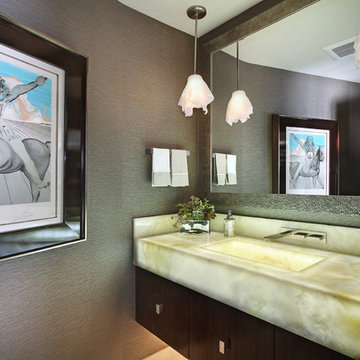
Cette photo montre un WC et toilettes tendance en bois foncé avec un lavabo intégré, un plan de toilette en onyx et un plan de toilette beige.
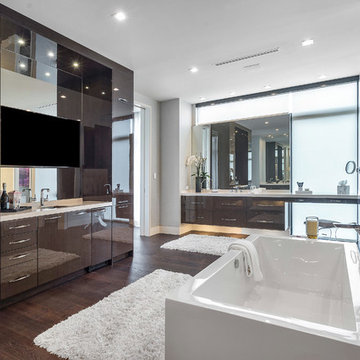
Fully integrated Signature Estate featuring Creston controls and Crestron panelized lighting, and Crestron motorized shades and draperies, whole-house audio and video, HVAC, voice and video communication atboth both the front door and gate. Modern, warm, and clean-line design, with total custom details and finishes. The front includes a serene and impressive atrium foyer with two-story floor to ceiling glass walls and multi-level fire/water fountains on either side of the grand bronze aluminum pivot entry door. Elegant extra-large 47'' imported white porcelain tile runs seamlessly to the rear exterior pool deck, and a dark stained oak wood is found on the stairway treads and second floor. The great room has an incredible Neolith onyx wall and see-through linear gas fireplace and is appointed perfectly for views of the zero edge pool and waterway. The center spine stainless steel staircase has a smoked glass railing and wood handrail. Master bath features freestanding tub and double steam shower.

Lantern Light Photography
Idées déco pour une petite salle de bain principale campagne avec un placard à porte shaker, des portes de placard grises, WC suspendus, un carrelage blanc, un carrelage métro, un mur blanc, un sol en carrelage de céramique, un plan de toilette en onyx, un sol gris, une cabine de douche avec un rideau, une douche à l'italienne et un lavabo intégré.
Idées déco pour une petite salle de bain principale campagne avec un placard à porte shaker, des portes de placard grises, WC suspendus, un carrelage blanc, un carrelage métro, un mur blanc, un sol en carrelage de céramique, un plan de toilette en onyx, un sol gris, une cabine de douche avec un rideau, une douche à l'italienne et un lavabo intégré.
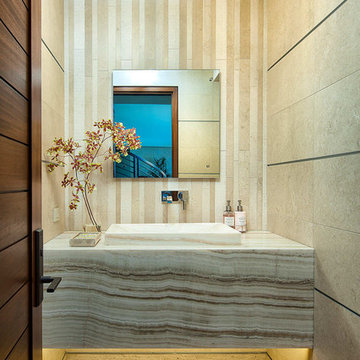
The focal wall of this powder room features a multi-textural pattern of Goya limestone planks with complimenting Goya field tile for the side walls. The floating polished Vanilla Onyx vanity solidifies the design, creating linear movement. The up-lighting showcases the natural characteristics of this beautiful onyx slab. Moca Cream limestone was used to unify the design.
We are please to announce that this powder bath was selected as Bath of the Year by San Diego Home and Garden!
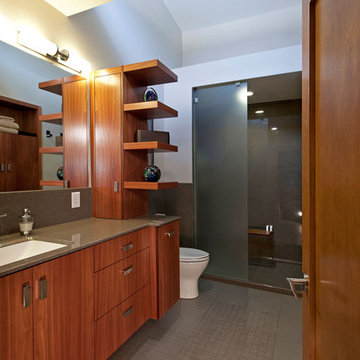
The architectural sleekness of the enlarged master bathroom comes from the flat panel maple cabinetry with a tower of cantilevered shelving rising to the double-height ceiling.
A St. Louis County mid-century modern ranch home from 1958 had a long hallway to reach 4 bedrooms. With some of the children gone, the owners longed for an enlarged master suite with a larger bathroom.
By using the space of an unused bedroom, the floorplan was rearranged to create a larger master bathroom, a generous walk-in closet and a sitting area within the master bedroom. Rearranging the space also created a vestibule outside their room with shelves for displaying art work.
Photos by Toby Weiss @ Mosby Building Arts
Idées déco de salles de bains et WC avec un lavabo intégré et un plan de toilette en onyx
1

