Idées déco de salles de bains et WC avec un mur marron et un plan de toilette en onyx
Trier par :
Budget
Trier par:Populaires du jour
1 - 20 sur 115 photos
1 sur 3

Inspiration pour une grande salle de bain principale victorienne en bois foncé avec un placard avec porte à panneau surélevé, une baignoire sur pieds, une douche d'angle, un carrelage gris, du carrelage en marbre, un mur marron, un sol en marbre, un lavabo encastré, un plan de toilette en onyx, un sol gris, une cabine de douche à porte battante, un plan de toilette orange, un banc de douche et meuble-lavabo encastré.
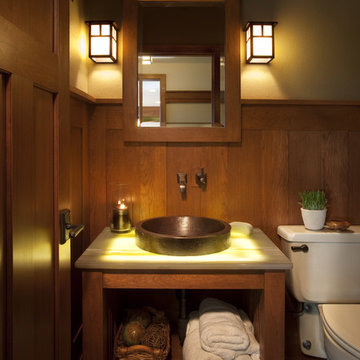
Réalisation d'un petit WC et toilettes craftsman avec un placard sans porte, un mur marron, une vasque, un plan de toilette en onyx et WC séparés.
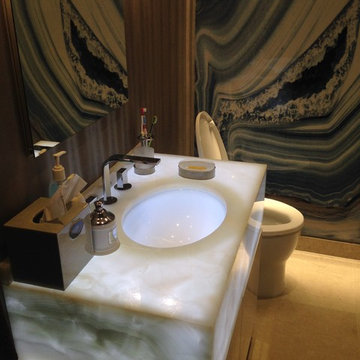
Réalisation d'une salle de bain principale design en bois foncé de taille moyenne avec un placard à porte plane, WC à poser, un carrelage blanc, un carrelage noir, un mur marron, un sol en carrelage de céramique, un lavabo suspendu, du carrelage en marbre, un plan de toilette en onyx et un sol beige.
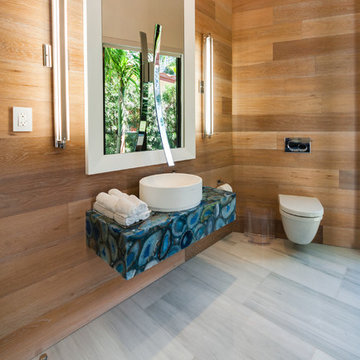
Colonial White marble floor
Antolini Precioustone Blue Agate sink base
Réalisation d'une grande salle d'eau design avec une vasque, WC suspendus, un carrelage blanc, un mur marron, un sol en marbre, un plan de toilette en onyx, un sol gris et un plan de toilette bleu.
Réalisation d'une grande salle d'eau design avec une vasque, WC suspendus, un carrelage blanc, un mur marron, un sol en marbre, un plan de toilette en onyx, un sol gris et un plan de toilette bleu.
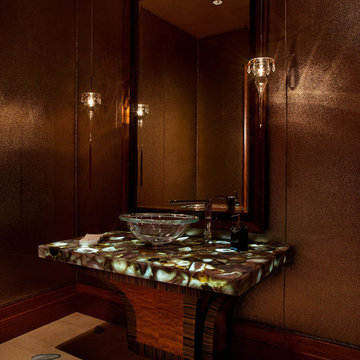
Cette image montre un WC et toilettes design avec un mur marron, une vasque, un plan de toilette en onyx et un sol beige.
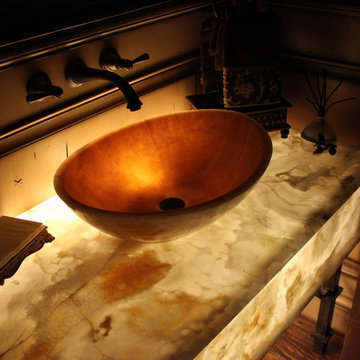
Back lit white onyx vanity top with onyx vessel sink featured in the Summit County Parade of Homes 2012.
Exemple d'un WC et toilettes chic de taille moyenne avec une vasque, un plan de toilette en onyx, un carrelage blanc, un mur marron et parquet foncé.
Exemple d'un WC et toilettes chic de taille moyenne avec une vasque, un plan de toilette en onyx, un carrelage blanc, un mur marron et parquet foncé.
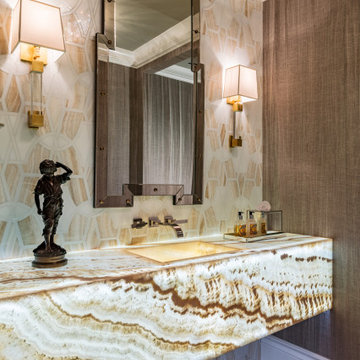
We add a unique light source in the powder room with a back-lit, floating counter and sink that is cut from a single slab of vein-cut vanilla onyx.
Cette image montre une grande salle de bain minimaliste avec des portes de placard marrons, un carrelage multicolore, un mur marron, un sol en marbre, un lavabo encastré, un plan de toilette en onyx, un sol marron, un plan de toilette marron, meuble simple vasque, meuble-lavabo suspendu et du papier peint.
Cette image montre une grande salle de bain minimaliste avec des portes de placard marrons, un carrelage multicolore, un mur marron, un sol en marbre, un lavabo encastré, un plan de toilette en onyx, un sol marron, un plan de toilette marron, meuble simple vasque, meuble-lavabo suspendu et du papier peint.
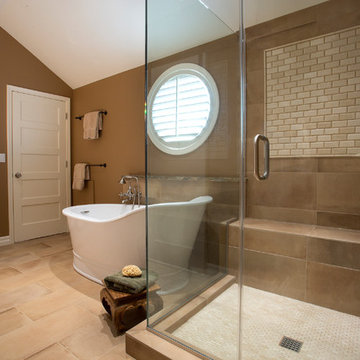
Fabienne Photography
Inspiration pour une salle de bain principale traditionnelle de taille moyenne avec un placard à porte shaker, des portes de placard blanches, une baignoire indépendante, une douche d'angle, WC séparés, un carrelage marron, des carreaux de céramique, un mur marron, un sol en travertin, un lavabo encastré, un plan de toilette en onyx, un sol beige et une cabine de douche à porte battante.
Inspiration pour une salle de bain principale traditionnelle de taille moyenne avec un placard à porte shaker, des portes de placard blanches, une baignoire indépendante, une douche d'angle, WC séparés, un carrelage marron, des carreaux de céramique, un mur marron, un sol en travertin, un lavabo encastré, un plan de toilette en onyx, un sol beige et une cabine de douche à porte battante.
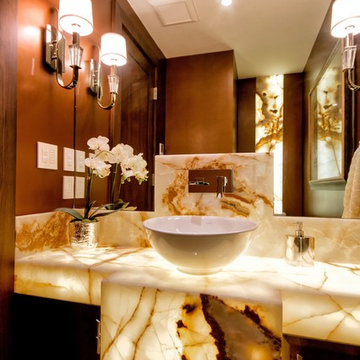
A warm glow greets you as you walk into this powder room. Back lit onyx countertop makes a warm statement and the mirrored wall helps to open up the space and bounce light around while it reflects a back lit onyx feature detail that is placed behind the toilet. Rich metallic rust walls play up the rust highlights within the onyx giving this room plenty of drama.
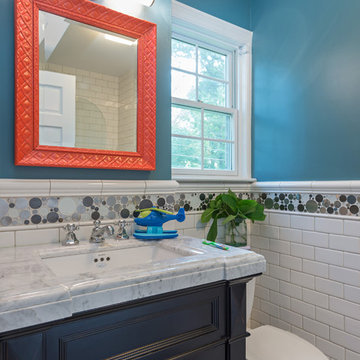
Matthew Harrer Photography
Sherwin Williams, "Refuge" Paint
Exemple d'une petite douche en alcôve principale chic en bois foncé avec une vasque, un placard avec porte à panneau encastré, un plan de toilette en onyx, une baignoire en alcôve, un carrelage blanc, un mur marron, un sol en ardoise et WC séparés.
Exemple d'une petite douche en alcôve principale chic en bois foncé avec une vasque, un placard avec porte à panneau encastré, un plan de toilette en onyx, une baignoire en alcôve, un carrelage blanc, un mur marron, un sol en ardoise et WC séparés.

We designed this bathroom makeover for an episode of Bath Crashers on DIY. This is how they described the project: "A dreary gray bathroom gets a 180-degree transformation when Matt and his crew crash San Francisco. The space becomes a personal spa with an infinity tub that has a view of the Golden Gate Bridge. Marble floors and a marble shower kick up the luxury factor, and a walnut-plank wall adds richness to warm the space. To top off this makeover, the Bath Crashers team installs a 10-foot onyx countertop that glows at the flip of a switch." This was a lot of fun to participate in. Note the ceiling mounted tub filler. Photos by Mark Fordelon
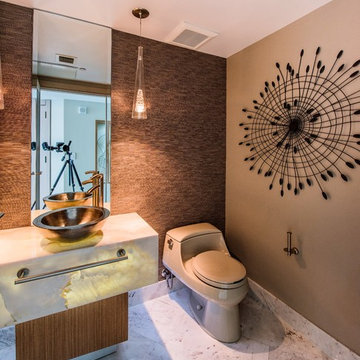
Onix counter with underlighting
Cette image montre un petit WC et toilettes design avec un placard sans porte, WC à poser, un carrelage blanc, un carrelage de pierre, un mur marron, un sol en marbre, une vasque et un plan de toilette en onyx.
Cette image montre un petit WC et toilettes design avec un placard sans porte, WC à poser, un carrelage blanc, un carrelage de pierre, un mur marron, un sol en marbre, une vasque et un plan de toilette en onyx.
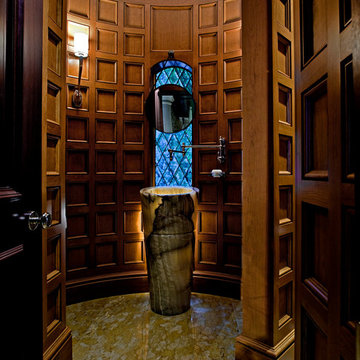
Justin Maconochie
Idées déco pour un WC et toilettes classique en bois brun de taille moyenne avec un lavabo de ferme, un plan de toilette en onyx, un mur marron et un sol en marbre.
Idées déco pour un WC et toilettes classique en bois brun de taille moyenne avec un lavabo de ferme, un plan de toilette en onyx, un mur marron et un sol en marbre.
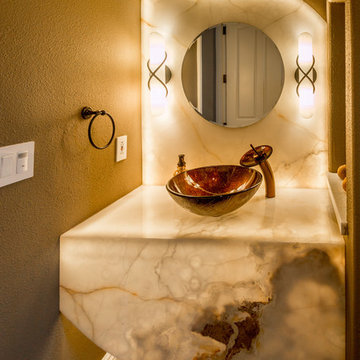
Inspiration pour un WC et toilettes design de taille moyenne avec une vasque, un mur marron, un plan de toilette en onyx, un sol marron et un plan de toilette multicolore.

A bright and spacious floor plan mixed with custom woodwork, artisan lighting, and natural stone accent walls offers a warm and inviting yet incredibly modern design. The organic elements merge well with the undeniably beautiful scenery, creating a cohesive interior design from the inside out.
Powder room with custom curved cabinet and floor detail. Special features include under light below cabinet that highlights onyx floor inset, custom copper mirror with asymetrical design, and a Hammerton pendant light fixture.
Designed by Design Directives, LLC., based in Scottsdale, Arizona and serving throughout Phoenix, Paradise Valley, Cave Creek, Carefree, and Sedona.
For more about Design Directives, click here: https://susanherskerasid.com/
To learn more about this project, click here: https://susanherskerasid.com/modern-napa/
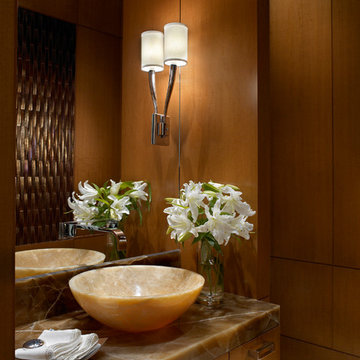
A contemporary bathroom that highlights custom wood paneled walls and round stone sink grounded by stone countertop on custom vanity.
Inspiration pour un grand WC et toilettes design en bois brun avec un placard à porte plane, un mur marron, une vasque et un plan de toilette en onyx.
Inspiration pour un grand WC et toilettes design en bois brun avec un placard à porte plane, un mur marron, une vasque et un plan de toilette en onyx.
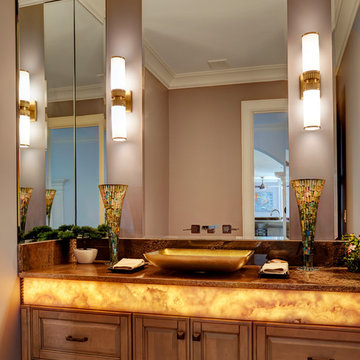
Master bath features a gold vessel sink and back-lit onyx for dramatic effect. Photo by Mike Kaskel.
Cette image montre une grande salle de bain principale bohème en bois vieilli avec un placard avec porte à panneau surélevé, un mur marron, une vasque, un plan de toilette en onyx et un plan de toilette orange.
Cette image montre une grande salle de bain principale bohème en bois vieilli avec un placard avec porte à panneau surélevé, un mur marron, une vasque, un plan de toilette en onyx et un plan de toilette orange.
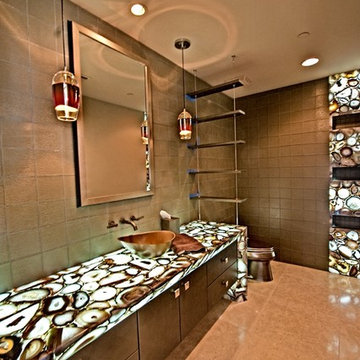
Cette image montre une grande salle de bain principale design en bois foncé avec un placard à porte plane, WC à poser, un carrelage marron, des carreaux de céramique, un mur marron, un sol en carrelage de céramique, une vasque, un plan de toilette en onyx et un sol beige.
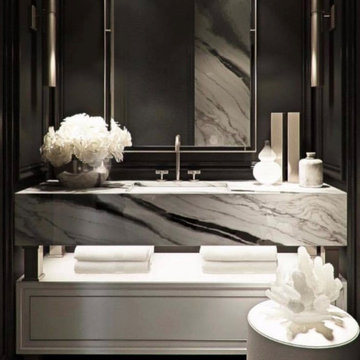
Réalisation d'un WC suspendu design en bois de taille moyenne avec un placard en trompe-l'oeil, des portes de placard blanches, un carrelage imitation parquet, un mur marron, un sol en marbre, un lavabo encastré, un plan de toilette en onyx, un sol multicolore, un plan de toilette multicolore, meuble-lavabo suspendu et un plafond à caissons.
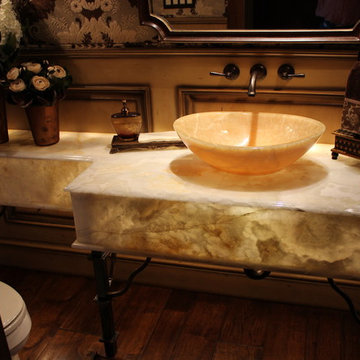
Back lit white onyx vanity top with onyx vessel sink featured in the Summit County Parade of Homes 2012.
Aménagement d'un WC et toilettes classique de taille moyenne avec une vasque, un plan de toilette en onyx, un carrelage blanc, un mur marron, parquet foncé et un plan de toilette beige.
Aménagement d'un WC et toilettes classique de taille moyenne avec une vasque, un plan de toilette en onyx, un carrelage blanc, un mur marron, parquet foncé et un plan de toilette beige.
Idées déco de salles de bains et WC avec un mur marron et un plan de toilette en onyx
1

