Idées déco de salles de bains et WC avec un placard sans porte et un plan de toilette en onyx
Trier par :
Budget
Trier par:Populaires du jour
1 - 20 sur 65 photos
1 sur 3

Powder room with floating onyx vanity
Cette image montre un WC et toilettes minimaliste de taille moyenne avec un placard sans porte, un sol en carrelage de céramique, un lavabo encastré, un plan de toilette en onyx, un sol multicolore et un plan de toilette multicolore.
Cette image montre un WC et toilettes minimaliste de taille moyenne avec un placard sans porte, un sol en carrelage de céramique, un lavabo encastré, un plan de toilette en onyx, un sol multicolore et un plan de toilette multicolore.
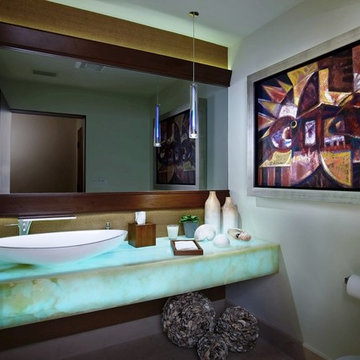
Cette photo montre un grand WC et toilettes tendance avec un placard sans porte, un mur blanc, un sol en calcaire, une vasque, un plan de toilette en onyx, WC à poser, un carrelage blanc, un sol beige et un plan de toilette turquoise.
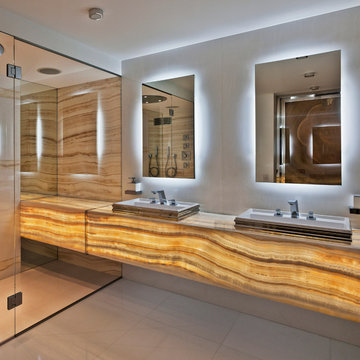
Contemporary Bathroom
Aménagement d'une grande salle de bain principale contemporaine avec un placard sans porte, des portes de placard jaunes, une douche ouverte, un carrelage blanc, des dalles de pierre, un mur blanc, un sol en marbre, un plan de toilette en onyx et un lavabo posé.
Aménagement d'une grande salle de bain principale contemporaine avec un placard sans porte, des portes de placard jaunes, une douche ouverte, un carrelage blanc, des dalles de pierre, un mur blanc, un sol en marbre, un plan de toilette en onyx et un lavabo posé.

Idée de décoration pour une salle d'eau chalet en bois foncé de taille moyenne avec un placard sans porte, une baignoire en alcôve, un combiné douche/baignoire, WC à poser, un carrelage marron, un carrelage gris, du carrelage en ardoise, un mur beige, un sol en ardoise, un lavabo intégré, un plan de toilette en onyx, un sol marron et une cabine de douche avec un rideau.
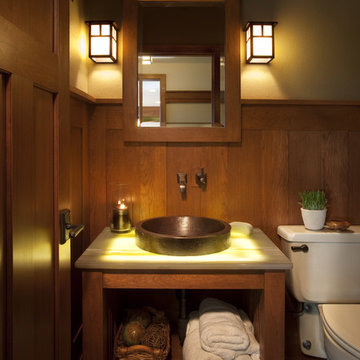
Réalisation d'un petit WC et toilettes craftsman avec un placard sans porte, un mur marron, une vasque, un plan de toilette en onyx et WC séparés.
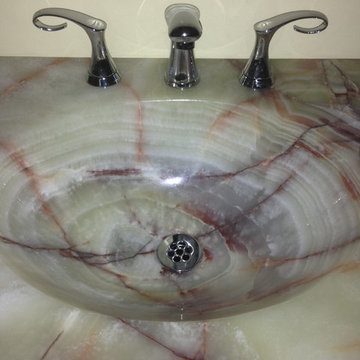
Exemple d'une petite salle d'eau moderne en bois clair avec un placard sans porte, un plan de toilette en onyx, un mur jaune et un lavabo intégré.

Quick ship - in stock - custom fast. We deliver all rooms quickly. Ask our experts. We will guide you to create your special spaces for your personal taste!!
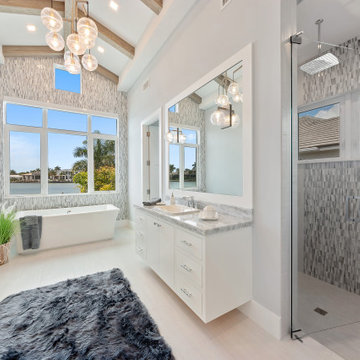
Beautiful Soaking Tub in the Master Bathroom
Idées déco pour une salle de bain principale bord de mer de taille moyenne avec un placard sans porte, des portes de placard blanches, une baignoire indépendante, une douche double, un urinoir, un carrelage multicolore, un carrelage en pâte de verre, un mur bleu, un sol en carrelage de porcelaine, un lavabo posé, un plan de toilette en onyx, un sol blanc, une cabine de douche à porte battante et un plan de toilette bleu.
Idées déco pour une salle de bain principale bord de mer de taille moyenne avec un placard sans porte, des portes de placard blanches, une baignoire indépendante, une douche double, un urinoir, un carrelage multicolore, un carrelage en pâte de verre, un mur bleu, un sol en carrelage de porcelaine, un lavabo posé, un plan de toilette en onyx, un sol blanc, une cabine de douche à porte battante et un plan de toilette bleu.
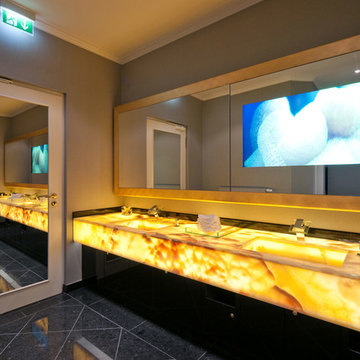
Réalisation d'une grande salle de bain principale design avec un placard sans porte, des portes de placard jaunes, un mur beige, un sol en calcaire, un lavabo intégré, un plan de toilette en onyx, un sol noir et un plan de toilette beige.

Home and Living Examiner said:
Modern renovation by J Design Group is stunning
J Design Group, an expert in luxury design, completed a new project in Tamarac, Florida, which involved the total interior remodeling of this home. We were so intrigued by the photos and design ideas, we decided to talk to J Design Group CEO, Jennifer Corredor. The concept behind the redesign was inspired by the client’s relocation.
Andrea Campbell: How did you get a feel for the client's aesthetic?
Jennifer Corredor: After a one-on-one with the Client, I could get a real sense of her aesthetics for this home and the type of furnishings she gravitated towards.
The redesign included a total interior remodeling of the client's home. All of this was done with the client's personal style in mind. Certain walls were removed to maximize the openness of the area and bathrooms were also demolished and reconstructed for a new layout. This included removing the old tiles and replacing with white 40” x 40” glass tiles for the main open living area which optimized the space immediately. Bedroom floors were dressed with exotic African Teak to introduce warmth to the space.
We also removed and replaced the outdated kitchen with a modern look and streamlined, state-of-the-art kitchen appliances. To introduce some color for the backsplash and match the client's taste, we introduced a splash of plum-colored glass behind the stove and kept the remaining backsplash with frosted glass. We then removed all the doors throughout the home and replaced with custom-made doors which were a combination of cherry with insert of frosted glass and stainless steel handles.
All interior lights were replaced with LED bulbs and stainless steel trims, including unique pendant and wall sconces that were also added. All bathrooms were totally gutted and remodeled with unique wall finishes, including an entire marble slab utilized in the master bath shower stall.
Once renovation of the home was completed, we proceeded to install beautiful high-end modern furniture for interior and exterior, from lines such as B&B Italia to complete a masterful design. One-of-a-kind and limited edition accessories and vases complimented the look with original art, most of which was custom-made for the home.
To complete the home, state of the art A/V system was introduced. The idea is always to enhance and amplify spaces in a way that is unique to the client and exceeds his/her expectations.
To see complete J Design Group featured article, go to: http://www.examiner.com/article/modern-renovation-by-j-design-group-is-stunning
Living Room,
Dining room,
Master Bedroom,
Master Bathroom,
Powder Bathroom,
Miami Interior Designers,
Miami Interior Designer,
Interior Designers Miami,
Interior Designer Miami,
Modern Interior Designers,
Modern Interior Designer,
Modern interior decorators,
Modern interior decorator,
Miami,
Contemporary Interior Designers,
Contemporary Interior Designer,
Interior design decorators,
Interior design decorator,
Interior Decoration and Design,
Black Interior Designers,
Black Interior Designer,
Interior designer,
Interior designers,
Home interior designers,
Home interior designer,
Daniel Newcomb
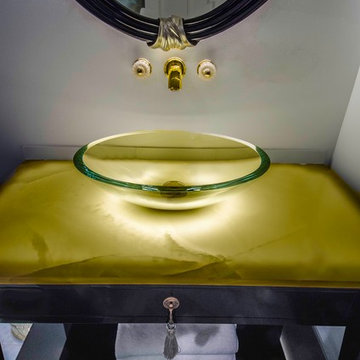
Vessel sink with lighting inside the cabinet. Glass tile floor and walls.
Réalisation d'un petit WC et toilettes design en bois foncé avec une vasque, un placard sans porte, un plan de toilette en onyx, un carrelage blanc et un mur blanc.
Réalisation d'un petit WC et toilettes design en bois foncé avec une vasque, un placard sans porte, un plan de toilette en onyx, un carrelage blanc et un mur blanc.
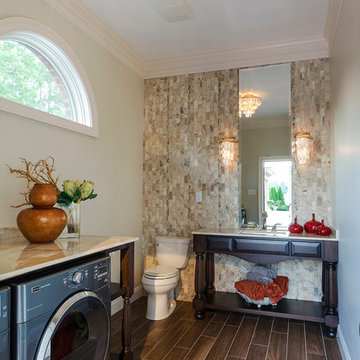
This is actually a pool bathroom for a large exterior project that we completed. Flooring is tile (not wood) and washer and dryer are great for all of the soaked beach towels! Countertops and Tile are honey onyx. Vanity was custom designed.
John Magor Photography
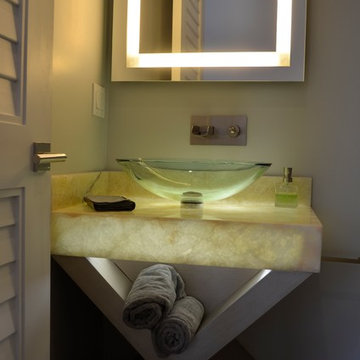
Robin Lampert
Cette photo montre un petit WC et toilettes tendance avec une vasque, un placard sans porte, des portes de placard grises, un plan de toilette en onyx, WC à poser et un mur gris.
Cette photo montre un petit WC et toilettes tendance avec une vasque, un placard sans porte, des portes de placard grises, un plan de toilette en onyx, WC à poser et un mur gris.
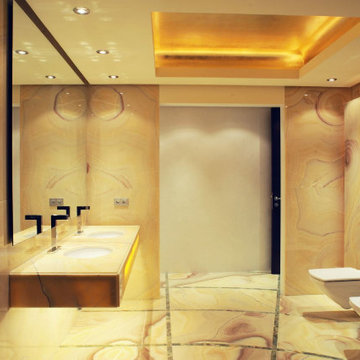
Baño de lujo completamente revestido de ONIX. Es una maravilla
Cette image montre une grande salle de bain principale traditionnelle avec un placard sans porte, des portes de placard jaunes, une douche à l'italienne, WC suspendus, un carrelage jaune, du carrelage en marbre, un mur jaune, un sol en marbre, un lavabo encastré, un plan de toilette en onyx, un sol jaune, une cabine de douche à porte battante et un plan de toilette jaune.
Cette image montre une grande salle de bain principale traditionnelle avec un placard sans porte, des portes de placard jaunes, une douche à l'italienne, WC suspendus, un carrelage jaune, du carrelage en marbre, un mur jaune, un sol en marbre, un lavabo encastré, un plan de toilette en onyx, un sol jaune, une cabine de douche à porte battante et un plan de toilette jaune.
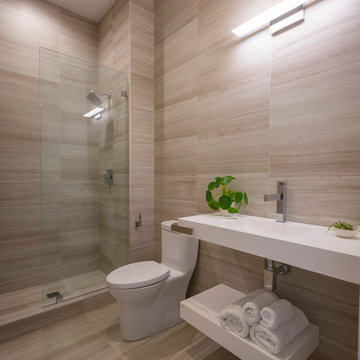
Photography by Ross Van Pelt
Aménagement d'une salle de bain moderne de taille moyenne avec un placard sans porte, des portes de placard blanches, WC à poser, un carrelage multicolore, du carrelage en ardoise, un mur multicolore, un sol en ardoise, un lavabo intégré, un plan de toilette en onyx, un sol multicolore, aucune cabine et un plan de toilette blanc.
Aménagement d'une salle de bain moderne de taille moyenne avec un placard sans porte, des portes de placard blanches, WC à poser, un carrelage multicolore, du carrelage en ardoise, un mur multicolore, un sol en ardoise, un lavabo intégré, un plan de toilette en onyx, un sol multicolore, aucune cabine et un plan de toilette blanc.
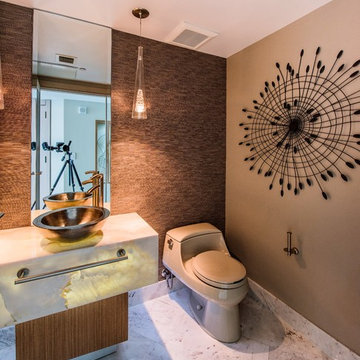
Onix counter with underlighting
Cette image montre un petit WC et toilettes design avec un placard sans porte, WC à poser, un carrelage blanc, un carrelage de pierre, un mur marron, un sol en marbre, une vasque et un plan de toilette en onyx.
Cette image montre un petit WC et toilettes design avec un placard sans porte, WC à poser, un carrelage blanc, un carrelage de pierre, un mur marron, un sol en marbre, une vasque et un plan de toilette en onyx.
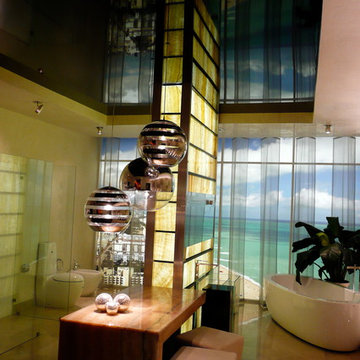
No matter the size of the room, the height of the ceiling or the style: Stretch ceilings fit in any décor: Contemporary, Traditional. HTC’s stretch ceilings bring volume and harmony to any rooms with always the same wow effect.
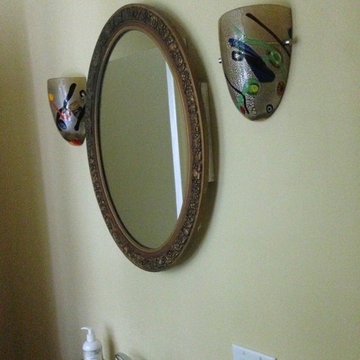
Idées déco pour une petite salle d'eau moderne en bois clair avec un placard sans porte, un plan de toilette en onyx, un mur jaune et un lavabo intégré.
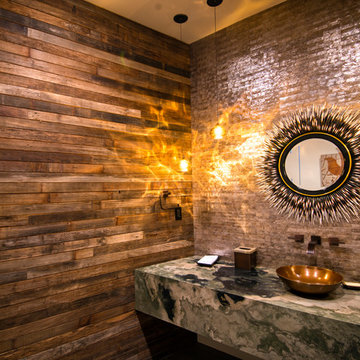
June Cannon
Inspiration pour un WC et toilettes chalet de taille moyenne avec un placard sans porte, un plan de toilette en onyx et un plan de toilette multicolore.
Inspiration pour un WC et toilettes chalet de taille moyenne avec un placard sans porte, un plan de toilette en onyx et un plan de toilette multicolore.
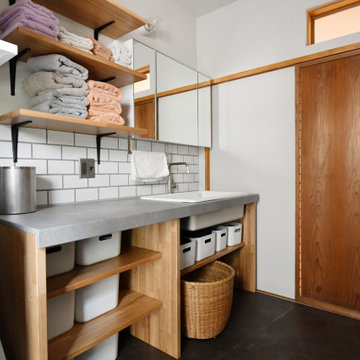
シンクはTOTOの病院用流し、カウンターはAICA製、脚部はタモ材を使用。
Idées déco pour un petit WC et toilettes campagne en bois clair avec un placard sans porte, un carrelage blanc, un carrelage métro, un plan de toilette en onyx, un plan de toilette gris et meuble-lavabo encastré.
Idées déco pour un petit WC et toilettes campagne en bois clair avec un placard sans porte, un carrelage blanc, un carrelage métro, un plan de toilette en onyx, un plan de toilette gris et meuble-lavabo encastré.
Idées déco de salles de bains et WC avec un placard sans porte et un plan de toilette en onyx
1

