Idées déco de salles de bains et WC avec un sol en bois brun et un plan de toilette en onyx
Trier par :
Budget
Trier par:Populaires du jour
1 - 20 sur 74 photos
1 sur 3

Master bathroom features porcelain tile that mimics calcutta stone with an easy care advantage. Freestanding modern tub and curbless walk in shower
Exemple d'une salle de bain principale bord de mer en bois foncé de taille moyenne avec un placard avec porte à panneau encastré, une baignoire indépendante, une douche à l'italienne, un carrelage beige, un carrelage métro, un mur beige, un sol en bois brun, un lavabo encastré, un plan de toilette en onyx, un sol marron, une cabine de douche à porte battante, un plan de toilette multicolore, des toilettes cachées, meuble simple vasque et meuble-lavabo sur pied.
Exemple d'une salle de bain principale bord de mer en bois foncé de taille moyenne avec un placard avec porte à panneau encastré, une baignoire indépendante, une douche à l'italienne, un carrelage beige, un carrelage métro, un mur beige, un sol en bois brun, un lavabo encastré, un plan de toilette en onyx, un sol marron, une cabine de douche à porte battante, un plan de toilette multicolore, des toilettes cachées, meuble simple vasque et meuble-lavabo sur pied.

The Powder Room just off of the main living area is a secret jewel! The green onyx counters are lit from underneath to create a warm glow that compliments the brushed nickel hardware and capiz shell pendants.
Photographed by: Coles Hairston
Architect: James LaRue

Réalisation d'une petite douche en alcôve principale et blanche et bois méditerranéenne avec un placard à porte plane, WC à poser, un carrelage blanc, des carreaux de céramique, un mur gris, un sol en bois brun, une vasque, un plan de toilette en onyx, un sol marron, une cabine de douche à porte battante, un plan de toilette blanc, meuble simple vasque et meuble-lavabo suspendu.
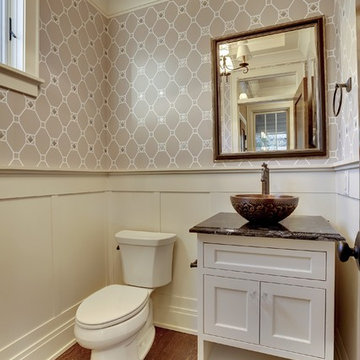
Inspiration pour un WC et toilettes traditionnel de taille moyenne avec une vasque, un placard avec porte à panneau encastré, des portes de placard blanches, un plan de toilette en onyx, WC séparés, un mur gris et un sol en bois brun.
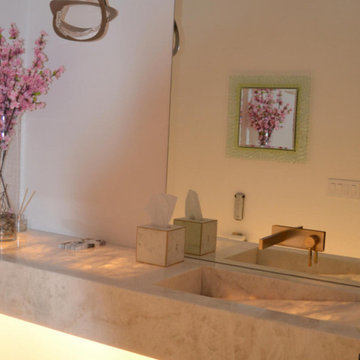
Powder room with a cut-sink translucent onyx vanity.
Idée de décoration pour un WC et toilettes minimaliste de taille moyenne avec WC à poser, un carrelage blanc, un mur blanc, un sol en bois brun, un lavabo intégré, un plan de toilette en onyx, un sol marron, un plan de toilette jaune et meuble-lavabo suspendu.
Idée de décoration pour un WC et toilettes minimaliste de taille moyenne avec WC à poser, un carrelage blanc, un mur blanc, un sol en bois brun, un lavabo intégré, un plan de toilette en onyx, un sol marron, un plan de toilette jaune et meuble-lavabo suspendu.
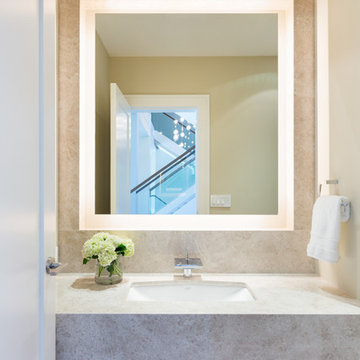
Réalisation d'un petit WC et toilettes tradition avec un carrelage beige, un carrelage de pierre, un mur beige, un sol en bois brun, un lavabo encastré, un plan de toilette en onyx et un sol marron.
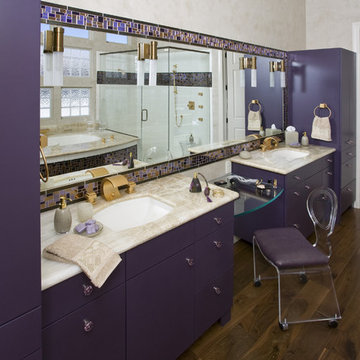
Please visit my website directly by copying and pasting this link directly into your browser: http://www.berensinteriors.com/ to learn more about this project and how we may work together!
Breathtaking master bathroom with dramatic purple custom cabinetry and lavish onyx countertops. Robert Naik Photography.
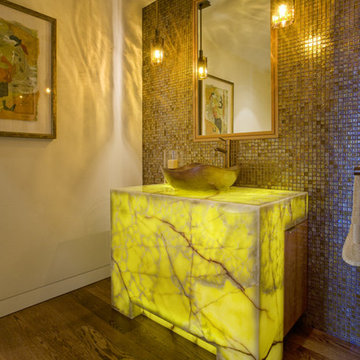
Idées déco pour un WC et toilettes contemporain avec un plan de toilette en onyx, un carrelage gris, un sol en bois brun et une vasque.

Fully integrated Signature Estate featuring Creston controls and Crestron panelized lighting, and Crestron motorized shades and draperies, whole-house audio and video, HVAC, voice and video communication atboth both the front door and gate. Modern, warm, and clean-line design, with total custom details and finishes. The front includes a serene and impressive atrium foyer with two-story floor to ceiling glass walls and multi-level fire/water fountains on either side of the grand bronze aluminum pivot entry door. Elegant extra-large 47'' imported white porcelain tile runs seamlessly to the rear exterior pool deck, and a dark stained oak wood is found on the stairway treads and second floor. The great room has an incredible Neolith onyx wall and see-through linear gas fireplace and is appointed perfectly for views of the zero edge pool and waterway. The center spine stainless steel staircase has a smoked glass railing and wood handrail. Master bath features freestanding tub and double steam shower.
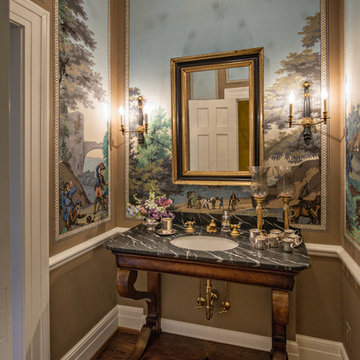
Wiff Harmer
Cette photo montre un WC et toilettes chic de taille moyenne avec un lavabo encastré, un plan de toilette en onyx, WC à poser, un carrelage gris, un mur multicolore et un sol en bois brun.
Cette photo montre un WC et toilettes chic de taille moyenne avec un lavabo encastré, un plan de toilette en onyx, WC à poser, un carrelage gris, un mur multicolore et un sol en bois brun.

Because this powder room is located near the pool, I gave it a colorful, whimsical persona. The floral-patterned accent wall is a custom glass mosaic tile installation with thousands of individual pieces. In contrast to the bold wall pattern, I chose a simple, white onyx vessel sink.
Photo by Brian Gassel

A bright and spacious floor plan mixed with custom woodwork, artisan lighting, and natural stone accent walls offers a warm and inviting yet incredibly modern design. The organic elements merge well with the undeniably beautiful scenery, creating a cohesive interior design from the inside out.
Powder room with custom curved cabinet and floor detail. Special features include under light below cabinet that highlights onyx floor inset, custom copper mirror with asymetrical design, and a Hammerton pendant light fixture.
Designed by Design Directives, LLC., based in Scottsdale, Arizona and serving throughout Phoenix, Paradise Valley, Cave Creek, Carefree, and Sedona.
For more about Design Directives, click here: https://susanherskerasid.com/
To learn more about this project, click here: https://susanherskerasid.com/modern-napa/
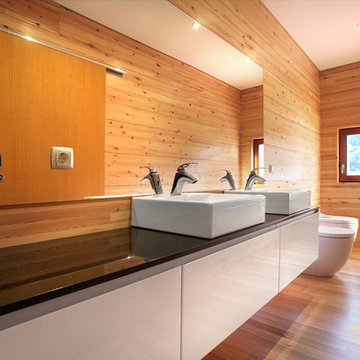
© Rusticasa
Cette photo montre une douche en alcôve principale scandinave de taille moyenne avec un placard à porte plane, des portes de placard blanches, WC séparés, un mur multicolore, un sol en bois brun, une vasque, un plan de toilette en onyx, un sol multicolore et une cabine de douche à porte coulissante.
Cette photo montre une douche en alcôve principale scandinave de taille moyenne avec un placard à porte plane, des portes de placard blanches, WC séparés, un mur multicolore, un sol en bois brun, une vasque, un plan de toilette en onyx, un sol multicolore et une cabine de douche à porte coulissante.
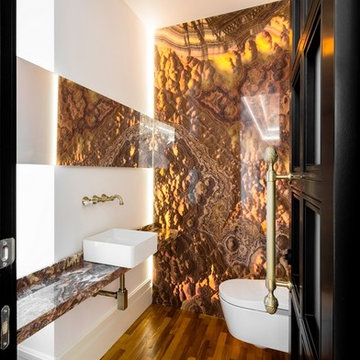
Arquitectos: David de Diego + David Velasco.
Fotógrafo: Joaquín Mosquera.
Aménagement d'un WC suspendu classique de taille moyenne avec un carrelage orange, du carrelage en marbre, un mur blanc, un sol en bois brun, une vasque, un plan de toilette en onyx et un sol marron.
Aménagement d'un WC suspendu classique de taille moyenne avec un carrelage orange, du carrelage en marbre, un mur blanc, un sol en bois brun, une vasque, un plan de toilette en onyx et un sol marron.
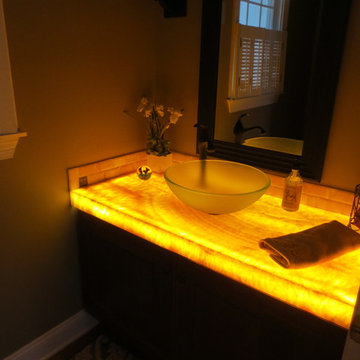
First floor powder room with backlit gold onyx counter tops
Inspiration pour une petite salle de bain traditionnelle en bois brun avec un placard avec porte à panneau surélevé, une douche d'angle, WC séparés, un carrelage beige, un carrelage métro, un mur vert, un sol en bois brun, une vasque et un plan de toilette en onyx.
Inspiration pour une petite salle de bain traditionnelle en bois brun avec un placard avec porte à panneau surélevé, une douche d'angle, WC séparés, un carrelage beige, un carrelage métro, un mur vert, un sol en bois brun, une vasque et un plan de toilette en onyx.
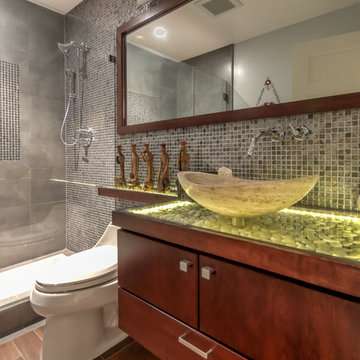
Cette image montre une salle de bain design en bois foncé de taille moyenne avec une vasque, un placard à porte plane, un carrelage gris, mosaïque, WC à poser, un sol en bois brun, un plan de toilette en onyx, un sol marron, une cabine de douche à porte battante et un plan de toilette jaune.
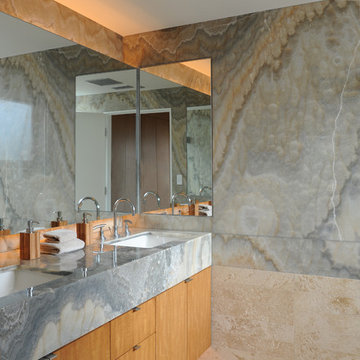
The Master Bath features gorgeous Blue Agate Semi Precious Stone Slabs on the countertops as well as the integrated sinks. Halila Gold Brushed Limestone wraps the walls in a horizontal, straight set design.
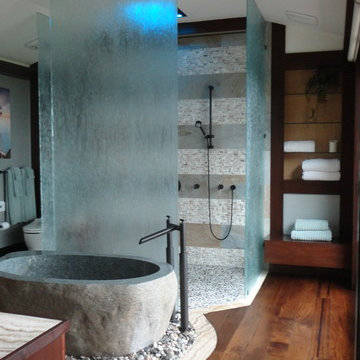
Renee A. Webley
Aménagement d'une grande salle de bain principale contemporaine en bois brun avec une vasque, un placard en trompe-l'oeil, un plan de toilette en onyx, une baignoire indépendante, une douche double, WC à poser, un sol en bois brun, un sol marron et aucune cabine.
Aménagement d'une grande salle de bain principale contemporaine en bois brun avec une vasque, un placard en trompe-l'oeil, un plan de toilette en onyx, une baignoire indépendante, une douche double, WC à poser, un sol en bois brun, un sol marron et aucune cabine.
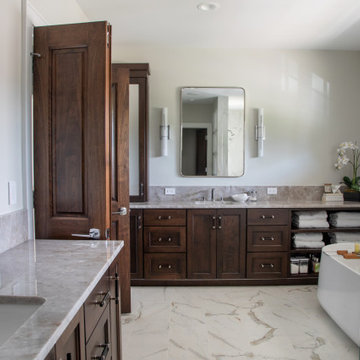
Master bathroom features porcelain tile that mimics calcutta stone with an easy care advantage. Built in Vanity Cabinet have mirrors with faltering sconce lighting, generous counter space and open storage shelving for towels.
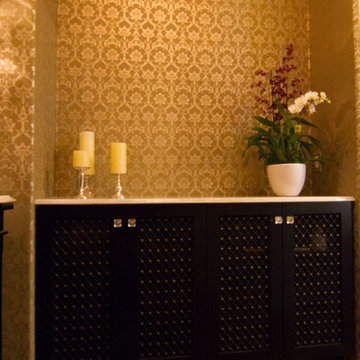
photo by Lynn Abasera
Réalisation d'un WC et toilettes tradition de taille moyenne avec un placard à porte shaker, un mur orange, un sol en bois brun, un lavabo posé, un plan de toilette en onyx et un sol marron.
Réalisation d'un WC et toilettes tradition de taille moyenne avec un placard à porte shaker, un mur orange, un sol en bois brun, un lavabo posé, un plan de toilette en onyx et un sol marron.
Idées déco de salles de bains et WC avec un sol en bois brun et un plan de toilette en onyx
1

