Idées déco de salles de bains et WC avec une douche d'angle et un plan de toilette en onyx
Trier par :
Budget
Trier par:Populaires du jour
1 - 20 sur 471 photos
1 sur 3

Rob Nelson
Idée de décoration pour une salle de bain tradition de taille moyenne avec un placard à porte shaker, des portes de placard noires, une douche d'angle, WC à poser, un carrelage beige, des carreaux de porcelaine, un lavabo encastré, un plan de toilette en onyx, un sol gris, un mur gris, un sol en carrelage de porcelaine, aucune cabine et buanderie.
Idée de décoration pour une salle de bain tradition de taille moyenne avec un placard à porte shaker, des portes de placard noires, une douche d'angle, WC à poser, un carrelage beige, des carreaux de porcelaine, un lavabo encastré, un plan de toilette en onyx, un sol gris, un mur gris, un sol en carrelage de porcelaine, aucune cabine et buanderie.

Please visit my website directly by copying and pasting this link directly into your browser: http://www.berensinteriors.com/ to learn more about this project and how we may work together!
The striking custom glass accent tile gives this bathroom a hint of excitement and an interesting balance to the onyx tub deck. Robert Naik Photography.

Brand: Showplace Wood Products
Door Style: Chesapeake 275
Wood Specie: Oak
Finish: Coffee
Counter Top
Brand: Onyx
Color: Dove
Réalisation d'une grande salle de bain tradition en bois foncé avec un placard avec porte à panneau surélevé, un plan de toilette en onyx, une douche d'angle, un carrelage gris, un carrelage de pierre, un mur blanc, un sol en vinyl, un lavabo encastré, un sol marron et aucune cabine.
Réalisation d'une grande salle de bain tradition en bois foncé avec un placard avec porte à panneau surélevé, un plan de toilette en onyx, une douche d'angle, un carrelage gris, un carrelage de pierre, un mur blanc, un sol en vinyl, un lavabo encastré, un sol marron et aucune cabine.

A complete re-fit was performed in the bathroom, re-working the layout to create an efficient use of a small bathroom space.
The design features a stunning light pink onyx marble to the walls, floors & ceiling. Taking advantage of onyx's transparent qualities, hidden lighting was installed above the ceiling slabs, to create a warm glow to the ceiling. This creates an illusion of space, with the added bonus of a relaxing place to end the day.

Cette photo montre une salle de bain principale tendance en bois clair de taille moyenne avec un placard à porte plane, une baignoire indépendante, une douche d'angle, un carrelage gris, des carreaux de porcelaine, un mur blanc, un sol en carrelage de porcelaine, un lavabo encastré, un plan de toilette en onyx, un sol beige, une cabine de douche à porte coulissante et un plan de toilette blanc.
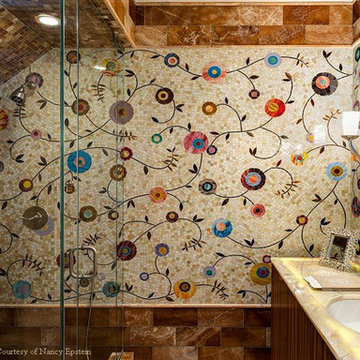
Our custom glass mosaics are hand made in New York to interlock and fit seamlessly into place. Choose from hundreds of beautiful stained glass colors to create the perfect blend for your unique project.
Photo Courtesy Nancy Epstein
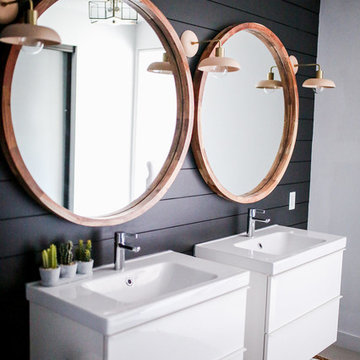
Black Shiplap, Wood Mirrors, Floating Vanity, Textured master bathroom
Inspiration pour une petite salle de bain principale craftsman avec un placard à porte plane, des portes de placard blanches, une douche d'angle, WC à poser, un carrelage noir, un mur noir, un sol en carrelage de porcelaine, un lavabo suspendu, un plan de toilette en onyx et un sol gris.
Inspiration pour une petite salle de bain principale craftsman avec un placard à porte plane, des portes de placard blanches, une douche d'angle, WC à poser, un carrelage noir, un mur noir, un sol en carrelage de porcelaine, un lavabo suspendu, un plan de toilette en onyx et un sol gris.
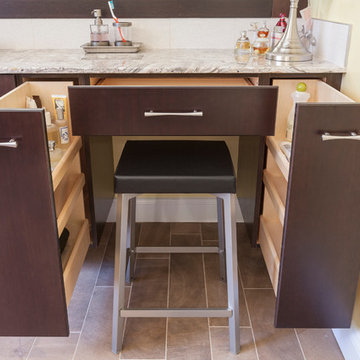
Tired of their outdated and chaotic master bath, this CT couple wanted to create a relaxing at-home spa with an enlarged steam shower, a soaking tub, and a soothing natural Zen aesthetic. With a clear vision of the inviting retreat these homeowners desired, design team Barry Miller & Rachel Peterson of Simply Baths, Inc. transformed the space.
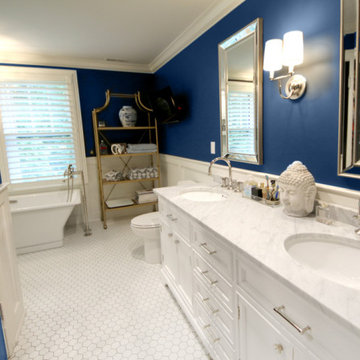
Expansive Master Bath with His & Hers sinks
Idée de décoration pour une salle de bain principale de taille moyenne avec un placard avec porte à panneau encastré, des portes de placard blanches, une douche d'angle, WC à poser, un mur bleu, un sol en carrelage de céramique, un lavabo posé, un plan de toilette en onyx, un sol blanc, une cabine de douche à porte battante, un plan de toilette blanc et une baignoire indépendante.
Idée de décoration pour une salle de bain principale de taille moyenne avec un placard avec porte à panneau encastré, des portes de placard blanches, une douche d'angle, WC à poser, un mur bleu, un sol en carrelage de céramique, un lavabo posé, un plan de toilette en onyx, un sol blanc, une cabine de douche à porte battante, un plan de toilette blanc et une baignoire indépendante.
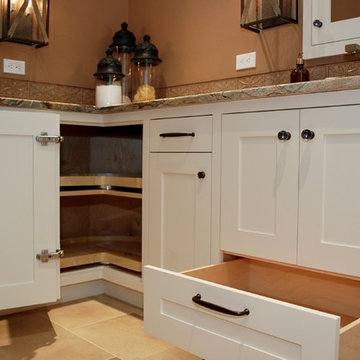
Idée de décoration pour une salle de bain principale tradition de taille moyenne avec un placard à porte shaker, des portes de placard blanches, une baignoire indépendante, une douche d'angle, WC séparés, un carrelage marron, des carreaux de céramique, un mur marron, un sol en travertin, un lavabo encastré, un plan de toilette en onyx, un sol beige et une cabine de douche à porte battante.
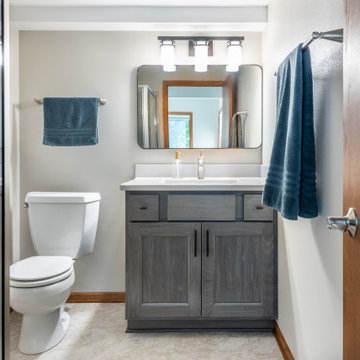
We converted a 1/2 bath into a ¾ bathroom
Cette photo montre une petite salle d'eau tendance avec un placard à porte shaker, des portes de placard grises, une douche d'angle, WC séparés, un mur beige, un sol en vinyl, un lavabo intégré, un plan de toilette en onyx, une cabine de douche à porte battante, un plan de toilette gris, meuble simple vasque et meuble-lavabo encastré.
Cette photo montre une petite salle d'eau tendance avec un placard à porte shaker, des portes de placard grises, une douche d'angle, WC séparés, un mur beige, un sol en vinyl, un lavabo intégré, un plan de toilette en onyx, une cabine de douche à porte battante, un plan de toilette gris, meuble simple vasque et meuble-lavabo encastré.
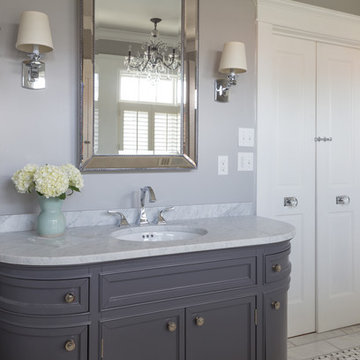
Jacqueline Marque Photography
Idées déco pour une grande salle de bain principale classique avec un lavabo encastré, un placard en trompe-l'oeil, des portes de placard grises, un plan de toilette en onyx, une baignoire indépendante, une douche d'angle, WC séparés, un carrelage noir et blanc, mosaïque, un mur gris et un sol en marbre.
Idées déco pour une grande salle de bain principale classique avec un lavabo encastré, un placard en trompe-l'oeil, des portes de placard grises, un plan de toilette en onyx, une baignoire indépendante, une douche d'angle, WC séparés, un carrelage noir et blanc, mosaïque, un mur gris et un sol en marbre.
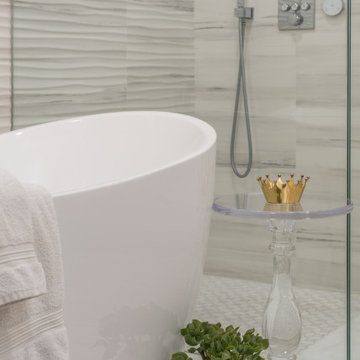
The Master Bath continues with the natural finishes and fixtures found throughout the condo. The Countertops are Mystery White Onyx, with white stone vessel sink. The Walls and flooring Italian Porcelain Tile in a linear marble pattern. "Fit for a Princess", the free standing tub is grounded on top of an White Onyx deck, which is adjacent to the double shower enclosed in frameless glass. Grohe Plumbing Fixtures throughout all Bathrooms.
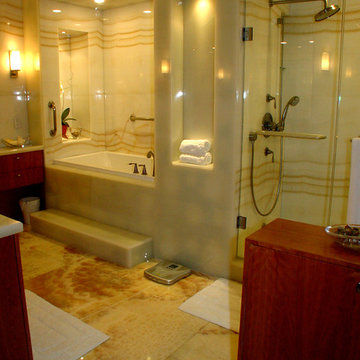
An other Magnificent Interior design in Miami by J Design Group.
From our initial meeting, Ms. Corridor had the ability to catch my vision and quickly paint a picture for me of the new interior design for my three bedrooms, 2 ½ baths, and 3,000 sq. ft. penthouse apartment. Regardless of the complexity of the design, her details were always clear and concise. She handled our project with the greatest of integrity and loyalty. The craftsmanship and quality of our furniture, flooring, and cabinetry was superb.
The uniqueness of the final interior design confirms Ms. Jennifer Corredor’s tremendous talent, education, and experience she attains to manifest her miraculous designs with and impressive turnaround time. Her ability to lead and give insight as needed from a construction phase not originally in the scope of the project was impeccable. Finally, Ms. Jennifer Corredor’s ability to convey and interpret the interior design budge far exceeded my highest expectations leaving me with the utmost satisfaction of our project.
Ms. Jennifer Corredor has made me so pleased with the delivery of her interior design work as well as her keen ability to work with tight schedules, various personalities, and still maintain the highest degree of motivation and enthusiasm. I have already given her as a recommended interior designer to my friends, family, and colleagues as the Interior Designer to hire: Not only in Florida, but in my home state of New York as well.
S S
Bal Harbour – Miami.
Thanks for your interest in our Contemporary Interior Design projects and if you have any question please do not hesitate to ask us.
225 Malaga Ave.
Coral Gable, FL 33134
http://www.JDesignGroup.com
305.444.4611
"Miami modern"
“Contemporary Interior Designers”
“Modern Interior Designers”
“Coco Plum Interior Designers”
“Sunny Isles Interior Designers”
“Pinecrest Interior Designers”
"J Design Group interiors"
"South Florida designers"
“Best Miami Designers”
"Miami interiors"
"Miami decor"
“Miami Beach Designers”
“Best Miami Interior Designers”
“Miami Beach Interiors”
“Luxurious Design in Miami”
"Top designers"
"Deco Miami"
"Luxury interiors"
“Miami Beach Luxury Interiors”
“Miami Interior Design”
“Miami Interior Design Firms”
"Beach front"
“Top Interior Designers”
"top decor"
“Top Miami Decorators”
"Miami luxury condos"
"modern interiors"
"Modern”
"Pent house design"
"white interiors"
“Top Miami Interior Decorators”
“Top Miami Interior Designers”
“Modern Designers in Miami”
http://www.JDesignGroup.com
305.444.4611
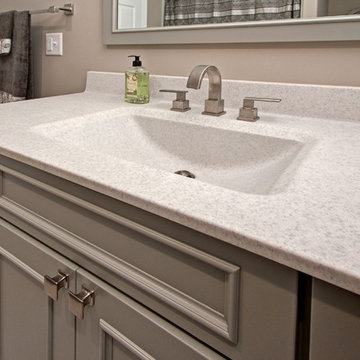
The bathroom in this finished walk-out basement remodel is accessed from either the guest bedroom or the common hallway. The Showplace Cabinetry vanity has a Dorian Gray satin finish. The faucet is Delta Vero with a Brilliance stainless finish.
Photo by Toby Weiss
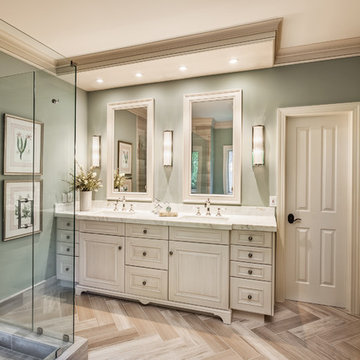
This master bath renovation boasts Wood-Mode cabinetry in Vintage White with pewter Top Knobs hardware. The frameless glass shower enclosure serves to visually enlarge the space as does the herring bone patterned travertine tile. Onyx countertop, mirrored image ceiling detail over the vanity, Kohler Ladena sinks, and Rohl faucets accentuate the timeless design.
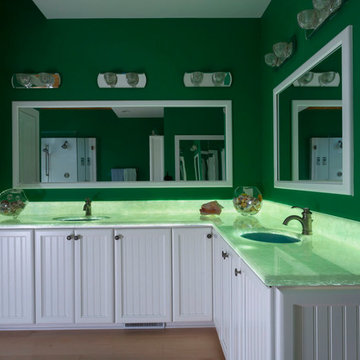
Jim Schmid Photography
Idées déco pour une grande salle de bain principale bord de mer avec un placard à porte affleurante, des portes de placard blanches, une baignoire indépendante, une douche d'angle, des dalles de pierre, un mur vert, parquet clair, un lavabo encastré, un plan de toilette en onyx et un plan de toilette vert.
Idées déco pour une grande salle de bain principale bord de mer avec un placard à porte affleurante, des portes de placard blanches, une baignoire indépendante, une douche d'angle, des dalles de pierre, un mur vert, parquet clair, un lavabo encastré, un plan de toilette en onyx et un plan de toilette vert.
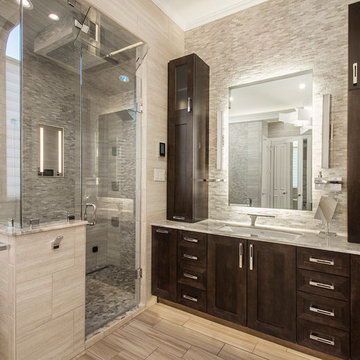
This luxurious master bathroom had the ultimate transformation! The elegant tiled walls, Big Bang Chandelier and led lighting brighten all of the details. It features a Bain Ultra Essencia Freestanding Thermo- masseur tub and Hansgrohe showerheads and Mr. Steam shower with body sprays. The onyx countertops and Hansgrohe Massaud faucets dress the cabinets in pure elegance while the heated tile floors warm the entire space. The mirrors are backlit with integrated tvs and framed by sconces. Design by Hatfield Builders & Remodelers | Photography by Versatile Imaging
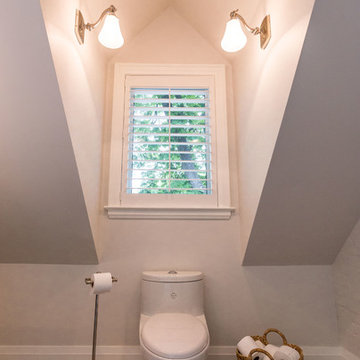
Rob Nelson
Idées déco pour une salle de bain classique de taille moyenne avec un placard à porte shaker, des portes de placard noires, une douche d'angle, WC à poser, un carrelage beige, des carreaux de porcelaine, un mur gris, un sol en carrelage de porcelaine, un lavabo encastré, un plan de toilette en onyx et aucune cabine.
Idées déco pour une salle de bain classique de taille moyenne avec un placard à porte shaker, des portes de placard noires, une douche d'angle, WC à poser, un carrelage beige, des carreaux de porcelaine, un mur gris, un sol en carrelage de porcelaine, un lavabo encastré, un plan de toilette en onyx et aucune cabine.
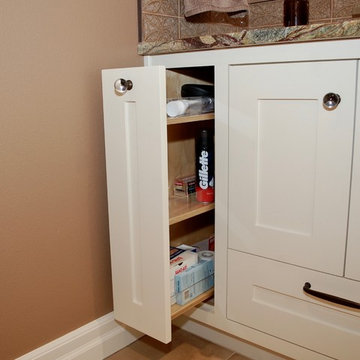
Aménagement d'une salle de bain principale classique de taille moyenne avec un placard à porte shaker, des portes de placard blanches, une baignoire indépendante, une douche d'angle, WC séparés, un carrelage marron, des carreaux de céramique, un mur marron, un sol en travertin, un lavabo encastré, un plan de toilette en onyx, un sol beige et une cabine de douche à porte battante.
Idées déco de salles de bains et WC avec une douche d'angle et un plan de toilette en onyx
1

