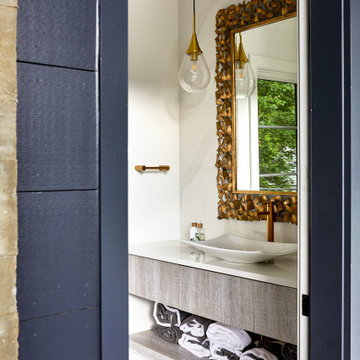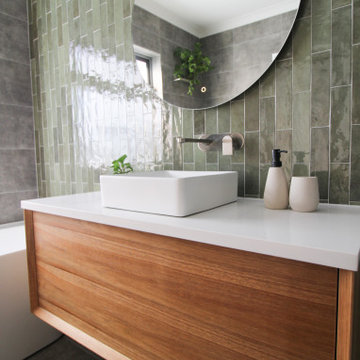Idées déco de salles de bains et WC avec une vasque et un plan de toilette en quartz modifié
Trier par :
Budget
Trier par:Populaires du jour
1 - 20 sur 18 793 photos
1 sur 3

Idée de décoration pour une salle de bain principale tradition en bois brun avec un placard à porte shaker, une douche à l'italienne, un mur multicolore, un sol en marbre, une vasque, un plan de toilette en quartz modifié, aucune cabine, un plan de toilette blanc, meuble double vasque et meuble-lavabo suspendu.

This full home mid-century remodel project is in an affluent community perched on the hills known for its spectacular views of Los Angeles. Our retired clients were returning to sunny Los Angeles from South Carolina. Amidst the pandemic, they embarked on a two-year-long remodel with us - a heartfelt journey to transform their residence into a personalized sanctuary.
Opting for a crisp white interior, we provided the perfect canvas to showcase the couple's legacy art pieces throughout the home. Carefully curating furnishings that complemented rather than competed with their remarkable collection. It's minimalistic and inviting. We created a space where every element resonated with their story, infusing warmth and character into their newly revitalized soulful home.

Cette photo montre un petit WC et toilettes chic en bois vieilli avec un placard à porte shaker, un mur marron, une vasque, un plan de toilette noir, un sol en ardoise, un plan de toilette en quartz modifié et un sol gris.

The master bathroom features a custom flat panel vanity with Caesarstone countertop, onyx look porcelain wall tiles, patterned cement floor tiles and a metallic look accent tile around the mirror, over the toilet and on the shampoo niche.

The sink in the bathroom stands on a base with an accent yellow module. It echoes the chairs in the kitchen and the hallway pouf. Just rightward to the entrance, there is a column cabinet containing a washer, a dryer, and a built-in air extractor.
We design interiors of homes and apartments worldwide. If you need well-thought and aesthetical interior, submit a request on the website.

Our Armadale residence was a converted warehouse style home for a young adventurous family with a love of colour, travel, fashion and fun. With a brief of “artsy”, “cosmopolitan” and “colourful”, we created a bright modern home as the backdrop for our Client’s unique style and personality to shine. Incorporating kitchen, family bathroom, kids bathroom, master ensuite, powder-room, study, and other details throughout the home such as flooring and paint colours.
With furniture, wall-paper and styling by Simone Haag.
Construction: Hebden Kitchens and Bathrooms
Cabinetry: Precision Cabinets
Furniture / Styling: Simone Haag
Photography: Dylan James Photography

Bathroom Lighting: Pendant Light | Bathroom Vanity: Painted Green-Grey Cabinetry with Hand-rubbed Bronze Drawer and Door Pulls; Quartz Countertop; White Porcelain Vessel Sink with Hand-rubbed Bronze Faucet; Round Black Framed Mirror | Bathroom Shower over Tub: Straight Patterned Taupe Glazed Subway Tile; Matte Black Shower Hardware; Glass Shower Doors

Wet Room Bathroom, Wet Room Renovations, Open Shower Dark Bathroom, Dark Bathroom, Dark Grey Bathrooms, Bricked Bath In Shower Area, Matte Black On Grey Background, Walk In Shower, Wall Hung White Vanity

Réalisation d'une douche en alcôve principale et grise et noire design de taille moyenne avec un placard à porte plane, des portes de placard noires, une baignoire indépendante, un carrelage gris, une vasque, un plan de toilette gris, meuble double vasque, meuble-lavabo suspendu, une niche, WC suspendus, des carreaux de porcelaine, un mur noir, un sol en carrelage de porcelaine, un plan de toilette en quartz modifié, un sol noir et aucune cabine.

Pilcher Residential
Idée de décoration pour une salle de bain design avec un placard à porte plane, des portes de placard blanches, une baignoire indépendante, une douche ouverte, un carrelage gris, des carreaux de céramique, un mur gris, un sol en carrelage de céramique, une vasque, un plan de toilette en quartz modifié, un plan de toilette noir, un sol gris et aucune cabine.
Idée de décoration pour une salle de bain design avec un placard à porte plane, des portes de placard blanches, une baignoire indépendante, une douche ouverte, un carrelage gris, des carreaux de céramique, un mur gris, un sol en carrelage de céramique, une vasque, un plan de toilette en quartz modifié, un plan de toilette noir, un sol gris et aucune cabine.

Paul Vu
Cette image montre une douche en alcôve principale traditionnelle en bois brun de taille moyenne avec un placard à porte plane, un carrelage blanc, des carreaux de céramique, un mur blanc, une vasque, un plan de toilette en quartz modifié, une cabine de douche à porte battante, un plan de toilette blanc, un sol en carrelage de terre cuite et un sol noir.
Cette image montre une douche en alcôve principale traditionnelle en bois brun de taille moyenne avec un placard à porte plane, un carrelage blanc, des carreaux de céramique, un mur blanc, une vasque, un plan de toilette en quartz modifié, une cabine de douche à porte battante, un plan de toilette blanc, un sol en carrelage de terre cuite et un sol noir.

This image presents a tranquil corner of a wet room where the sophistication of brown microcement meets the clarity of glass and the boldness of black accents. The continuous microcement surface envelops the space, creating a seamless cocoon that exudes contemporary charm and ease of maintenance. The clear glass shower divider allows the beauty of the microcement to remain uninterrupted, while the overhead shower fixture promises a rain-like experience that speaks to the ultimate in bathroom luxury. A modern, black heated towel rail adds a touch of chic functionality, standing out against the muted tones of the walls and floor. This space is a testament to the beauty of simplicity, where every element serves a purpose, and style is expressed through texture, tone, and the pure pleasure of design finesse.

The frameless round mirror and freestanding bath are stand-out features of this elegant bathroom.
Inspiration pour une salle de bain principale minimaliste en bois clair de taille moyenne avec un placard à porte plane, une baignoire indépendante, une douche ouverte, un carrelage gris, des carreaux de céramique, un mur gris, un sol en carrelage de céramique, une vasque, un plan de toilette en quartz modifié, un sol gris, aucune cabine, un plan de toilette gris, une niche, meuble simple vasque et meuble-lavabo suspendu.
Inspiration pour une salle de bain principale minimaliste en bois clair de taille moyenne avec un placard à porte plane, une baignoire indépendante, une douche ouverte, un carrelage gris, des carreaux de céramique, un mur gris, un sol en carrelage de céramique, une vasque, un plan de toilette en quartz modifié, un sol gris, aucune cabine, un plan de toilette gris, une niche, meuble simple vasque et meuble-lavabo suspendu.

Adding oak timber veneer cabinetry against a neutral palette made the bathroom very inviting and day spa esk especially with the warm feature light under the shower bench seat.
The triple mirrored cabinet provides an abundance of eye level storage.

Cette photo montre une salle de bain de taille moyenne avec un placard à porte plane, des portes de placard beiges, WC à poser, un mur blanc, un sol en carrelage de porcelaine, une vasque, un plan de toilette en quartz modifié, un sol gris, un plan de toilette blanc, meuble simple vasque et meuble-lavabo suspendu.

Green Subway Tiling, Real Timber Vanities, Back To Wall Freestanding Bath
Réalisation d'une grande salle de bain principale vintage en bois foncé avec un placard en trompe-l'oeil, une baignoire indépendante, une douche ouverte, WC à poser, un carrelage multicolore, un carrelage métro, un mur vert, un sol en carrelage de porcelaine, une vasque, un plan de toilette en quartz modifié, un sol gris, aucune cabine, un plan de toilette blanc, meuble simple vasque et meuble-lavabo suspendu.
Réalisation d'une grande salle de bain principale vintage en bois foncé avec un placard en trompe-l'oeil, une baignoire indépendante, une douche ouverte, WC à poser, un carrelage multicolore, un carrelage métro, un mur vert, un sol en carrelage de porcelaine, une vasque, un plan de toilette en quartz modifié, un sol gris, aucune cabine, un plan de toilette blanc, meuble simple vasque et meuble-lavabo suspendu.

Cette image montre une salle d'eau marine avec un placard avec porte à panneau encastré, des portes de placard bleues, un mur multicolore, une vasque, un plan de toilette en quartz modifié, un sol gris, un plan de toilette blanc, meuble double vasque, meuble-lavabo encastré et du papier peint.

A serene colour palette with shades of Dulux Bruin Spice and Nood Co peach concrete adds warmth to a south-facing bathroom, complemented by dramatic white floor-to-ceiling shower curtains. Finishes of handmade clay herringbone tiles, raw rendered walls and marbled surfaces adds texture to the bathroom renovation.

Cette image montre une salle de bain principale design en bois clair de taille moyenne avec un placard à porte plane, une douche double, un carrelage blanc, des carreaux de porcelaine, un mur blanc, une vasque, un plan de toilette en quartz modifié, meuble double vasque, meuble-lavabo encastré et un plan de toilette blanc.

Inspiration pour un petit WC et toilettes traditionnel avec un placard avec porte à panneau surélevé, des portes de placards vertess, un plan de toilette en quartz modifié, un plan de toilette multicolore, meuble-lavabo sur pied, WC séparés, un mur multicolore, un sol en travertin, une vasque, un sol marron et du papier peint.
Idées déco de salles de bains et WC avec une vasque et un plan de toilette en quartz modifié
1

