Idées déco de salles de bains et WC avec des portes de placards vertess et un plan de toilette en stéatite
Trier par :
Budget
Trier par:Populaires du jour
1 - 20 sur 36 photos
1 sur 3

Cette image montre une petite salle de bain principale craftsman avec un placard à porte shaker, des portes de placards vertess, une douche d'angle, WC séparés, un carrelage blanc, un carrelage métro, un mur blanc, un sol en travertin, un lavabo posé, un plan de toilette en stéatite, un sol beige, une cabine de douche à porte battante, un plan de toilette blanc, une niche, meuble simple vasque et meuble-lavabo encastré.
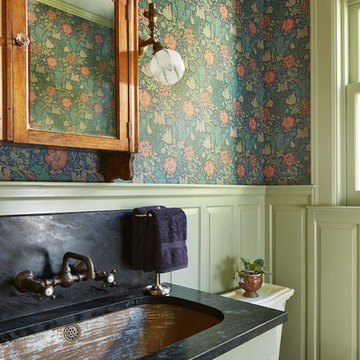
Architecture & Interior Design: David Heide Design Studio
Photos: Susan Gilmore
Exemple d'un WC et toilettes chic avec un lavabo encastré, un placard avec porte à panneau surélevé, des portes de placards vertess, un plan de toilette en stéatite et un mur multicolore.
Exemple d'un WC et toilettes chic avec un lavabo encastré, un placard avec porte à panneau surélevé, des portes de placards vertess, un plan de toilette en stéatite et un mur multicolore.
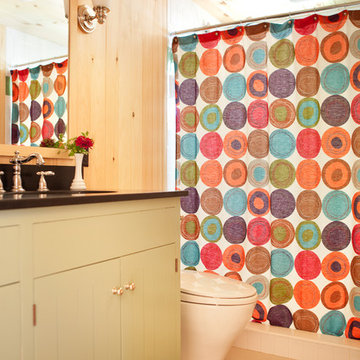
Trent Bell
Cette photo montre une petite salle de bain principale montagne avec des portes de placards vertess, WC à poser, un sol en linoléum et un plan de toilette en stéatite.
Cette photo montre une petite salle de bain principale montagne avec des portes de placards vertess, WC à poser, un sol en linoléum et un plan de toilette en stéatite.

This was a really fun project. We used soothing blues, grays and greens to transform this outdated bathroom. The shower was moved from the center of the bath and visible from the primary bedroom over to the side which was the preferred location of the client. We moved the tub as well.The stone for the countertop is natural and stunning and serves as a waterfall on either end of the floating cabinets as well as into the shower. We also used it for the shower seat as a waterfall into the shower from the tub and tub deck. The shower tile was subdued to allow the naturalstone be the star of the show. We were thoughtful with the placement of the knobs in the shower so that the client can turn the water on and off without getting wet in the process. The beautiful tones of the blues, grays, and greens reads modern without being cold.
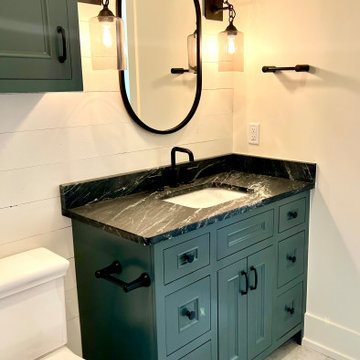
Idée de décoration pour une douche en alcôve champêtre avec un placard à porte affleurante, des portes de placards vertess, WC séparés, un carrelage blanc, des carreaux de céramique, un mur blanc, un sol en carrelage de céramique, un lavabo encastré, un plan de toilette en stéatite, une cabine de douche à porte coulissante, un plan de toilette noir, meuble simple vasque, meuble-lavabo encastré et du lambris de bois.

Aménagement d'une salle de bain méditerranéenne de taille moyenne avec des portes de placards vertess, une baignoire en alcôve, un carrelage beige, des carreaux de porcelaine, un mur beige, un sol en carrelage de porcelaine, un lavabo encastré, un sol beige, un plan de toilette noir, meuble simple vasque, meuble-lavabo sur pied, un placard en trompe-l'oeil, un combiné douche/baignoire, un plan de toilette en stéatite et aucune cabine.
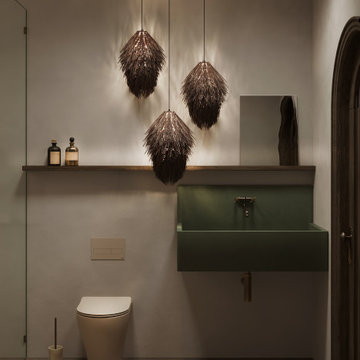
Cette photo montre une salle de bain principale méditerranéenne de taille moyenne avec des portes de placards vertess, une douche ouverte, WC suspendus, un mur gris, sol en béton ciré, un plan de toilette en stéatite, un sol gris, aucune cabine, un plan de toilette vert, une niche, meuble simple vasque et meuble-lavabo suspendu.
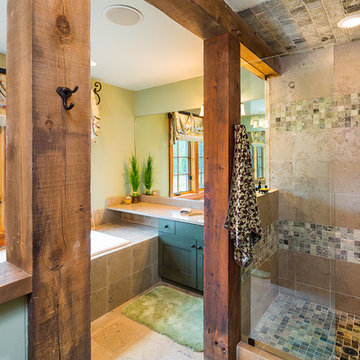
Master bathroom in spacious luxury mountain home. Photos by Karl Neumann
Idées déco pour une grande douche en alcôve principale craftsman avec un placard avec porte à panneau encastré, des portes de placards vertess, un plan de toilette en stéatite, une baignoire encastrée, un carrelage beige et un sol en ardoise.
Idées déco pour une grande douche en alcôve principale craftsman avec un placard avec porte à panneau encastré, des portes de placards vertess, un plan de toilette en stéatite, une baignoire encastrée, un carrelage beige et un sol en ardoise.
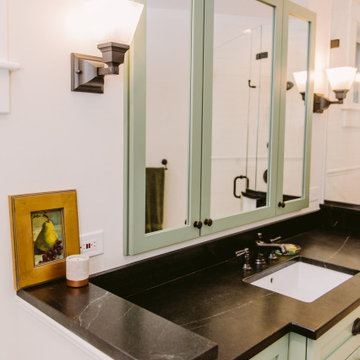
Aménagement d'une petite salle de bain principale craftsman avec un placard à porte shaker, des portes de placards vertess, une douche d'angle, WC séparés, un carrelage blanc, un carrelage métro, un mur blanc, un sol en travertin, un lavabo posé, un plan de toilette en stéatite, un sol beige, une cabine de douche à porte battante, un plan de toilette blanc, une niche, meuble simple vasque et meuble-lavabo encastré.
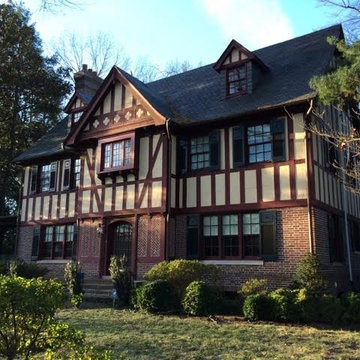
Can you "see the green" remodel on this historic tudor home? We hope not! Our green remodel (it's the bay window) is supposed to fit seamlessly into the historic structure. To see what's inside, look at the photos below.
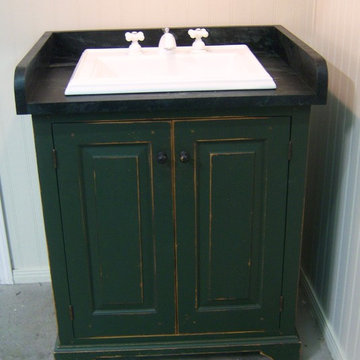
Aménagement d'une salle de bain craftsman avec un lavabo posé, des portes de placards vertess et un plan de toilette en stéatite.
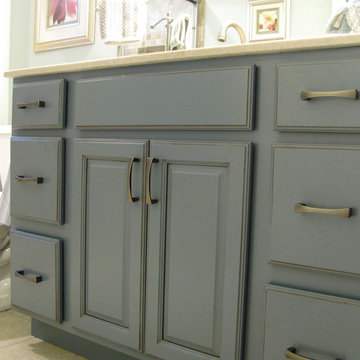
Réalisation d'une salle de bain principale minimaliste de taille moyenne avec un placard avec porte à panneau surélevé, des portes de placards vertess et un plan de toilette en stéatite.
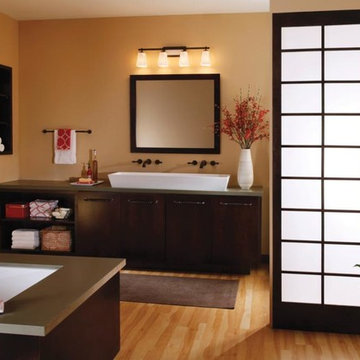
Bathroom lighting from www.wegotlites.com
Réalisation d'une salle de bain principale design de taille moyenne avec un lavabo posé, un placard à porte plane, des portes de placards vertess, un plan de toilette en stéatite, une baignoire en alcôve, une douche à l'italienne, WC séparés, un carrelage vert, des carreaux de béton, un mur noir et un sol en galet.
Réalisation d'une salle de bain principale design de taille moyenne avec un lavabo posé, un placard à porte plane, des portes de placards vertess, un plan de toilette en stéatite, une baignoire en alcôve, une douche à l'italienne, WC séparés, un carrelage vert, des carreaux de béton, un mur noir et un sol en galet.
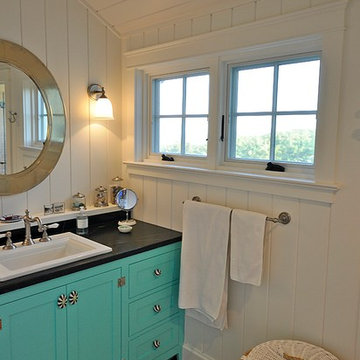
Perched high above Nauset beach this 4 bedroom shingle style cottage is truly a little “jewel box”.
The exterior finish is durable and beautiful red cedar with copper flashing. The double sided fireplace (living room and screen porch) was constructed from reclaimed antique bricks.
The interior spaces are modest and cozy with a wonderful eclectic blend of furnishings and finishes personally selected by the owners. One of my very favorite projects.
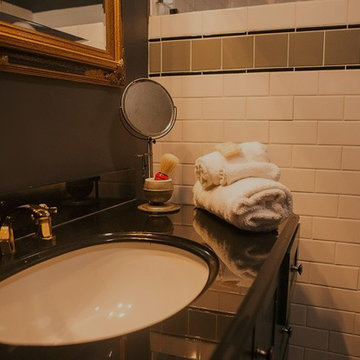
Historically regarded as ‘The Purple House,’ a place where musicians have come and gone, we restored this 1910 historical building in East Nashville to become a boutique bed and breakfast. Developed by native Texans, the home is dubbed The Texas Consulate, a name honored by Nashville’s Mayor, and welcomes travelers and musicians, with a soft spot for Texans. Much of the original structure and details remain, including the wood flooring, trim and casing, architectural niches, fireplaces and tile, brick chimneys, doors and hardware, cast iron tubs, and other special trinkets. We suggested minimal architectural interventions to accommodate the adaptation, in addition to curating hand-selected furniture, fixtures, and objects that celebrate the building’s art deco character.
Architect of Record: David Hunter
Development Team: Taylor Perkins & Will Steakley
Photography: Chris Phelps
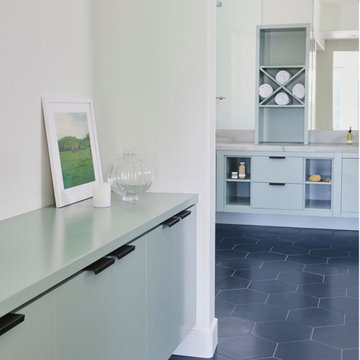
This was a really fun project. We used soothing blues, grays and greens to transform this outdated bathroom. The shower was moved from the center of the bath and visible from the primary bedroom over to the side which was the preferred location of the client. We moved the tub as well.The stone for the countertop is natural and stunning and serves as a waterfall on either end of the floating cabinets as well as into the shower. We also used it for the shower seat as a waterfall into the shower from the tub and tub deck. The shower tile was subdued to allow the naturalstone be the star of the show. We were thoughtful with the placement of the knobs in the shower so that the client can turn the water on and off without getting wet in the process. The beautiful tones of the blues, grays, and greens reads modern without being cold.
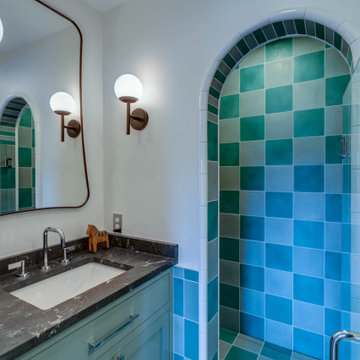
Cette image montre une douche en alcôve design de taille moyenne avec des portes de placards vertess, carreaux de ciment au sol, un plan de toilette en stéatite, un sol vert, une cabine de douche à porte battante et meuble-lavabo encastré.
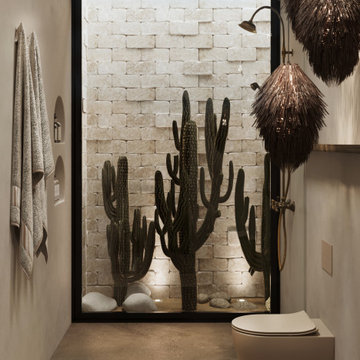
Aménagement d'une salle de bain principale méditerranéenne de taille moyenne avec des portes de placards vertess, une douche ouverte, WC suspendus, un mur gris, sol en béton ciré, un plan de toilette en stéatite, un sol gris, aucune cabine, un plan de toilette vert, une niche, meuble simple vasque et meuble-lavabo suspendu.
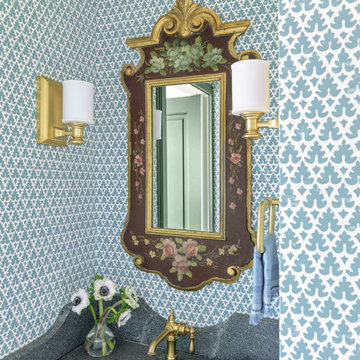
Cette photo montre un petit WC et toilettes nature avec un placard à porte shaker, des portes de placards vertess, WC séparés, un mur bleu, parquet clair, un lavabo encastré, un plan de toilette en stéatite, un plan de toilette noir, meuble-lavabo encastré, un plafond en bois et du papier peint.
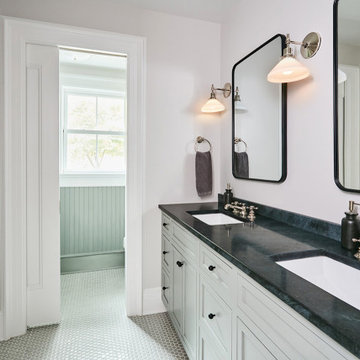
Shared hall bath with private water closet and double vanity.
Idées déco pour une douche en alcôve classique de taille moyenne pour enfant avec un placard à porte shaker, des portes de placards vertess, une baignoire en alcôve, WC à poser, un carrelage blanc, des carreaux de céramique, un mur blanc, un sol en carrelage de céramique, un lavabo encastré, un plan de toilette en stéatite, un sol gris, une cabine de douche avec un rideau, un plan de toilette vert, des toilettes cachées, meuble double vasque et meuble-lavabo encastré.
Idées déco pour une douche en alcôve classique de taille moyenne pour enfant avec un placard à porte shaker, des portes de placards vertess, une baignoire en alcôve, WC à poser, un carrelage blanc, des carreaux de céramique, un mur blanc, un sol en carrelage de céramique, un lavabo encastré, un plan de toilette en stéatite, un sol gris, une cabine de douche avec un rideau, un plan de toilette vert, des toilettes cachées, meuble double vasque et meuble-lavabo encastré.
Idées déco de salles de bains et WC avec des portes de placards vertess et un plan de toilette en stéatite
1

