Idées déco de salles de bains et WC avec placards et un plan de toilette en verre
Trier par :
Budget
Trier par:Populaires du jour
1 - 20 sur 4 400 photos
1 sur 3

Cette photo montre une salle de bain tendance en bois brun de taille moyenne avec un carrelage gris, un sol en carrelage de céramique, un plan de toilette en verre, un plan de toilette gris, une niche, un placard à porte plane, un mur blanc, un lavabo encastré, un sol gris, une cabine de douche à porte battante, meuble simple vasque et meuble-lavabo sur pied.

wearebuff.com, Frederic Baillod
Idées déco pour un WC et toilettes rétro en bois brun avec un placard en trompe-l'oeil, un carrelage orange, un carrelage blanc, mosaïque, un mur blanc, un sol en carrelage de terre cuite, une vasque, un plan de toilette en verre et un sol orange.
Idées déco pour un WC et toilettes rétro en bois brun avec un placard en trompe-l'oeil, un carrelage orange, un carrelage blanc, mosaïque, un mur blanc, un sol en carrelage de terre cuite, une vasque, un plan de toilette en verre et un sol orange.

Rénovation d'un triplex de 70m² dans un Hôtel Particulier situé dans le Marais.
Le premier enjeu de ce projet était de retravailler et redéfinir l'usage de chacun des espaces de l'appartement. Le jeune couple souhaitait également pouvoir recevoir du monde tout en permettant à chacun de rester indépendant et garder son intimité.
Ainsi, chaque étage de ce triplex offre un grand volume dans lequel vient s'insérer un usage :
Au premier étage, l'espace nuit, avec chambre et salle d'eau attenante.
Au rez-de-chaussée, l'ancien séjour/cuisine devient une cuisine à part entière
En cours anglaise, l'ancienne chambre devient un salon avec une salle de bain attenante qui permet ainsi de recevoir aisément du monde.
Les volumes de cet appartement sont baignés d'une belle lumière naturelle qui a permis d'affirmer une palette de couleurs variée dans l'ensemble des pièces de vie.
Les couleurs intenses gagnent en profondeur en se confrontant à des matières plus nuancées comme le marbre qui confèrent une certaine sobriété aux espaces. Dans un jeu de variations permanentes, le clair-obscur révèle les contrastes de couleurs et de formes et confère à cet appartement une atmosphère à la fois douce et élégante.

Paul Craig - www.pcraig.co.uk
Cette image montre une salle de bain design de taille moyenne avec une vasque, un plan de toilette en verre, une baignoire indépendante, WC suspendus, un carrelage blanc, un carrelage bleu, un sol en carrelage de porcelaine, un placard à porte plane, des portes de placard blanches, un mur blanc, un plan de toilette bleu et une fenêtre.
Cette image montre une salle de bain design de taille moyenne avec une vasque, un plan de toilette en verre, une baignoire indépendante, WC suspendus, un carrelage blanc, un carrelage bleu, un sol en carrelage de porcelaine, un placard à porte plane, des portes de placard blanches, un mur blanc, un plan de toilette bleu et une fenêtre.

Inspiration pour une salle de bain vintage de taille moyenne avec un placard avec porte à panneau encastré, des portes de placard noires, un carrelage vert, un carrelage de pierre, un mur vert, un sol en carrelage de céramique, un lavabo intégré, un plan de toilette en verre, un sol vert, un plan de toilette noir, meuble simple vasque et du papier peint.

Idée de décoration pour une salle de bain principale minimaliste de taille moyenne avec un placard à porte plane, des portes de placard grises, une baignoire indépendante, une douche d'angle, WC suspendus, un carrelage gris, des carreaux de porcelaine, un mur gris, un sol en carrelage de porcelaine, un lavabo intégré, un plan de toilette en verre, un sol gris, une cabine de douche à porte battante, un plan de toilette gris, une niche, meuble simple vasque et meuble-lavabo suspendu.
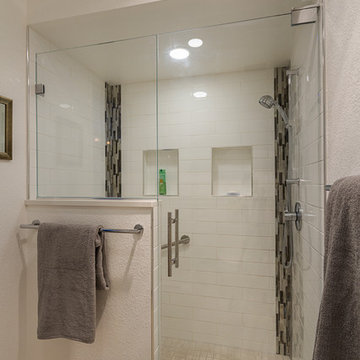
Photography by Jeffery Volker
Exemple d'une petite salle de bain principale tendance avec un placard à porte plane, des portes de placard violettes, une baignoire en alcôve, une douche ouverte, WC à poser, un carrelage blanc, des carreaux de céramique, un mur blanc, un sol en carrelage de porcelaine, un lavabo suspendu, un plan de toilette en verre, un sol beige, une cabine de douche à porte battante et un plan de toilette blanc.
Exemple d'une petite salle de bain principale tendance avec un placard à porte plane, des portes de placard violettes, une baignoire en alcôve, une douche ouverte, WC à poser, un carrelage blanc, des carreaux de céramique, un mur blanc, un sol en carrelage de porcelaine, un lavabo suspendu, un plan de toilette en verre, un sol beige, une cabine de douche à porte battante et un plan de toilette blanc.

Inspiration pour une salle de bain principale design de taille moyenne avec un placard à porte plane, des portes de placard beiges, une baignoire en alcôve, un mur beige, une vasque, un plan de toilette en verre, un plan de toilette beige, un combiné douche/baignoire, un bidet, un sol en bois brun, un sol marron et aucune cabine.

Tom Crane Photography
Cette image montre une grande salle d'eau traditionnelle en bois brun avec une douche à l'italienne, WC suspendus, un carrelage gris, un mur gris, un plan de toilette en verre, un placard avec porte à panneau encastré, des carreaux de porcelaine, un sol en carrelage de porcelaine, un lavabo encastré, une cabine de douche à porte battante et un sol gris.
Cette image montre une grande salle d'eau traditionnelle en bois brun avec une douche à l'italienne, WC suspendus, un carrelage gris, un mur gris, un plan de toilette en verre, un placard avec porte à panneau encastré, des carreaux de porcelaine, un sol en carrelage de porcelaine, un lavabo encastré, une cabine de douche à porte battante et un sol gris.
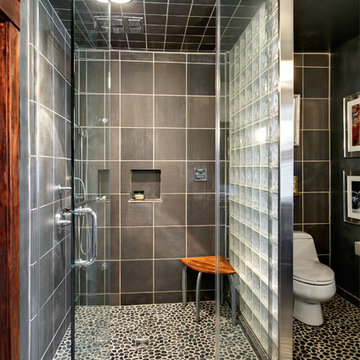
Richard Quindry
Cette image montre une douche en alcôve principale bohème de taille moyenne avec un placard sans porte, une plaque de galets, un mur gris, un sol en galet, un lavabo encastré, un plan de toilette en verre, WC à poser, un carrelage noir et un carrelage gris.
Cette image montre une douche en alcôve principale bohème de taille moyenne avec un placard sans porte, une plaque de galets, un mur gris, un sol en galet, un lavabo encastré, un plan de toilette en verre, WC à poser, un carrelage noir et un carrelage gris.

This remodeled bathroom now serves as powder room for the kitchen/family room and a guest bath adjacent to the media room with its pull-down Murphy bed. Since the bathroom opens directly off the family room, we created a small entry with planter and low views to the garden beyond. The shower now features a deck of ironwood, smooth-trowel plaster walls and an enclosure made of 3-form recycle resin panels with embedded reeds. The space is flooded with natural light from the new skylight above.
Design Team: Tracy Stone, Donatella Cusma', Sherry Cefali
Engineer: Dave Cefali
Photo: Lawrence Anderson
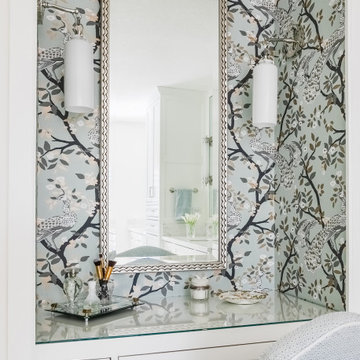
The design team at Bel Atelier selected lovely, sophisticated colors throughout the spaces in this elegant Alamo Heights home. This wallpapered master bath vanity alcove is sheer perfection!
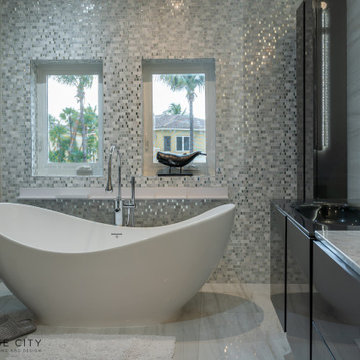
Complete renovation of the master bedroom
Idée de décoration pour une grande salle de bain principale design avec un placard à porte plane, des portes de placard grises, une baignoire indépendante, une douche d'angle, un bidet, un carrelage blanc, des carreaux de porcelaine, un mur blanc, un sol en carrelage de porcelaine, un lavabo intégré, un plan de toilette en verre, un sol blanc, une cabine de douche à porte coulissante, un plan de toilette noir, une niche, meuble double vasque et meuble-lavabo suspendu.
Idée de décoration pour une grande salle de bain principale design avec un placard à porte plane, des portes de placard grises, une baignoire indépendante, une douche d'angle, un bidet, un carrelage blanc, des carreaux de porcelaine, un mur blanc, un sol en carrelage de porcelaine, un lavabo intégré, un plan de toilette en verre, un sol blanc, une cabine de douche à porte coulissante, un plan de toilette noir, une niche, meuble double vasque et meuble-lavabo suspendu.
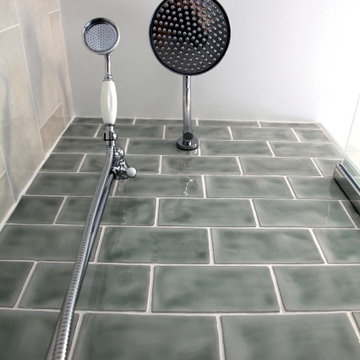
Traditional styling in this long bathroom with a walk in shower area
Aménagement d'une grande salle de bain principale classique en bois foncé avec un placard à porte shaker, une baignoire indépendante, une douche ouverte, WC séparés, un carrelage vert, des carreaux de céramique, un mur gris, un sol en carrelage de porcelaine, une vasque, un plan de toilette en verre, aucune cabine et un plan de toilette vert.
Aménagement d'une grande salle de bain principale classique en bois foncé avec un placard à porte shaker, une baignoire indépendante, une douche ouverte, WC séparés, un carrelage vert, des carreaux de céramique, un mur gris, un sol en carrelage de porcelaine, une vasque, un plan de toilette en verre, aucune cabine et un plan de toilette vert.
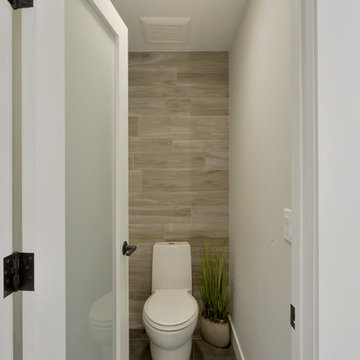
The tub was eliminated in favor of a large walk-in shower featuring double shower heads, multiple shower sprays, a steam unit, two wall-mounted teak seats, a curbless glass enclosure and a minimal infinity drain. Additional floor space in the design allowed us to create a separate water closet. A pocket door replaces a standard door so as not to interfere with either the open shelving next to the vanity or the water closet entrance. We kept the location of the skylight and added a new window for additional light and views to the yard. We responded to the client’s wish for a modern industrial aesthetic by featuring a large metal-clad double vanity and shelving units, wood porcelain wall tile, and a white glass vanity top. Special features include an electric towel warmer, medicine cabinets with integrated lighting, and a heated floor. Industrial style pendants flank the mirrors, completing the symmetry.
Photo: Peter Krupenye

Client wanted to update her Bathroom, change the Tub to a Stall Shower, make it a little Bigger & Improve much needed organized Storage Space.
I am Proud to Announce, that this jewel of a small apartment co-op bath just:
"Won my Fifth National Award!"
Many of my Winning Awards for my "State of the Art Bathrooms", most of them were huge.
It is far harder to Create a Beautiful Bathroom that is 5' x 6" and not make it look cluttered, where the client can retreat, from their stress of the day. Even though small, this bath has many of the features of my large bathrooms. The judges commented, that they couldn't believe how many things, I had put in this bath & it wasn't cluttered at all. Every inch counts!
Firstly, the heavy cast iron tub was probably 60-70 years old. When we removed it, the back wall collapsed as they obviously used inferior products back then, behind the tile, which rotted. Then we removed the old vanity & found a heater under it, which had to be removed to accomodate the wall hung vanity.
To make matters worse , when you sat on the commode your knees practically hit the opposite wall & the ceiling was only 7' instead of 8' high which made you feel very
claustrophobic.
The first thing we did, was move the wall across from the
vanity back 1' taking the space from the linen closet and Master Bedroom Closet, which made all the difference in the world. Now we were able to move the bath door back, so you had more room on the commode and we were able to put a larger low rise commode & a wall to block it from the foyer.
It the client had agreed, I would have mirrored the ceiling to give the illusion of a much taller & larger space!
We deliberately selected soft light colors, recessed cabinets to increase the much needed storage
for her bathroom items. She actually has 25+ times the storage space, organized with the 2 draws in the wall hung vanity, mirrored inside/out recessed medicine & storage cabinet, with de-foggers, GFI plugs, & even a soft night light that emanates from an opening at the bottom of the medicine cabinet, that eliminates you turning on a bright light and waking you up, in the middle of the night!
Each individual detailed photos will give you additional details.
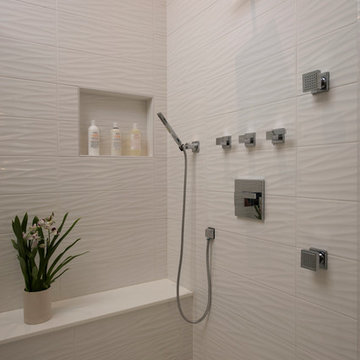
Elizabeth Glascow
Aménagement d'une salle de bain principale contemporaine en bois clair de taille moyenne avec un placard à porte plane, une baignoire indépendante, un carrelage blanc, des carreaux de porcelaine et un plan de toilette en verre.
Aménagement d'une salle de bain principale contemporaine en bois clair de taille moyenne avec un placard à porte plane, une baignoire indépendante, un carrelage blanc, des carreaux de porcelaine et un plan de toilette en verre.

This lovely bathroom remodel was originally a small powder room turned Master Bath. The walls are completely tiled in a lovely dark brown ceramic tile while the lighter tile on the floor offsets the dark walls. The Shower is curbless and has one glass panel for an open shower feel. The towel rack was custom made to facilitate the lack of storage. Lime Green glass counter tops on the vanity and modern fixtures make this bathroom one of a kind.
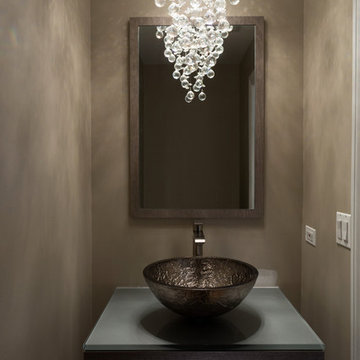
A dark, moody bathroom with a gorgeous statement glass bubble chandelier. A deep espresso vanity with a smokey-gray countertop complements the dark brass sink and wooden mirror frame.
Home located in Chicago's North Side. Designed by Chi Renovation & Design who serve Chicago and it's surrounding suburbs, with an emphasis on the North Side and North Shore. You'll find their work from the Loop through Humboldt Park, Lincoln Park, Skokie, Evanston, Wilmette, and all of the way up to Lake Forest.
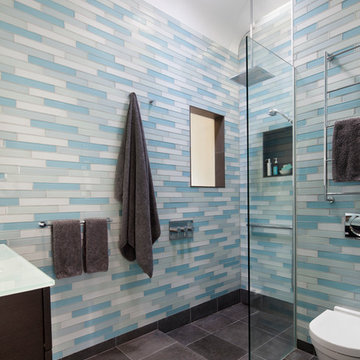
Aménagement d'une salle de bain principale contemporaine en bois foncé de taille moyenne avec un placard à porte plane, une douche à l'italienne, un bidet, un carrelage bleu, un carrelage en pâte de verre, un mur bleu, un sol en carrelage de porcelaine et un plan de toilette en verre.
Idées déco de salles de bains et WC avec placards et un plan de toilette en verre
1

