Idées déco de salles de bains et WC avec un carrelage en pâte de verre et un plan de toilette gris
Trier par :
Budget
Trier par:Populaires du jour
1 - 20 sur 775 photos
1 sur 3

The master bathroom is large with plenty of built-in storage space and double vanity. The countertops carry on from the kitchen. A large freestanding tub sits adjacent to the window next to the large stand-up shower. The floor is a dark great chevron tile pattern that grounds the lighter design finishes.

A gray bathroom with white vanity, makeup counter, and a large built-in tub area with gray subway tile
Photo by Ashley Avila Photography
Réalisation d'une salle de bain principale marine de taille moyenne avec un placard avec porte à panneau encastré, des portes de placard blanches, un carrelage gris, un carrelage en pâte de verre, un sol en marbre, un plan de toilette en quartz modifié, un sol blanc, un plan de toilette gris, meuble-lavabo encastré, une baignoire posée, un mur gris et un lavabo encastré.
Réalisation d'une salle de bain principale marine de taille moyenne avec un placard avec porte à panneau encastré, des portes de placard blanches, un carrelage gris, un carrelage en pâte de verre, un sol en marbre, un plan de toilette en quartz modifié, un sol blanc, un plan de toilette gris, meuble-lavabo encastré, une baignoire posée, un mur gris et un lavabo encastré.

Winner of 2018 NKBA Northern California Chapter Design Competition
* Second place Large Bath
Idées déco pour une grande salle de bain principale contemporaine en bois foncé avec un placard à porte plane, une baignoire indépendante, une douche ouverte, un carrelage gris, un carrelage en pâte de verre, un mur vert, un sol en bois brun, un lavabo encastré, un plan de toilette en granite, un sol marron, aucune cabine et un plan de toilette gris.
Idées déco pour une grande salle de bain principale contemporaine en bois foncé avec un placard à porte plane, une baignoire indépendante, une douche ouverte, un carrelage gris, un carrelage en pâte de verre, un mur vert, un sol en bois brun, un lavabo encastré, un plan de toilette en granite, un sol marron, aucune cabine et un plan de toilette gris.

Bathroom of the modern home construction in Sherman Oaks which included the installation of one-piece toilet, shower with glass shower door, mosaic floor tiles, gray glass tiles, bathroom window with white trim, marble countertop, bathroom sink and faucet and white finished cabinets and shelves.

We choose to highlight this project because even though it is a more traditional design style its light neutral color palette represents the beach lifestyle of the south bay. Our relationship with this family started when they attended one of our complimentary educational seminars to learn more about the design / build approach to remodeling. They had been working with an architect and were having trouble getting their vision to translate to the plans. They were looking to add on to their south Redondo home in a manner that would allow for seamless transition between their indoor and outdoor space. Design / Build ended up to be the perfect solution to their remodeling need.
As the project started coming together and our clients were able to visualize their dream, they trusted us to add the adjacent bathroom remodel as a finishing touch. In keeping with our light and warm palette we selected ocean blue travertine for the floor and installed a complimentary tile wainscot. The tile wainscot is comprised of hand-made ceramic crackle tile accented with Lunada Bay Selenium Silk blend glass mosaic tile. However the piéce de résistance is the frameless shower enclosure with a wave cut top.
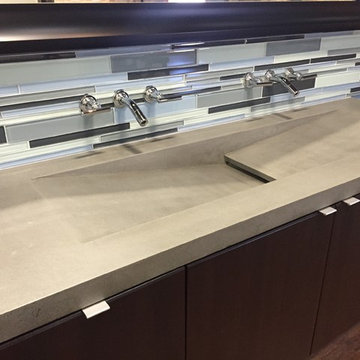
Double faucet sink with single drain. Perfect for master bathroom with only one pipe.
Cette image montre une grande salle de bain principale design en bois foncé avec une grande vasque, un plan de toilette en béton, un placard à porte plane, un carrelage multicolore, un carrelage en pâte de verre et un plan de toilette gris.
Cette image montre une grande salle de bain principale design en bois foncé avec une grande vasque, un plan de toilette en béton, un placard à porte plane, un carrelage multicolore, un carrelage en pâte de verre et un plan de toilette gris.

Princess Grey granite accent tub wall accompanied by a honed Absolute Black granite tub surround and smoke grey glass tiles.
Idées déco pour une grande salle de bain principale moderne avec un mur gris, un sol en carrelage de terre cuite, un lavabo intégré, un sol multicolore, une cabine de douche à porte battante, des portes de placard blanches, un bain bouillonnant, un espace douche bain, un carrelage gris, un carrelage en pâte de verre, un plan de toilette en granite, un plan de toilette gris, meuble double vasque et meuble-lavabo sur pied.
Idées déco pour une grande salle de bain principale moderne avec un mur gris, un sol en carrelage de terre cuite, un lavabo intégré, un sol multicolore, une cabine de douche à porte battante, des portes de placard blanches, un bain bouillonnant, un espace douche bain, un carrelage gris, un carrelage en pâte de verre, un plan de toilette en granite, un plan de toilette gris, meuble double vasque et meuble-lavabo sur pied.

The bathtub was replaced with the Asher alcove bathtub by Kohler to compliment the clean lines of the Asher toilet.
The shower curtain was eliminated and replaced with a frameless sliding glass door by Vigo.
Two colors and materials were used for the tile. We took up to the ceiling. Glass Night Sky 3x12 subway tile was used for the upper portion in a 4x4 herringbone pattern while gloss white 3x6 ceramic subway tile was used for the bottom.

Elegant powder bath is convenient to the patio and public spaces.
Idée de décoration pour un WC et toilettes craftsman de taille moyenne avec un placard à porte plane, des portes de placard grises, WC séparés, un carrelage beige, un carrelage en pâte de verre, un mur beige, un sol en bois brun, un lavabo encastré, un plan de toilette en quartz modifié, un sol beige, un plan de toilette gris, meuble-lavabo suspendu et du papier peint.
Idée de décoration pour un WC et toilettes craftsman de taille moyenne avec un placard à porte plane, des portes de placard grises, WC séparés, un carrelage beige, un carrelage en pâte de verre, un mur beige, un sol en bois brun, un lavabo encastré, un plan de toilette en quartz modifié, un sol beige, un plan de toilette gris, meuble-lavabo suspendu et du papier peint.
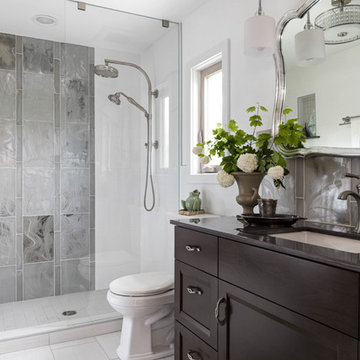
The new space feels light, airy and open exuding a tranquil sophistication. A relaxed, meditative atmosphere is achieved by combining glass tile, white walls, dark cabinets and a porcelain countertop.

We designed, prewired, installed, and programmed this 5 story brown stone home in Back Bay for whole house audio, lighting control, media room, TV locations, surround sound, Savant home automation, outdoor audio, motorized shades, networking and more. We worked in collaboration with ARC Design builder on this project.
This home was featured in the 2019 New England HOME Magazine.
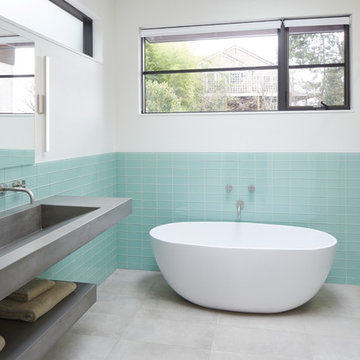
Sally Painter
Exemple d'une douche en alcôve tendance avec une baignoire indépendante, un carrelage bleu, un carrelage en pâte de verre, un mur blanc, une grande vasque, un sol gris, une cabine de douche à porte coulissante et un plan de toilette gris.
Exemple d'une douche en alcôve tendance avec une baignoire indépendante, un carrelage bleu, un carrelage en pâte de verre, un mur blanc, une grande vasque, un sol gris, une cabine de douche à porte coulissante et un plan de toilette gris.

Photography by Andrea Calo
Réalisation d'une petite salle de bain principale champêtre en bois brun avec un placard à porte plane, une baignoire indépendante, une douche ouverte, WC à poser, un carrelage gris, un carrelage en pâte de verre, un mur gris, un sol en calcaire, un lavabo posé, un plan de toilette en marbre, un sol gris, une cabine de douche à porte battante et un plan de toilette gris.
Réalisation d'une petite salle de bain principale champêtre en bois brun avec un placard à porte plane, une baignoire indépendante, une douche ouverte, WC à poser, un carrelage gris, un carrelage en pâte de verre, un mur gris, un sol en calcaire, un lavabo posé, un plan de toilette en marbre, un sol gris, une cabine de douche à porte battante et un plan de toilette gris.

Award-winning primary bathroom with stunning glass mosaic feature wall lit from above. Other materials include Thassos and statuary marble floor, marble countertop, marble side shower walls. This beautiful bathroom was featured and received editorial mention on Houzz.

A teen’s bathroom that the family won’t grow out of. A custom vanity and matching mirror made in collaboration with a local craftsperson are complimented with a glass mosaic tile, inspired by kelp forests. Delicate ceramic lights reminiscent of folded paper illuminate the mirror. A small soaking tub by the window for relaxing and reflecting, while enjoying the views of nature. The window casings and baseboards were designed with Bardiglio Marble, also used on the shower and vanity.
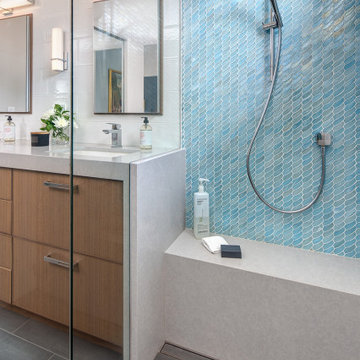
A clean, relaxing and blissful space was the end result of this bathroom remodel in Del Mar. The use of matte and polished hard surfaces pair well with the bleached walnut cabinetry. The slight wire brushed effect on the cabinetry adds visual texture. The mosaic glass accent tile in the shower wrap the corner creating an illusion that the window is centered when it is not. Storage and maximizing space was a key element to this design. Grooming organizers, u-shaped drawers at the sink and fold down towel bars help make this remodel an efficient space.
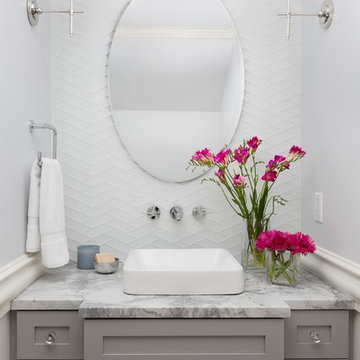
WE Studio Photography
Exemple d'un WC et toilettes chic avec un placard à porte shaker, des portes de placard grises, un carrelage blanc, un carrelage en pâte de verre, un mur gris, une vasque, un plan de toilette en marbre et un plan de toilette gris.
Exemple d'un WC et toilettes chic avec un placard à porte shaker, des portes de placard grises, un carrelage blanc, un carrelage en pâte de verre, un mur gris, une vasque, un plan de toilette en marbre et un plan de toilette gris.
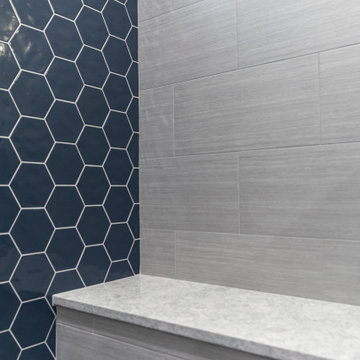
Sleek and bold: the hexagonal tile design throughout this bathroom makes a statement that is immediately seen upon entry.
Cette image montre une grande douche en alcôve principale traditionnelle avec un placard avec porte à panneau encastré, des portes de placard blanches, une baignoire en alcôve, WC à poser, un carrelage bleu, un carrelage en pâte de verre, un mur bleu, un sol en carrelage de porcelaine, un lavabo encastré, un plan de toilette en quartz modifié, un sol beige, une cabine de douche à porte battante, un plan de toilette gris, un banc de douche, meuble double vasque et meuble-lavabo encastré.
Cette image montre une grande douche en alcôve principale traditionnelle avec un placard avec porte à panneau encastré, des portes de placard blanches, une baignoire en alcôve, WC à poser, un carrelage bleu, un carrelage en pâte de verre, un mur bleu, un sol en carrelage de porcelaine, un lavabo encastré, un plan de toilette en quartz modifié, un sol beige, une cabine de douche à porte battante, un plan de toilette gris, un banc de douche, meuble double vasque et meuble-lavabo encastré.
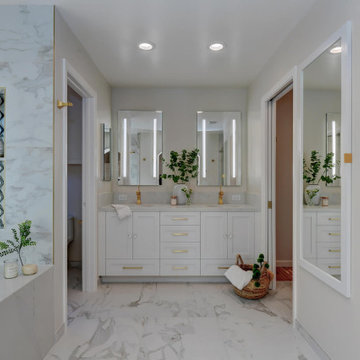
Bold Brass accents and marble flooring style this bathroom feminine classic with a touch of vintage elegance.
This glamorous Mountain View ensuite bathroom features a custom crisp white double sink and lit mirrored vanity, crystal Knobs, eye catching brass fixtures, a warm jet soaking tub and a stylish barn door that provides the perfect amount of privacy. Accent metallic glass tile add the perfect touch of modern masculinity in the corner stand up shower and tub niches, every inch of this master bathroom was well designed and took new levels to adding stylish design to functionality.
Budget analysis and project development by: May Construction

This bathroom exudes luxury, reminiscent of a high-end hotel. The design incorporates eye-pleasing white and cream tones, creating an atmosphere of sophistication and opulence.
Idées déco de salles de bains et WC avec un carrelage en pâte de verre et un plan de toilette gris
1

